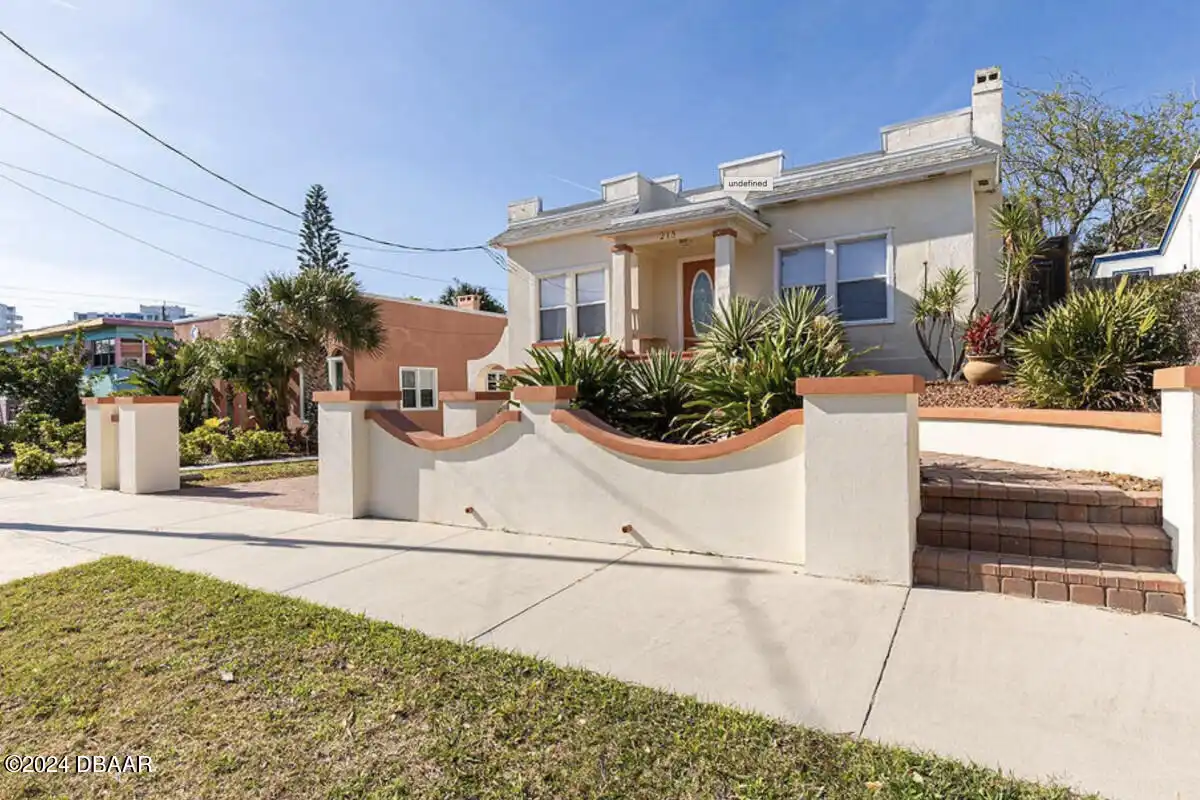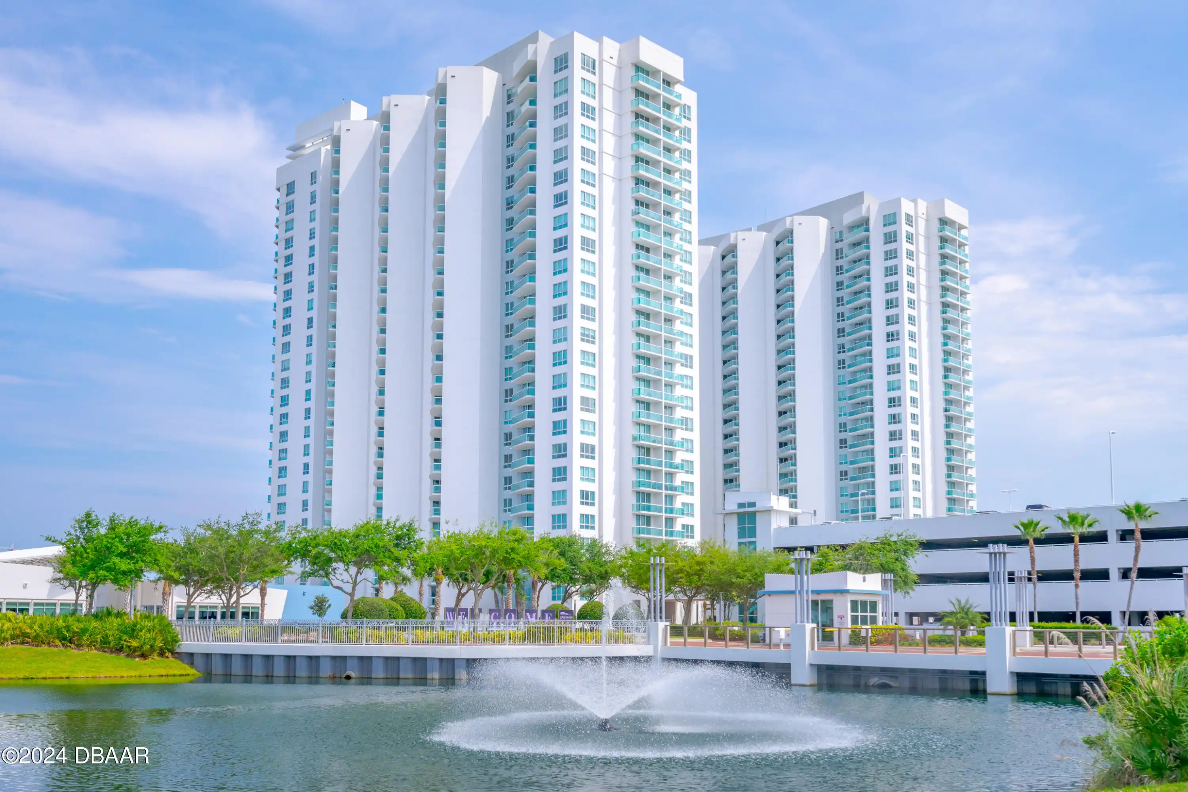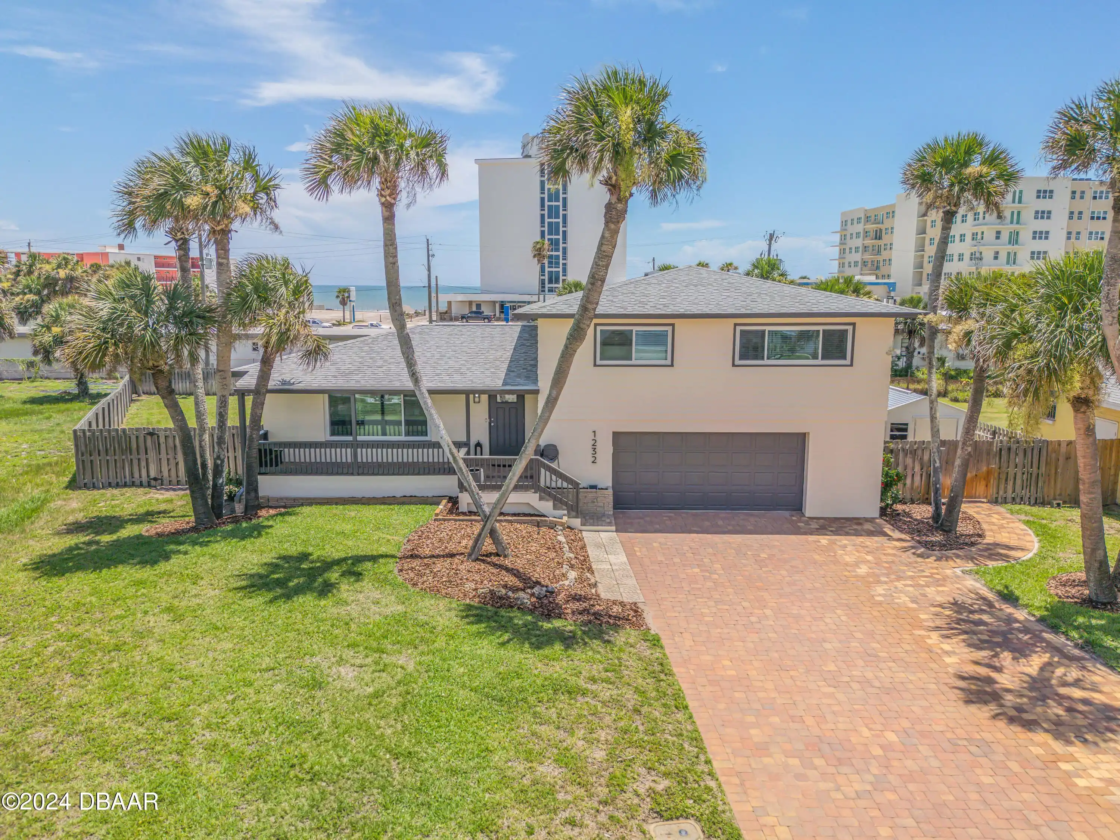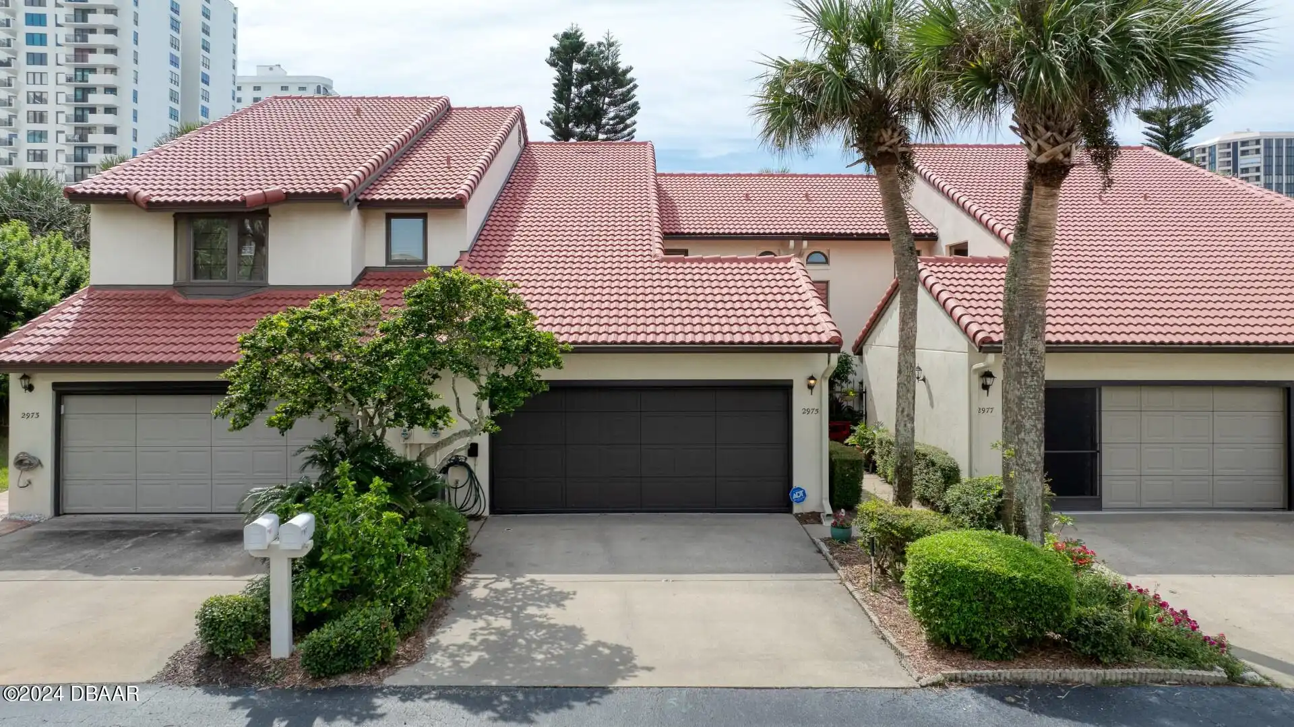Additional Information
Area Major
13 - Beachside N of Dunlawton & S Silver
Area Minor
13 - Beachside N of Dunlawton & S Silver
Appliances Other5
Dishwasher, Microwave, Refrigerator, Dryer, Ice Maker, Electric Range, Washer
Bathrooms Total Decimal
3.0
Construction Materials Other8
Brick, Block, Concrete
Contract Status Change Date
2024-05-29
Cooling Other7
Central Air
Current Use Other10
Residential, Single Family
Currently Not Used Accessibility Features YN
No
Currently Not Used Bathrooms Total
3.0
Currently Not Used Building Area Total
1933.0, 2466.0
Currently Not Used Carport YN
No, false
Currently Not Used Garage Spaces
2.0
Currently Not Used Garage YN
Yes, true
Currently Not Used Living Area Source
Owner
Currently Not Used New Construction YN
No, false
Documents Change Timestamp
2024-07-23T12:02:53Z
Fireplace Features Other12
Other12, Other
Flooring Other13
Vinyl, Wood, Tile
General Property Information Association YN
No, false
General Property Information CDD Fee YN
No
General Property Information Direction Faces
East
General Property Information Directions
From the Dunlawton bridge - N on Peninsula 4miles on the left
General Property Information Homestead YN
Yes
General Property Information List PriceSqFt
258.61
General Property Information Lot Size Dimensions
77x139
General Property Information Property Attached YN2
No, false
General Property Information Senior Community YN
No, false
General Property Information Stories
2
General Property Information Waterfront YN
No, false
Heating Other16
Electric, Electric3, Central
Interior Features Other17
Ceiling Fan(s)
Internet Address Display YN
true
Internet Automated Valuation Display YN
true
Internet Consumer Comment YN
true
Internet Entire Listing Display YN
true
Listing Contract Date
2024-05-29
Listing Terms Other19
FHA, VA Loan
Location Tax and Legal Parcel Number
5316-08-01-0035
Location Tax and Legal Tax Annual Amount
1783.0
Location Tax and Legal Tax Legal Description4
16 15 33 E 139 FT ON N/L OF N 83.12 FT ON PEN DR OF LOT 3 BLK 1 DOBBINS SUB PER OR 3484 PG 0523 PER UNREC D/C
Location Tax and Legal Tax Year
2023
Lot Size Square Feet
10890.0
Major Change Timestamp
2024-08-02T12:44:26Z
Major Change Type
Price Reduced
Modification Timestamp
2024-10-20T17:33:09Z
Patio And Porch Features Wrap Around
Deck, Rear Porch, Screened, Patio
Pets Allowed Yes
Cats OK, Dogs OK, Yes
Possession Other22
Close Of Escrow
Price Change Timestamp
2024-08-02T12:44:26Z
Road Surface Type Paved
Paved
Room Types Bedroom 1 Level
Upper
Room Types Bedroom 2 Level
Upper
Room Types Bedroom 3 Level
Upper
Room Types Bonus Room
true
Room Types Bonus Room Level
Lower
Room Types Family Room
true
Room Types Family Room Level
Lower
Room Types Kitchen Level
Main
Room Types Living Room
true
Room Types Living Room Level
Main
Room Types Other Room
true
Room Types Other Room Level
Main
Sewer Unknown
Public Sewer
Smart Home Features Irrigation
true
StatusChangeTimestamp
2024-05-29T17:48:16Z
Utilities Other29
Water Connected, Electricity Connected, Sewer Connected
Water Source Other31
Public





















































