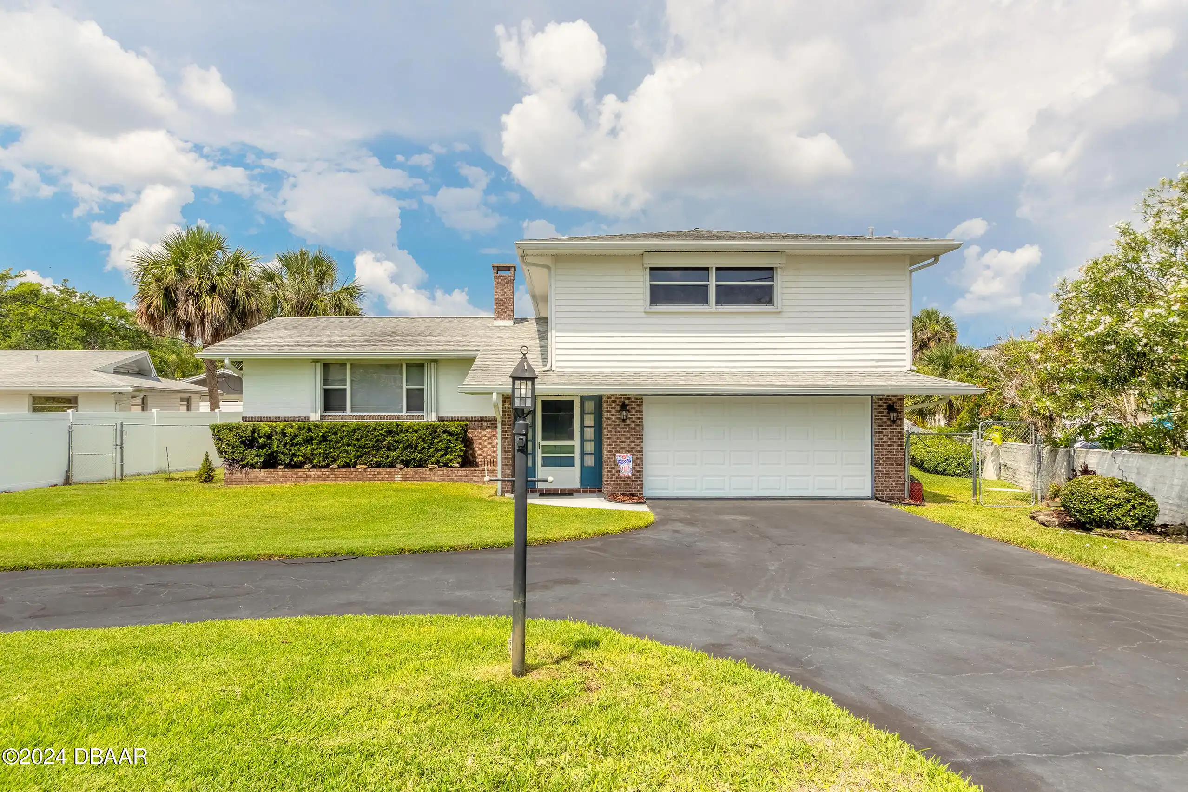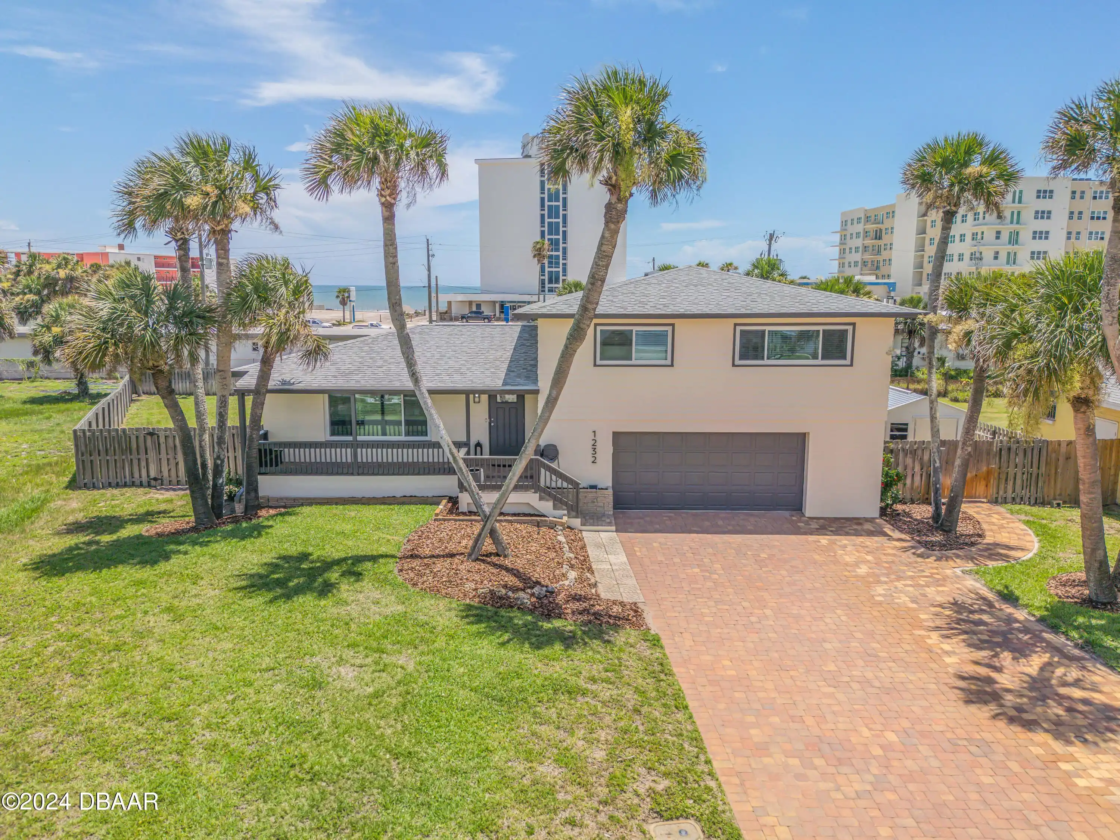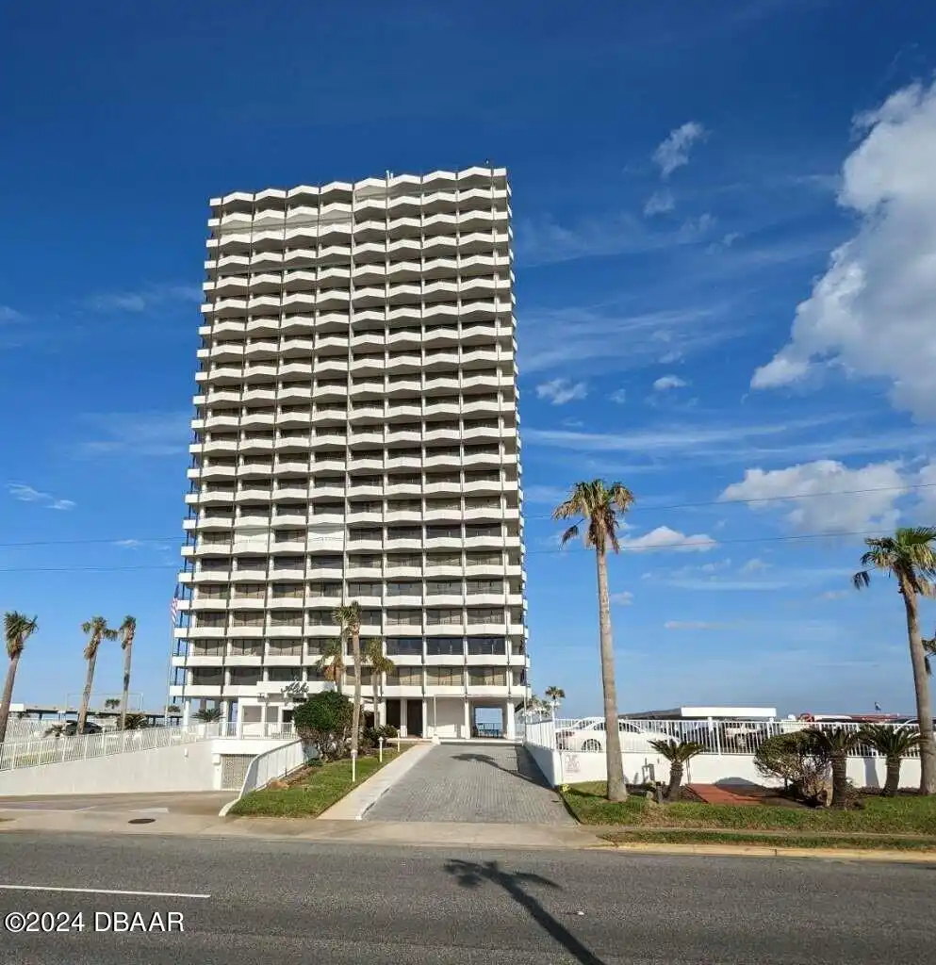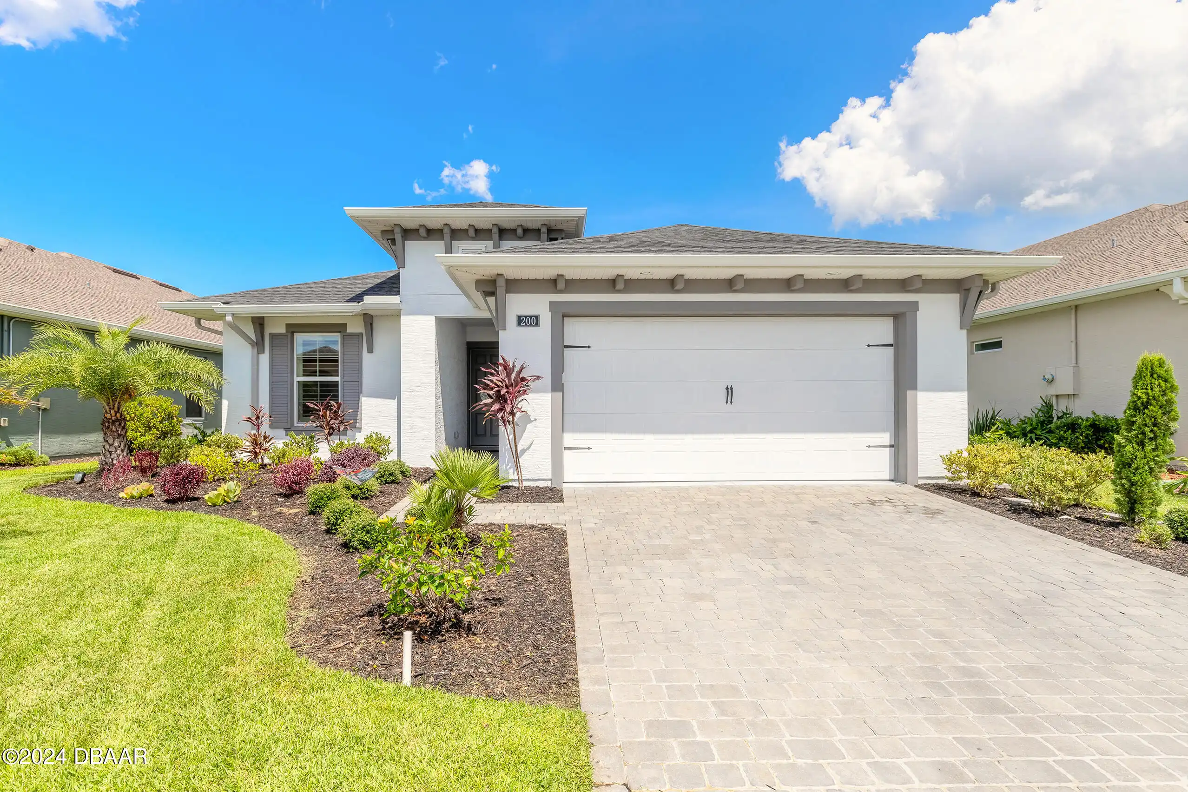Additional Information
Area Major
13 - Beachside N of Dunlawton & S Silver
Area Minor
13 - Beachside N of Dunlawton & S Silver
Appliances Other5
Washer/Dryer Stacked, Dishwasher, Microwave, Refrigerator, WasherDryer Stacked, Ice Maker, Electric Range, Wine Cooler
Association Amenities Other2
Maintenance Grounds, Cable TV, Management - Off Site
Association Fee Includes Other4
Maintenance Grounds, Pest Control, Cable TV, Maintenance Grounds2, Cable TV2
Bathrooms Total Decimal
3.0
Construction Materials Other8
Stucco, Block, Concrete
Contract Status Change Date
2024-10-21
Cooling Other7
Electric, Central Air
Current Use Other10
Residential, Single Family
Currently Not Used Accessibility Features YN
No
Currently Not Used Bathrooms Total
3.0
Currently Not Used Building Area Total
2473.0, 1882.0
Currently Not Used Carport YN
No, false
Currently Not Used Garage Spaces
2.0
Currently Not Used Garage YN
Yes, true
Currently Not Used Living Area Source
Public Records
Currently Not Used New Construction YN
No, false
Documents Change Timestamp
2024-10-21T12:55:56Z
Exterior Features Other11
Impact Windows, Courtyard
Flooring Other13
Wood, Tile
Foundation Details See Remarks2
Slab
General Property Information Association Fee
345.0
General Property Information Association Fee Frequency
Monthly
General Property Information Association YN
Yes, true
General Property Information CDD Fee YN
No
General Property Information Direction Faces
North
General Property Information Directions
From Dunlawton go north on A1A left on Bellemead Dr right on to Oceans West Blvd Right on Sea Oats Cir. House is on the right.
General Property Information Homestead YN
Yes
General Property Information List PriceSqFt
278.96
General Property Information Property Attached YN2
Yes, true
General Property Information Senior Community YN
No, false
General Property Information Stories
2
General Property Information Waterfront YN
No, false
Heating Other16
Electric, Electric3, Central
Interior Features Other17
Pantry, Central Vacuum, In-Law Floorplan, Primary Bathroom -Tub with Separate Shower, Ceiling Fan(s), His and Hers Closets, Walk-In Closet(s)
Internet Address Display YN
true
Internet Automated Valuation Display YN
false
Internet Consumer Comment YN
false
Internet Entire Listing Display YN
true
Laundry Features None10
In Unit, Upper Level
Listing Contract Date
2024-09-30
Listing Terms Other19
Cash, Conventional
Location Tax and Legal Country
US
Location Tax and Legal Parcel Number
5327-14-14-0760
Location Tax and Legal Tax Annual Amount
4911.0
Location Tax and Legal Tax Legal Description4
LOT 76 BLDG 14 THE TOWNHOMES AT THE OCEANS UNIT II MB 42 PGS 80-81 PER OR 3308 PG 1607 PER OR 6492 PG 0830 PER OR 6997 PG 1471 PER OR 7021 PG 1218 PER OR 7486 PG 3781 PER OR 7886 PG 4761 PER OR 8135 PG 3928
Location Tax and Legal Tax Year
2023
Lock Box Type See Remarks
Supra
Lot Size Square Feet
2374.02
Major Change Timestamp
2024-10-21T15:22:57Z
Major Change Type
Status Change
Modification Timestamp
2024-10-21T15:23:44Z
Off Market Date
2024-10-21
Patio And Porch Features Wrap Around
Porch, Front Porch, Rear Porch, Patio
Pets Allowed Yes
Cats OK, Dogs OK
Possession Other22
Close Of Escrow
Property Condition UpdatedRemodeled
Updated/Remodeled, UpdatedRemodeled
Purchase Contract Date
2024-10-21
Rental Restrictions 1 Month
true
Road Frontage Type Other25
Private Road
Road Surface Type Paved
Paved
Room Types Bathroom 2
true
Room Types Bathroom 2 Level
Upper
Room Types Bathroom 3
true
Room Types Bathroom 3 Level
Lower
Room Types Bedroom 1 Level
Upper
Room Types Kitchen Level
Lower
Sewer Unknown
Public Sewer
StatusChangeTimestamp
2024-10-21T15:22:54Z
Utilities Other29
Water Connected, Cable Connected, Electricity Connected, Sewer Connected
Water Source Other31
Public




































































