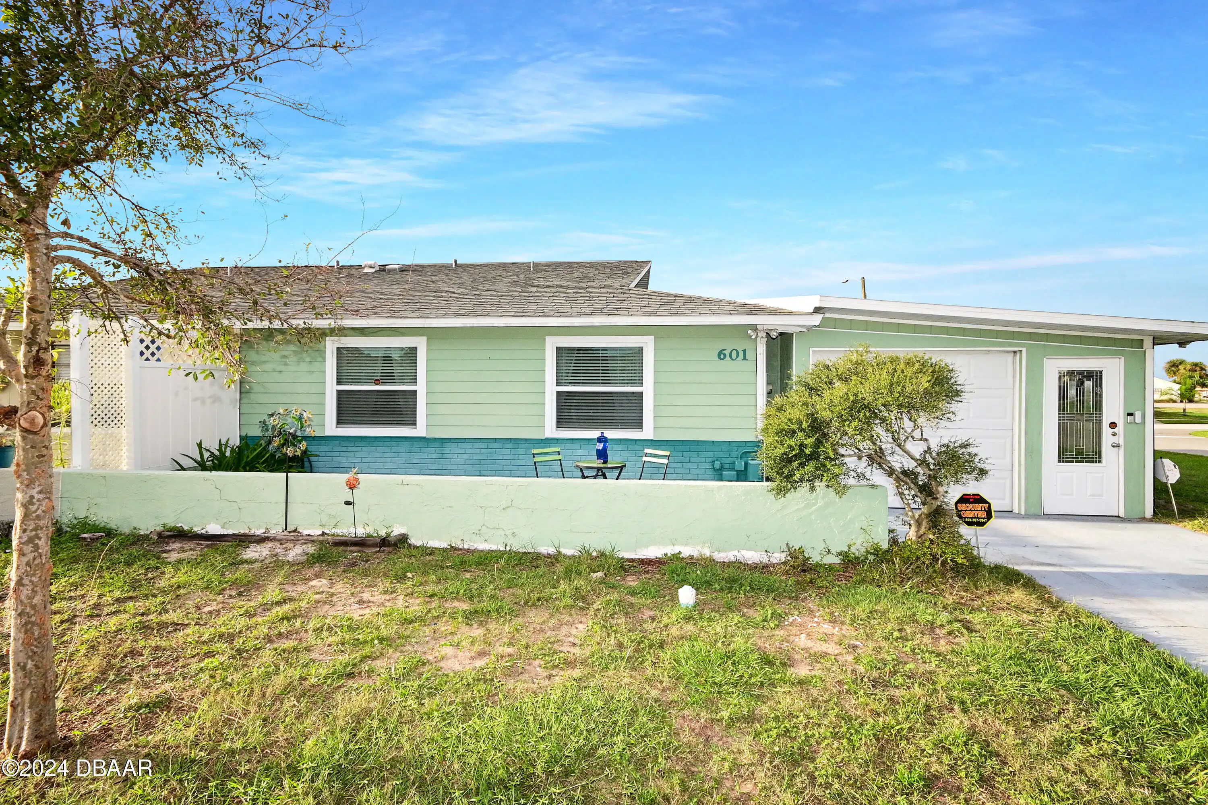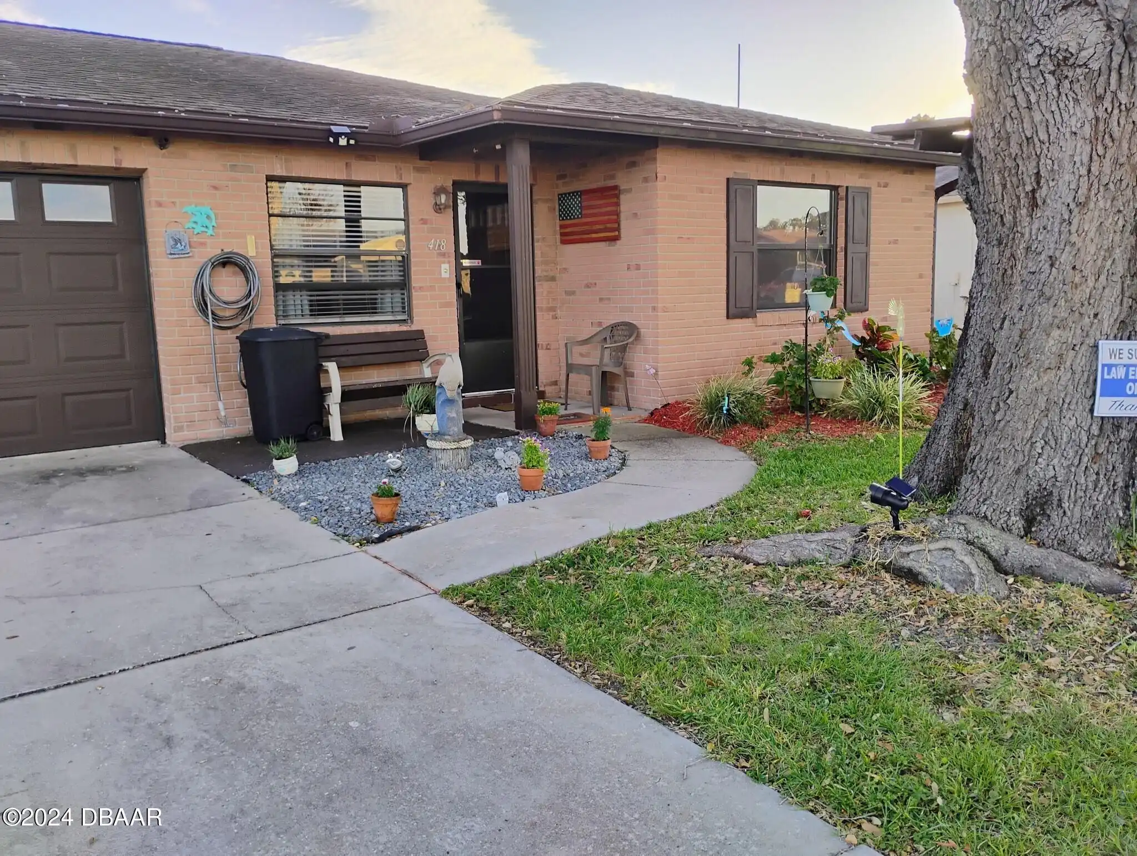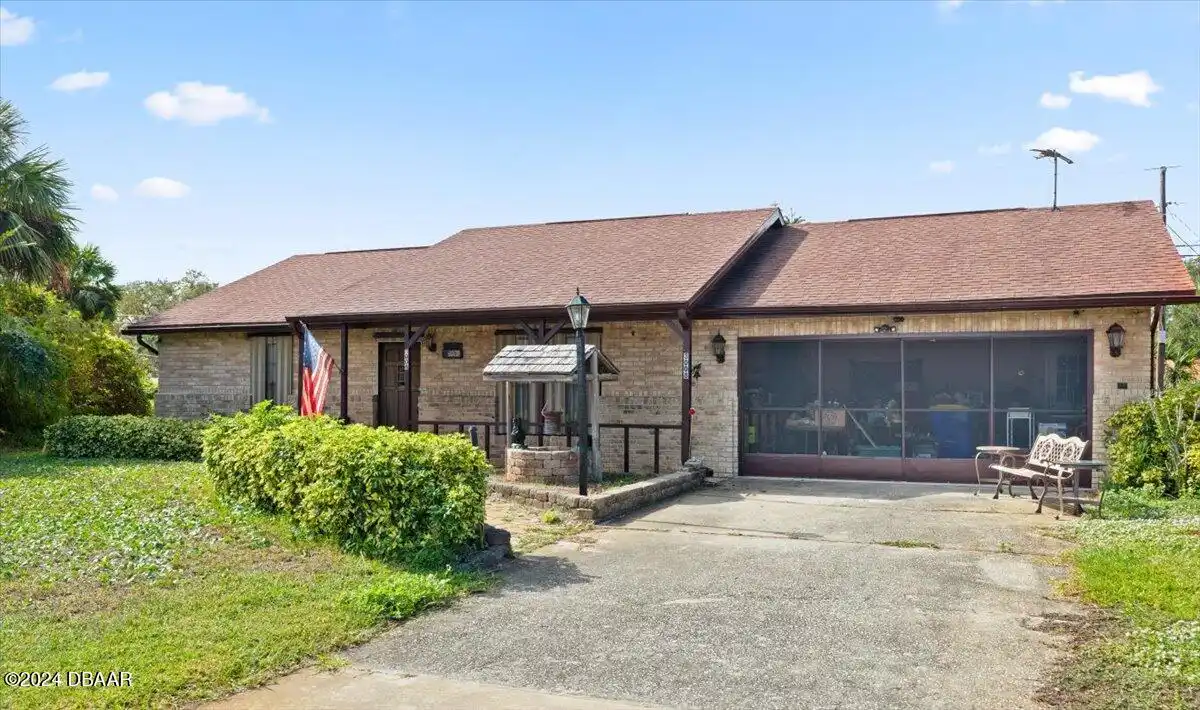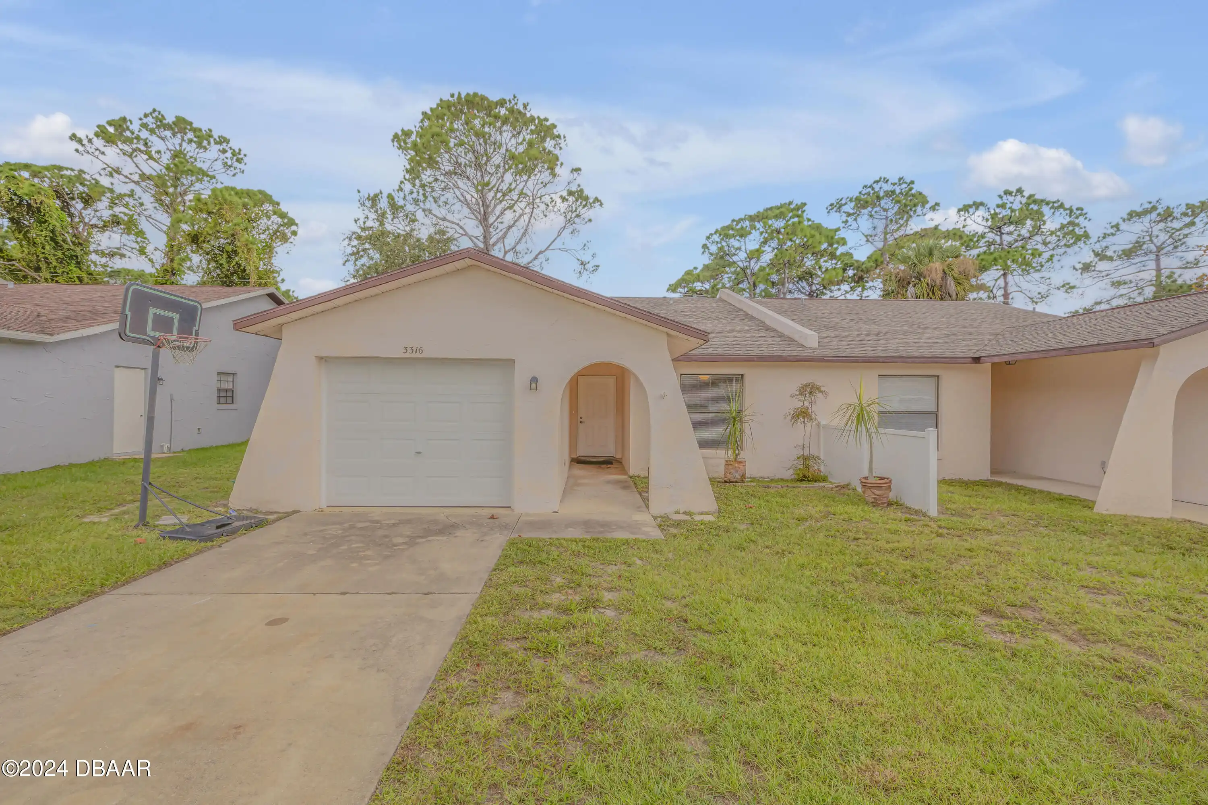Additional Information
Appliances Other5
Dishwasher, Microwave, Refrigerator, Electric Range
Bathrooms Total Decimal
2.0
Construction Materials Other8
Stucco, Block
Contract Status Change Date
2024-11-23
Cooling Other7
Central Air
Current Use Other10
Residential
Currently Not Used Accessibility Features YN
No
Currently Not Used Bathrooms Total
2.0
Currently Not Used Building Area Total
1684.0, 988.0
Currently Not Used Carport YN
No, false
Currently Not Used Entry Level
1, 1.0
Currently Not Used Garage Spaces
1.0
Currently Not Used Garage YN
Yes, true
Currently Not Used Living Area Source
Public Records
Currently Not Used New Construction YN
No, false
Documents Change Timestamp
2024-11-24T14:16:56Z
Flooring Other13
Vinyl, Tile
Foundation Details See Remarks2
Slab
General Property Information Association YN
No, false
General Property Information CDD Fee YN
No
General Property Information Direction Faces
Southwest
General Property Information Directions
SR 44 to Mission Dr. Lt onto Indian River Blvd. Rt onto Pine Tree Dr.
General Property Information Furnished
Unfurnished
General Property Information Homestead YN
No
General Property Information List PriceSqFt
237.75
General Property Information Lot Size Dimensions
80x125
General Property Information Property Attached YN2
No, false
General Property Information Senior Community YN
No, false
General Property Information Stories
1
General Property Information Waterfront YN
No, false
Interior Features Other17
Other17, Eat-in Kitchen, Open Floorplan, Ceiling Fan(s), Other
Internet Address Display YN
true
Internet Automated Valuation Display YN
true
Internet Consumer Comment YN
true
Internet Entire Listing Display YN
true
Laundry Features None10
In Garage
Listing Contract Date
2024-11-08
Listing Terms Other19
Cash, FHA, Conventional, VA Loan
Location Tax and Legal Country
US
Location Tax and Legal Parcel Number
8402-01-03-3850
Location Tax and Legal Tax Annual Amount
2802.0
Location Tax and Legal Tax Legal Description4
LOTS 3385 & 3386 BLK 66 FLORIDA SHORES NO 5 MB 23 PG 107 PER OR 3827 PG 4077 PER OR 8299 PG 2756
Location Tax and Legal Tax Year
2023
Location Tax and Legal Zoning Description
Residential
Lock Box Type See Remarks
Combo, See Remarks
Lot Features Other18
Other18, Other
Lot Size Square Feet
10001.38
Major Change Timestamp
2024-11-24T01:58:59Z
Major Change Type
Back On Market
Modification Timestamp
2024-12-21T15:20:12Z
Patio And Porch Features Wrap Around
Rear Porch, Screened
Pets Allowed Yes
Cats OK, Dogs OK, Yes
Possession Other22
Close Of Escrow
Rental Restrictions 1 Month
true
Road Frontage Type Other25
Other25, Other
Road Surface Type Paved
Asphalt
Room Types Bedroom 1 Level
Main
Room Types Kitchen Level
Main
Room Types Living Room
true
Room Types Living Room Level
Main
Room Types Primary Bedroom
true
Room Types Primary Bedroom Level
Main
Sewer Unknown
Public Sewer
StatusChangeTimestamp
2024-11-24T01:58:55Z
Utilities Other29
Electricity Connected
Water Source Other31
Public









































