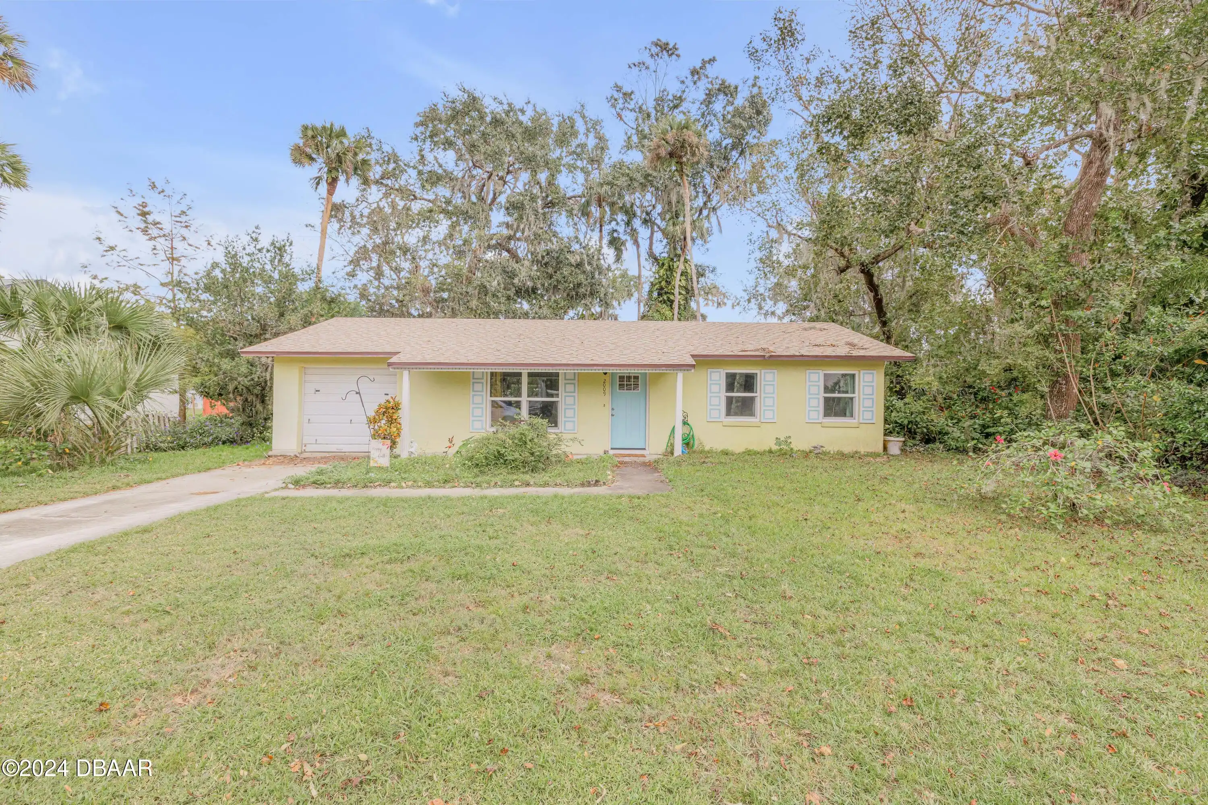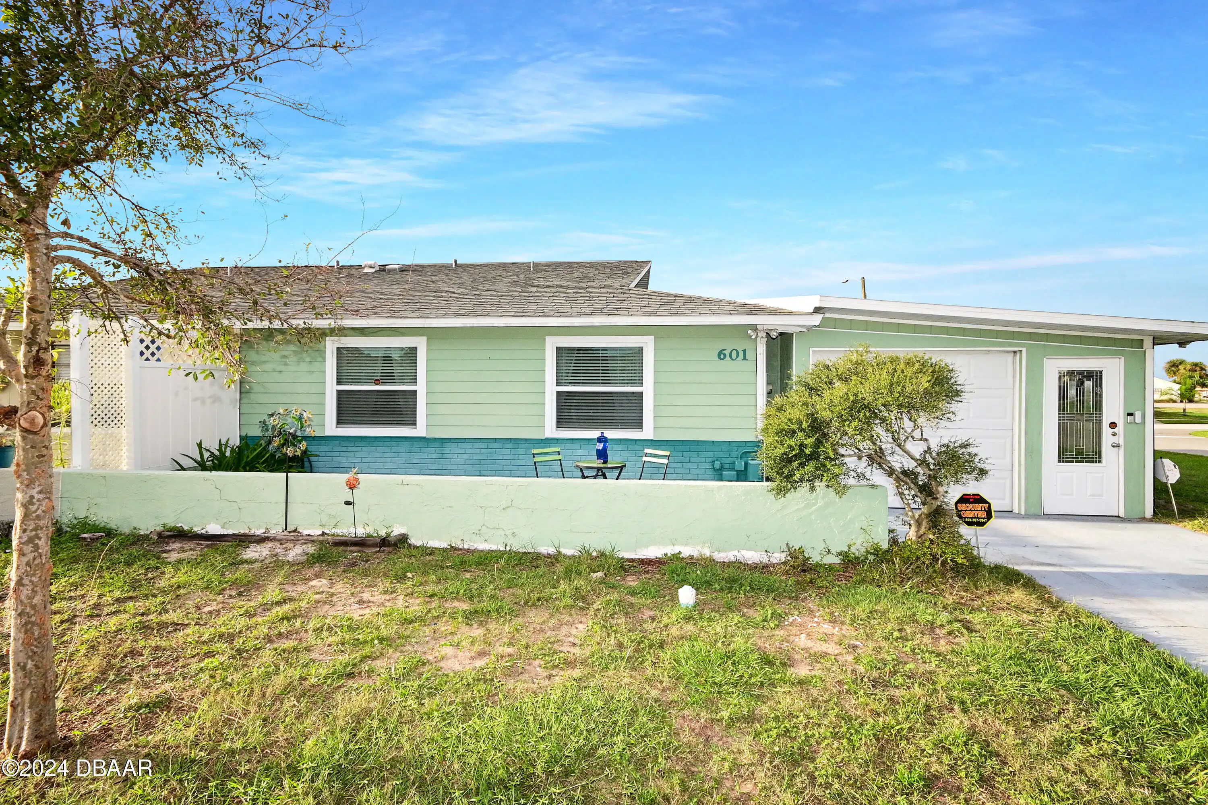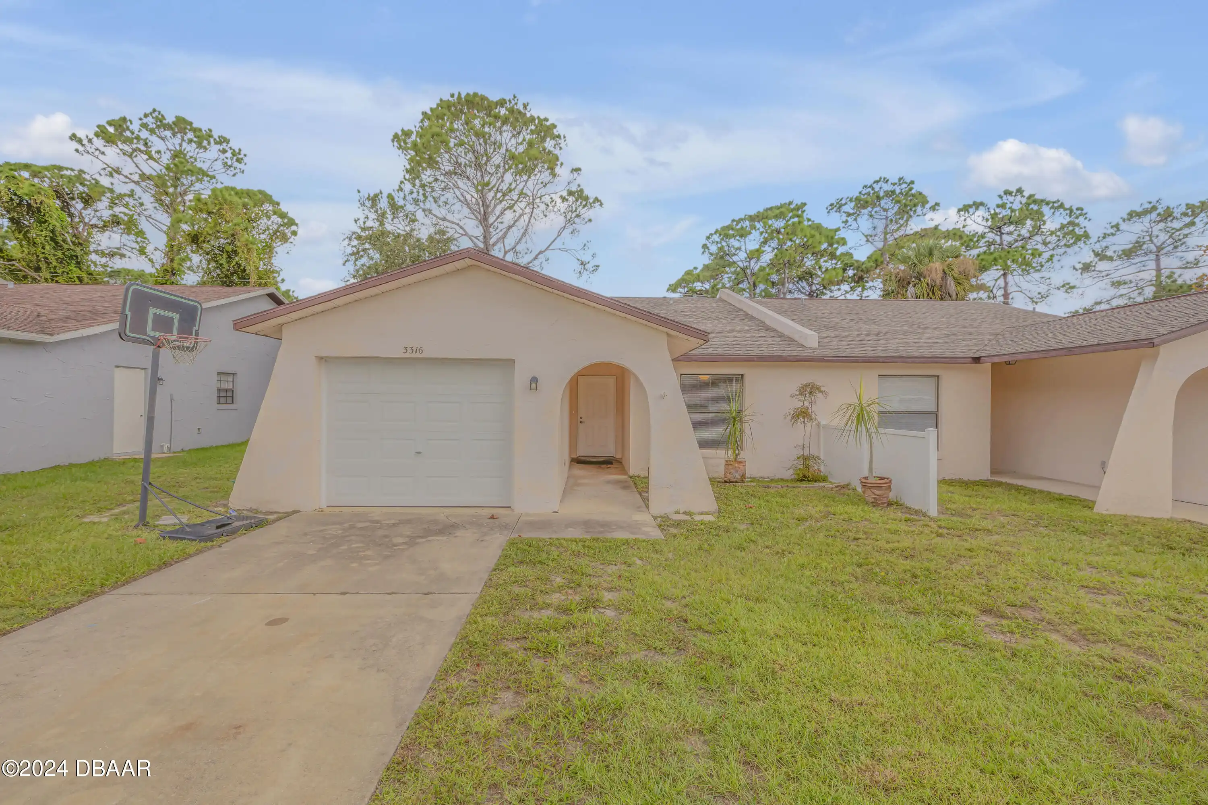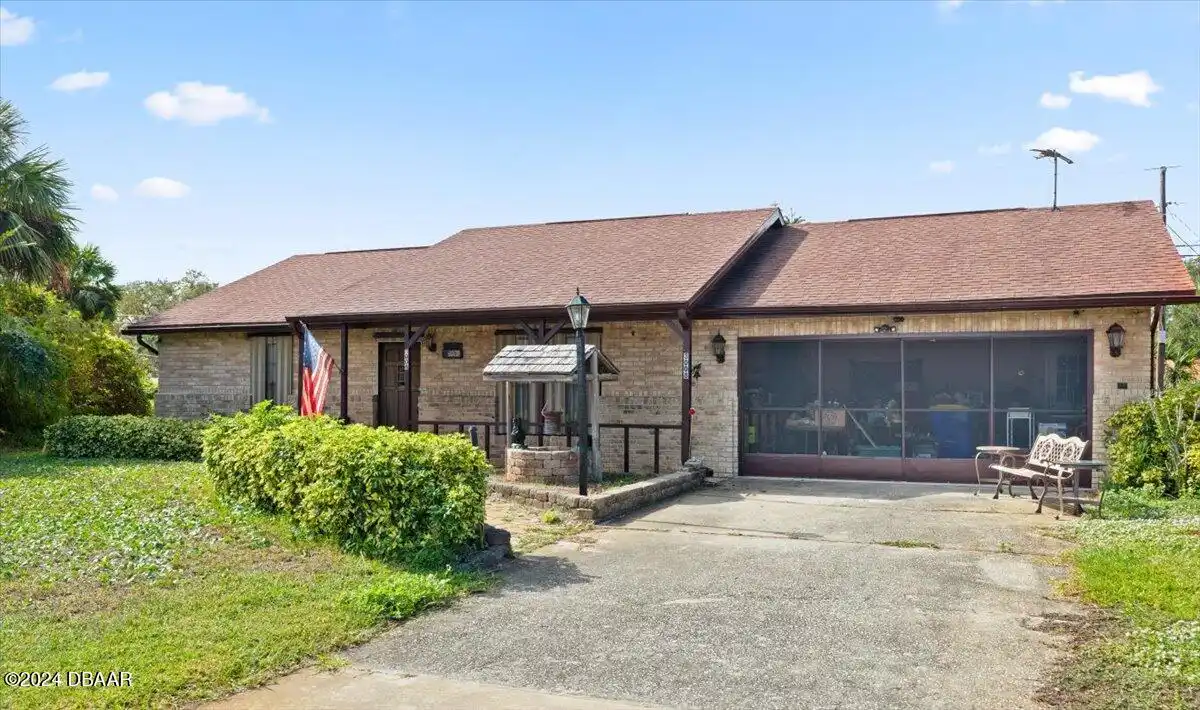Additional Information
Appliances Other5
Electric Oven, Electric Water Heater, Dishwasher, Refrigerator, Electric Range, Convection Oven, ENERGY STAR Qualified Refrigerator
Bathrooms Total Decimal
2.0
Construction Materials Other8
Stucco, Block
Contract Status Change Date
2024-10-31
Cooling Other7
Electric, Central Air
Current Use Other10
Residential
Currently Not Used Accessibility Features YN
No
Currently Not Used Bathrooms Total
2.0
Currently Not Used Building Area Total
1114.0, 1847.0
Currently Not Used Carport YN
No, false
Currently Not Used Garage Spaces
1.0
Currently Not Used Garage YN
Yes, true
Currently Not Used Living Area Source
Assessor
Currently Not Used New Construction YN
No, false
Electric Whole House Generator
200+ Amp Service, 200 Amp Service
Fencing Other14
Back Yard, Privacy, Wood, Wood2
Flooring Other13
Tile, Carpet
Foundation Details See Remarks2
Block3, Block, Slab
General Property Information Accessory Dwelling Unit YN
No
General Property Information Association YN
No, false
General Property Information CDD Fee YN
No
General Property Information Direction Faces
North
General Property Information Directions
South on U.S. 1 past 442. Turn right into the Pelican Cove West Subdivision left at stop sign around the curve. Straight to 418 Falcon which is on the left side of the road.
General Property Information Furnished
Unfurnished
General Property Information Homestead YN
Yes
General Property Information List PriceSqFt
218.13
General Property Information Lot Size Dimensions
52x110
General Property Information Property Attached YN2
Yes, true
General Property Information Senior Community YN
No, false
General Property Information Stories
1
General Property Information Waterfront YN
No, false
Green Energy Efficient Windows
ExposureShade, Insulation, Exposure/Shade
Heating Other16
Hot Water, Heat Pump, Electric, Electric3, Central
Interior Features Other17
Primary Bathroom - Shower No Tub, Ceiling Fan(s), Split Bedrooms, Walk-In Closet(s)
Internet Address Display YN
true
Internet Automated Valuation Display YN
true
Internet Consumer Comment YN
true
Internet Entire Listing Display YN
true
Listing Contract Date
2024-10-31
Listing Terms Other19
Cash, FHA, Conventional
Location Tax and Legal Country
US
Location Tax and Legal Elementary School
Edgewater
Location Tax and Legal High School
New Smyrna Beach
Location Tax and Legal Middle School
New Smyrna Beach
Location Tax and Legal Parcel Number
8402-50-09-0050
Location Tax and Legal Tax Annual Amount
1281.0
Location Tax and Legal Tax Legal Description4
LOT 5 & W 2 FT OF LOT 6 BLK I PELICAN COVE WEST SUB PHASE 2 MB 41 PG 10 PER OR 3405 PG 1346 PER OR 6083 PG 4102 PER OR 6255 PGS 3103-3108 INC PER OR 7365 PG 1151 PER OR 7616 PGS 0502-0503
Location Tax and Legal Tax Year
2023
Location Tax and Legal Zoning Description
Residential
Lock Box Type See Remarks
Call Listing Office, Call Listing Office2, See Remarks
Lot Features Other18
Sprinklers In Front, Sprinklers In Rear
Lot Size Square Feet
5719.43
Major Change Timestamp
2024-10-31T18:20:37Z
Major Change Type
New Listing
Modification Timestamp
2024-12-02T19:18:47Z
Patio And Porch Features Wrap Around
Front Porch
Possession Other22
Close Of Escrow, Negotiable
Rental Restrictions No Minimum
true
Road Frontage Type Other25
City Street
Road Surface Type Paved
Paved, Asphalt
Room Types Bedroom 1 Level
Main
Room Types Bedroom 2 Level
Main
Room Types Kitchen Level
Main
Room Types Living Room
true
Room Types Living Room Level
Main
Room Types Other Room
true
Room Types Other Room Level
Main
Security Features Other26
Smoke Detector(s)
Sewer Unknown
Public Sewer
Smart Home Features Oven
true
StatusChangeTimestamp
2024-10-31T18:20:36Z
Utilities Other29
Water Connected, Electricity Connected, Sewer Connected
Water Source Other31
Public




















