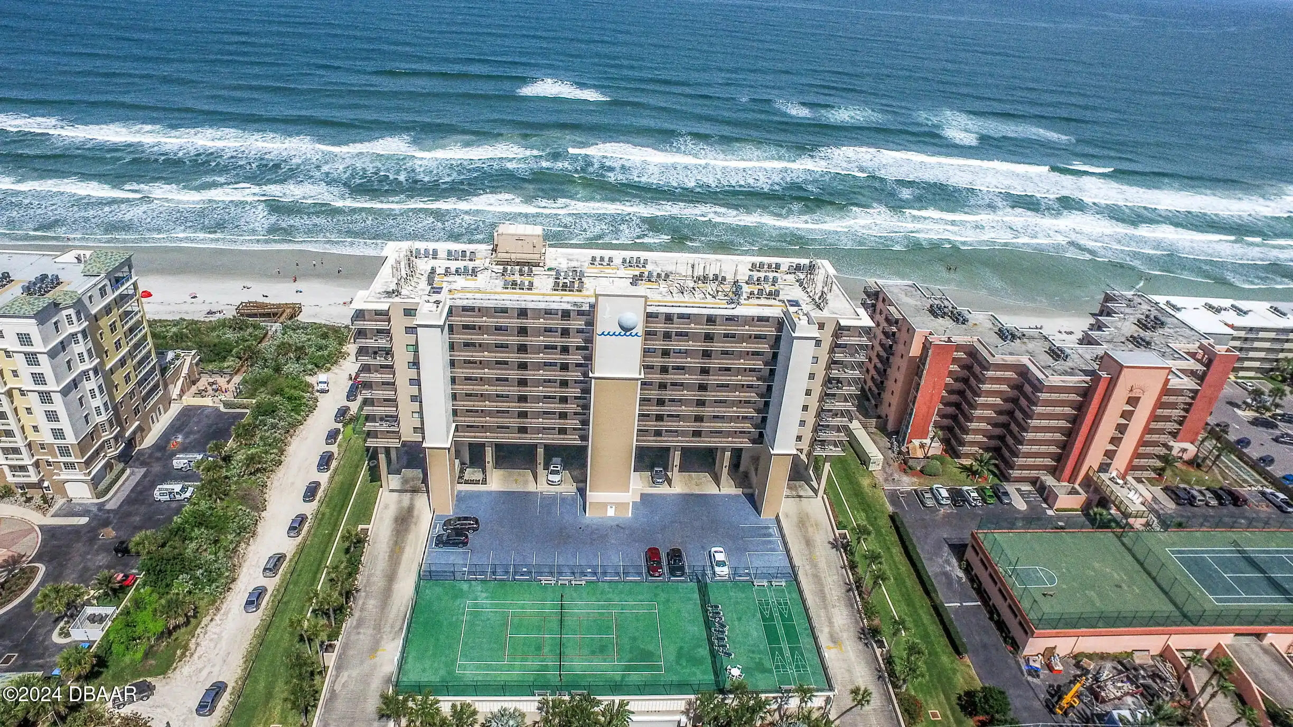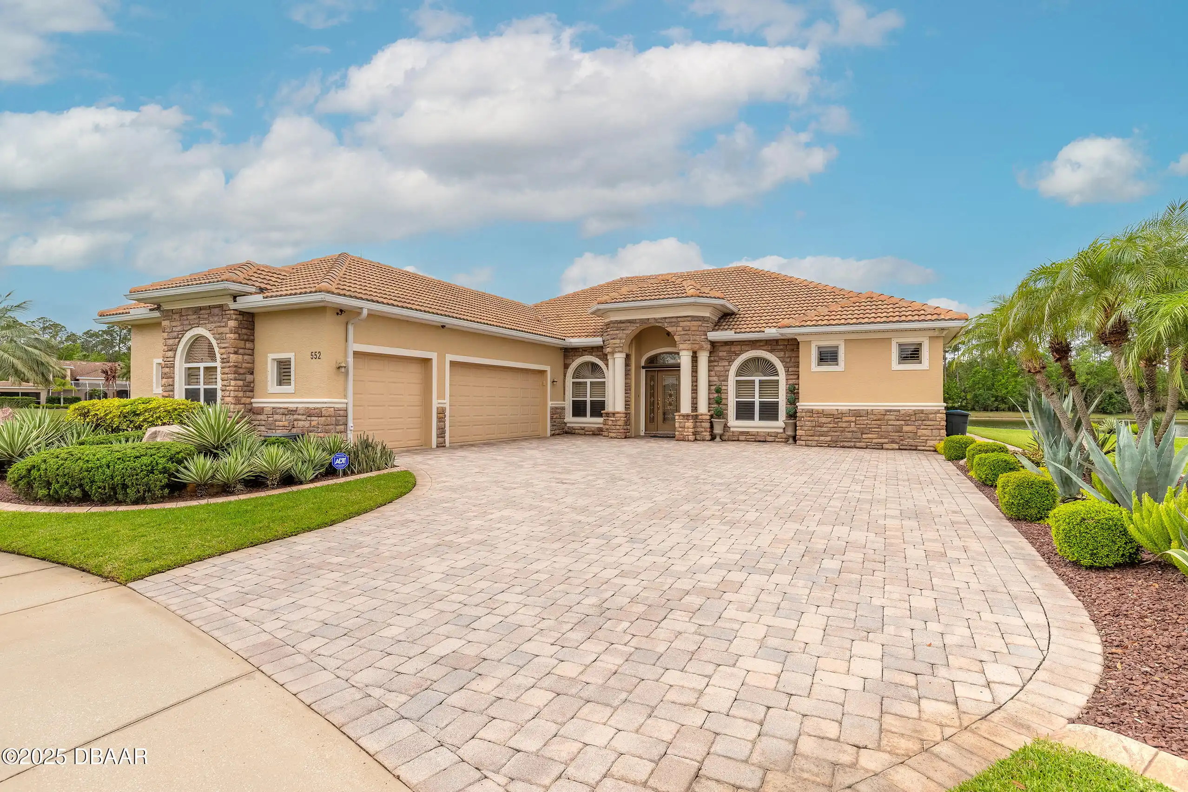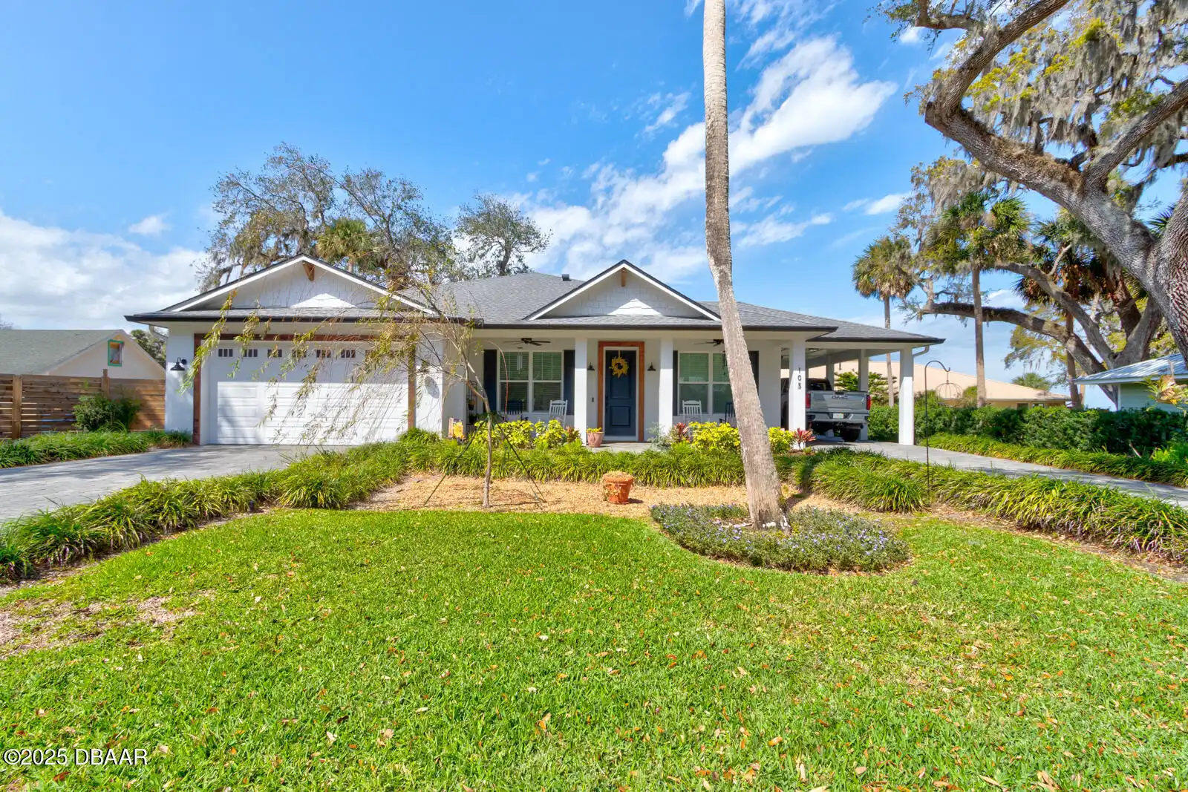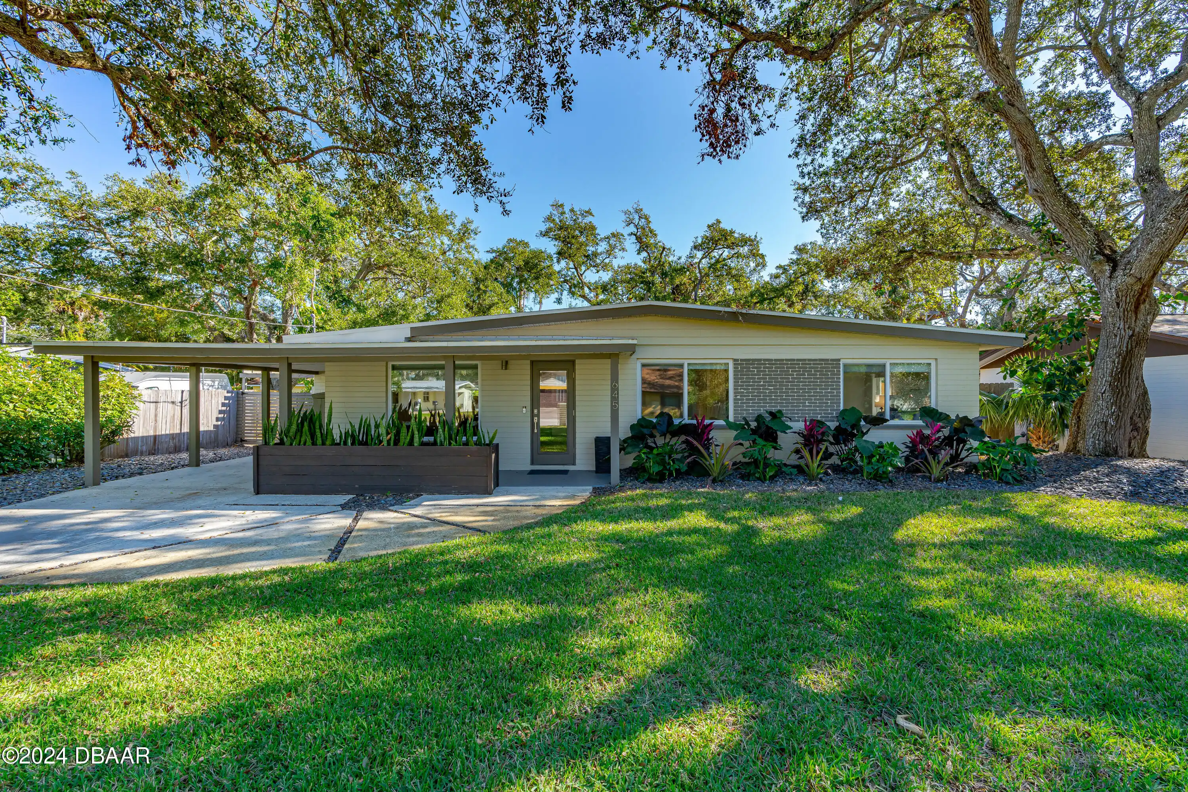Additional Information
Area Major
70 - New Smyrna Beach E of 95
Area Minor
70 - New Smyrna Beach E of 95
Appliances Other5
Gas Water Heater, Gas Range, Dishwasher, Microwave, Refrigerator, Dryer, Disposal, Ice Maker, Washer
Association Amenities Other2
Clubhouse, Pool4, Pickleball, SpaHot Tub, Tennis Court(s), Fitness Center, Spa/Hot Tub, Security, Management - Full Time, Gated, Maintenance Grounds, Golf Course, Pool
Association Fee Includes Other4
Maintenance Grounds, Maintenance Grounds2, Security, Security2
Bathrooms Total Decimal
2.5
Construction Materials Other8
Stucco, Block
Contract Status Change Date
2025-04-14
Cooling Other7
Zoned, Multi Units, Electric, Central Air
Current Use Other10
Residential, Single Family
Currently Not Used Accessibility Features YN
No
Currently Not Used Bathrooms Total
3.0
Currently Not Used Building Area Total
4717.0, 3041.0
Currently Not Used Carport YN
No, false
Currently Not Used Garage Spaces
3.0
Currently Not Used Garage YN
Yes, true
Currently Not Used Living Area Source
Appraiser
Currently Not Used New Construction YN
No, false
Documents Change Timestamp
2025-04-15T23:28:24Z
Flooring Other13
Wood, Stone2, Tile, Stone
Foundation Details See Remarks2
Slab
General Property Information Association Fee
590.0
General Property Information Association Fee Frequency
Annually
General Property Information Association Name
Sugar Mill Country Club HOA
General Property Information Association YN
Yes, true
General Property Information CDD Fee YN
No
General Property Information Direction Faces
East
General Property Information Directions
I95 to East on SR 44. At 1st light turn Left on Sugar Mill Drive. Continue to Guard House - Make a R turn Prestwick Drive
General Property Information Homestead YN
Yes
General Property Information List PriceSqFt
294.31
General Property Information Lot Size Dimensions
124.0 ft x 160.0 ft
General Property Information Property Attached YN2
No, false
General Property Information Senior Community YN
No, false
General Property Information Stories
1
General Property Information Waterfront YN
No, false
Heating Other16
Zoned, Heat Pump, Electric, Electric3, Zoned2, Central
Interior Features Other17
Eat-in Kitchen, Open Floorplan, Built-in Features, Entrance Foyer, Smart Thermostat, Split Bedrooms, His and Hers Closets, Walk-In Closet(s), Pantry, Primary Bathroom -Tub with Separate Shower, Vaulted Ceiling(s), Breakfast Nook, Ceiling Fan(s)
Internet Address Display YN
true
Internet Automated Valuation Display YN
false
Internet Consumer Comment YN
false
Internet Entire Listing Display YN
true
Laundry Features None10
Washer Hookup, Electric Dryer Hookup, In Unit
Listing Contract Date
2025-04-13
Listing Terms Other19
Lease Back, Cash, FHA, Conventional
Location Tax and Legal Country
US
Location Tax and Legal Parcel Number
7342-15-00-0180
Location Tax and Legal Tax Annual Amount
4595.43
Location Tax and Legal Tax Legal Description4
LOT 18 SUGAR MILL UNIT NO 30 MB 43 PGS 8-10 INC PER OR 4401 PG 1221 PER OR 5548 PGS 2440-2441 PER OR 6519 PG 3667 PER OR 6933 PG 3113 PER OR 6971 PG 2054
Location Tax and Legal Tax Year
2024
Location Tax and Legal Zoning Description
Single Family
Lock Box Type See Remarks
See Remarks
Lot Features Other18
Corner Lot, Sprinklers In Front, Sprinklers In Rear, On Golf Course, Cul-De-Sac, Wooded, Many Trees, Irregular Lot
Lot Size Square Feet
20037.6
Major Change Timestamp
2025-04-14T21:56:40Z
Major Change Type
New Listing
Modification Timestamp
2025-04-18T00:09:12Z
Patio And Porch Features Wrap Around
Front Porch, Patio
Possession Other22
Close Of Escrow, Negotiable
Property Condition UpdatedRemodeled
Updated/Remodeled, UpdatedRemodeled
Rental Restrictions 1 Year
true
Road Frontage Type Other25
City Street
Road Surface Type Paved
Paved
Room Types Bedroom 1 Level
Main
Room Types Bedroom 2 Level
Main
Room Types Bedroom 3 Level
Main
Room Types Dining Room
true
Room Types Dining Room Level
Main
Room Types Florida Room
true
Room Types Florida Room Level
Main
Room Types Kitchen Level
Main
Room Types Laundry Level
Main
Room Types Living Room
true
Room Types Living Room Level
Main
Room Types Office Level
Main
Security Features Other26
Gated with Guard, Security Gate, Security System Owned, 24 Hour Security, Fire Alarm, Closed Circuit Camera(s), Carbon Monoxide Detector(s), Security Lights, Smoke Detector(s)
Sewer Unknown
Public Sewer
Spa Features Private2
Community2, Community
StatusChangeTimestamp
2025-04-14T21:56:40Z
Utilities Other29
Water Connected, Natural Gas Connected, Electricity Connected, Cable Available, Sewer Connected
Water Source Other31
Public




























































