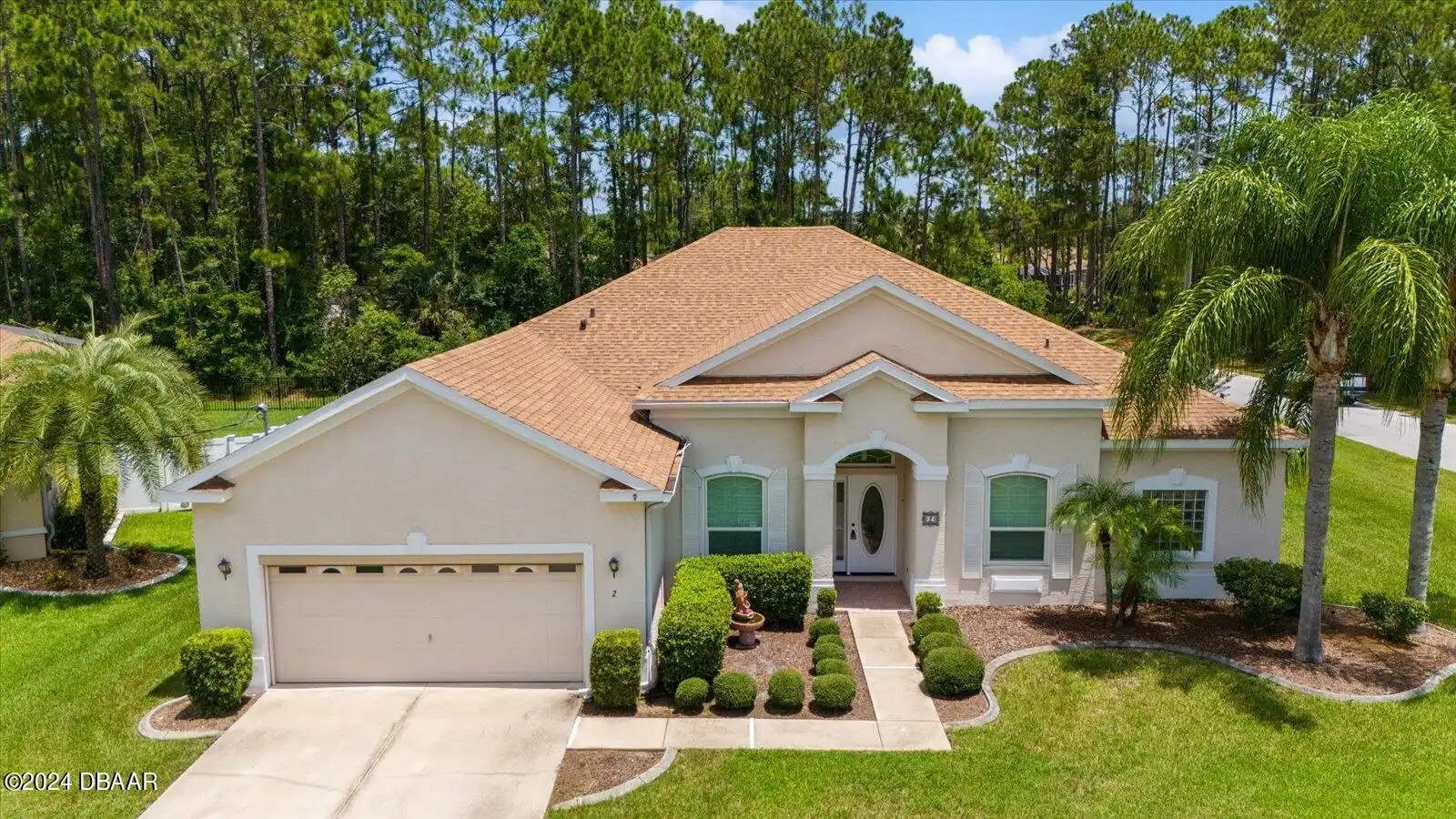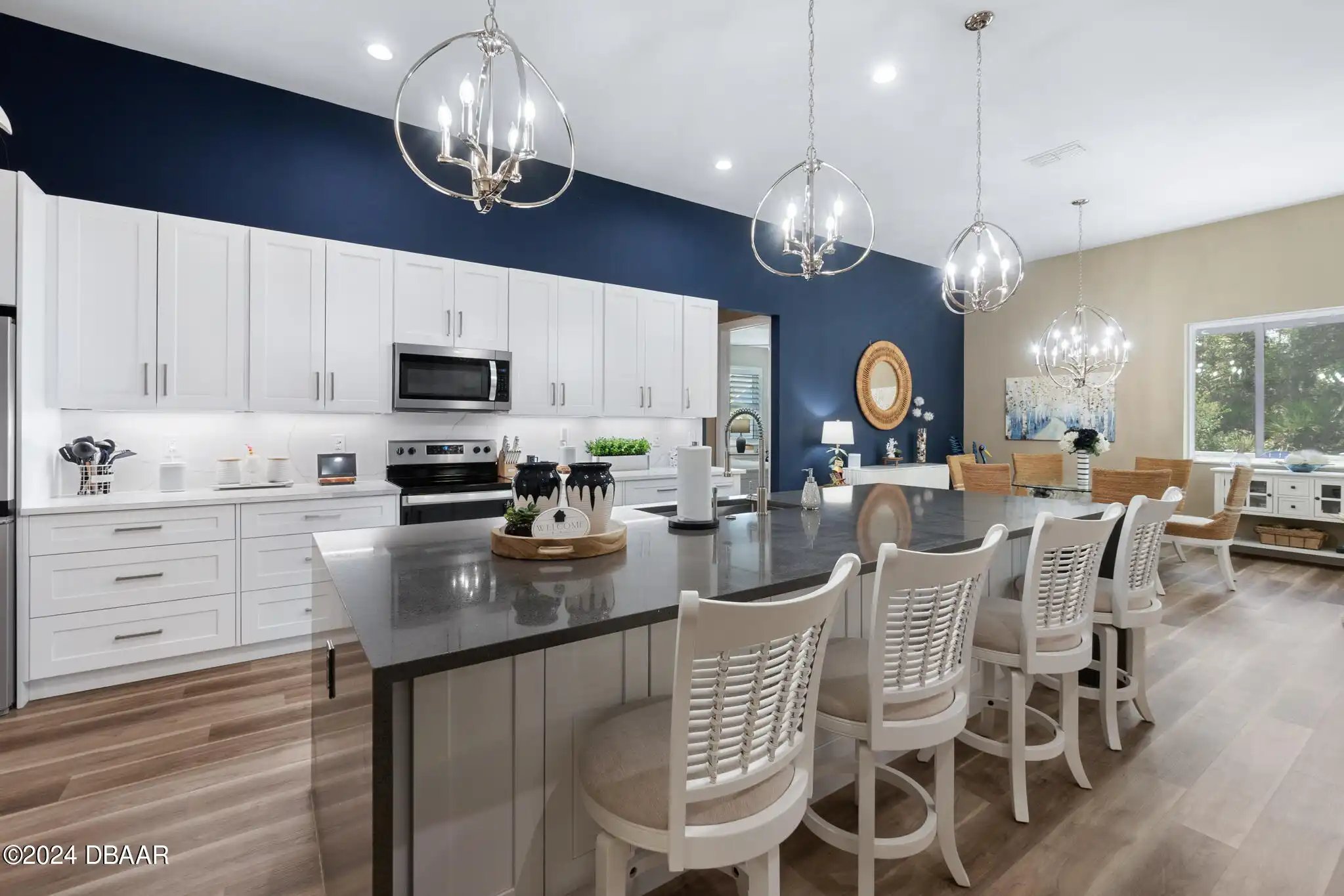Additional Information
Area Major
60 - Palm Coast
Area Minor
60 - Palm Coast
Appliances Other5
Electric Oven, Dishwasher, Microwave, Refrigerator, Dryer, Washer
Association Amenities Other2
Clubhouse, Jogging Path, Pickleball, SpaHot Tub, Management- On Site, Tennis Court(s), Fitness Center, Spa/Hot Tub, Security, Trash, Gated, Park, Playground, Maintenance Grounds, Golf Course, Shuffleboard Court
Bathrooms Total Decimal
3.0
Contract Status Change Date
2025-01-06
Cooling Other7
Central Air
Current Use Other10
Single Family
Currently Not Used Accessibility Features YN
Yes
Currently Not Used Bathrooms Total
3.0
Currently Not Used Building Area Total
2897.0, 2289.0
Currently Not Used Carport YN
No, false
Currently Not Used Garage Spaces
2.0
Currently Not Used Garage YN
Yes, true
Currently Not Used Living Area Source
Public Records
Currently Not Used New Construction YN
No, false
Fireplace Features Other12
Gas
Flooring Other13
Laminate, Tile, Carpet
Foundation Details See Remarks2
Block3, Block
General Property Information Association Fee
165.0
General Property Information Association Fee Frequency
Monthly
General Property Information Association Name
Southern States Property Manager
General Property Information Association Phone
386-446-4333 x31, 386-446-4333 ext 31
General Property Information Association YN
Yes, true
General Property Information CDD Fee Amount
2931.64
General Property Information CDD Fee YN
Yes
General Property Information Directions
Palm Coast Pkwy S turn onto Colbert Lne. Left into Grand Haven (second Entrance) Tuirn left on Marlin right on North Village Pkwy left on to North Village House is on left.
General Property Information Furnished
Unfurnished
General Property Information Homestead YN
Yes
General Property Information List PriceSqFt
231.11
General Property Information Lot Size Dimensions
11.638
General Property Information Property Attached YN2
No, false
General Property Information Senior Community YN
No, false
General Property Information Stories
1
General Property Information Waterfront YN
No, false
Heating Other16
Electric, Electric3
Interior Features Other17
Pantry, Open Floorplan, Primary Bathroom -Tub with Separate Shower, Ceiling Fan(s), Entrance Foyer, Split Bedrooms, His and Hers Closets, Kitchen Island, Walk-In Closet(s)
Internet Address Display YN
true
Internet Automated Valuation Display YN
false
Internet Consumer Comment YN
false
Internet Entire Listing Display YN
true
Laundry Features None10
Washer Hookup, Electric Dryer Hookup
Listing Contract Date
2025-01-04
Listing Terms Other19
Cash, FHA, Conventional, VA Loan
Location Tax and Legal Country
US
Location Tax and Legal Elementary School
Old Kings
Location Tax and Legal Parcel Number
15-11-31-2970-00000-1820
Location Tax and Legal Tax Annual Amount
4546.43
Location Tax and Legal Tax Legal Description4
GRAND HAVEN NORTH PHASE I LOT 182
Location Tax and Legal Tax Year
2024
Location Tax and Legal Zoning Description
Single Family
Lock Box Type See Remarks
SentriLock
Lot Size Square Feet
11761.2
Major Change Timestamp
2025-01-10T21:49:13.000Z
Major Change Type
New Listing
Modification Timestamp
2025-01-30T16:36:42.000Z
Patio And Porch Features Wrap Around
Porch, Covered2, Covered
Possession Other22
Close Of Escrow
Rental Restrictions 1 Year
true
Road Frontage Type Other25
Private Road
Road Surface Type Paved
Asphalt
Room Types Bedroom 1 Level
Main
Room Types Kitchen Level
Main
Sewer Unknown
Public Sewer
Spa Features Private2
Community2, Community
StatusChangeTimestamp
2025-01-10T21:49:13.000Z
Utilities Other29
Sewer Available, Electricity Available, Water Available, Cable Available
Water Source Other31
Public





































































