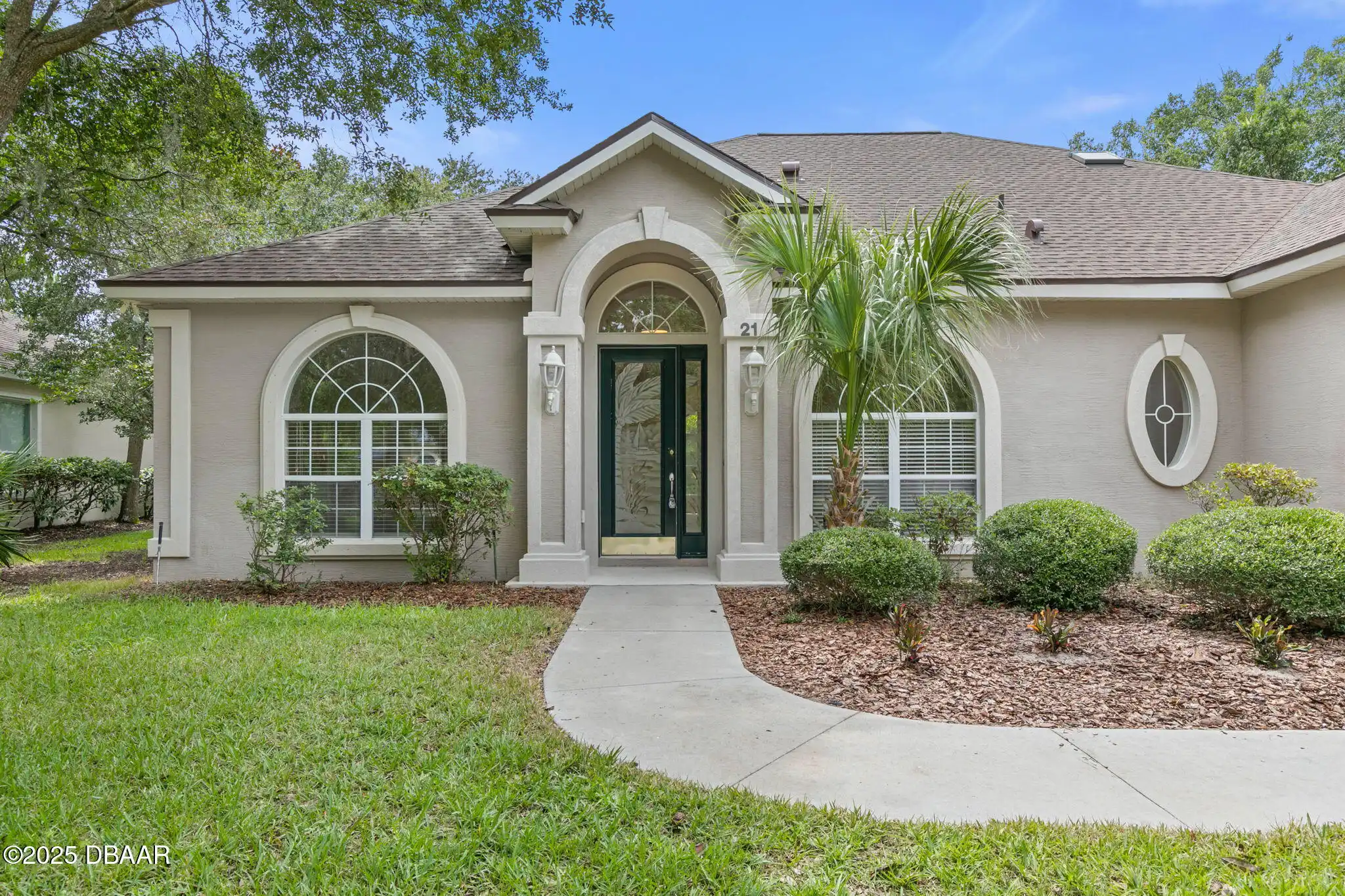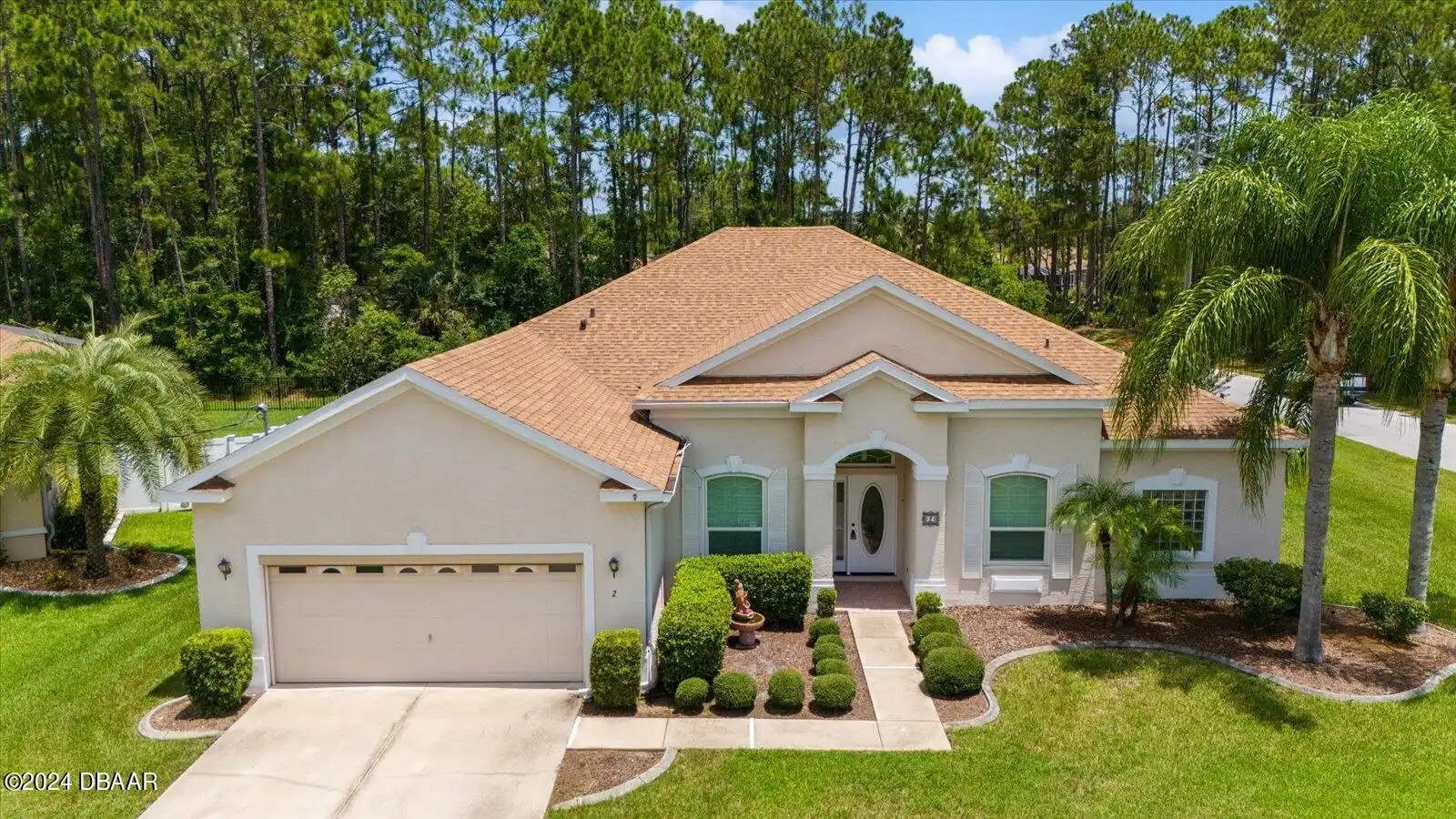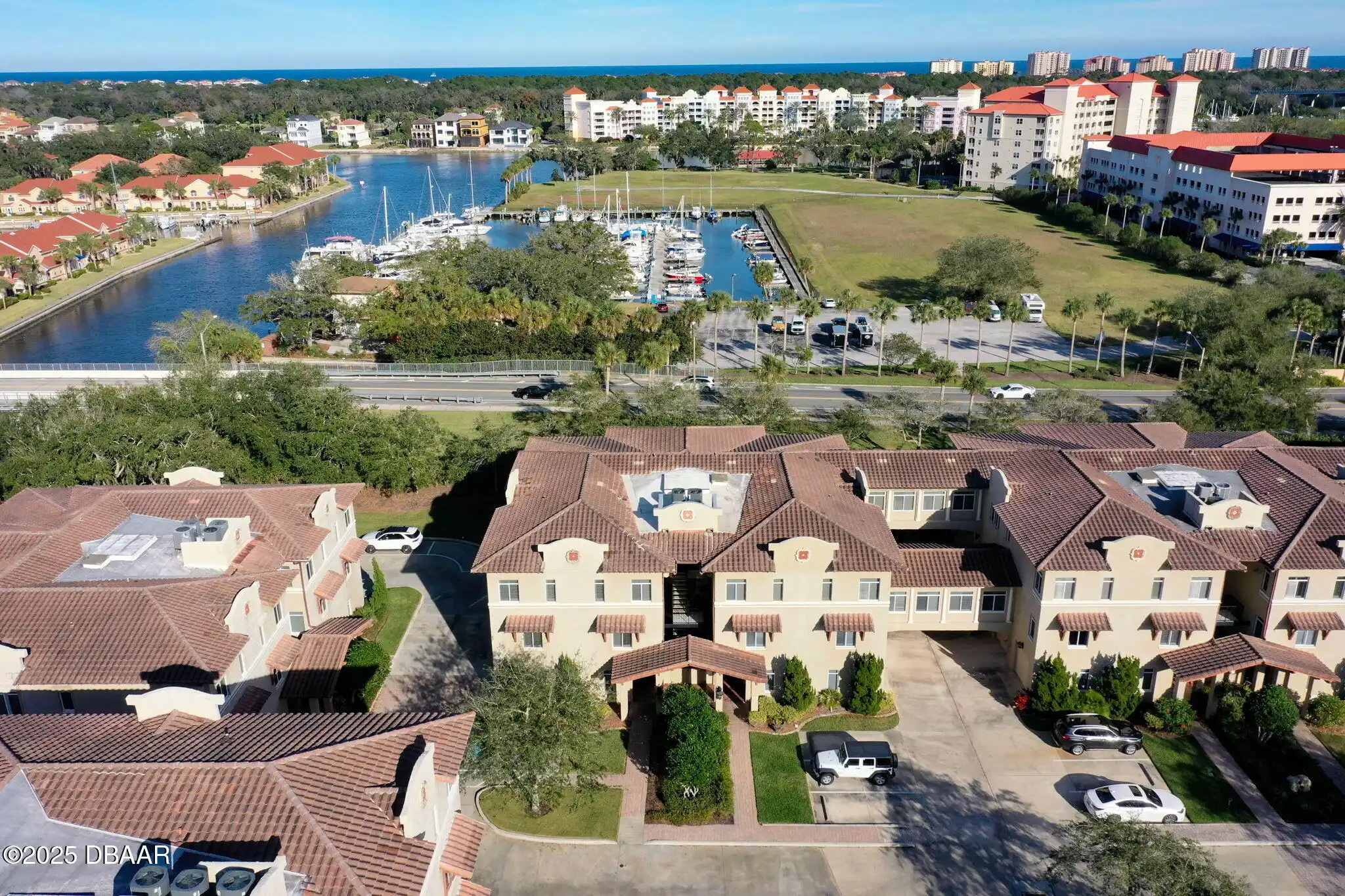Additional Information
Area Major
60 - Palm Coast
Area Minor
60 - Palm Coast
Appliances Other5
Electric Oven, Dishwasher, Microwave, Refrigerator, Dryer, Disposal, Electric Range, Washer, Wine Cooler
Bathrooms Total Decimal
3.0
Construction Materials Other8
Stucco, Block
Contract Status Change Date
2024-09-03
Cooling Other7
Central Air
Current Use Other10
Residential
Currently Not Used Accessibility Features YN
No
Currently Not Used Bathrooms Total
3.0
Currently Not Used Building Area Total
3459.0, 2509.0
Currently Not Used Carport YN
No, false
Currently Not Used Garage Spaces
2.0
Currently Not Used Garage YN
Yes, true
Currently Not Used Living Area Source
Public Records
Currently Not Used New Construction YN
No, false
Documents Change Timestamp
2024-09-06T19:00:50.000Z
Exterior Features Other11
Outdoor Kitchen
Foundation Details See Remarks2
Slab
General Property Information Association YN
No, false
General Property Information CDD Fee YN
No
General Property Information Direction Faces
Northeast
General Property Information Directions
I-95 take exit 293 Matanzas Woods Pkwy go L onto Mantanzas Wood Pkwy L onto Birds of Paradise L onto Birchwood Home on R
General Property Information Homestead YN
No
General Property Information List PriceSqFt
217.82
General Property Information Lot Size Dimensions
100x125
General Property Information Property Attached YN2
No, false
General Property Information Senior Community YN
No, false
General Property Information Stories
1
General Property Information Waterfront YN
No, false
Heating Other16
Electric, Electric3, Central
Interior Features Other17
Open Floorplan, Primary Bathroom -Tub with Separate Shower, Ceiling Fan(s), Entrance Foyer, Primary Downstairs, Split Bedrooms, His and Hers Closets, Kitchen Island, Walk-In Closet(s)
Internet Address Display YN
true
Internet Automated Valuation Display YN
false
Internet Consumer Comment YN
false
Internet Entire Listing Display YN
true
Laundry Features None10
Lower Level, In Unit
Listing Contract Date
2024-09-03
Listing Terms Other19
Cash, FHA, Conventional, VA Loan
Location Tax and Legal Country
US
Location Tax and Legal Parcel Number
07-11-31-7035-01530-0060
Location Tax and Legal Tax Annual Amount
624.0
Location Tax and Legal Tax Legal Description4
PALM COAST SECTION 35 BLOCK 00153 LOT 0006 SUBDIVISION COMPLETION YEAR 1981 OR 193 PG 500 OR 2016/1567 OR 2028/1454 OR 2049/1040 OR 2474/337
Location Tax and Legal Tax Year
2023
Location Tax and Legal Zoning Description
Residential
Lock Box Type See Remarks
Combo
Lot Features Other18
Corner Lot
Lot Size Square Feet
12501.72
Major Change Timestamp
2025-01-14T15:14:32.000Z
Major Change Type
Price Reduced
Modification Timestamp
2025-01-28T16:11:35.000Z
Other Structures Other20
Outdoor Kitchen2, Outdoor Kitchen
Patio And Porch Features Wrap Around
Rear Porch, Screened, Covered2, Covered
Possession Other22
Close Of Escrow
Price Change Timestamp
2025-01-14T15:14:32.000Z
Road Frontage Type Other25
City Street
Road Surface Type Paved
Asphalt
Room Types Bedroom 1 Level
Main
Room Types Bedroom 2 Level
Main
Room Types Bedroom 3 Level
Main
Room Types Dining Room
true
Room Types Dining Room Level
Main
Room Types Family Room
true
Room Types Family Room Level
Main
Room Types Kitchen Level
Main
Room Types Laundry Level
Main
Room Types Office Level
Main
Room Types Other Room
true
Room Types Other Room Level
Main
Sewer Unknown
Public Sewer
Spa Features Private2
Above Ground, Private2, Heated, Private
StatusChangeTimestamp
2024-09-03T17:21:45.000Z
Utilities Other29
Water Connected, Electricity Connected, Cable Available, Sewer Connected
Water Source Other31
Public





























































