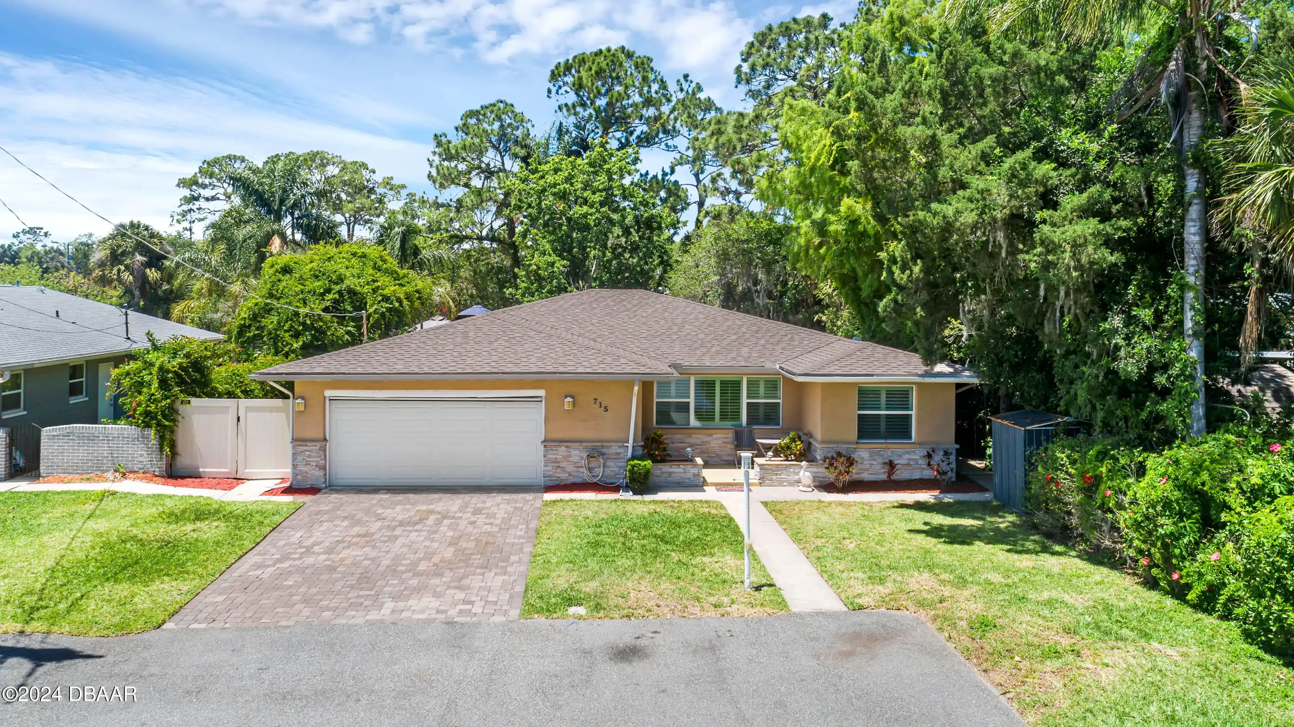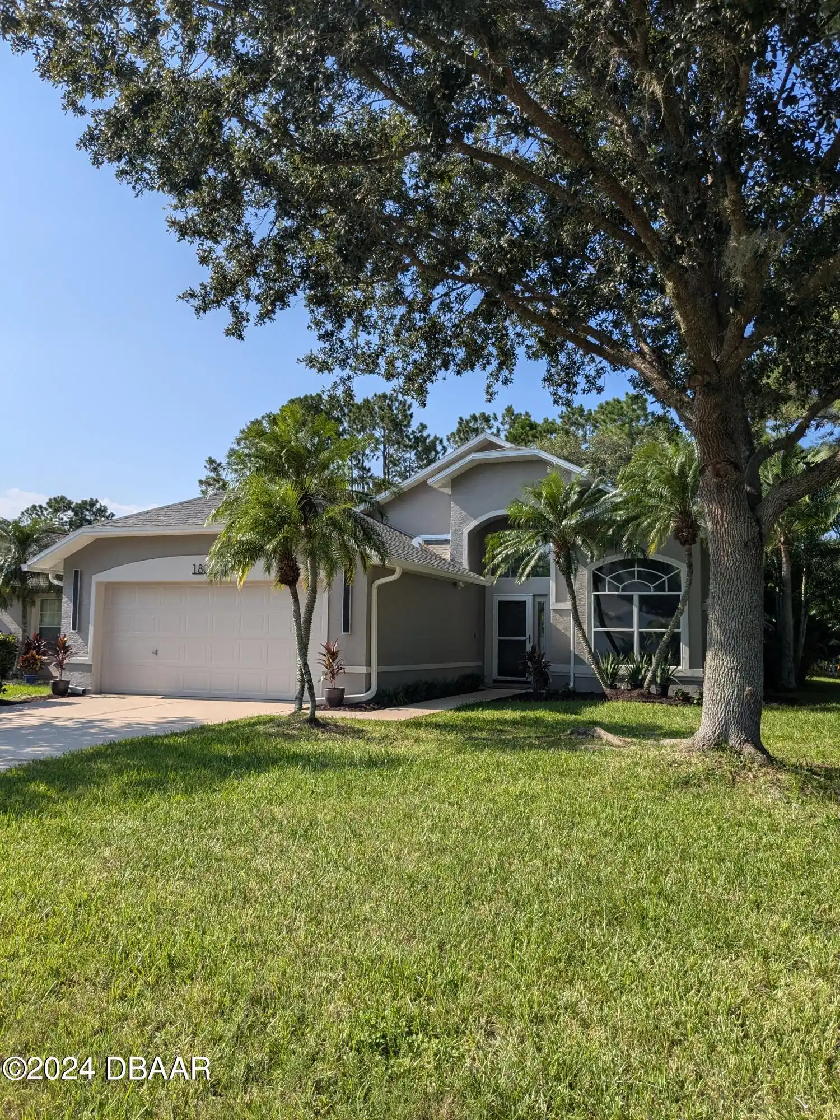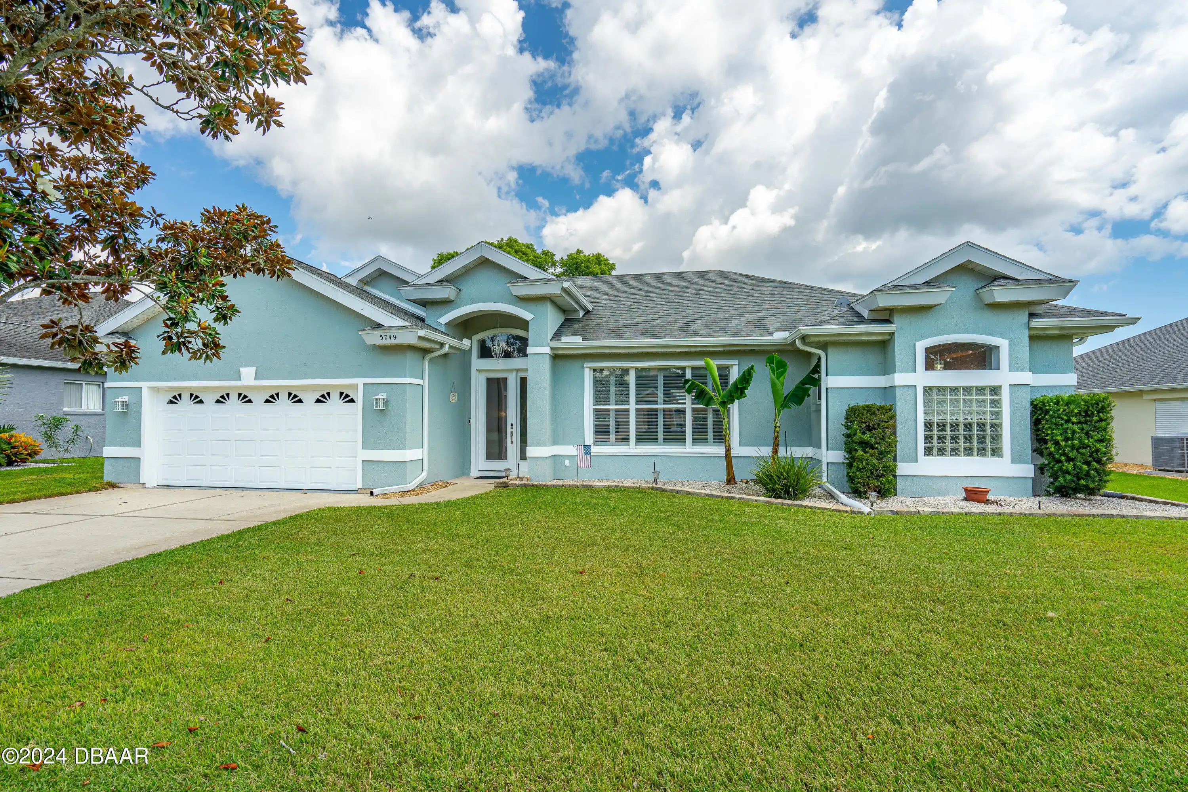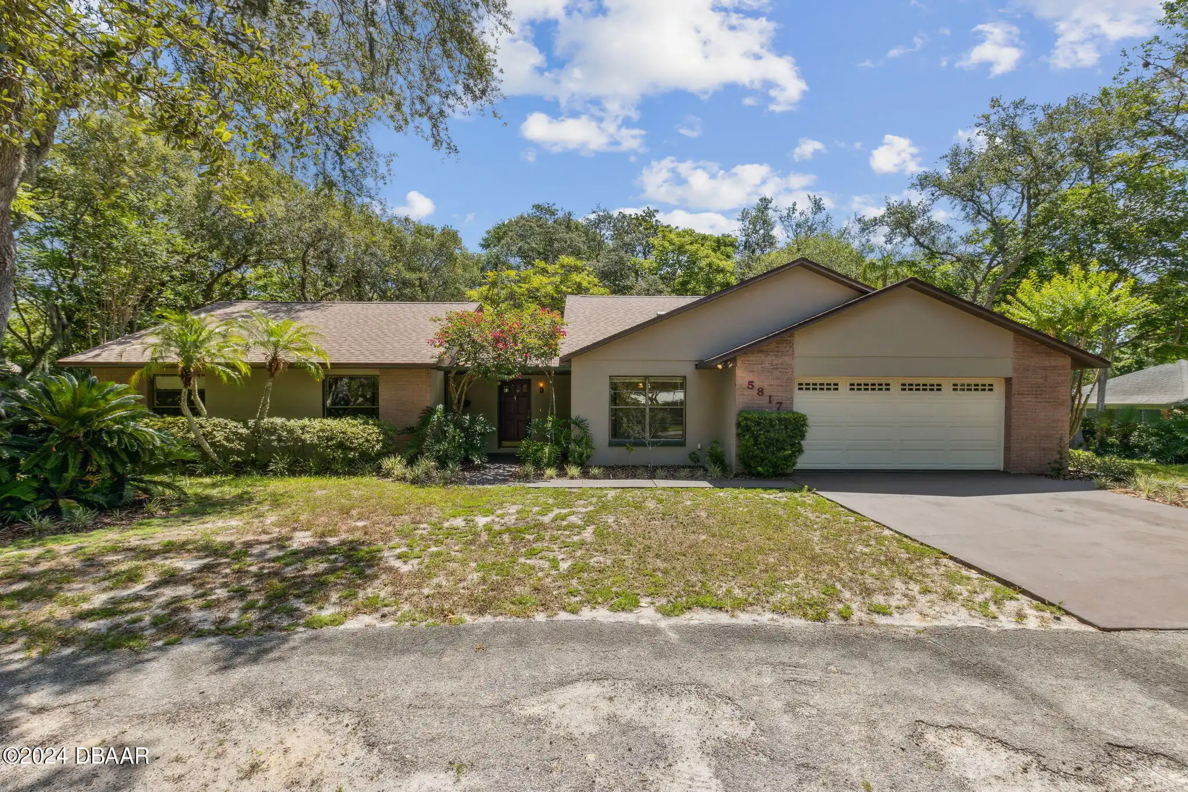Additional Information
Area Major
23 - Port Orange N of Taylor W of 95 & County
Area Minor
23 - Port Orange N of Taylor W of 95 & County
Accessory Dwelling Information ADU Attached YN
No
Accessory Dwelling Information Bathrooms
1
Accessory Dwelling Information Bedrooms
1
Accessory Dwelling Information Dwelling Type
Apartment
Accessory Dwelling Information Square Footage
520.0
Appliances Other5
Electric Oven, Electric Water Heater, Dishwasher, Microwave, Refrigerator, Dryer, Washer
Bathrooms Total Decimal
2.0
Construction Materials Other8
Log, Log2
Contingency Reason Inspection
true
Contract Status Change Date
2024-08-11
Cooling Other7
Split System, Multi Units
Current Use Other10
Residential, Agricultural
Currently Not Used Accessibility Features YN
No
Currently Not Used Bathrooms Total
2.0
Currently Not Used Building Area Total
1504.0
Currently Not Used Carport YN
No, false
Currently Not Used Garage YN
No, false
Currently Not Used Living Area Source
Public Records
Currently Not Used New Construction YN
No, false
Documents Change Timestamp
2024-06-18T00:24:25Z
Fireplace Features Fireplaces Total
1
Fireplace Features Other12
Free Standing, Wood Burning
Foundation Details See Remarks2
Concrete Perimeter
General Property Information Accessory Dwelling Unit YN
Yes
General Property Information Association YN
No, false
General Property Information CDD Fee YN
No
General Property Information Direction Faces
East
General Property Information Directions
From I-95 take International Speedway (92) exit; head West; Left on Tomoka Farms Rd (SR-415); Several miles; Left on Halifax Dr; Right on Meadow Ln; House is on the right
General Property Information Furnished
Unfurnished
General Property Information Homestead YN
Yes
General Property Information List PriceSqFt
332.38
General Property Information Senior Community YN
No, false
General Property Information Stories
1
General Property Information Waterfront YN
No, false
Interior Features Other17
Primary Bathroom - Shower No Tub, Vaulted Ceiling(s), Ceiling Fan(s), Guest Suite, Split Bedrooms, Kitchen Island, Walk-In Closet(s)
Internet Address Display YN
true
Internet Automated Valuation Display YN
true
Internet Consumer Comment YN
true
Internet Entire Listing Display YN
true
Laundry Features None10
In Unit
Listing Contract Date
2024-06-10
Listing Terms Other19
USDA Loan, Cash, FHA, Conventional, VA Loan
Location Tax and Legal Country
US
Location Tax and Legal Elementary School
Sweetwater
Location Tax and Legal High School
Atlantic
Location Tax and Legal Middle School
Silver Sands
Location Tax and Legal Parcel Number
6224-00-00-0140
Location Tax and Legal Tax Annual Amount
2376.0
Location Tax and Legal Tax Legal Description4
24 16 32 S 342.02 FT OF W 685.08 FT OF SW 1/4 OF NW 1/4 PER OR 4425 PG 3869 PER OR 7338 PG 1461PER OR 7440 PG 0472 PER OR 7484 PG 4794 PER OR 7932 PG 1231
Location Tax and Legal Tax Year
2023
Lot Features Other18
Agricultural, Wooded, Many Trees, Agricultural2
Lot Size Square Feet
217800.0
Major Change Timestamp
2024-08-11T18:01:25Z
Major Change Type
Status Change
Modification Timestamp
2024-08-11T18:01:43Z
Off Market Date
2024-08-11
Other Structures Other20
Guest House, Workshop
Patio And Porch Features Wrap Around
Front Porch, Deck
Possession Other22
Close Of Escrow
Purchase Contract Date
2024-08-11
Road Frontage Type Other25
Private Road
Road Surface Type Paved
Dirt
Room Types Bedroom 1 Level
Main
Room Types Kitchen Level
Main
Room Types Living Room
true
Room Types Living Room Level
Main
Room Types Workshop Level
Main
Status Change Information Contingent Date
2024-08-11
StatusChangeTimestamp
2024-08-11T18:01:23Z
Utilities Other29
Cable Connected, Electricity Connected

















































