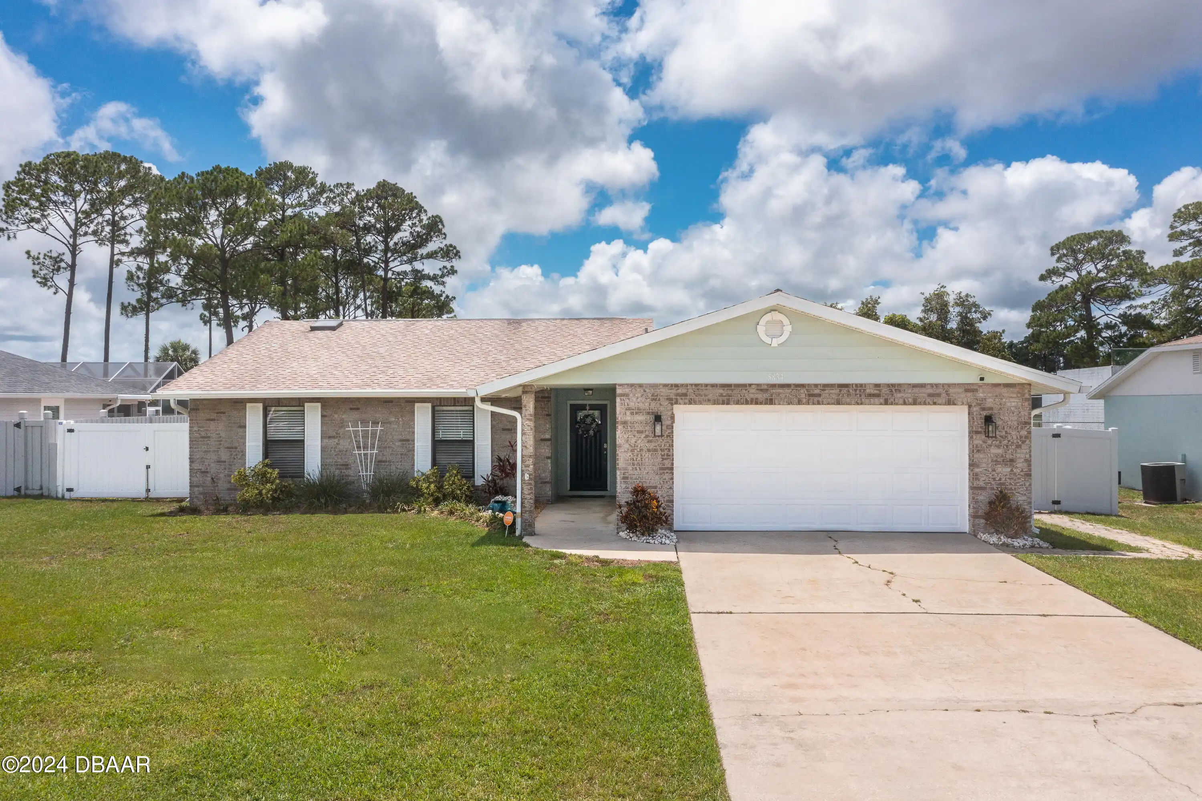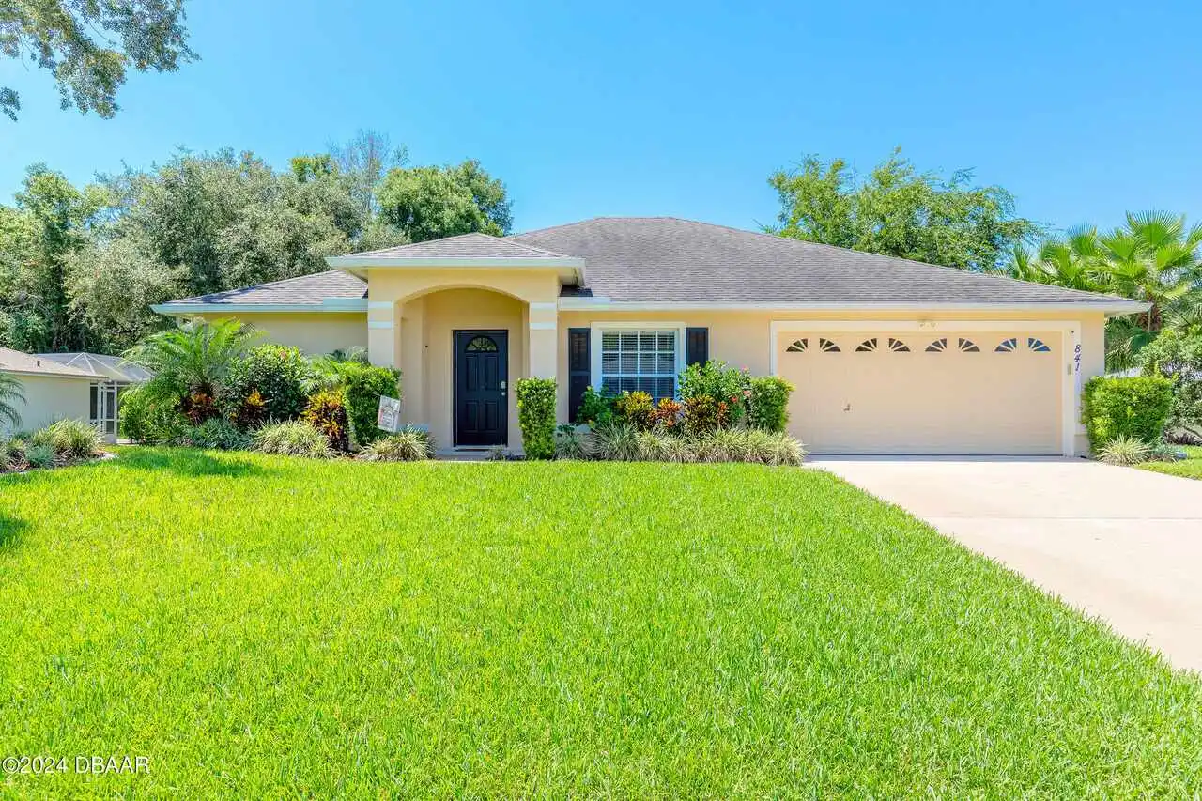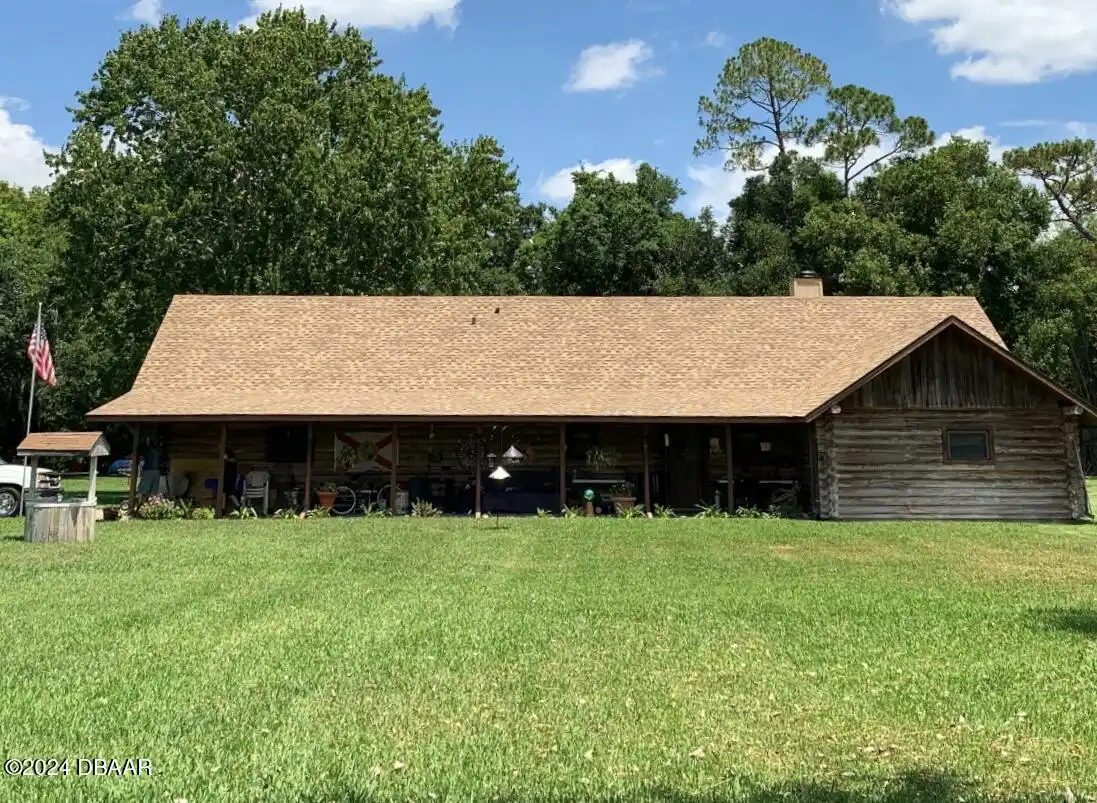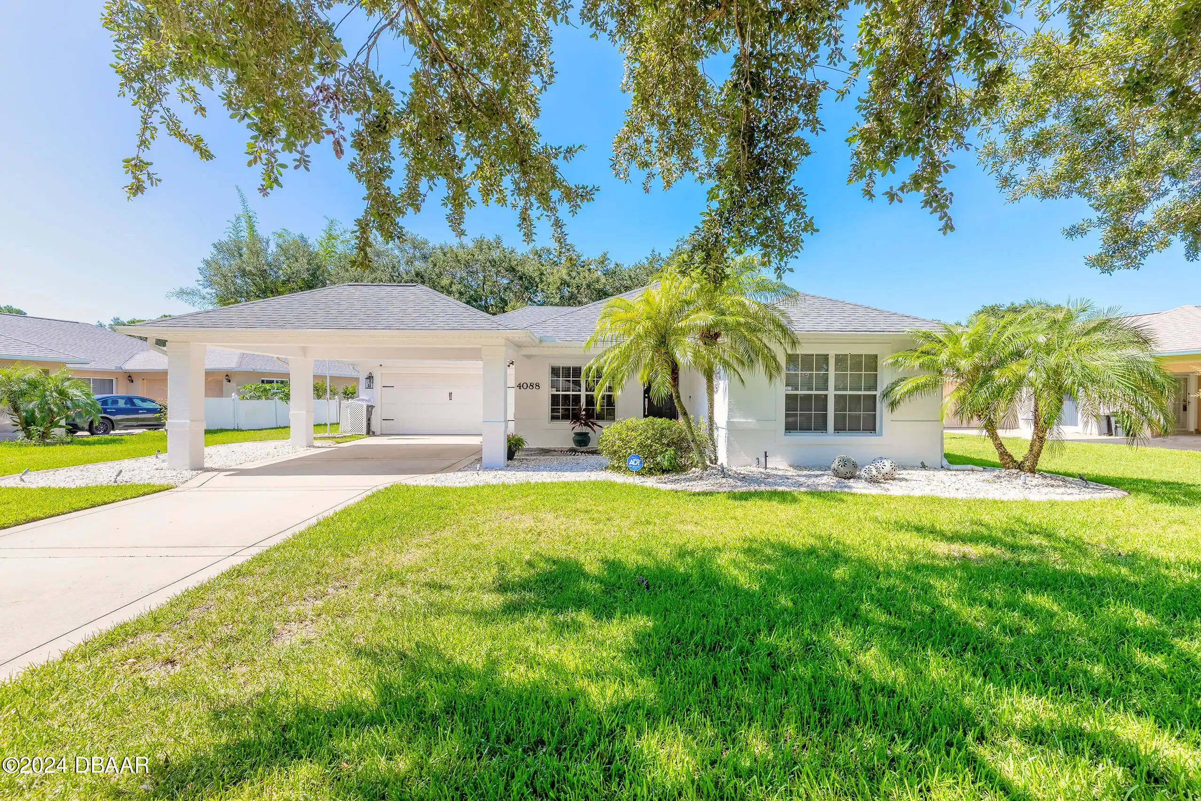Additional Information
Area Major
22 - Port Orange S of Dunlawton W of 95
Area Minor
22 - Port Orange S of Dunlawton W of 95
Appliances Other5
Electric Oven, ENERGY STAR Qualified Dishwasher, Electric Water Heater, Dishwasher, Microwave, Refrigerator, Disposal, Ice Maker, ENERGY STAR Qualified Refrigerator
Association Amenities Other2
Management - Off Site, Jogging Path
Bathrooms Total Decimal
2.0
Construction Materials Other8
Stucco, Block
Contract Status Change Date
2024-08-19
Cooling Other7
Electric, Central Air
Current Use Other10
Residential, Single Family
Currently Not Used Accessibility Features YN
No
Currently Not Used Bathrooms Total
2.0
Currently Not Used Building Area Total
1921.0, 2546.0
Currently Not Used Carport YN
No, false
Currently Not Used Garage Spaces
2.0
Currently Not Used Garage YN
Yes, true
Currently Not Used Living Area Source
Appraiser
Currently Not Used New Construction YN
No, false
Documents Change Timestamp
2024-09-02T22:30:30Z
Exterior Features Other11
Storm Shutters
Flooring Other13
Laminate, Tile
Foundation Details See Remarks2
Block3, Block, Slab
General Property Information Accessory Dwelling Unit YN
No
General Property Information Association Fee
151.0
General Property Information Association Fee Frequency
Quarterly
General Property Information Association YN
Yes, true
General Property Information CDD Fee YN
No
General Property Information Direction Faces
South
General Property Information Directions
Airport Road W Waters Edge Blvd W Right on Tara Marie Ln 1st House on Right
General Property Information Furnished
Unfurnished
General Property Information Homestead YN
No
General Property Information List PriceSqFt
241.54
General Property Information Lot Size Dimensions
50x163
General Property Information Senior Community YN
No, false
General Property Information Stories
1
General Property Information Waterfront YN
Yes, true
Heating Other16
Electric, Electric3, Central
Interior Features Other17
Breakfast Bar, Eat-in Kitchen, Open Floorplan, Built-in Features, Entrance Foyer, Split Bedrooms, Kitchen Island, Walk-In Closet(s), Pantry, Primary Bathroom - Shower No Tub, Vaulted Ceiling(s), Breakfast Nook, Ceiling Fan(s)
Internet Address Display YN
true
Internet Automated Valuation Display YN
true
Internet Consumer Comment YN
true
Internet Entire Listing Display YN
true
Laundry Features None10
Electric Dryer Hookup, In Unit
Listing Contract Date
2024-08-19
Listing Terms Other19
Cash, FHA, Conventional, VA Loan
Location Tax and Legal Country
US
Location Tax and Legal Elementary School
Cypress Creek
Location Tax and Legal High School
Spruce Creek
Location Tax and Legal Middle School
Creekside
Location Tax and Legal Parcel Number
6331-13-00-3010
Location Tax and Legal Tax Annual Amount
2180.0
Location Tax and Legal Tax Legal Description4
LOT 301 WATERS EDGE PHASE III MB 48 PGS 49-50 INC PER OR 4793 PG 0483 PER OR 5954 PG 2175 PER OR 6216 PG 0395
Location Tax and Legal Tax Year
2023
Location Tax and Legal Zoning Description
Residential
Lock Box Type See Remarks
Combo, See Remarks
Lot Size Square Feet
8150.08
Major Change Timestamp
2024-09-06T21:34:01Z
Major Change Type
Price Reduced
Modification Timestamp
2024-09-06T21:34:26Z
Patio And Porch Features Wrap Around
Rear Porch, Screened, Patio, Covered2, Covered
Pets Allowed Yes
Cats OK, Dogs OK
Possession Other22
Close Of Escrow
Price Change Timestamp
2024-09-06T21:34:01Z
Property Condition UpdatedRemodeled
Updated/Remodeled, UpdatedRemodeled
Road Surface Type Paved
Paved
Room Types Bathroom 2
true
Room Types Bathroom 2 Level
Main
Room Types Bathroom Level
Main
Room Types Bedroom 1 Level
Main
Room Types Bedroom 2 Level
Main
Room Types Kitchen Level
Main
Room Types Laundry Level
Main
Room Types Living Room
true
Room Types Living Room Level
Main
Room Types Primary Bathroom
true
Room Types Primary Bathroom Level
Main
Security Features Other26
Smoke Detector(s)
Sewer Unknown
Public Sewer
Smart Home Features Programmable Thermostat
true
StatusChangeTimestamp
2024-08-19T16:07:02Z
Utilities Other29
Electricity Available, Water Connected, Electricity Connected, Cable Available, Sewer Connected
Water Source Other31
Public


















































