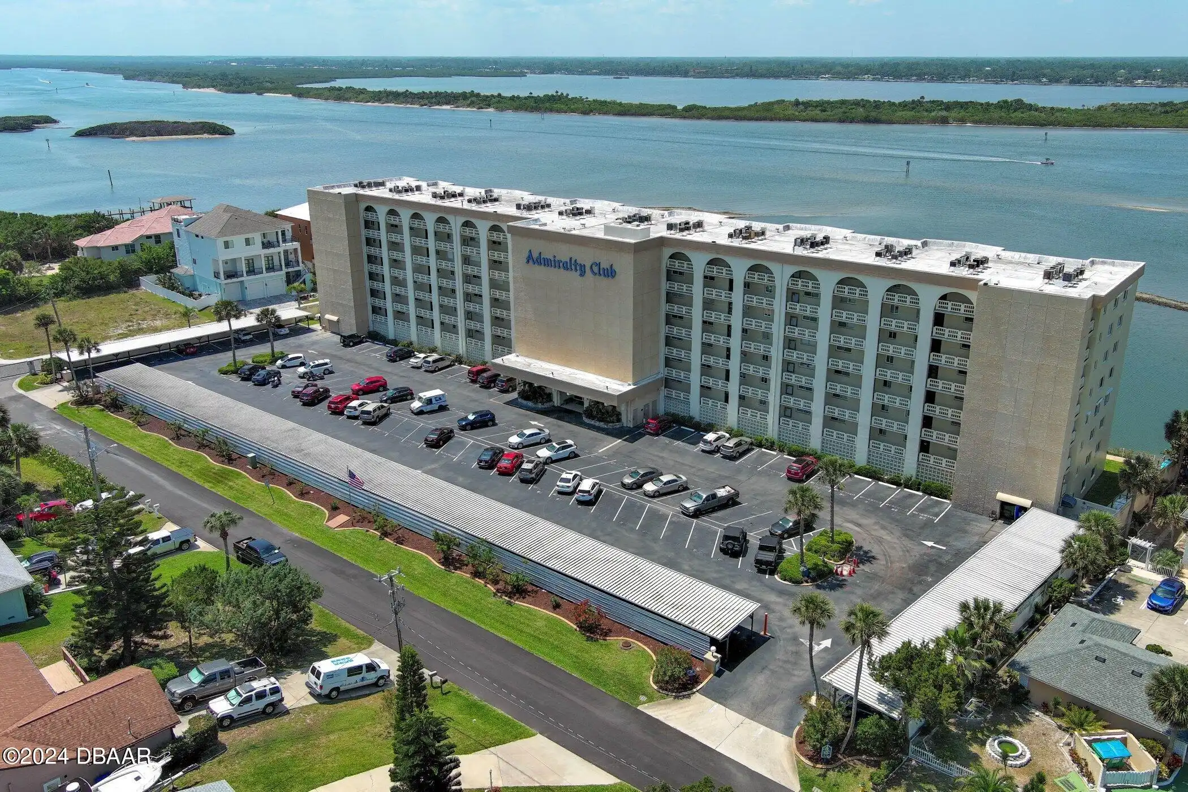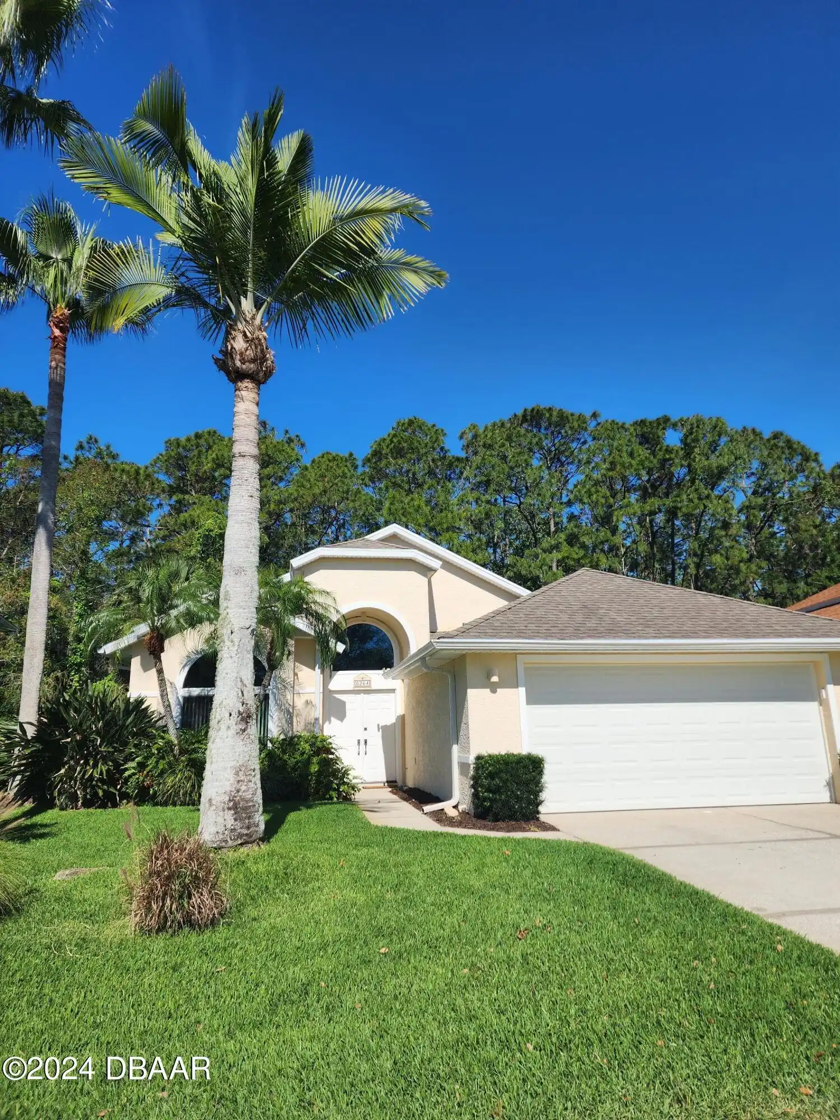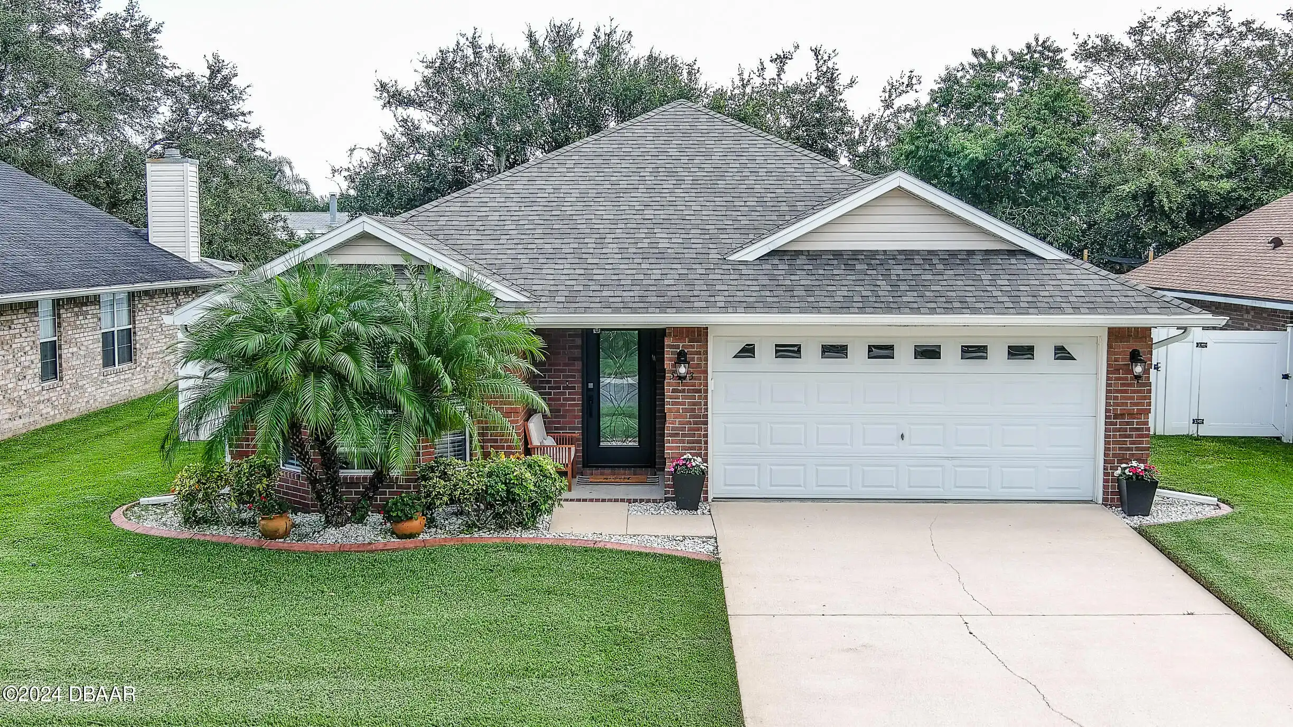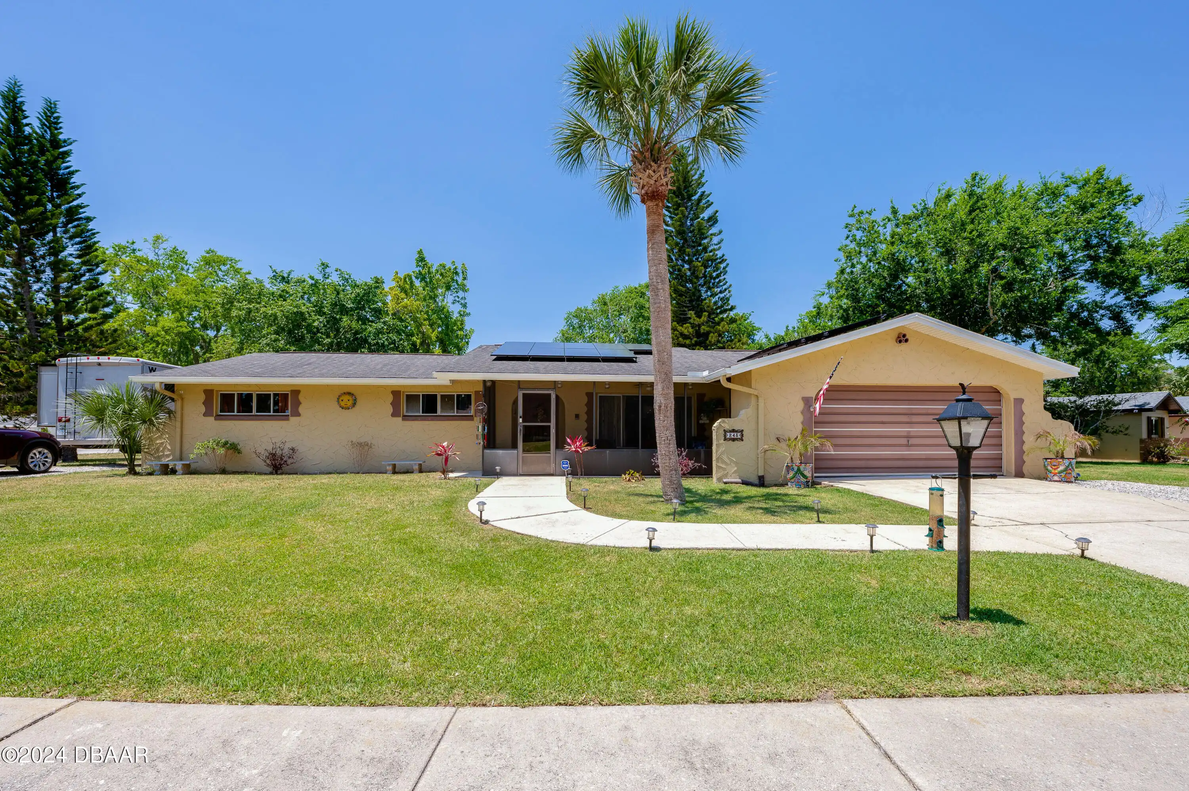Additional Information
Area Major
22 - Port Orange S of Dunlawton W of 95
Area Minor
22 - Port Orange S of Dunlawton W of 95
Appliances Other5
Dishwasher, Microwave, Refrigerator, Dryer, Disposal, Ice Maker, Electric Range, Washer
Bathrooms Total Decimal
2.0
Construction Materials Other8
Stucco, Block
Contract Status Change Date
2024-07-08
Cooling Other7
Electric, Central Air
Current Use Other10
Residential, Single Family
Currently Not Used Accessibility Features YN
No
Currently Not Used Bathrooms Total
2.0
Currently Not Used Building Area Total
1790.0, 2430.0
Currently Not Used Carport YN
No, false
Currently Not Used Garage Spaces
2.0
Currently Not Used Garage YN
Yes, true
Currently Not Used Living Area Source
Public Records
Currently Not Used New Construction YN
No, false
Documents Change Timestamp
2024-07-02T13:54:47Z
Electric Whole House Generator
200+ Amp Service
Exterior Features Other11
Fire Pit
Flooring Other13
Tile, Carpet
Foundation Details See Remarks2
Slab
General Property Information Association Fee
400.0
General Property Information Association Fee Frequency
Semi-Annually
General Property Information Association Name
Artemis Lifestyle Services
General Property Information Association Phone
407-705-2190, 407.705.2190
General Property Information Association YN
Yes, true
General Property Information CDD Fee YN
No
General Property Information Directions
William South of Dunlawton Left on Sawgrass left on Stony Point
General Property Information Furnished
Unfurnished
General Property Information Homestead YN
Yes
General Property Information List PriceSqFt
234.58
General Property Information Property Attached YN2
No, false
General Property Information Senior Community YN
No, false
General Property Information Stories
1
General Property Information Waterfront YN
No, false
Heating Other16
Electric, Electric3, Central
Interior Features Other17
Pantry, Primary Bathroom - Tub with Shower, Eat-in Kitchen, Open Floorplan, Primary Bathroom -Tub with Separate Shower, Vaulted Ceiling(s), Ceiling Fan(s), Skylight(s), Entrance Foyer, Split Bedrooms, His and Hers Closets, Kitchen Island
Internet Address Display YN
true
Internet Automated Valuation Display YN
true
Internet Consumer Comment YN
true
Internet Entire Listing Display YN
true
Laundry Features None10
Washer Hookup, Electric Dryer Hookup, In Unit
Listing Contract Date
2024-07-08
Listing Terms Other19
Cash, FHA, Conventional, VA Loan
Location Tax and Legal Country
US
Location Tax and Legal Elementary School
Sweetwater
Location Tax and Legal High School
Spruce Creek
Location Tax and Legal Middle School
Creekside
Location Tax and Legal Parcel Number
6319-13-00-0220
Location Tax and Legal Tax Annual Amount
3541.0
Location Tax and Legal Tax Legal Description4
LOT 22 SAWGRASS POINT PUD PHASE I MB 44 PGS 191-192 INC PER OR 4499 PG 1229 PER OR 7569 PG 1970 PER OR 7653 PG 2913 PER OR 7697 PG 2126
Location Tax and Legal Tax Year
2023
Location Tax and Legal Zoning Description
Residential
Lock Box Type See Remarks
Combo
Lot Features Other18
Sprinklers In Front, Sprinklers In Rear
Lot Size Square Feet
10254.02
Major Change Timestamp
2024-08-14T15:15:47Z
Major Change Type
Price Reduced
Modification Timestamp
2024-09-05T20:39:48Z
Patio And Porch Features Wrap Around
Rear Porch, Screened, Patio
Pets Allowed Yes
Cats OK, Dogs OK, Yes
Possession Other22
Close Of Escrow
Price Change Timestamp
2024-08-14T15:15:47Z
Property Condition UpdatedRemodeled
Updated/Remodeled, UpdatedRemodeled
Road Frontage Type Other25
City Street
Road Surface Type Paved
Asphalt
Room Types Bedroom 1 Level
Main
Room Types Bedroom 2 Level
Main
Room Types Bedroom 3 Level
Main
Room Types Bonus Room
true
Room Types Dining Room
true
Room Types Dining Room Level
Main
Room Types Kitchen Level
Main
Room Types Living Room
true
Room Types Living Room Level
Main
Room Types Other Room
true
Room Types Other Room Level
Main
Security Features Other26
Security System Owned, Smoke Detector(s)
Sewer Unknown
Public Sewer
Smart Home Features Security3
true
StatusChangeTimestamp
2024-07-08T11:59:54Z
Utilities Other29
Water Connected, Cable Connected, Electricity Connected, Sewer Connected
Water Source Other31
Public









































