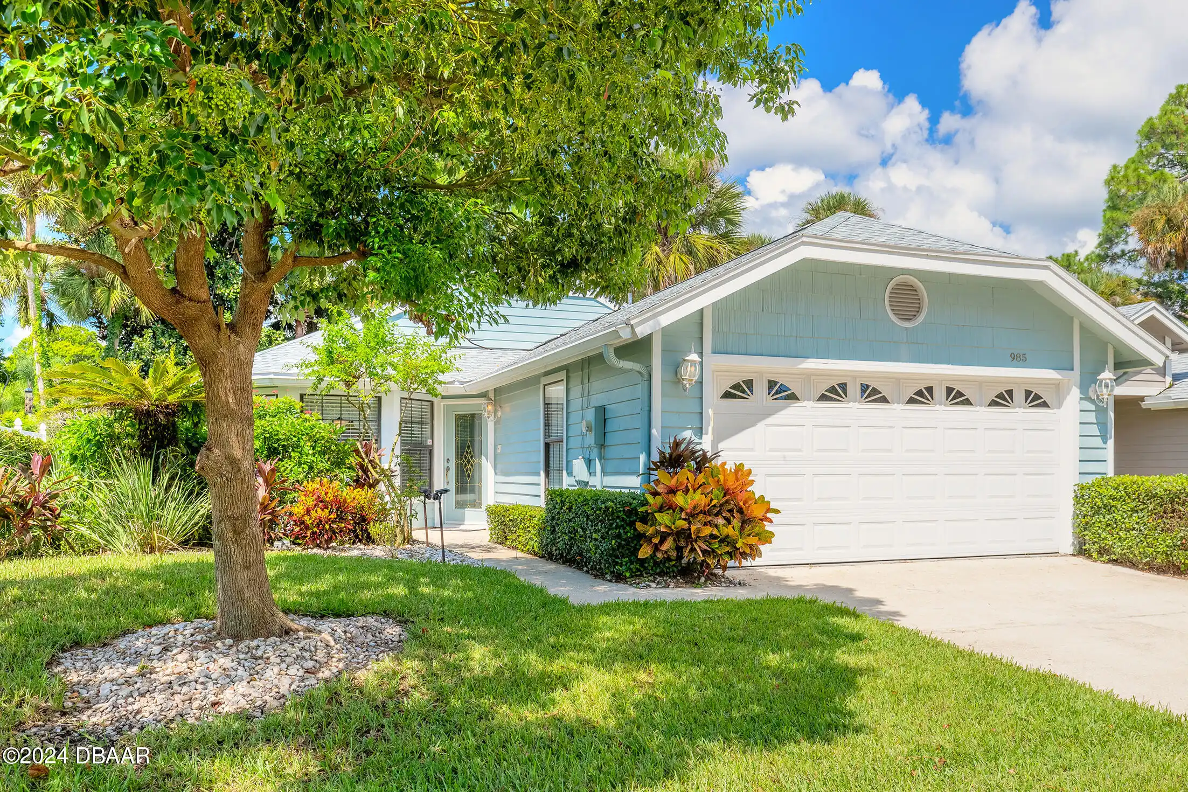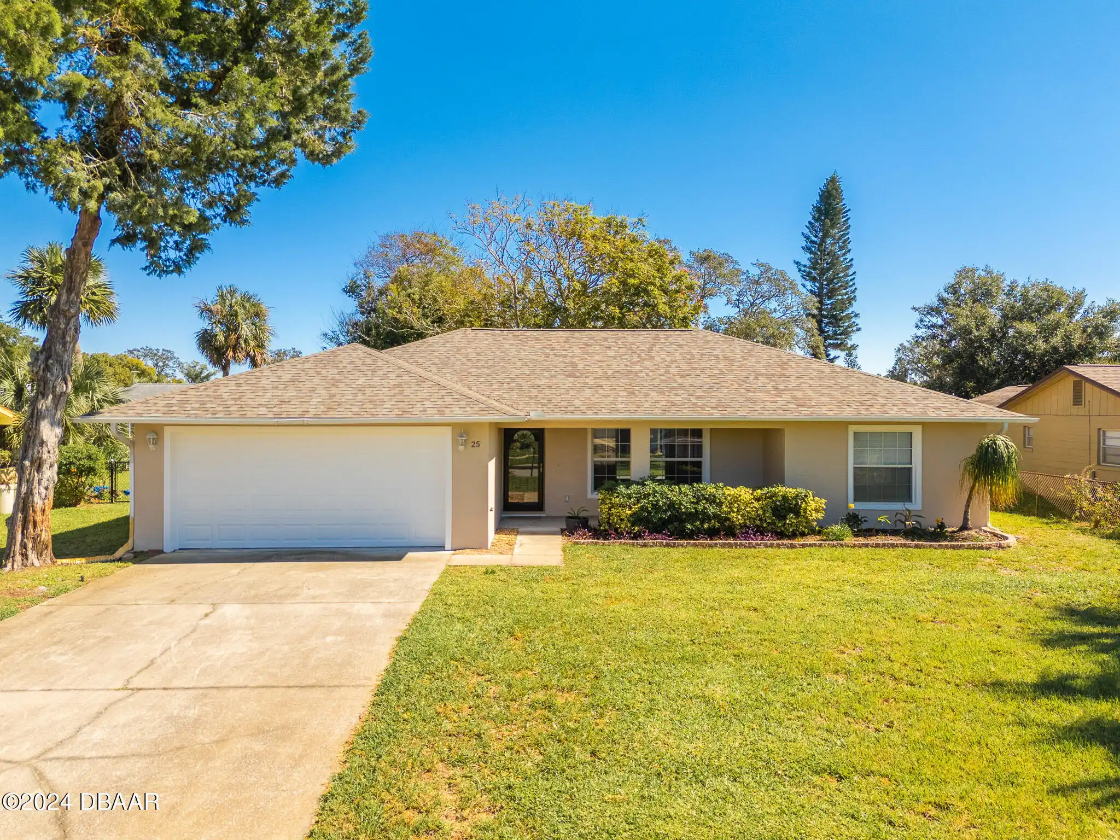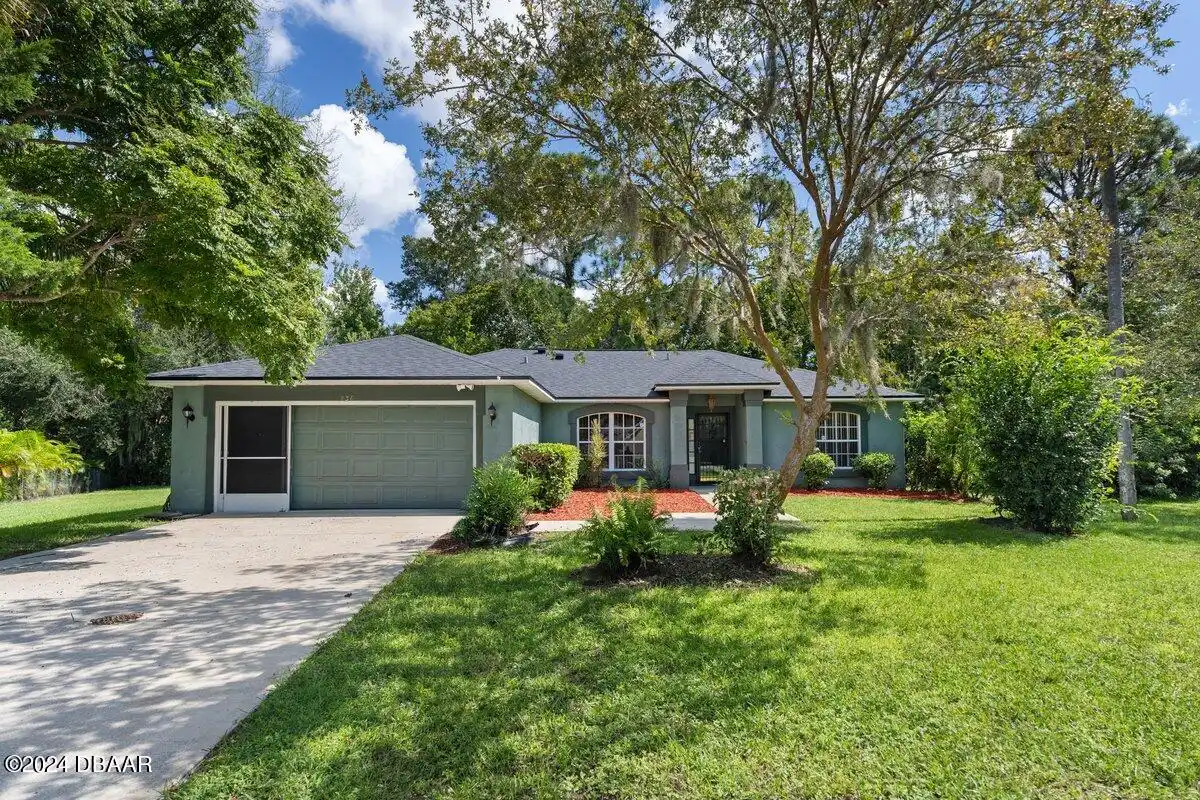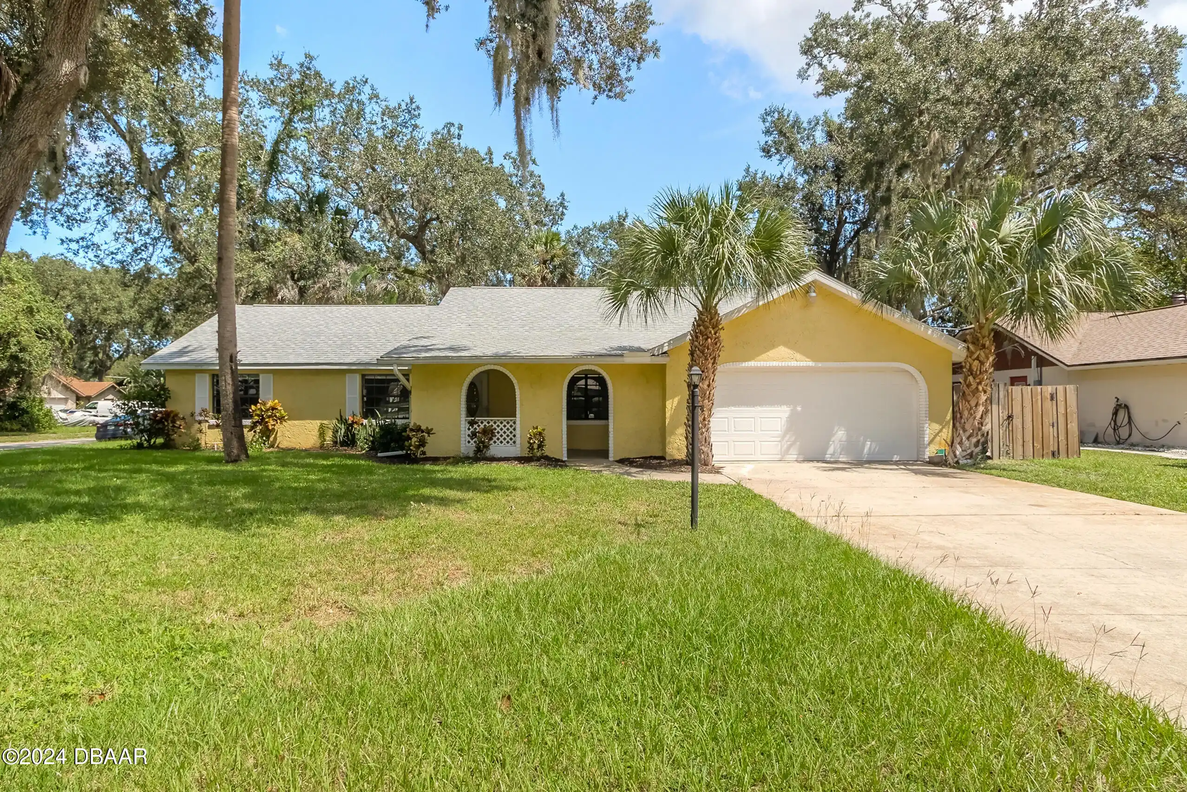Additional Information
Area Major
21 - Port Orange S of Dunlawton E of 95
Area Minor
21 - Port Orange S of Dunlawton E of 95
Appliances Other5
Dishwasher, Microwave, Refrigerator, Electric Range
Bathrooms Total Decimal
2.0
Construction Materials Other8
Block, Concrete
Contract Status Change Date
2024-11-07
Cooling Other7
Electric, Central Air
Current Use Other10
Residential, Single Family
Currently Not Used Accessibility Features YN
No
Currently Not Used Bathrooms Total
2.0
Currently Not Used Building Area Total
2586.0, 1689.0
Currently Not Used Carport YN
No, false
Currently Not Used Garage Spaces
2.0
Currently Not Used Garage YN
Yes, true
Currently Not Used Living Area Source
Public Records
Currently Not Used New Construction YN
No, false
Documents Change Timestamp
2024-07-25T16:55:27Z
Fireplace Features Other12
Wood Burning
Foundation Details See Remarks2
Slab
General Property Information Association YN
No, false
General Property Information CDD Fee YN
No
General Property Information Direction Faces
East
General Property Information Directions
Nova to south on Spruce Creek right on Westminster right on Brittany Ave.
General Property Information Homestead YN
Yes
General Property Information List PriceSqFt
224.39
General Property Information Lot Size Dimensions
157x100
General Property Information Property Attached YN2
No, false
General Property Information Senior Community YN
No, false
General Property Information Stories
1
General Property Information Waterfront YN
No, false
Heating Other16
Electric, Electric3, Central
Interior Features Other17
Eat-in Kitchen, Vaulted Ceiling(s), Ceiling Fan(s), Kitchen Island
Internet Address Display YN
true
Internet Automated Valuation Display YN
true
Internet Consumer Comment YN
true
Internet Entire Listing Display YN
true
Listing Contract Date
2024-07-25
Listing Terms Other19
Cash, FHA, Conventional, VA Loan
Location Tax and Legal Country
US
Location Tax and Legal Elementary School
Spruce Creek
Location Tax and Legal High School
Spruce Creek
Location Tax and Legal Middle School
Creekside
Location Tax and Legal Parcel Number
6321-01-02-0160
Location Tax and Legal Tax Annual Amount
3972.0
Location Tax and Legal Tax Legal Description4
LOT 16 CAMBRIDGE SUB UNIT 2 MB 33 PG 97 PER OR 2769 PG 0533 PER OR 6366 PGS 1941-1942 PER OR 8246 PG 4868
Location Tax and Legal Tax Year
2023
Lock Box Type See Remarks
Other32, Other
Lot Features Other18
Corner Lot
Lot Size Square Feet
15699.02
Major Change Timestamp
2024-11-07T20:00:04Z
Major Change Type
Back On Market
Modification Timestamp
2024-11-07T20:00:28Z
Patio And Porch Features Wrap Around
Front Porch, Screened, Patio
Possession Other22
Close Of Escrow
Property Condition UpdatedRemodeled
Updated/Remodeled, UpdatedRemodeled
Road Surface Type Paved
Paved
Room Types Bedroom 1 Level
Main
Room Types Bedroom 2 Level
Main
Room Types Bedroom 3 Level
Main
Room Types Dining Room
true
Room Types Dining Room Level
Main
Room Types Kitchen Level
Main
Room Types Living Room
true
Room Types Living Room Level
Main
Sewer Unknown
Public Sewer
StatusChangeTimestamp
2024-11-07T20:00:01Z
Utilities Other29
Electricity Connected
Water Source Other31
Public







































