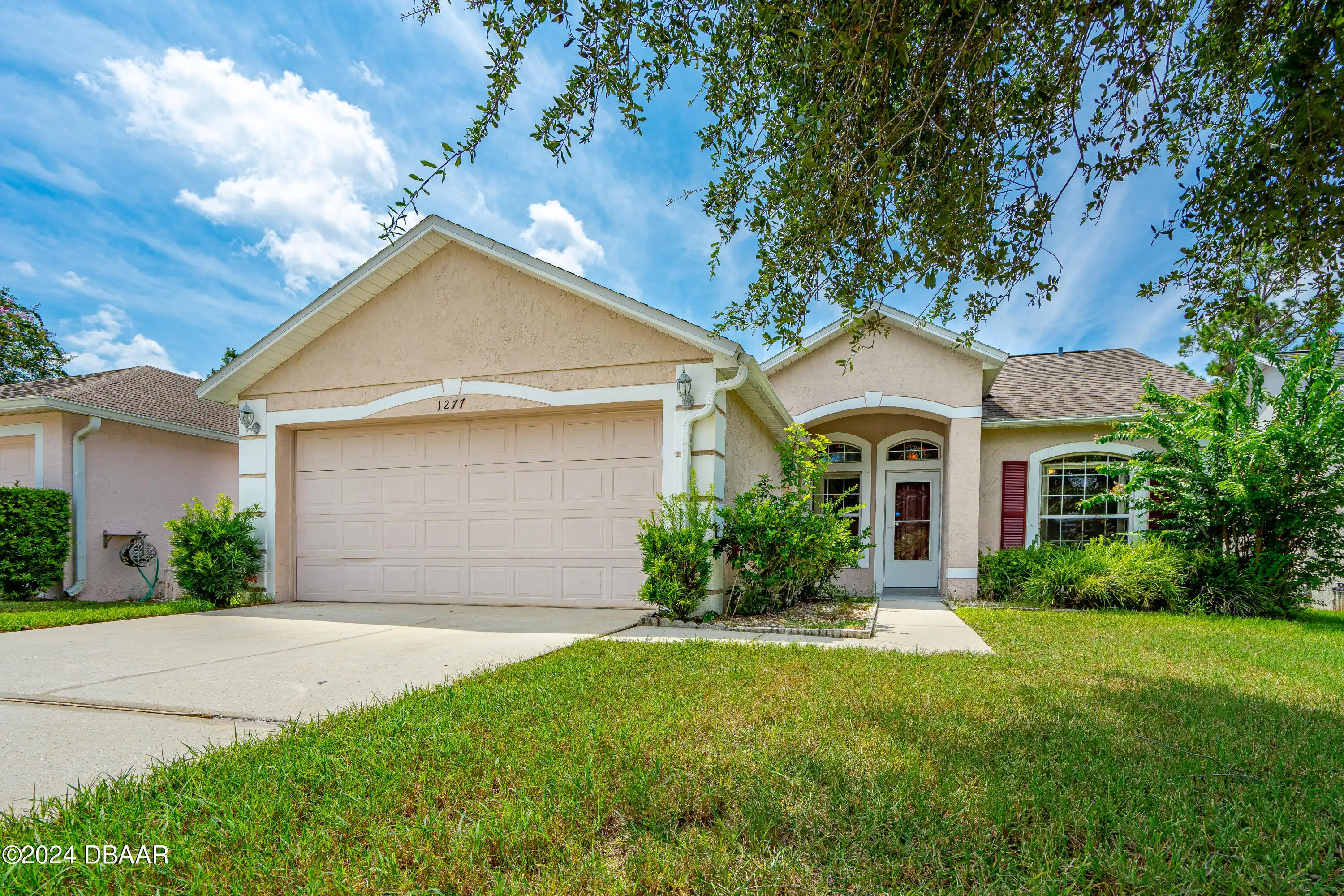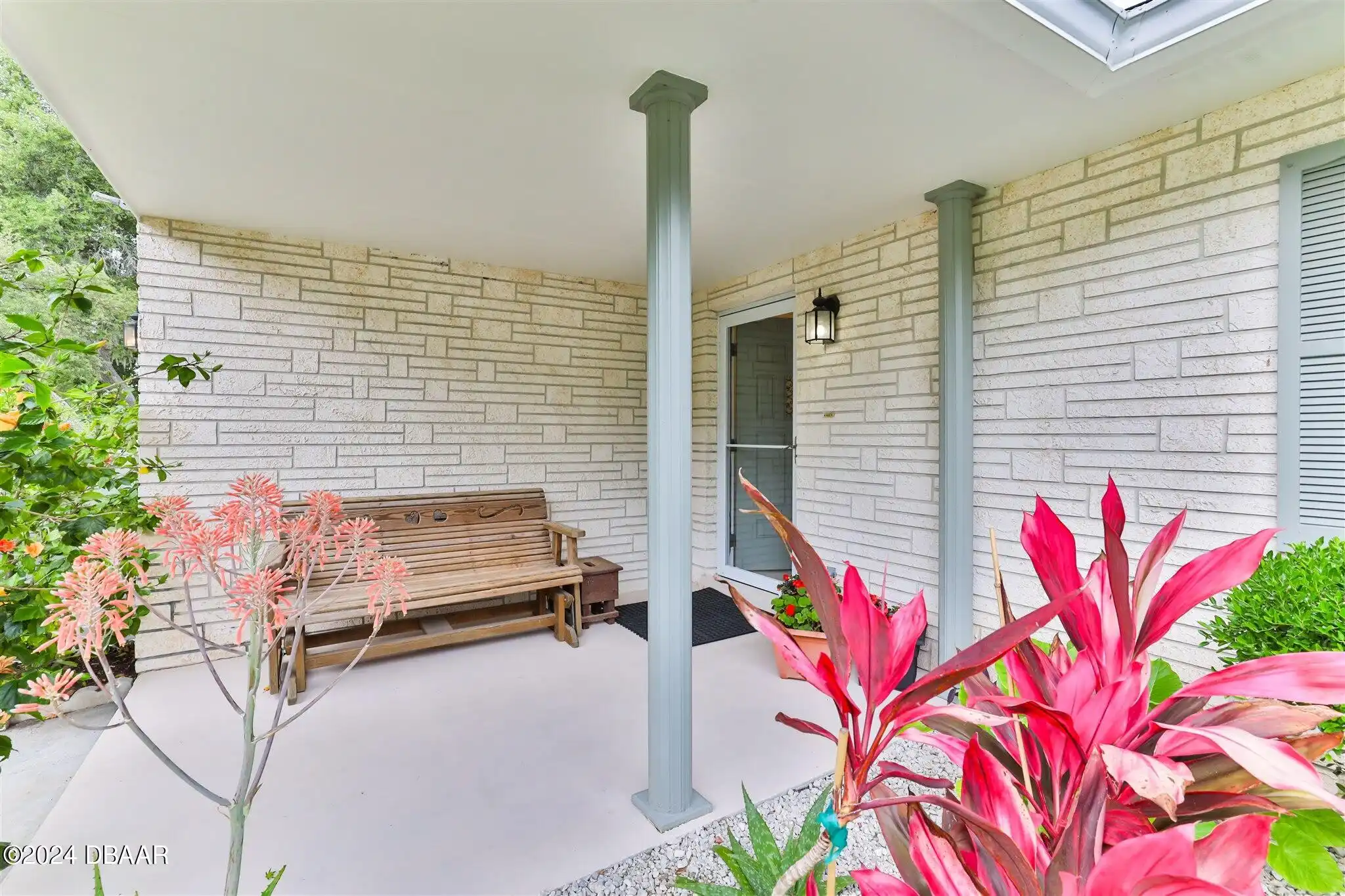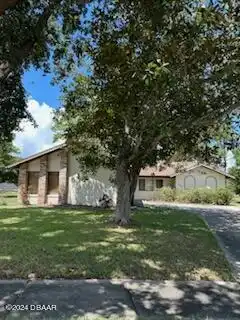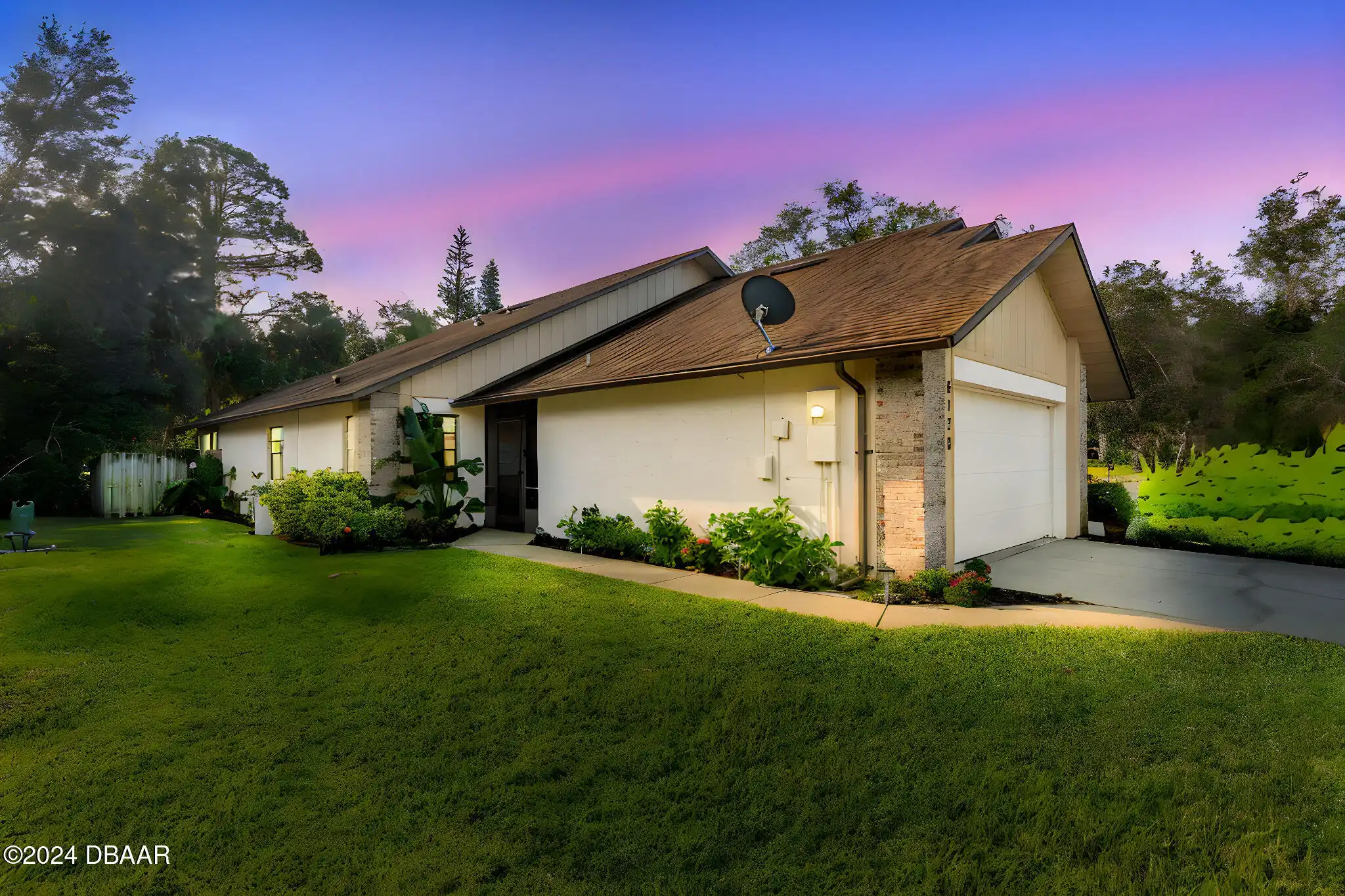Additional Information
Area Major
21 - Port Orange S of Dunlawton E of 95
Area Minor
21 - Port Orange S of Dunlawton E of 95
Appliances Other5
Dishwasher, Microwave, Refrigerator, Dryer, Electric Range, Washer
Bathrooms Total Decimal
2.0
Construction Materials Other8
Stucco, Block
Contract Status Change Date
2024-11-05
Cooling Other7
Central Air
Current Use Other10
Single Family
Currently Not Used Accessibility Features YN
No
Currently Not Used Bathrooms Total
2.0
Currently Not Used Building Area Total
1741.0, 2477.0
Currently Not Used Carport YN
No, false
Currently Not Used Garage Spaces
2.0
Currently Not Used Garage YN
Yes, true
Currently Not Used Living Area Source
Appraiser
Currently Not Used New Construction YN
No, false
Fireplace Features Fireplaces Total
1
Fireplace Features Other12
Wood Burning
Foundation Details See Remarks2
Slab
General Property Information Association YN
No, false
General Property Information CDD Fee YN
No
General Property Information Directions
W on Clyde Morris Left on Taylor Rd Right on Devon St.
General Property Information List PriceSqFt
200.98
General Property Information Lot Size Dimensions
82x129
General Property Information Property Attached YN2
No, false
General Property Information Senior Community YN
No, false
General Property Information Stories
1
General Property Information Waterfront YN
No, false
Heating Other16
Electric, Electric3, Central
Internet Address Display YN
true
Internet Automated Valuation Display YN
true
Internet Consumer Comment YN
true
Internet Entire Listing Display YN
true
Laundry Features None10
In Garage
Listing Contract Date
2024-10-07
Listing Terms Other19
Cash, FHA, Conventional, VA Loan
Location Tax and Legal Country
US
Location Tax and Legal Parcel Number
6321-04-00-0540
Location Tax and Legal Tax Annual Amount
4738.0
Location Tax and Legal Tax Legal Description4
LOT 54 THE HAMLET SUB 1ST ADDN MB 35 PGS 99 & 100 PER OR 4405 PG 1644 PER OR 7461 PG 2590 PER OR 8138 PG 1678
Location Tax and Legal Tax Year
2023
Lock Box Type See Remarks
Supra
Lot Features Other18
Corner Lot
Lot Size Square Feet
10576.37
Major Change Timestamp
2024-11-05T19:31:06Z
Major Change Type
Status Change
Modification Timestamp
2024-11-05T19:31:56Z
Off Market Date
2024-11-04
Patio And Porch Features Wrap Around
Front Porch, Deck, Glass Enclosed, Patio
Possession Other22
Other22, Other
Purchase Contract Date
2024-11-04
Room Types Bathroom 2
true
Room Types Bathroom 2 Level
Main
Room Types Bedroom 1 Level
Main
Room Types Family Room
true
Room Types Family Room Level
Main
Room Types Kitchen Level
Main
Room Types Living Room
true
Room Types Living Room Level
Main
Sewer Unknown
Public Sewer
StatusChangeTimestamp
2024-11-05T19:31:03Z
Utilities Other29
Electricity Available, Water Available
Water Source Other31
Public
































