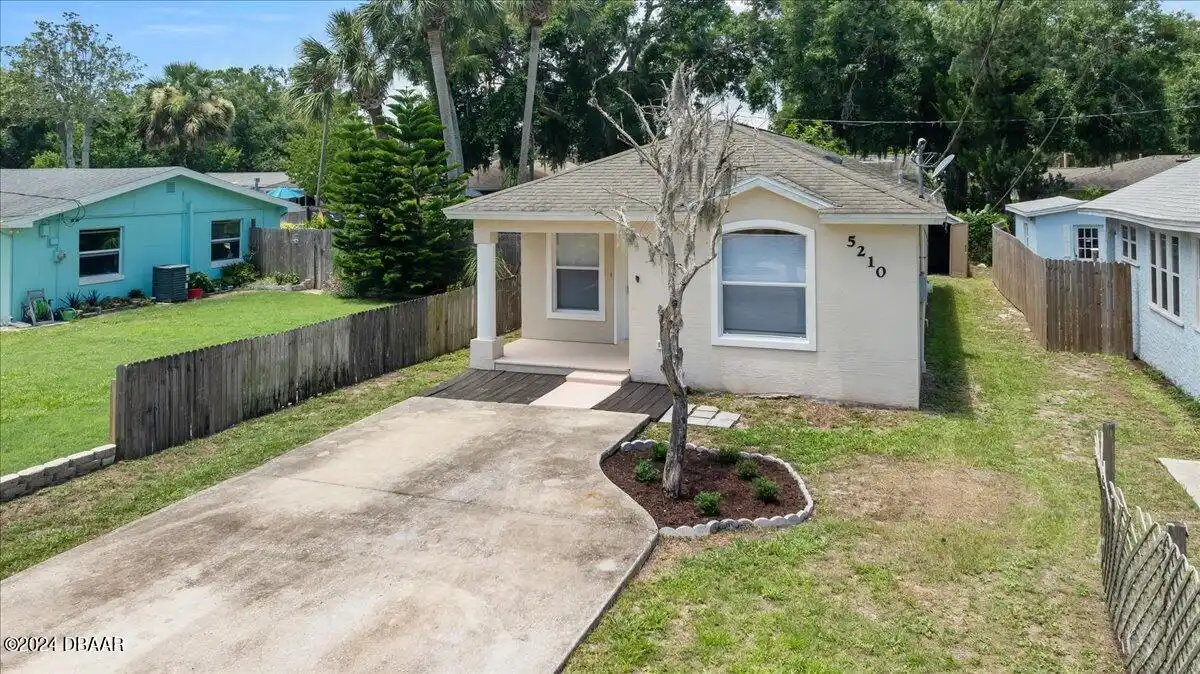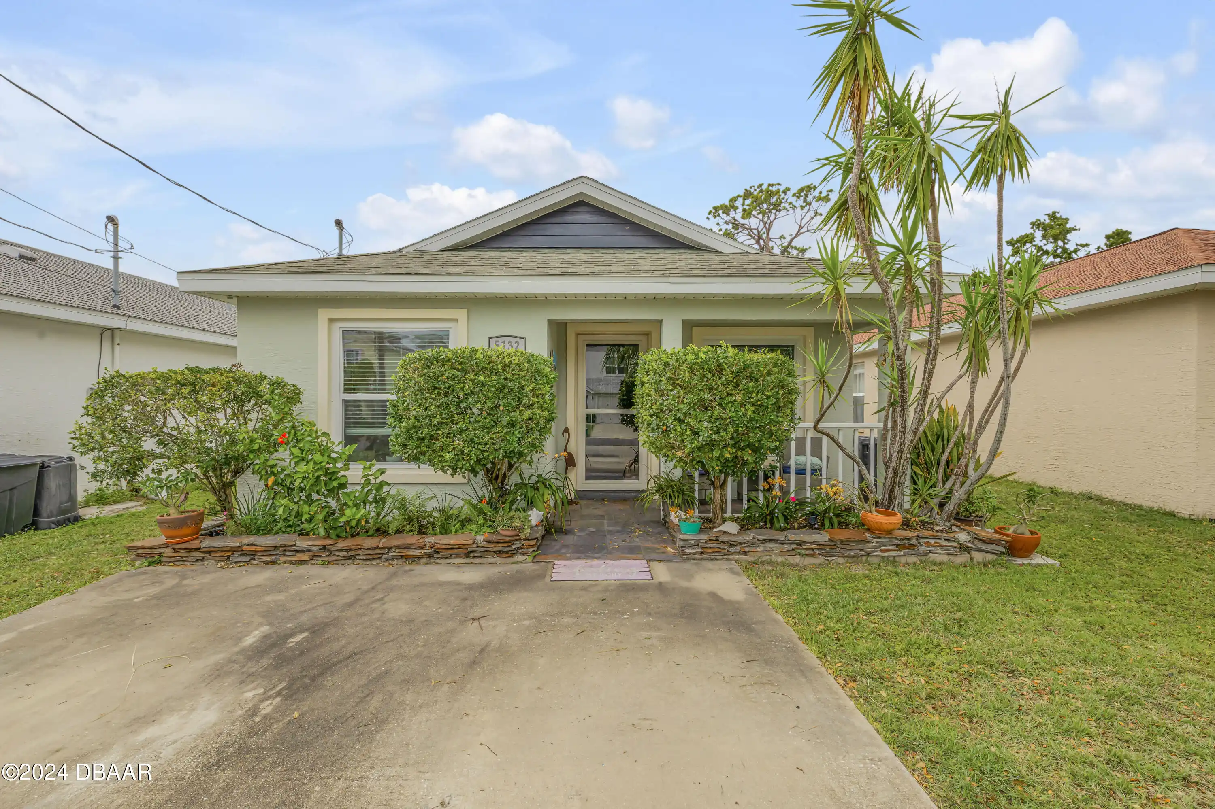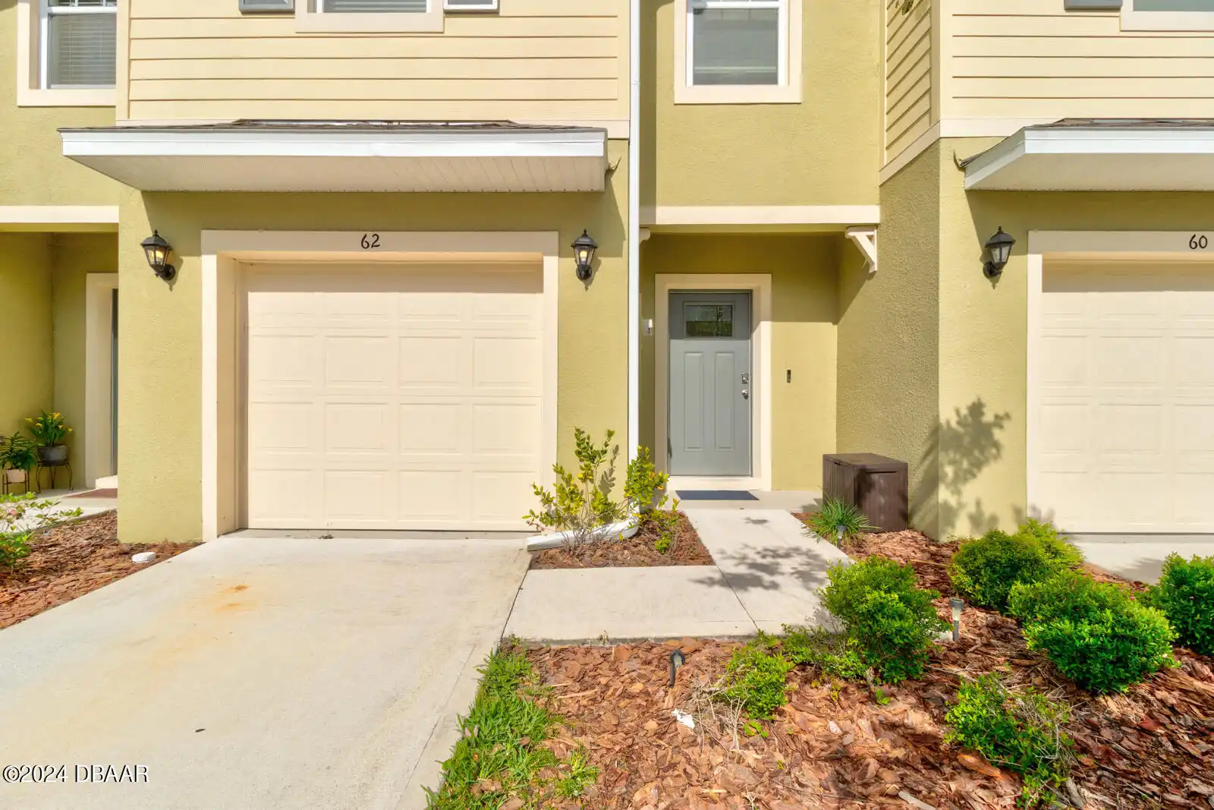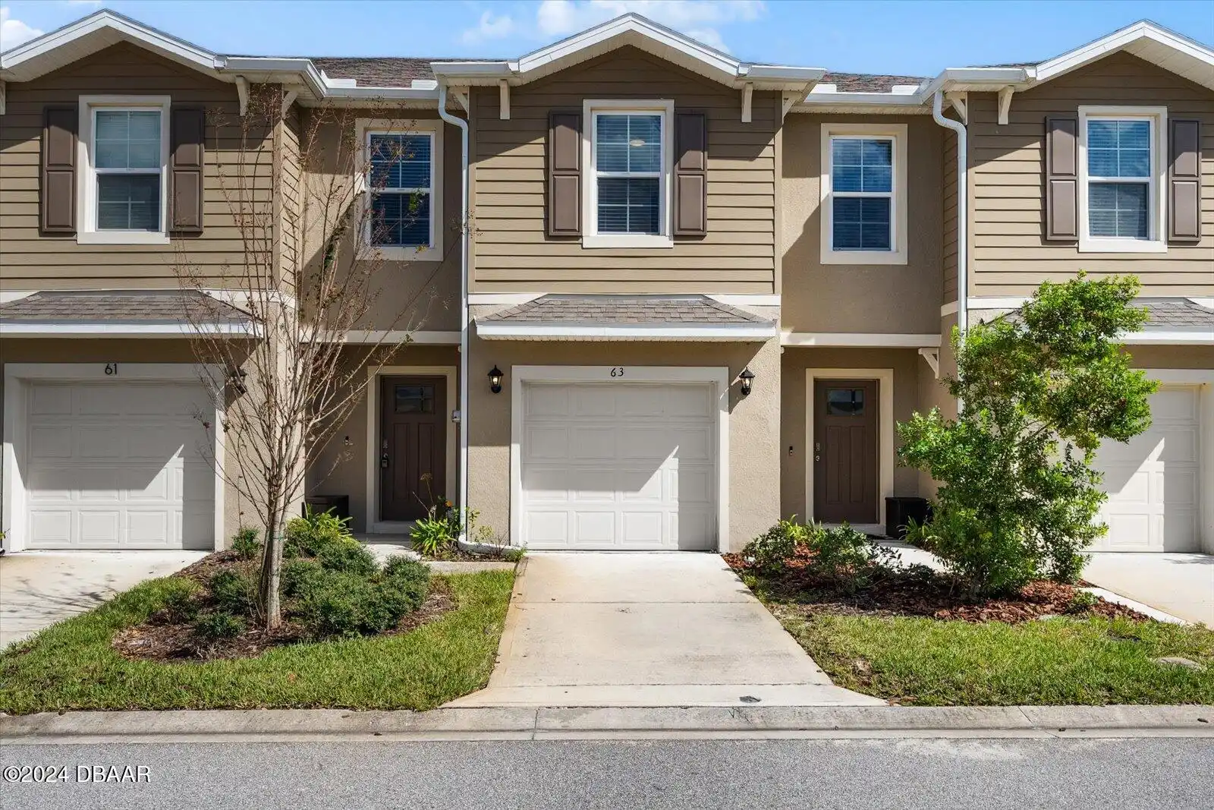Additional Information
Area Major
21 - Port Orange S of Dunlawton E of 95
Area Minor
21 - Port Orange S of Dunlawton E of 95
Appliances Other5
Dishwasher, Refrigerator, Electric Range
Bathrooms Total Decimal
2.5
Construction Materials Other8
Stucco, Block, Concrete
Contract Status Change Date
2024-08-31
Cooling Other7
Central Air
Current Use Other10
Residential
Currently Not Used Accessibility Features YN
No
Currently Not Used Bathrooms Total
3.0
Currently Not Used Building Area Total
1485.0, 2212.0
Currently Not Used Carport YN
No, false
Currently Not Used Garage Spaces
2.0
Currently Not Used Garage YN
Yes, true
Currently Not Used Living Area Source
Owner
Currently Not Used New Construction YN
No, false
Documents Change Timestamp
2024-08-16T14:54:41Z
Fencing Other14
Back Yard, Vinyl, Vinyl2, Full
Foundation Details See Remarks2
Block3, BrickMortar, Brick/Mortar, Block
General Property Information Accessory Dwelling Unit YN
No
General Property Information Association YN
No, false
General Property Information CDD Fee YN
No
General Property Information Directions
From Taylor Rd.& Hensel South on Hensel Right into Sweetwater hills first right prop on right
General Property Information Furnished
Unfurnished
General Property Information Homestead YN
No
General Property Information List PriceSqFt
212.12
General Property Information Lot Size Dimensions
75x120
General Property Information Property Attached YN2
No, false
General Property Information Senior Community YN
No, false
General Property Information Stories
1
General Property Information Waterfront YN
No, false
Historical Information Public Historical Remarks 1
1st Floor: Slab; Acreage: 0 - 1/2; SqFt - Total: 2212.00; Dispute Res: No; Harbormaster: No; Mortgage: Yes; Franchise Opt In: Yes
Interior Features Other17
Open Floorplan, Primary Bathroom - Shower No Tub, Ceiling Fan(s), Split Bedrooms, Walk-In Closet(s)
Internet Address Display YN
true
Internet Automated Valuation Display YN
false
Internet Consumer Comment YN
false
Internet Entire Listing Display YN
true
Laundry Features None10
Washer Hookup, In Garage, Electric Dryer Hookup, Sink
Listing Contract Date
2024-05-03
Listing Terms Other19
Cash, FHA, Conventional, VA Loan, Other, Other19
Location Tax and Legal Country
US
Location Tax and Legal Elementary School
Sweetwater
Location Tax and Legal High School
Spruce Creek
Location Tax and Legal Middle School
Creekside
Location Tax and Legal Parcel Number
6320-02-01-0210
Location Tax and Legal Tax Annual Amount
1514.0
Location Tax and Legal Tax Legal Description4
LOT 21 BLK 1 SWEETWATER HILLS UNIT 1 MB 34 PG 191 PER OR 2373 PG 1131 PER OR 7576 PG 833 PER OR 8296 PG 4022
Location Tax and Legal Tax Year
2023
Location Tax and Legal Zoning Description
Single Family
Lock Box Type See Remarks
Supra
Lot Size Square Feet
8999.5
Major Change Timestamp
2024-11-11T14:47:24Z
Major Change Type
Price Reduced
Modification Timestamp
2024-11-13T18:51:55Z
Patio And Porch Features Wrap Around
Front Porch, Screened, Patio
Pets Allowed Yes
Cats OK, Dogs OK, Yes
Possession Other22
Close Of Escrow
Price Change Timestamp
2024-11-11T14:47:24Z
Property Condition UpdatedRemodeled
Updated/Remodeled, UpdatedRemodeled
Rental Restrictions No Minimum
true
Road Frontage Type Other25
None6
Road Surface Type Paved
Asphalt
Room Types Bedroom 1 Level
Main
Room Types Bedroom 2 Level
Main
Room Types Bedroom 3 Level
Main
Room Types Dining Room
true
Room Types Dining Room Level
Main
Room Types Kitchen Level
Main
Room Types Other Room
true
Room Types Other Room Level
Main
Room Types Utility Room
true
Room Types Utility Room Level
Main
Sewer Unknown
Public Sewer
StatusChangeTimestamp
2024-08-31T16:24:58Z
Utilities Other29
Water Connected, Electricity Connected, Sewer Connected
Water Source Other31
Public

















































