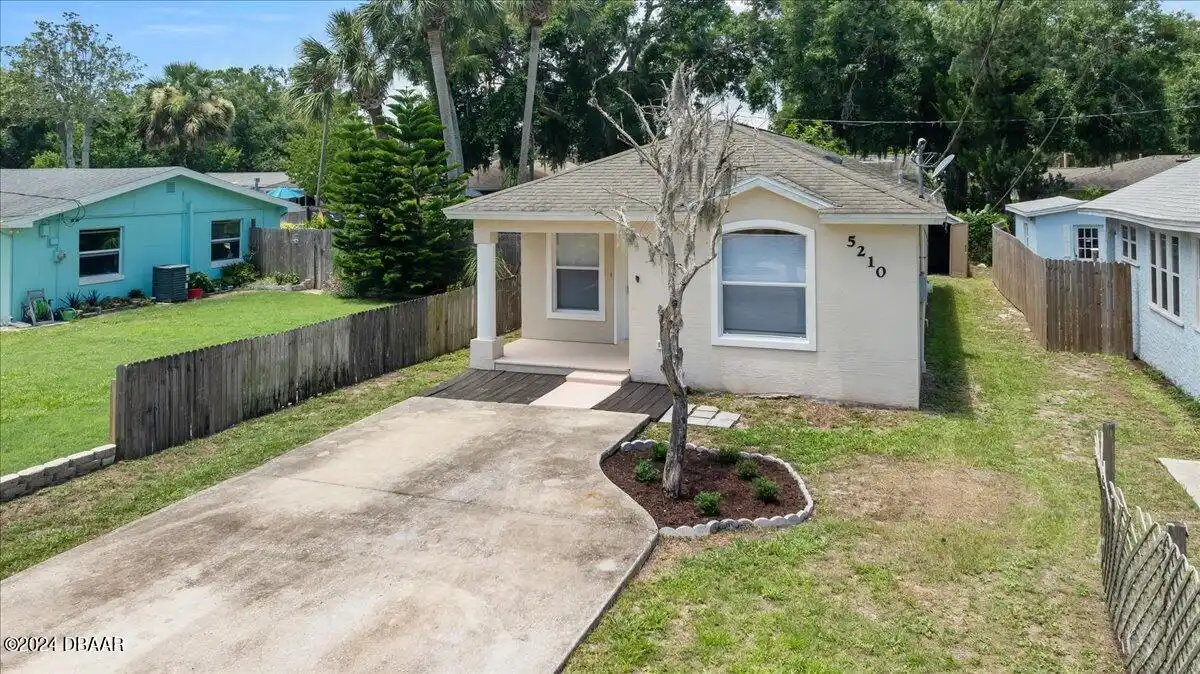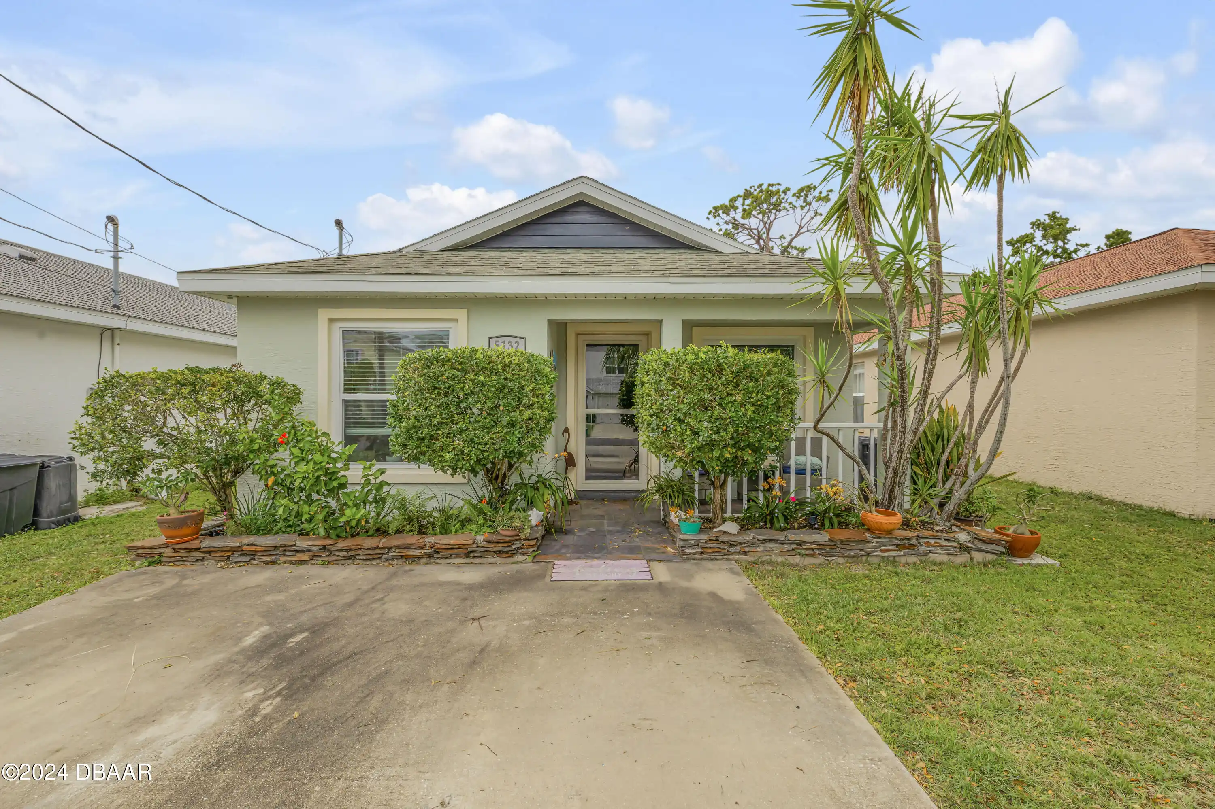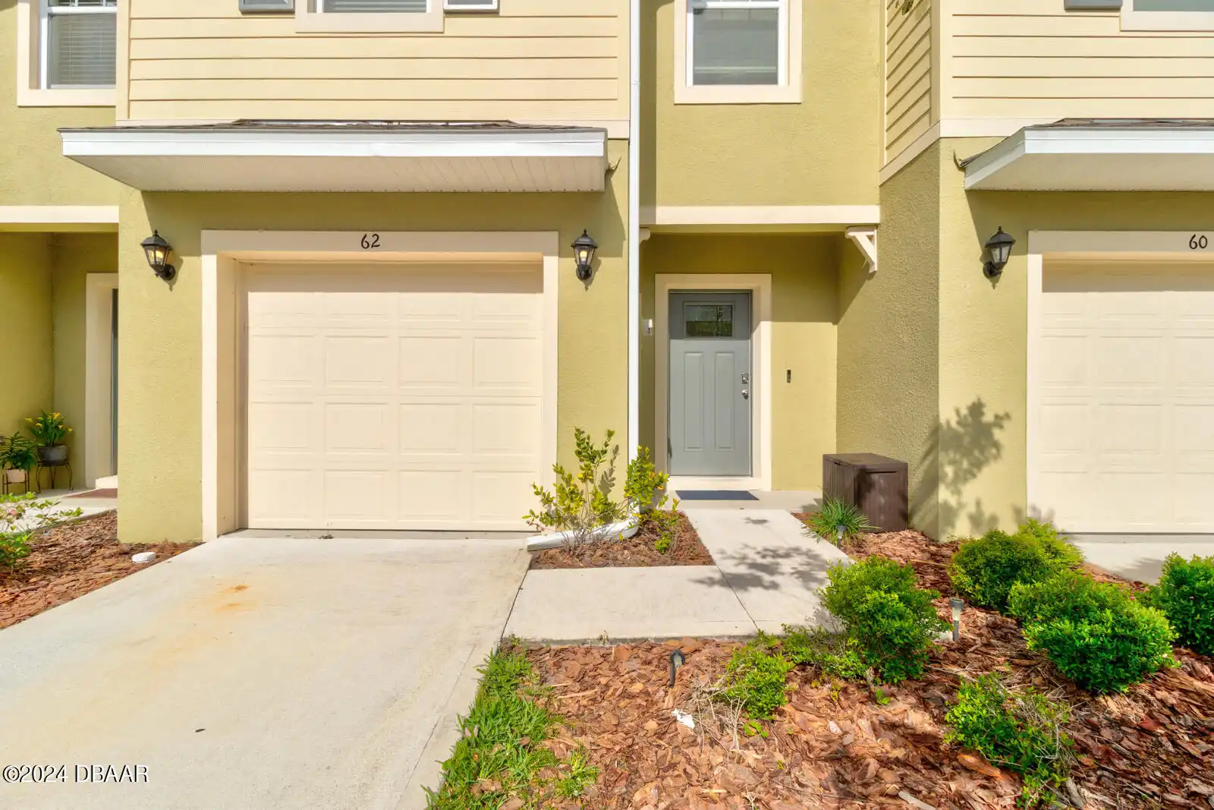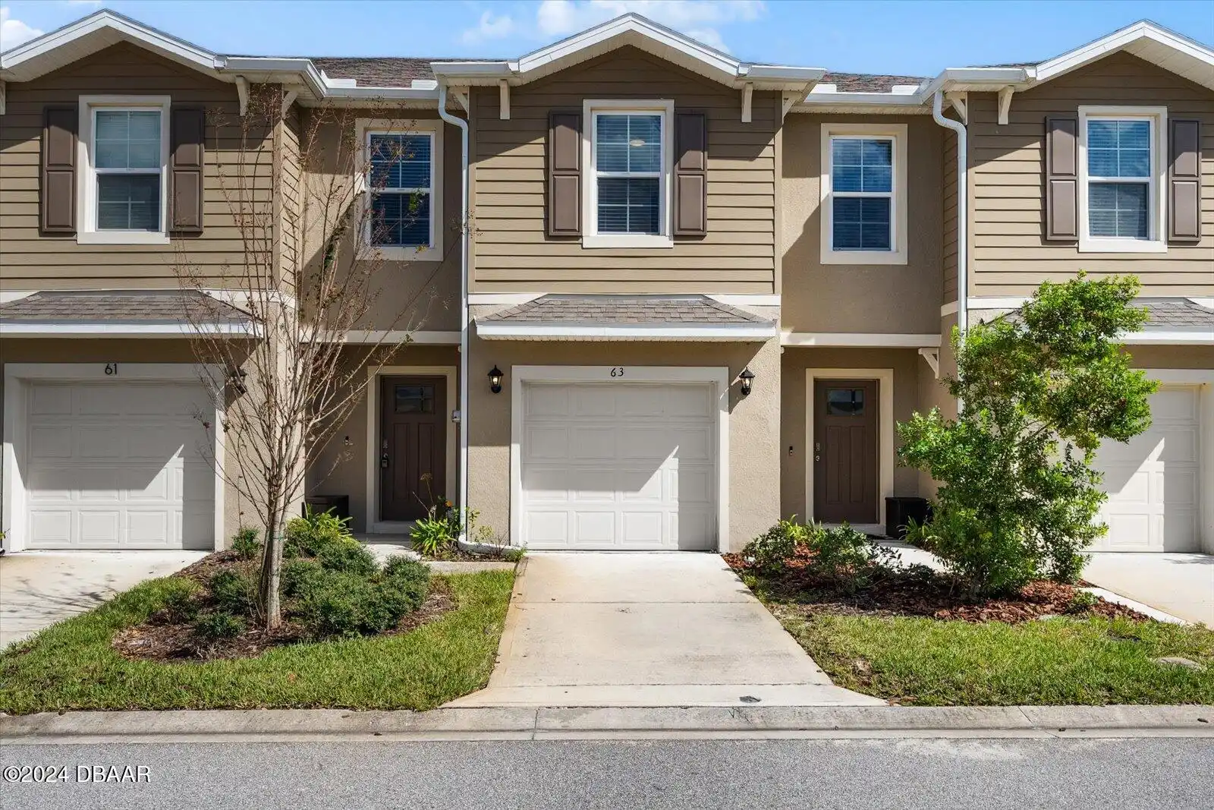Additional Information
Area Major
21 - Port Orange S of Dunlawton E of 95
Area Minor
21 - Port Orange S of Dunlawton E of 95
Appliances Other5
Dishwasher, Refrigerator, Electric Range
Association Amenities Other2
Clubhouse, Basketball Court, Tennis Court(s), Boat Launch, Playground
Bathrooms Total Decimal
2.5
Construction Materials Other8
Block
Contract Status Change Date
2024-11-01
Cooling Other7
Electric, Central Air
Current Use Other10
Residential, Single Family
Currently Not Used Accessibility Features YN
No
Currently Not Used Bathrooms Total
3.0
Currently Not Used Building Area Total
1360.0
Currently Not Used Carport YN
No, false
Currently Not Used Garage Spaces
2.0
Currently Not Used Garage YN
Yes, true
Currently Not Used Living Area Source
Appraiser
Currently Not Used New Construction YN
No, false
Documents Change Timestamp
2024-10-31T12:02:29Z
Exterior Features Other11
Tennis Court(s), Tennis Court(s)2
Fencing Other14
Back Yard, Wood, Fenced, Wood2
Foundation Details See Remarks2
Block3, Block
General Property Information Association Fee
258.0
General Property Information Association Fee 2
350.0
General Property Information Association Fee 2 Frequency
Quarterly
General Property Information Association Fee Frequency
Quarterly
General Property Information Association YN
Yes, true
General Property Information CDD Fee YN
No
General Property Information Directions
Taylor Branch Rd to R on Spruce Creek to L on Del Mar R on Sequoia Dr
General Property Information Furnished
Unfurnished
General Property Information Homestead YN
Yes
General Property Information List PriceSqFt
231.62
General Property Information Lot Size Dimensions
41x142
General Property Information Property Attached YN2
Yes, true
General Property Information Senior Community YN
No, false
General Property Information Stories
2
General Property Information Waterfront YN
No, false
Heating Other16
Electric, Electric3, Central
Interior Features Other17
Vaulted Ceiling(s), Ceiling Fan(s), Primary Downstairs, Kitchen Island, Walk-In Closet(s)
Internet Address Display YN
true
Internet Automated Valuation Display YN
false
Internet Consumer Comment YN
false
Internet Entire Listing Display YN
true
Laundry Features None10
In Unit
Listing Contract Date
2024-10-31
Listing Terms Other19
Cash, Conventional
Location Tax and Legal Country
US
Location Tax and Legal Elementary School
Sweetwater
Location Tax and Legal High School
Spruce Creek
Location Tax and Legal Middle School
Creekside
Location Tax and Legal Parcel Number
6338-08-00-0550
Location Tax and Legal Tax Annual Amount
3779.0
Location Tax and Legal Tax Legal Description4
LOT 55 RIVERWOOD PHASE IV-A MB 40 PGS 104-105 INC PER OR 5157 PG 4998 PER OR 6188 PG 2290 PER OR 7245 PGS 4708-4709 PER OR 7745 PG 0227 PER OR 8119 PG 1233 PER OR 8320 PG 1175
Location Tax and Legal Tax Year
2023
Location Tax and Legal Zoning Description
Residential
Lock Box Type See Remarks
Supra
Lot Features Other18
Zero Lot Line
Lot Size Square Feet
5815.26
Major Change Timestamp
2024-11-01T15:24:36Z
Major Change Type
New Listing
Modification Timestamp
2024-11-12T19:18:46Z
Other Structures Other20
Tennis Court(s), Tennis Court(s)3
Patio And Porch Features Wrap Around
Glass Enclosed, Patio
Possession Other22
Close Of Escrow
Property Condition UpdatedRemodeled
Updated/Remodeled, UpdatedRemodeled
Rental Restrictions 1 Year
true
Road Frontage Type Other25
City Street
Road Surface Type Paved
Asphalt
Room Types Bathroom 3
true
Room Types Bathroom 3 Level
Upper
Room Types Bedroom 1 Level
Main
Room Types Bedroom 2 Level
Main
Room Types Family Room
true
Room Types Family Room Level
Main
Room Types Florida Room
true
Room Types Florida Room Level
Main
Room Types Kitchen Level
Main
Sewer Unknown
Public Sewer
StatusChangeTimestamp
2024-11-01T15:24:35Z
Utilities Other29
Sewer Available, Electricity Available, Water Connected, Cable Connected, Electricity Connected, Water Available, Cable Available, Sewer Connected
Water Source Other31
Public





























