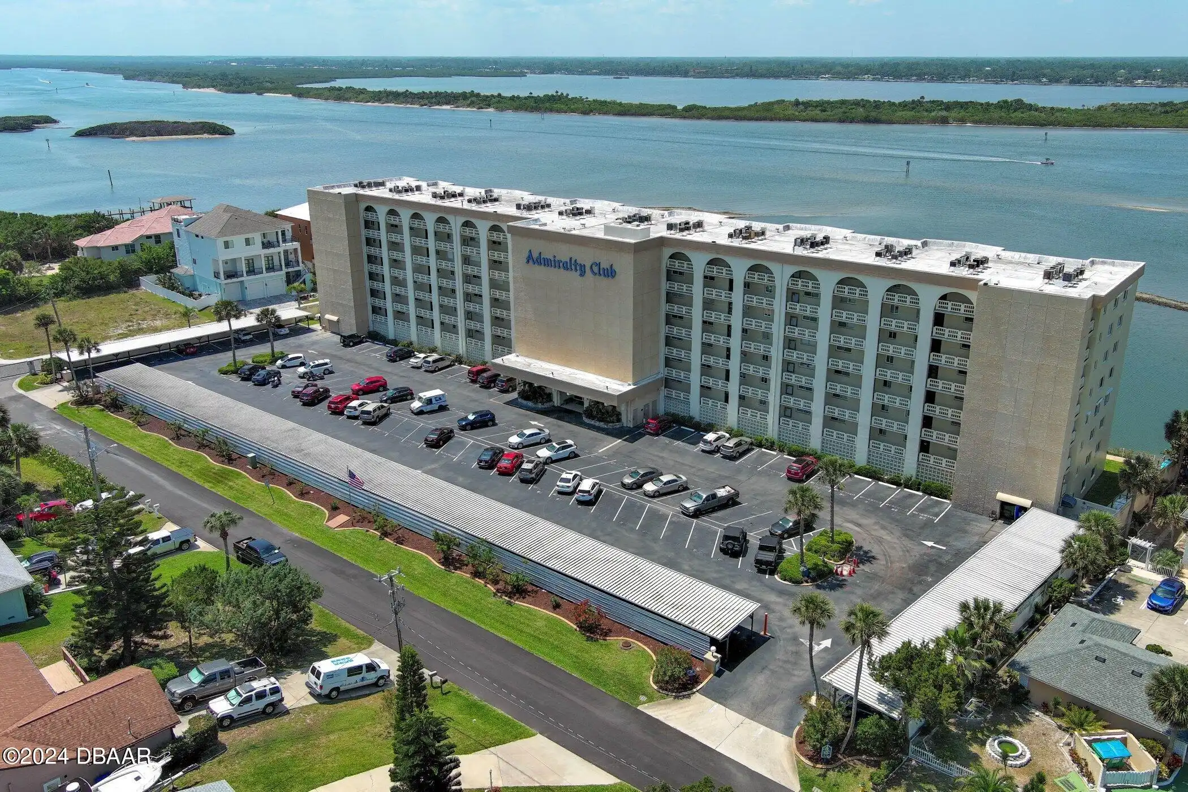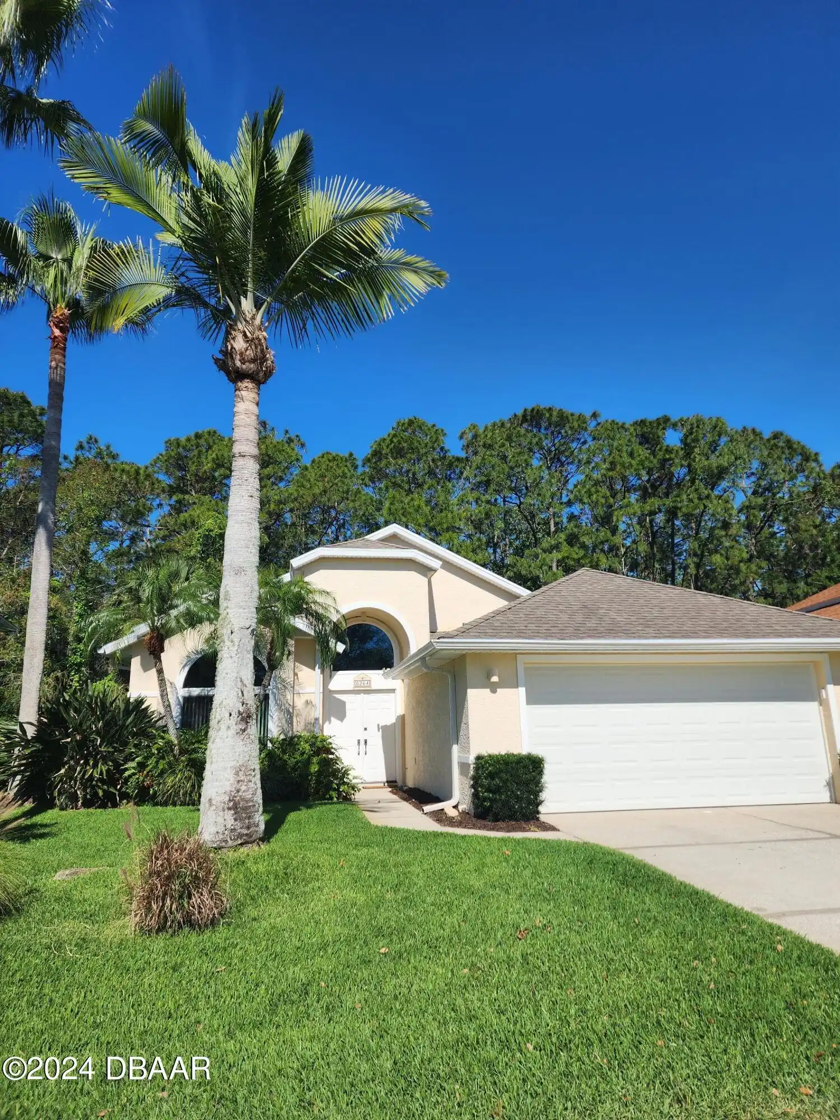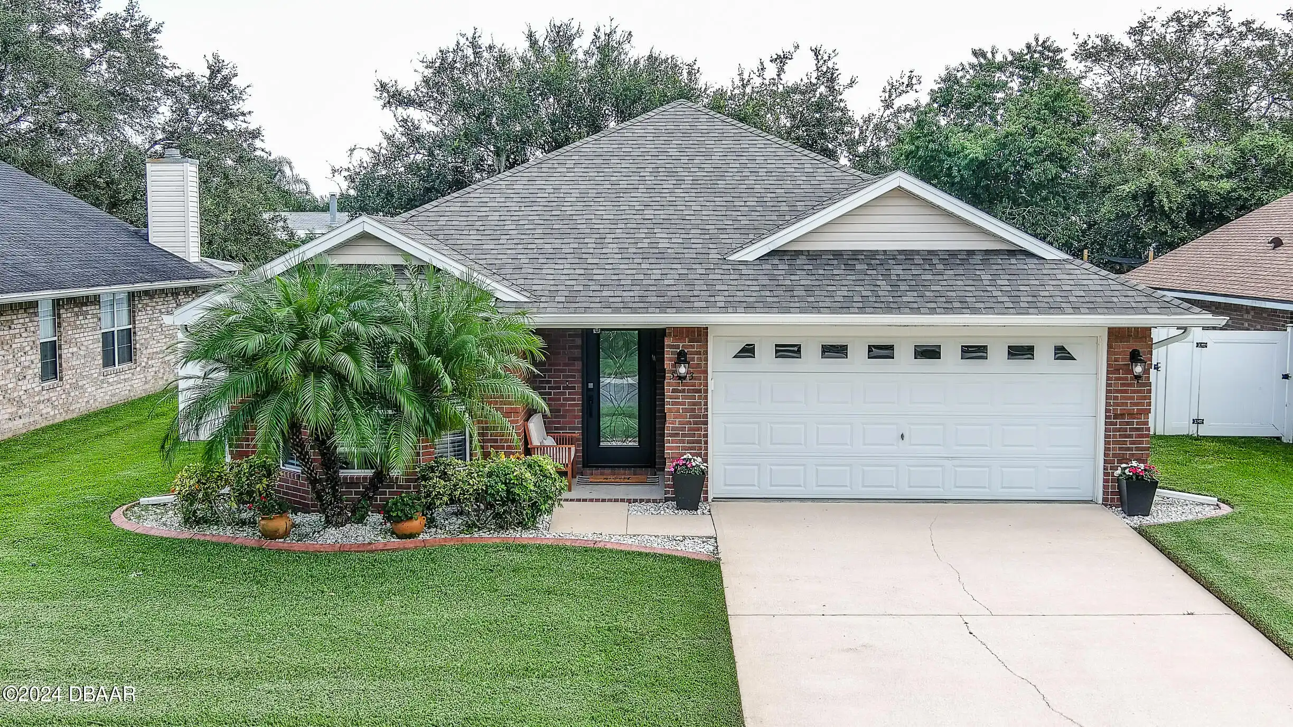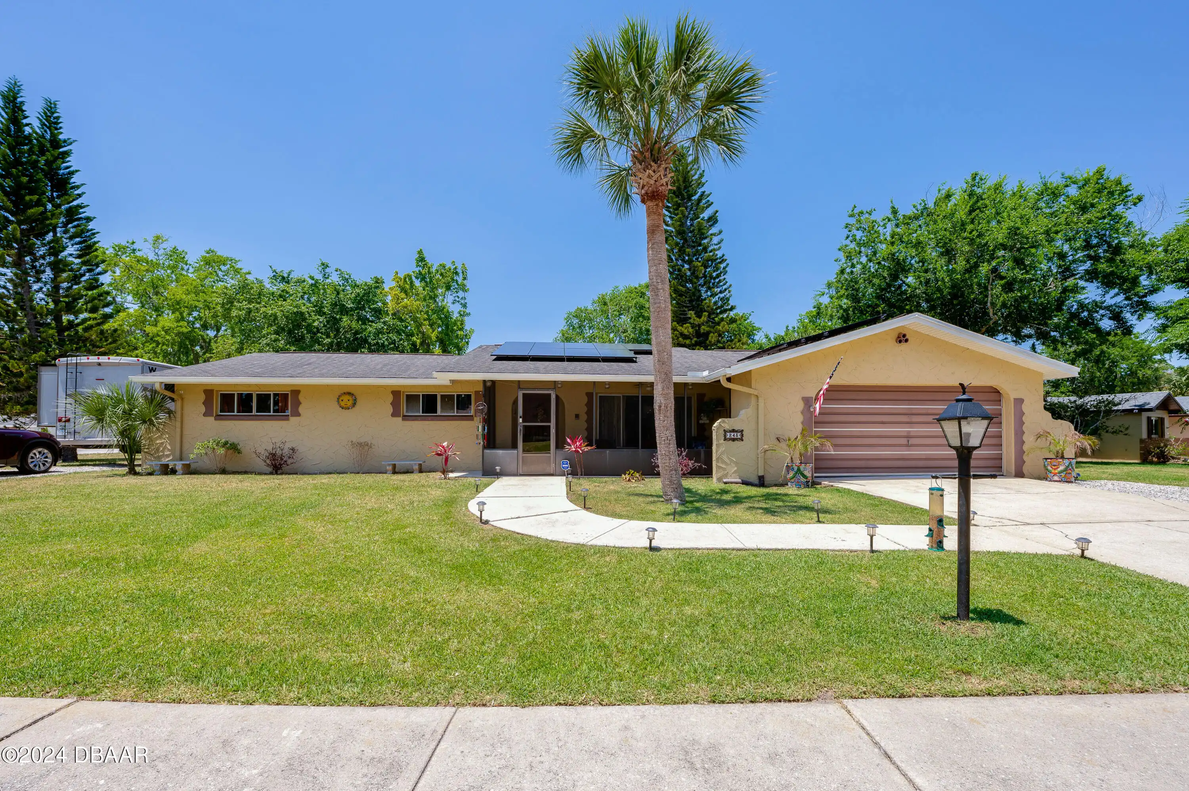Additional Information
Area Major
21 - Port Orange S of Dunlawton E of 95
Area Minor
21 - Port Orange S of Dunlawton E of 95
Appliances Other5
ENERGY STAR Qualified Water Heater, Electric Water Heater, ENERGY STAR Qualified Dryer, Dishwasher, ENERGY STAR Qualified Washer, Refrigerator, Dryer, Disposal, Electric Range, Washer
Bathrooms Total Decimal
2.0
Construction Materials Other8
Block, Concrete
Contract Status Change Date
2024-06-14
Cooling Other7
Electric, Central Air
Current Use Other10
Residential
Currently Not Used Accessibility Features YN
No
Currently Not Used Bathrooms Total
2.0
Currently Not Used Building Area Total
1494.0, 2439.0
Currently Not Used Carport YN
No, false
Currently Not Used Entry Level
1, 1.0
Currently Not Used Garage Spaces
2.0
Currently Not Used Garage YN
Yes, true
Currently Not Used Living Area Source
Assessor
Currently Not Used New Construction YN
No, false
Documents Change Timestamp
2024-06-13T16:43:23Z
Electric Whole House Generator
200+ Amp Service
Fencing Other14
Back Yard, Privacy, Vinyl, Vinyl2
Fireplace Features Fireplaces Total
1
Foundation Details See Remarks2
Slab
General Property Information Accessory Dwelling Unit YN
No
General Property Information Association YN
No, false
General Property Information CDD Fee YN
No
General Property Information Direction Faces
East
General Property Information Directions
From Spruce Creek Rd. go west on Taylor Rd. Left on Southport right onto Westport follow street to 5834.
General Property Information Furnished
Unfurnished
General Property Information Homestead YN
Yes
General Property Information List PriceSqFt
280.38
General Property Information Lot Size Dimensions
80x110
General Property Information Senior Community YN
No, false
General Property Information Stories
1
General Property Information Waterfront YN
No, false
Heating Other16
Heat Pump, Electric, Electric3, Central
Interior Features Other17
Pantry, Breakfast Bar, Primary Bathroom - Tub with Shower, Eat-in Kitchen, Open Floorplan, Primary Bathroom - Shower No Tub, Breakfast Nook, Skylight(s), Entrance Foyer, Smart Thermostat, His and Hers Closets, Walk-In Closet(s)
Internet Address Display YN
true
Internet Automated Valuation Display YN
true
Internet Consumer Comment YN
true
Internet Entire Listing Display YN
true
Laundry Features None10
In Garage, Electric Dryer Hookup
Listing Contract Date
2024-06-12
Listing Terms Other19
USDA Loan, Cash, FHA, VA Loan
Location Tax and Legal Country
US
Location Tax and Legal Elementary School
Spruce Creek
Location Tax and Legal High School
Spruce Creek
Location Tax and Legal Middle School
Creekside
Location Tax and Legal Parcel Number
6321-08-00-0210
Location Tax and Legal Tax Annual Amount
3657.0
Location Tax and Legal Tax Legal Description4
LOT 21 SOUTHPORT SUB MB 40 PG 67 PER OR 4784 PG 1419 PER OR 5503 PG 4644 PER OR 5832 PG 1943 PER OR 6947 PG 2502 PER OR 7544 PGS 1508-1509 PER OR 8182 PG 0315
Location Tax and Legal Tax Year
2023
Location Tax and Legal Zoning Description
Residential
Lock Box Type See Remarks
Other32, See Remarks, Other
Lot Features Other18
Cul-De-Sac
Lot Size Square Feet
8799.12
Major Change Timestamp
2024-08-15T16:09:15Z
Major Change Type
Price Reduced
Modification Timestamp
2024-08-15T16:14:54Z
Patio And Porch Features Wrap Around
Rear Porch, Screened, Patio, Covered2, Covered
Possession Other22
Other22, Negotiable, Other
Price Change Timestamp
2024-08-15T16:09:15Z
Property Condition UpdatedRemodeled
Updated/Remodeled, UpdatedRemodeled
Rental Restrictions No Minimum
true
Road Frontage Type Other25
City Street
Road Surface Type Paved
Paved, Asphalt
Room Types Bedroom 1 Level
Main
Room Types Bedroom 2 Level
Main
Room Types Bedroom 3 Level
Main
Room Types Dining Room
true
Room Types Dining Room Level
Main
Room Types Kitchen Level
Main
Room Types Living Room
true
Room Types Living Room Level
Main
Room Types Utility Room
true
Room Types Utility Room Level
Main
Sewer Unknown
Public Sewer
Smart Home Features Programmable Thermostat
true
StatusChangeTimestamp
2024-06-14T15:10:41Z
Utilities Other29
Sewer Available, Electricity Available, Water Connected, Cable Connected, Electricity Connected, Water Available, Cable Available, Sewer Connected
Water Source Other31
Public
















































