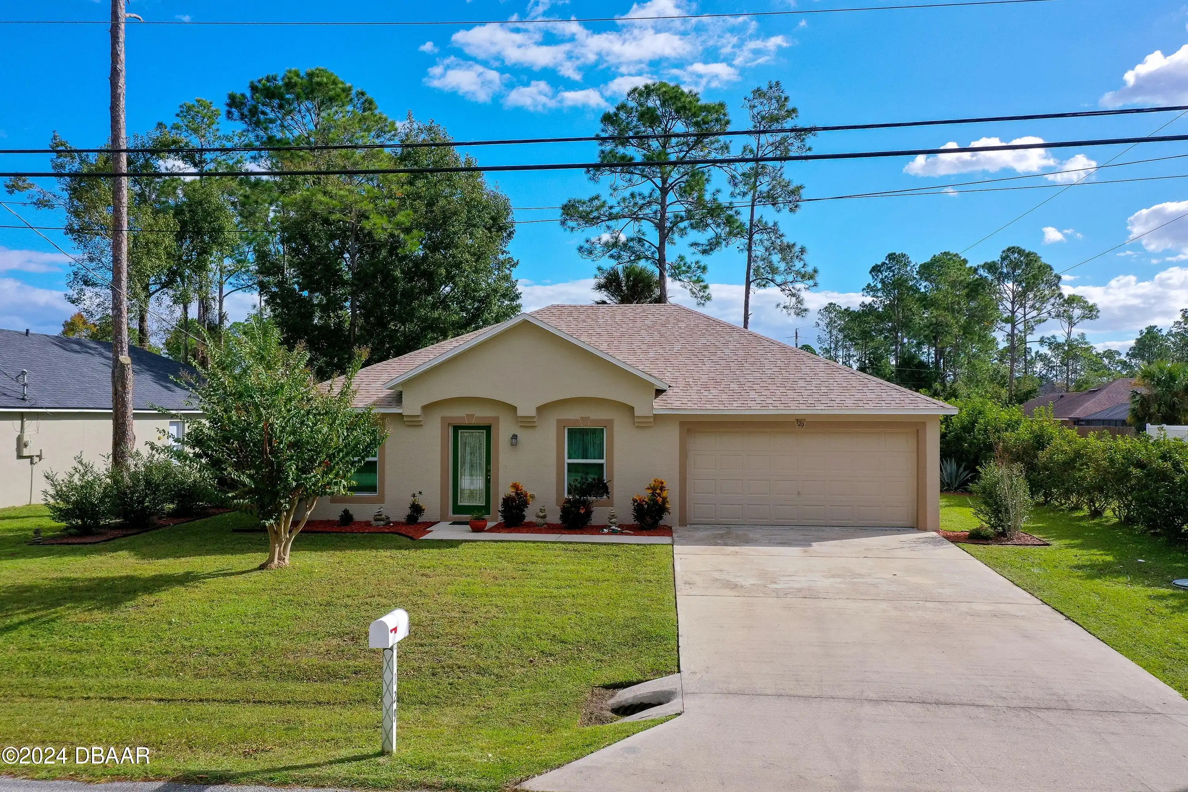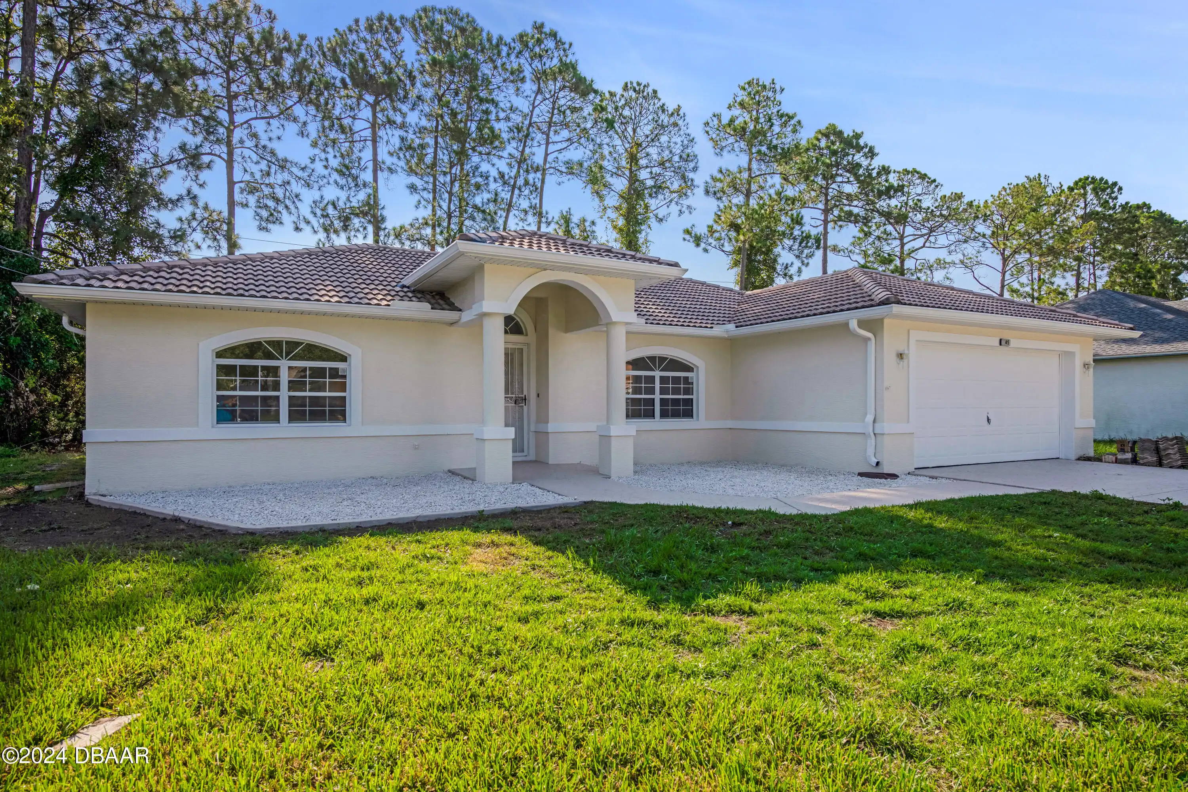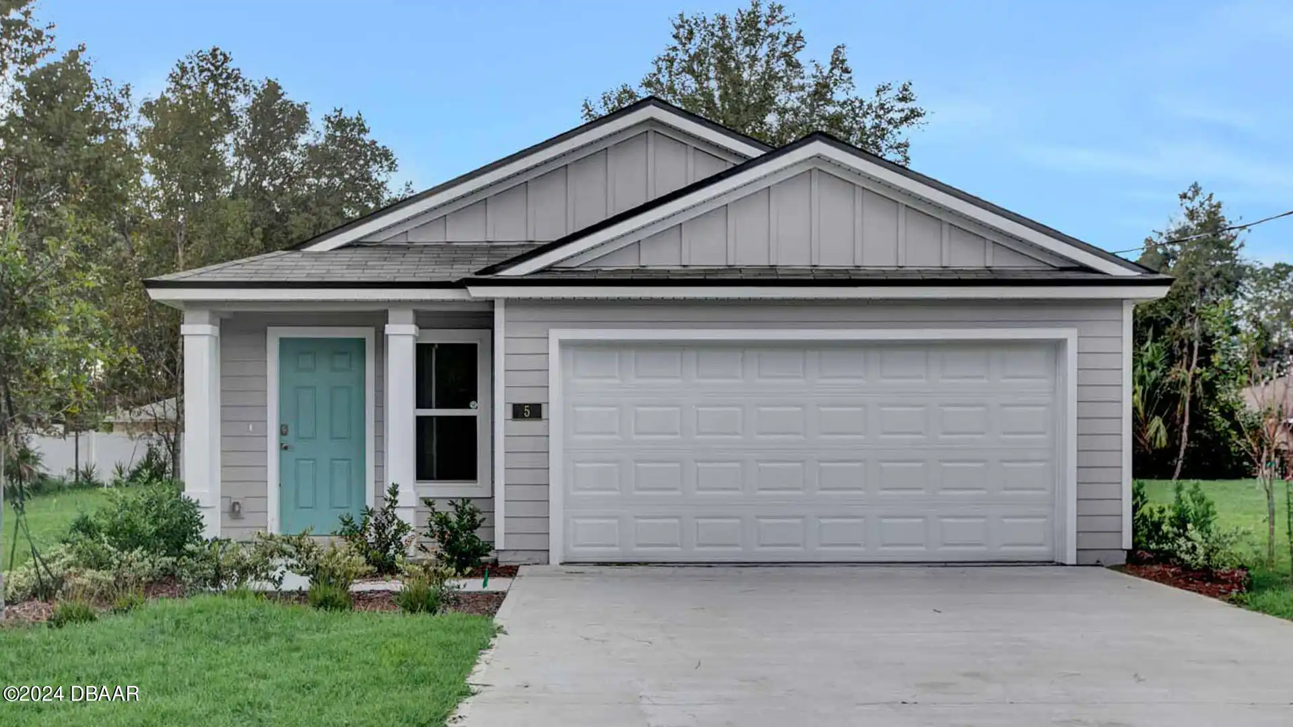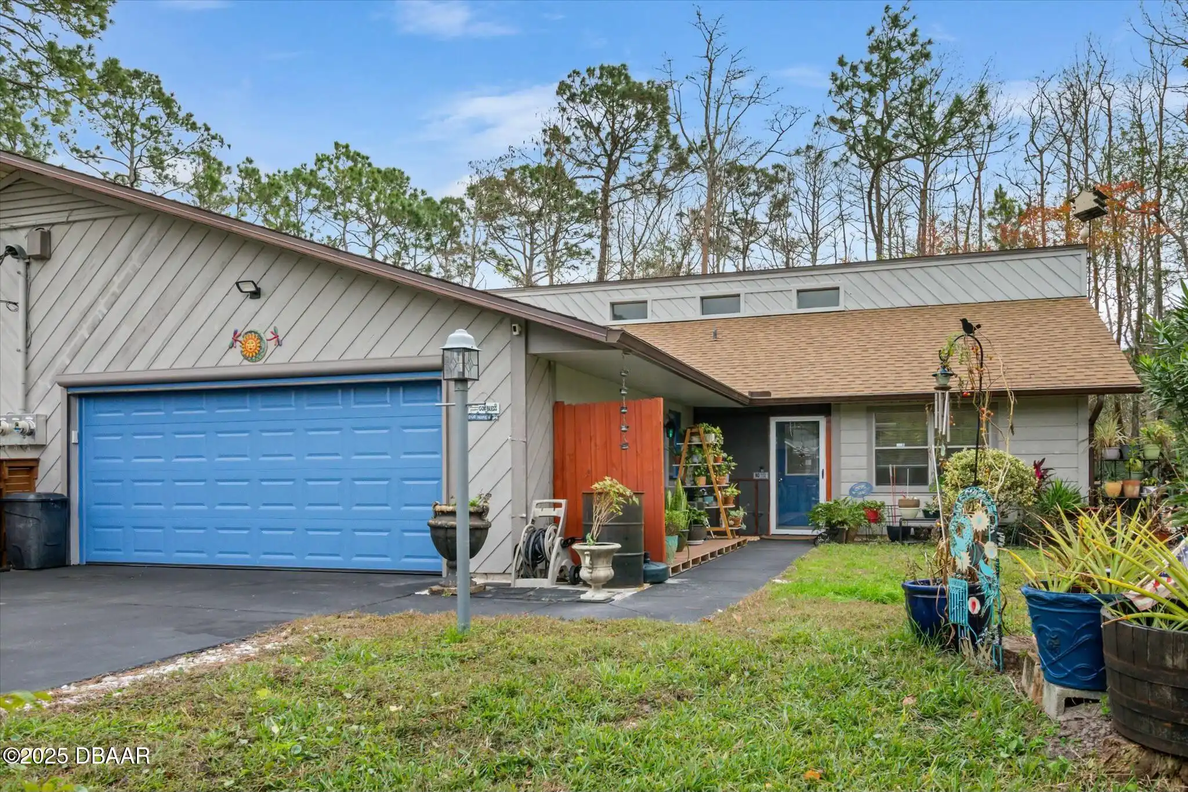Additional Information
Area Major
60 - Palm Coast
Area Minor
60 - Palm Coast
Appliances Other5
Water Softener Owned, Dishwasher, Microwave, Refrigerator, Dryer, Disposal, Electric Range, Washer
Bathrooms Total Decimal
2.0
Construction Materials Other8
Stucco, Block, Concrete
Contract Status Change Date
2025-01-09
Cooling Other7
Electric, Central Air
Current Use Other10
Residential
Currently Not Used Accessibility Features YN
No
Currently Not Used Bathrooms Total
2.0
Currently Not Used Building Area Total
1552.0
Currently Not Used Carport YN
No, false
Currently Not Used Garage Spaces
2.0
Currently Not Used Garage YN
Yes, true
Currently Not Used Living Area Source
Public Records
Currently Not Used New Construction YN
No, false
Documents Change Timestamp
2024-12-11T21:10:45.000Z
Fencing Other14
Privacy, Vinyl, Vinyl2, Full
Flooring Other13
Vinyl, Laminate, Carpet
Foundation Details See Remarks2
Slab
General Property Information Association YN
No, false
General Property Information CDD Fee YN
No
General Property Information Direction Faces
East
General Property Information Directions
US-1 S to Whiteview Pkwy. Right on Rolling Sands Dr. Left on Rockefeller Dr. Right on Rockingham Ln.
General Property Information Furnished
Unfurnished
General Property Information Homestead YN
Yes
General Property Information List PriceSqFt
186.15
General Property Information Lot Size Dimensions
125x80
General Property Information Property Attached YN2
No, false
General Property Information Senior Community YN
No, false
General Property Information Stories
1
General Property Information Waterfront YN
No, false
Heating Other16
Electric, Electric3, Central
Interior Features Other17
Pantry, Breakfast Bar, Open Floorplan, Primary Bathroom - Shower No Tub, Built-in Features, Ceiling Fan(s), Primary Downstairs, Split Bedrooms, Walk-In Closet(s)
Internet Address Display YN
true
Internet Automated Valuation Display YN
true
Internet Consumer Comment YN
true
Internet Entire Listing Display YN
true
Laundry Features None10
Washer Hookup, Electric Dryer Hookup, Lower Level
Listing Contract Date
2024-12-11
Listing Terms Other19
Cash, FHA, Conventional, VA Loan
Location Tax and Legal Country
US
Location Tax and Legal Elementary School
Rymfire
Location Tax and Legal High School
Matanzas
Location Tax and Legal Middle School
Indian Trails
Location Tax and Legal Parcel Number
07-11-31-7032-00630-0050
Location Tax and Legal Tax Annual Amount
3983.0
Location Tax and Legal Tax Legal Description4
PALM COAST SEC 32 BL 63 LT 5 OR 331 PG 473 OR 630 PG 476 OR 822/184 OR 1832/669- TOUTOUNCHIAN TRUST
Location Tax and Legal Tax Year
2024
Location Tax and Legal Zoning Description
Residential
Lock Box Type See Remarks
See Remarks
Lot Size Square Feet
10018.8
Major Change Timestamp
2025-01-10T04:08:06.000Z
Major Change Type
Status Change
Modification Timestamp
2025-01-10T04:08:21.000Z
Off Market Date
2025-01-07
Possession Other22
Close Of Escrow
Power Production Type Photovoltaics
true
Property Condition UpdatedRemodeled
Updated/Remodeled, UpdatedRemodeled
Purchase Contract Date
2025-01-07
Rental Restrictions No Minimum
true
Rental Restrictions Other24
true
Road Surface Type Paved
Asphalt
Room Types Bedroom 1 Level
Main
Room Types Kitchen Level
Main
Room Types Living Room
true
Room Types Living Room Level
Main
Security Features Other26
Smoke Detector(s)
Sewer Unknown
Public Sewer
StatusChangeTimestamp
2025-01-10T04:07:06.000Z
Utilities Other29
Water Connected, Electricity Connected, Cable Available, Sewer Connected
Water Source Other31
Public




































