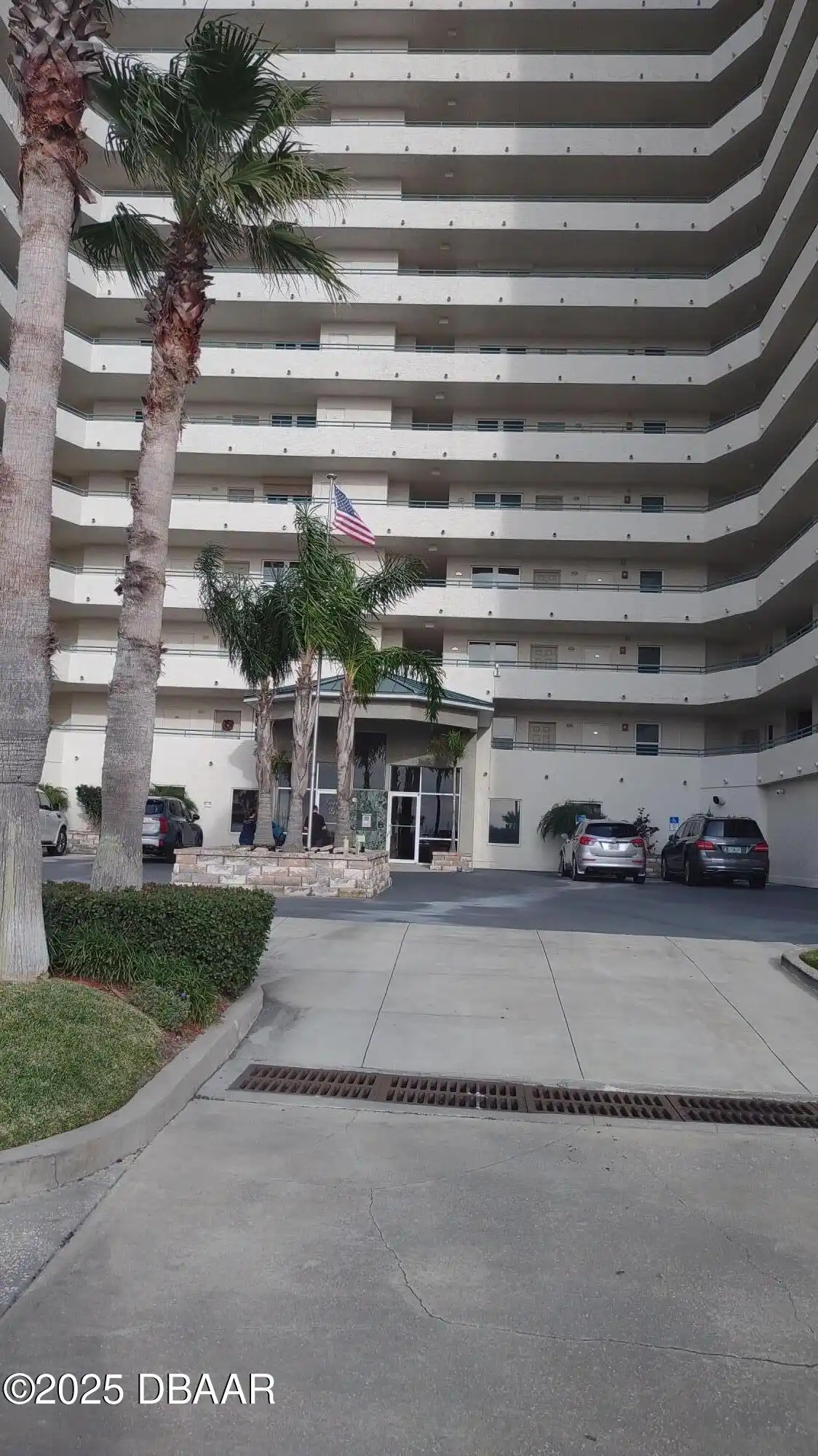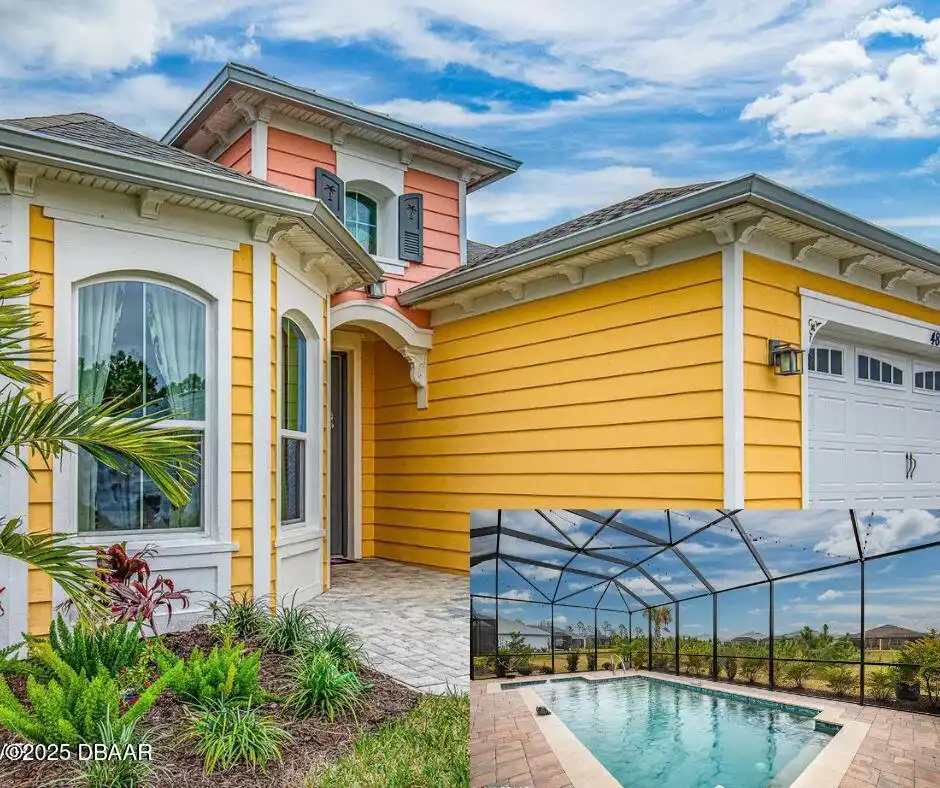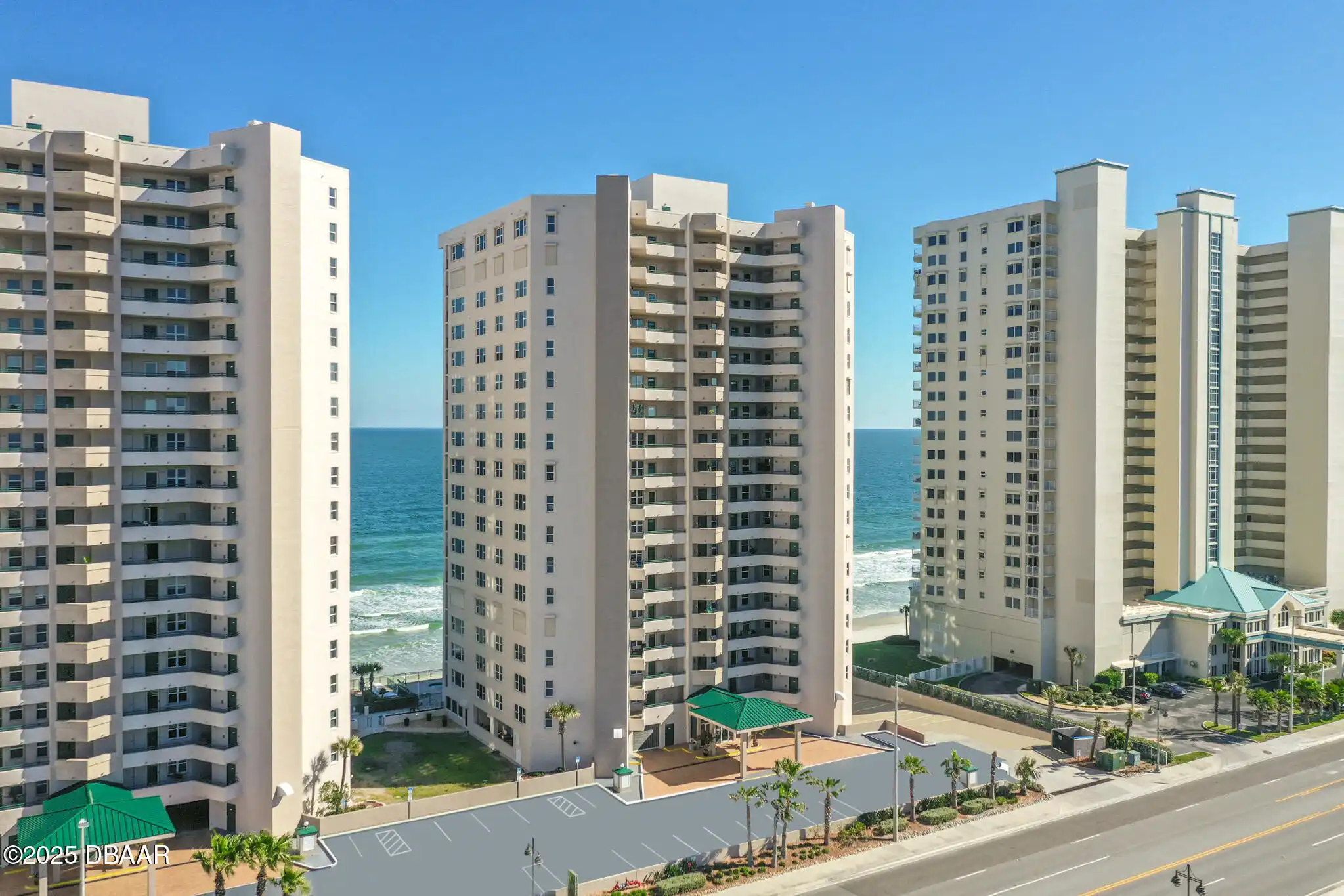Additional Information
Area Major
13 - Beachside N of Dunlawton & S Silver
Area Minor
13 - Beachside N of Dunlawton & S Silver
Appliances Other5
Dishwasher, Microwave, Refrigerator, Dryer, Electric Range, Washer
Association Amenities Other2
Water, Beach Access, Cable TV, Clubhouse, Pool4, Management - Live In, Fitness Center, Security, Management - Full Time, Trash, Storage, Elevator(s), Pool
Association Fee Includes Other4
Pest Control, Water, Cable TV, Cable TV2, Security, Trash, Maintenance Grounds, Trash2, Sewer, Maintenance Grounds2, Insurance, Water2, Internet, Security2
Bathrooms Total Decimal
3.0
Contract Status Change Date
2025-04-14
Cooling Other7
Central Air
Current Use Other10
Residential, Single Family
Currently Not Used Accessibility Features YN
No
Currently Not Used Bathrooms Total
3.0
Currently Not Used Building Area Total
1826.0, 2022.0
Currently Not Used Carport YN
No, false
Currently Not Used Garage Spaces
1.0
Currently Not Used Garage YN
Yes, true
Currently Not Used Living Area Source
Appraiser
Currently Not Used New Construction YN
No, false
Documents Change Timestamp
2025-04-05T11:47:56Z
Foundation Details See Remarks2
Block3, Block
General Property Information Association Fee
795.0
General Property Information Association Fee Frequency
Monthly
General Property Information Association YN
Yes, true
General Property Information CDD Fee YN
No
General Property Information Direction Faces
East
General Property Information Directions
A1A 1/2 mile north of Florida Shores Blvd beach approach.
General Property Information List PriceSqFt
408.0
General Property Information Senior Community YN
No, false
General Property Information Stories
7
General Property Information Stories Total
19
General Property Information Waterfront YN
Yes, true
Interior Features Other17
Breakfast Bar, Eat-in Kitchen, Open Floorplan, Primary Bathroom - Shower No Tub, Ceiling Fan(s)
Internet Address Display YN
true
Internet Automated Valuation Display YN
true
Internet Consumer Comment YN
true
Internet Entire Listing Display YN
true
Laundry Features None10
In Carport
Levels Three Or More
Three Or More
Listing Contract Date
2025-04-05
Listing Terms Other19
Cash, Conventional
Location Tax and Legal Country
US
Location Tax and Legal Parcel Number
5322-44-07-7030
Location Tax and Legal Tax Annual Amount
8934.26
Location Tax and Legal Tax Legal Description4
UNIT 703 THE CARIBBEAN CONDO PER OR 3086 PGS 1401-1466 INC PER OR 5182 PG 1612 PER OR 6550 PG 2302 PER OR 8247 PG 2511
Location Tax and Legal Tax Year
2024
Lock Box Type See Remarks
Supra
Major Change Timestamp
2025-04-14T17:26:29Z
Major Change Type
Status Change
Modification Timestamp
2025-04-14T17:27:17Z
Off Market Date
2025-04-14
Pets Allowed Yes
Cats OK, Dogs OK
Possession Other22
Close Of Escrow
Purchase Contract Date
2025-04-14
Road Surface Type Paved
Paved
Room Types Bedroom 1 Level
Main
Room Types Bedroom 2 Level
Main
Room Types Bedroom 3 Level
Main
Room Types Kitchen Level
Main
Sewer Unknown
Public Sewer
StatusChangeTimestamp
2025-04-14T17:26:26Z
Utilities Other29
Water Connected, Electricity Connected, Sewer Connected
Water Source Other31
Public





































































