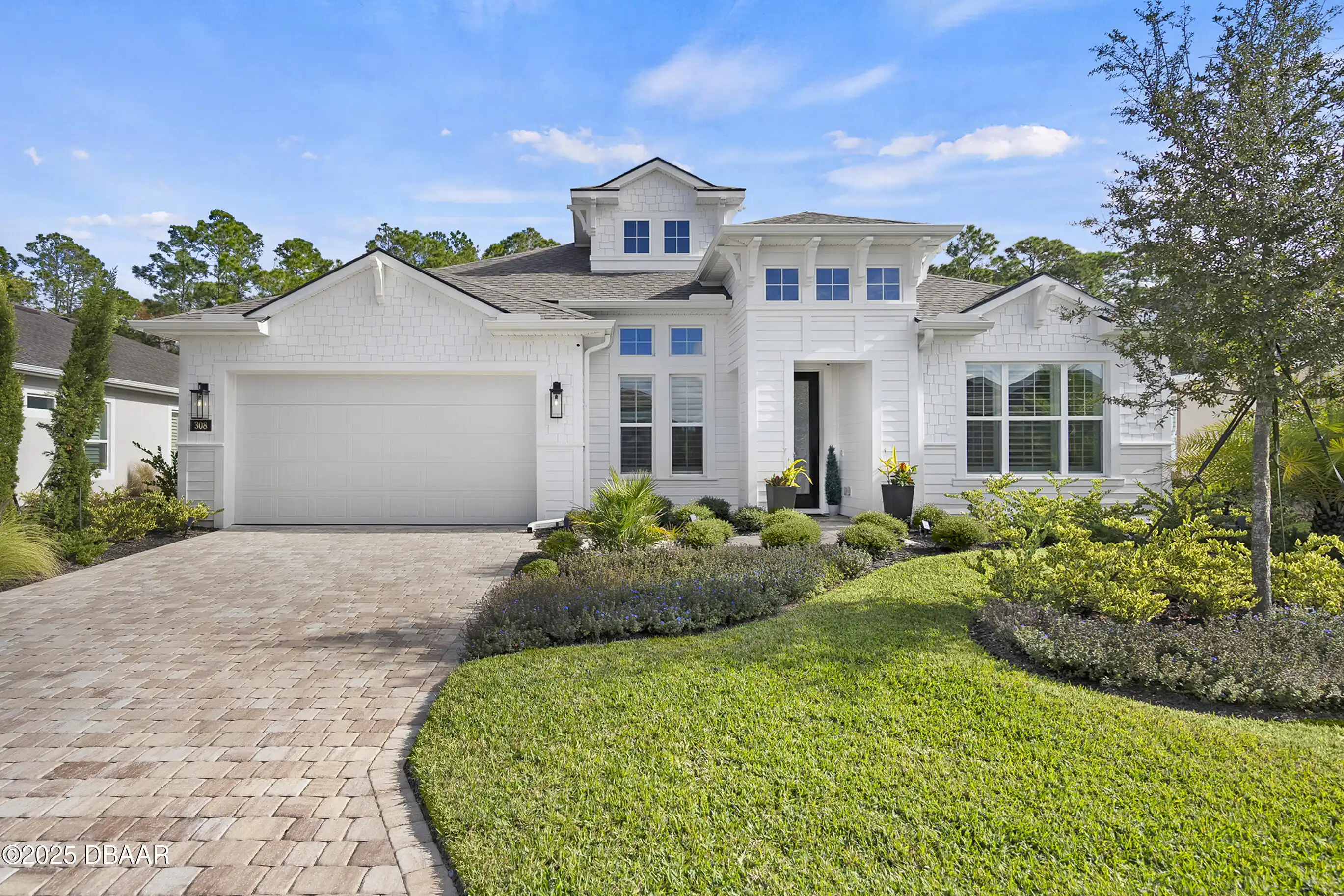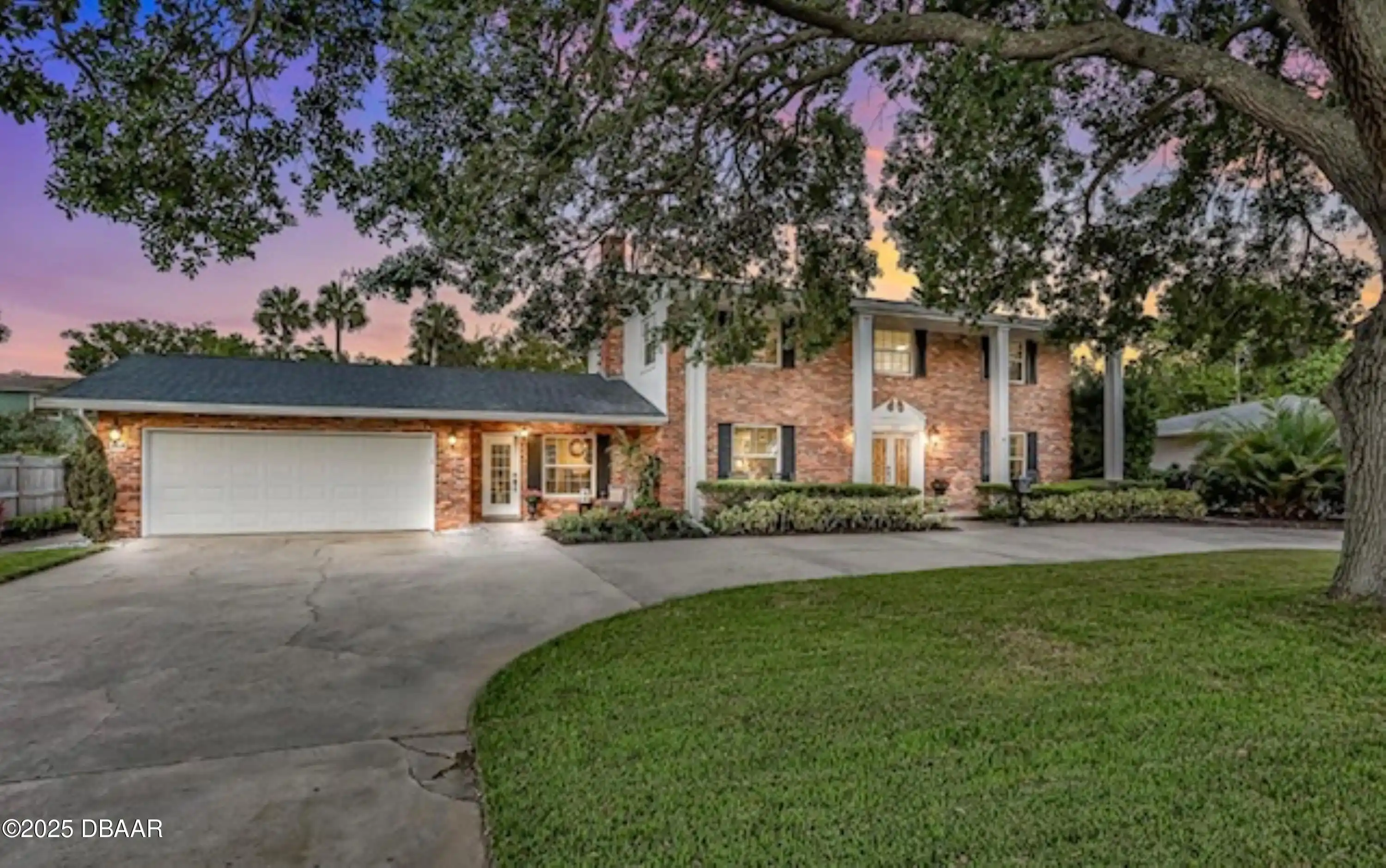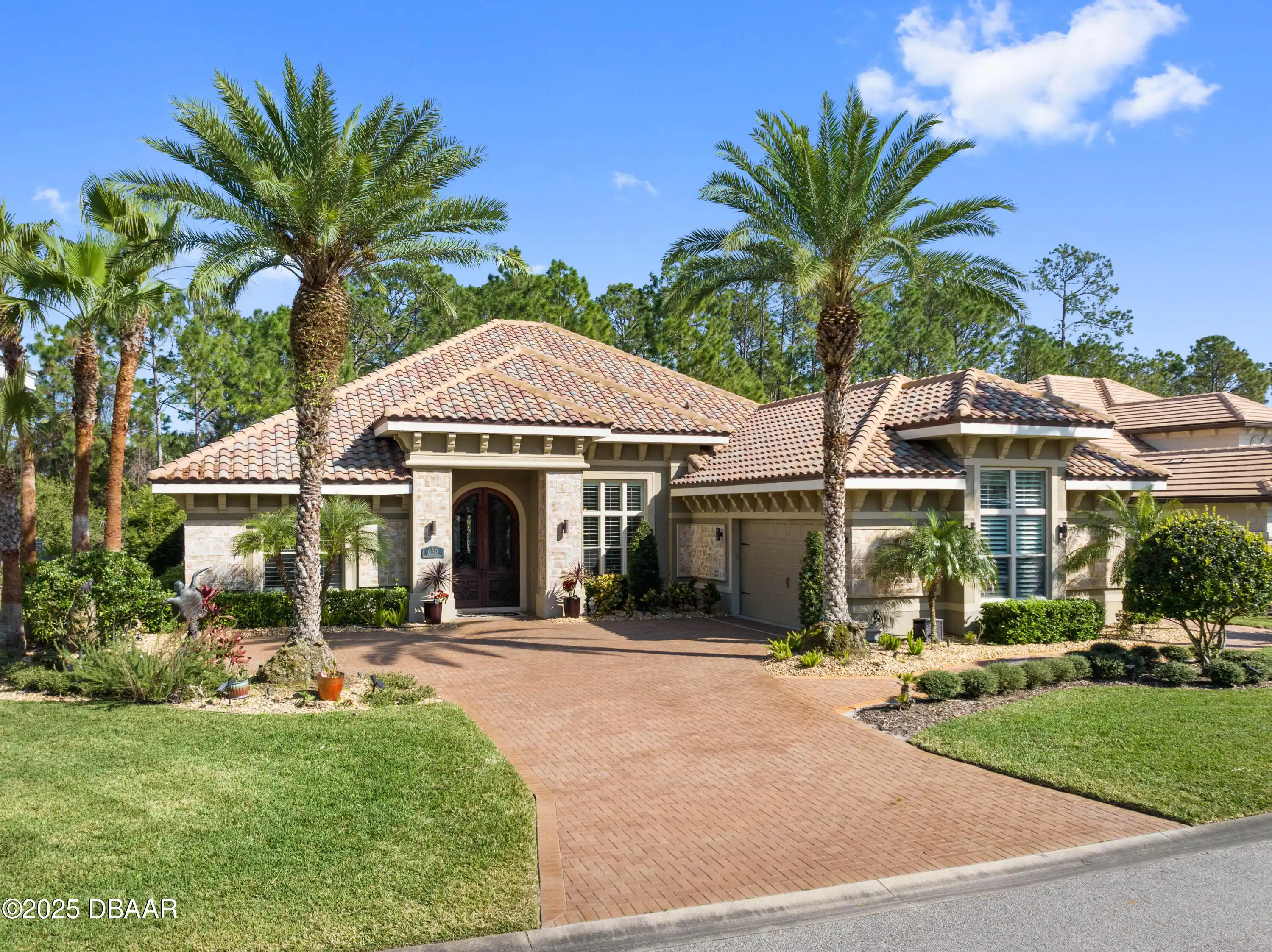Additional Information
Area Major
43 - Ormond S of Granada W of 95
Area Minor
43 - Ormond S of Granada W of 95
Appliances Other5
ENERGY STAR Qualified Dryer, Dishwasher, Microwave, Refrigerator, Induction Cooktop, Disposal, Ice Maker, Convection Oven
Bathrooms Total Decimal
3.0
Construction Materials Other8
Stucco, Block, Concrete
Contract Status Change Date
2024-06-11
Cooling Other7
Central Air
Current Use Other10
Residential, Single Family
Currently Not Used Accessibility Features YN
No
Currently Not Used Bathrooms Total
3.0
Currently Not Used Building Area Total
3028.0, 4610.0
Currently Not Used Carport YN
No, false
Currently Not Used Estimated Completion Date
2024-06-01
Currently Not Used Garage Spaces
3.0
Currently Not Used Garage YN
Yes, true
Currently Not Used Living Area Source
Builder
Currently Not Used New Construction YN
Yes, true
Foundation Details See Remarks2
Slab
General Property Information Association Fee
100.0
General Property Information Association Fee Frequency
Annually
General Property Information Association YN
Yes, true
General Property Information CDD Fee YN
No
General Property Information Direction Faces
West
General Property Information Directions
Hwy 40 West of I 95. Left on Tymber Creek Rd. Left on Riverbend Left on to Spreading Oak. Home at end of cut de sac.
General Property Information Homestead YN
No
General Property Information List PriceSqFt
379.79
General Property Information Lot Size Dimensions
Irregular 1.18 acres 51 401 sqft
General Property Information Senior Community YN
No, false
General Property Information Stories
1
General Property Information Waterfront YN
No, false
Heating Other16
Electric, Electric3, Central
Interior Features Other17
In-Law Floorplan, Open Floorplan, Primary Bathroom -Tub with Separate Shower, Breakfast Nook, Ceiling Fan(s), Jack and Jill Bath, Guest Suite, Split Bedrooms, Kitchen Island, Walk-In Closet(s)
Internet Address Display YN
true
Internet Automated Valuation Display YN
true
Internet Consumer Comment YN
true
Internet Entire Listing Display YN
true
Laundry Features None10
Washer Hookup, Electric Dryer Hookup
Listing Contract Date
2024-06-11
Listing Terms Other19
Cash, Conventional
Location Tax and Legal Country
US
Location Tax and Legal Parcel Number
4136-02-01-0160
Location Tax and Legal Tax Annual Amount
1114.0
Location Tax and Legal Tax Legal Description4
LOT 16 BLK 1 RIVERBEND ACRES SUB UNIT 2 MB 34 PGS 41-42 INC PER OR 1973 PG 1071 PER OR 5880 PG 3113 PER OR 8322 PG 2207
Location Tax and Legal Tax Year
2023
Location Tax and Legal Zoning Description
Single Family
Lock Box Type See Remarks
See Remarks
Lot Features Other18
Cul-De-Sac, Many Trees
Lot Size Square Feet
43560.0
Major Change Timestamp
2024-06-11T19:04:35.000Z
Major Change Type
New Listing
Modification Timestamp
2025-01-31T20:53:33.000Z
Patio And Porch Features Wrap Around
Rear Porch, Patio
Possession Other22
Close Of Escrow
Property Condition UpdatedRemodeled
Under Construction
Road Surface Type Paved
Paved
Room Types Bedroom 1 Level
Main
Room Types Bedroom 2 Level
Main
Room Types Bedroom 3 Level
Main
Room Types Bedroom 4 Level
Main
Room Types Dining Room
true
Room Types Dining Room Level
Main
Room Types Kitchen Level
Main
Room Types Living Room
true
Room Types Living Room Level
Main
Room Types Other Room
true
Room Types Other Room Level
Main
StatusChangeTimestamp
2024-06-11T19:04:34.000Z
Utilities Other29
Water Connected, Electricity Connected











































































