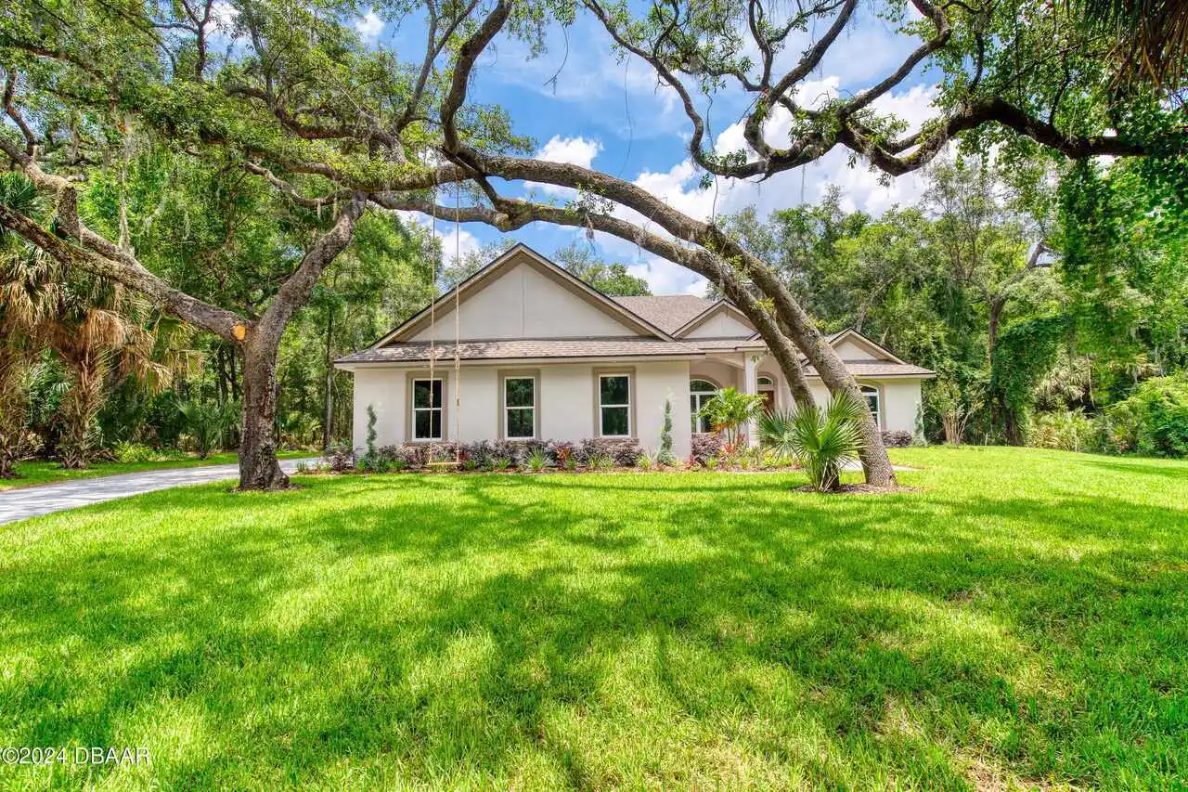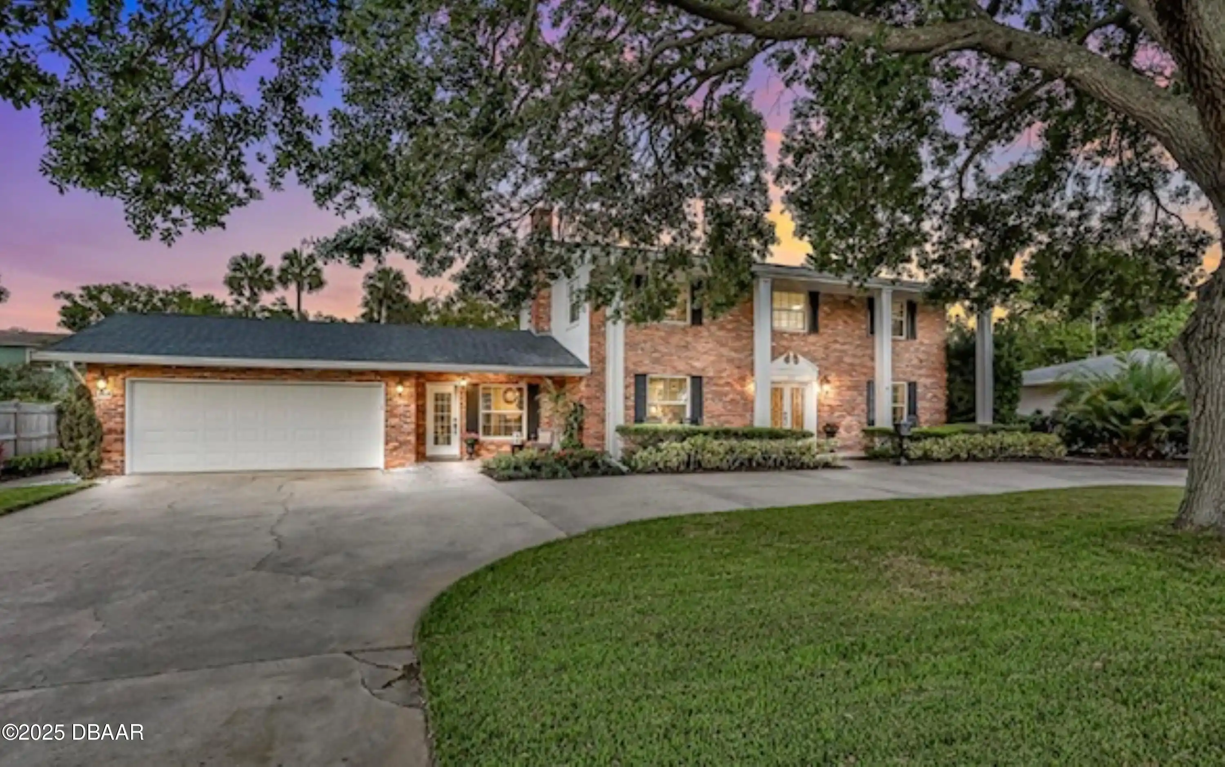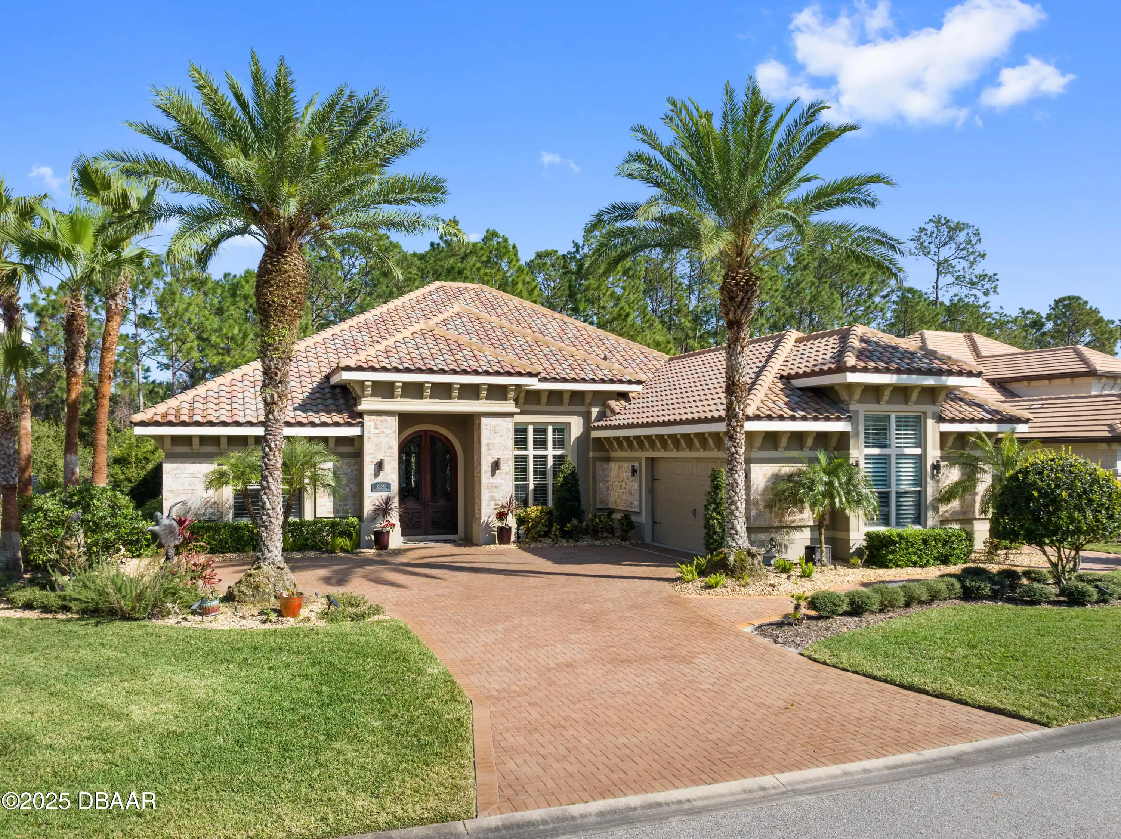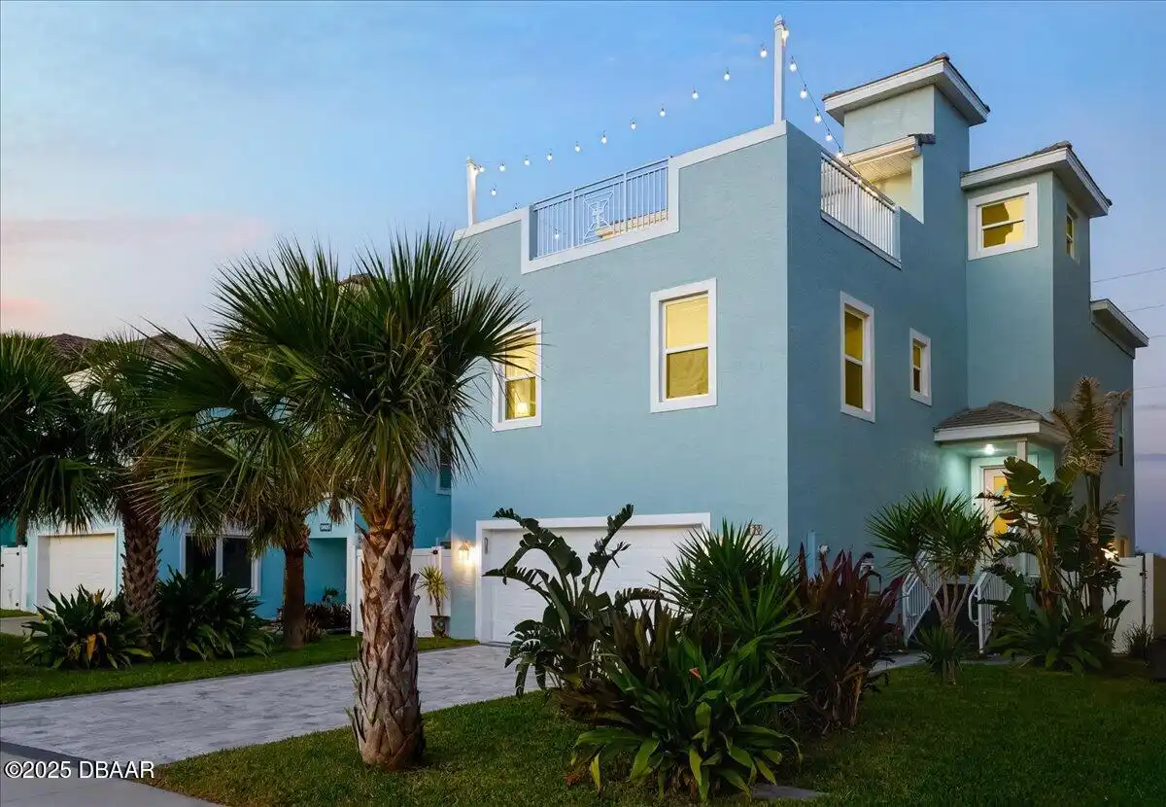Additional Information
Area Major
47 - Plantation Bay Halifax P Sugar Mill
Area Minor
47 - Plantation Bay Halifax P Sugar Mill
Accessibility Features Walker-Accessible Stairs
Accessible Entrance
Appliances Other5
Electric Water Heater, Dishwasher, Microwave, Gas Cooktop, Refrigerator, Dryer, Disposal, Washer
Association Amenities Other2
Maintenance Grounds, Golf Course, Clubhouse, Pool4, Basketball Court, Pickleball, Tennis Court(s), Fitness Center, Pool, Security, Gated, Playground
Association Fee Includes Other4
Maintenance Grounds, Maintenance Grounds2
Bathrooms Total Decimal
3.0
Construction Materials Other8
Fiber Cement, Shake Siding, Block, Shingle Siding, Cement Siding
Contract Status Change Date
2025-01-12
Cooling Other7
Electric, Central Air
Current Use Other10
Residential, Single Family
Currently Not Used Accessibility Features YN
Yes
Currently Not Used Bathrooms Total
3.0
Currently Not Used Building Area Total
2565.0
Currently Not Used Carport YN
No, false
Currently Not Used Garage Spaces
2.0
Currently Not Used Garage YN
Yes, true
Currently Not Used Living Area Source
Public Records
Currently Not Used New Construction YN
No, false
Documents Change Timestamp
2025-01-12T12:35:16.000Z
Electric Whole House Generator
200+ Amp Service, 200 Amp Service
Exterior Features Other11
Fire Pit
Fireplace Features Fireplaces Total
1
Fireplace Features Other12
Gas
Floor Plans Change Timestamp
2025-02-17T16:09:00.000Z
Foundation Details See Remarks2
Block3, Block, Slab
General Property Information Association Fee
280.0
General Property Information Association Fee Frequency
Quarterly
General Property Information Association YN
Yes, true
General Property Information CDD Fee Amount
1910.0
General Property Information CDD Fee YN
Yes
General Property Information Directions
Plantation Bay Golf and Country Club. Enter through North Gate. Once through gate stay straight until Club House on Right. Take Right at stop sign on to Plantation Bay Drive. Follow Plantation Bay Drive until Stirling Bridge on Right. Make right on Stirling Bridge Drive and follow until 308 Stirling Bridge Drive on Right.
General Property Information Furnished
Furnished
General Property Information Homestead YN
No
General Property Information List PriceSqFt
459.65
General Property Information Property Attached YN2
No, false
General Property Information Senior Community YN
No, false
General Property Information Stories
1
General Property Information Waterfront YN
No, false
Heating Other16
Heat Pump, Electric, Electric3, Central
Interior Features Other17
Breakfast Bar, Eat-in Kitchen, Open Floorplan, Built-in Features, Smart Thermostat, Guest Suite, His and Hers Closets, Kitchen Island, Walk-In Closet(s), Primary Bathroom - Shower No Tub, Vaulted Ceiling(s), Butler Pantry, Ceiling Fan(s), Jack and Jill Bath, Wine Cellar
Internet Address Display YN
true
Internet Automated Valuation Display YN
true
Internet Consumer Comment YN
true
Internet Entire Listing Display YN
true
Laundry Features None10
In Unit
Listing Contract Date
2025-01-10
Listing Terms Other19
Cash, FHA, Conventional, VA Loan
Location Tax and Legal Country
US
Location Tax and Legal Elementary School
Bunnell
Location Tax and Legal High School
Flagler Palm
Location Tax and Legal Middle School
Buddy Taylor
Location Tax and Legal Parcel Number
2AF08
Location Tax and Legal Tax Annual Amount
11908.84
Location Tax and Legal Tax Legal Description4
Plantation Bay Sec 2AF Unit 8 MB 39 PG 44 Lot 93
Location Tax and Legal Tax Year
2024
Location Tax and Legal Zoning Description
Residential
Lock Box Type See Remarks
See Remarks
Lot Features Other18
Sprinklers In Front, Sprinklers In Rear, Wooded, Many Trees
Lot Size Square Feet
9147.6
Major Change Timestamp
2025-01-12T12:39:47.000Z
Major Change Type
New Listing
Modification Timestamp
2025-02-17T16:09:00.000Z
Patio And Porch Features Wrap Around
Screened
Possession Other22
Close Of Escrow
Rental Restrictions 6 Months
true
Road Frontage Type Other25
Private Road
Road Surface Type Paved
Asphalt
Room Types Bathroom 3
true
Room Types Bathroom 3 Level
Main
Room Types Bathroom 4
true
Room Types Bathroom 4 Level
Main
Room Types Bedroom 1 Level
Main
Room Types Bedroom 2 Level
Main
Room Types Dining Room
true
Room Types Dining Room Level
Main
Room Types Great Room
true
Room Types Great Room Level
Main
Room Types Kitchen Level
Main
Room Types Living Room
true
Room Types Living Room Level
Main
Security Features Other26
Gated with Guard
Sewer Unknown
Public Sewer
Spa Features Private2
Heated, In Ground
StatusChangeTimestamp
2025-01-12T12:39:47.000Z
Utilities Other29
Water Connected, Electricity Connected, Cable Available, Sewer Connected
Water Source Other31
Public













































































