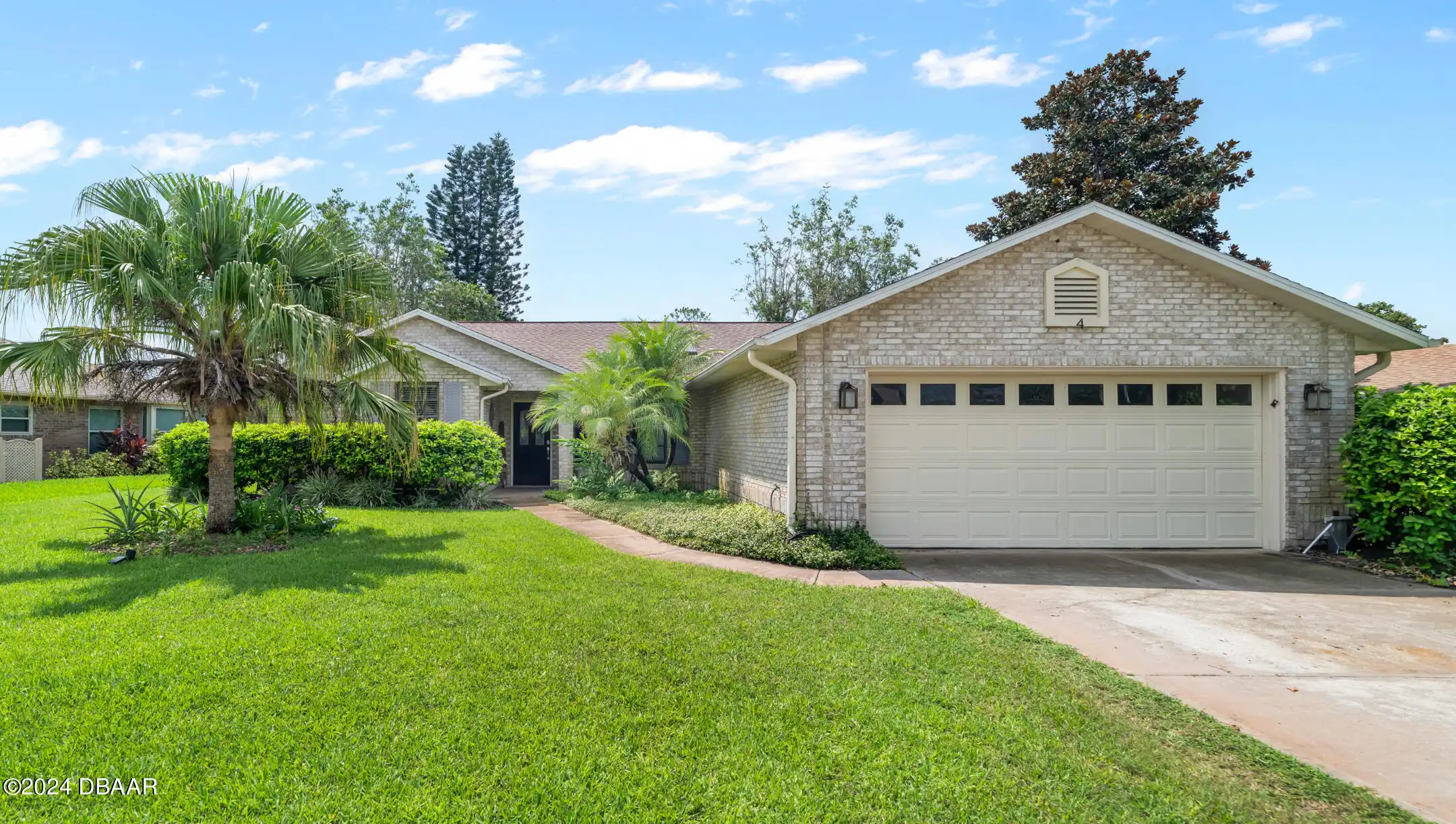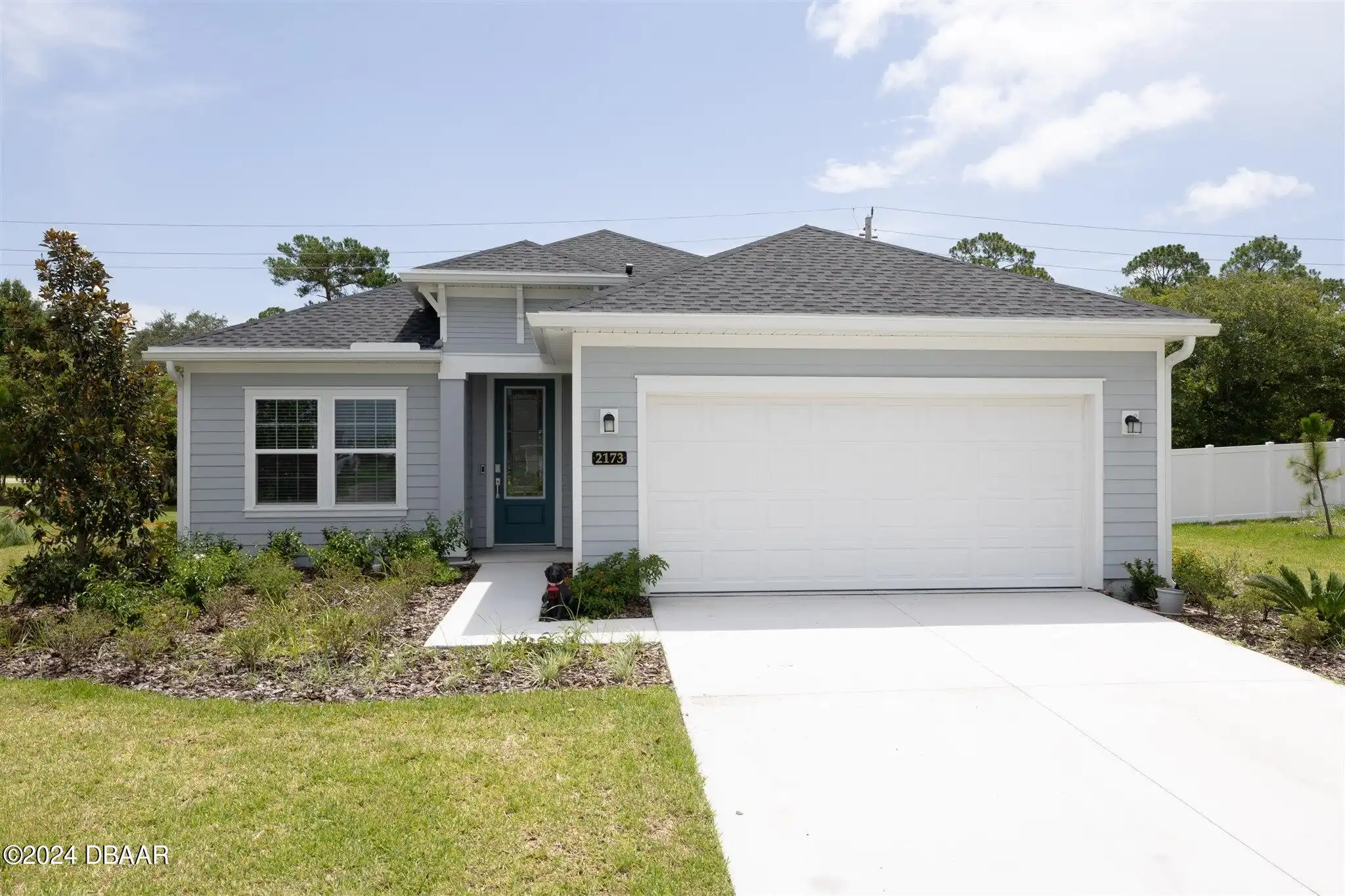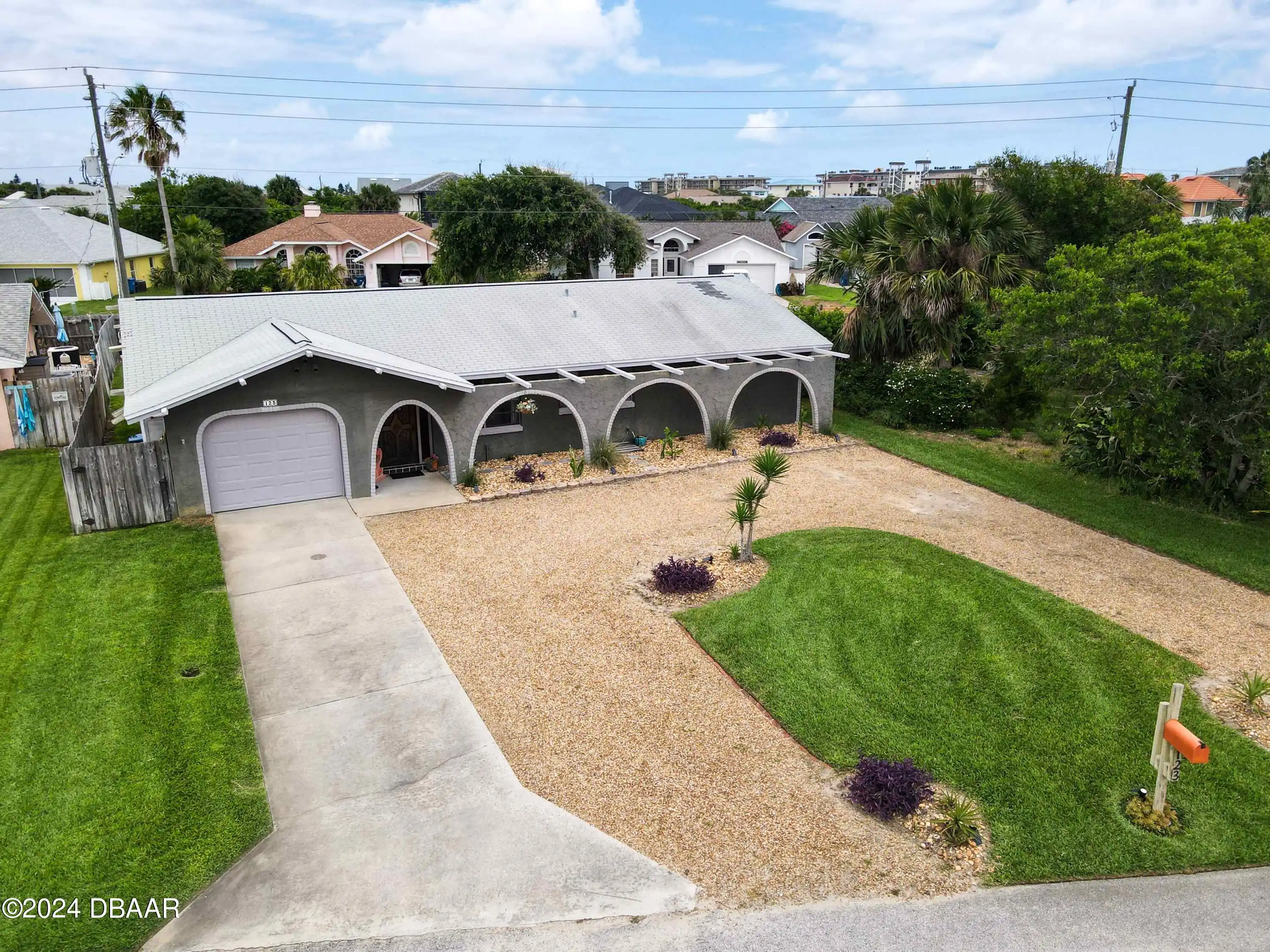Additional Information
Area Major
48 - Ormond Beach W of 95 N of 40
Area Minor
48 - Ormond Beach W of 95 N of 40
Appliances Other5
Dishwasher, Microwave, Refrigerator, Disposal, Electric Range
Association Amenities Other2
Clubhouse, Pickleball, Tennis Court(s), Playground
Bathrooms Total Decimal
2.0
Construction Materials Other8
Stucco, Frame, Block
Contract Status Change Date
2024-07-25
Cooling Other7
Electric, Central Air
Current Use Other10
Residential, Single Family
Currently Not Used Accessibility Features YN
No
Currently Not Used Bathrooms Total
2.0
Currently Not Used Building Area Total
3155.0, 2191.0
Currently Not Used Carport YN
No, false
Currently Not Used Garage Spaces
2.0
Currently Not Used Garage YN
Yes, true
Currently Not Used Living Area Source
Builder
Currently Not Used New Construction YN
No, false
Documents Change Timestamp
2024-07-24T18:00:55Z
Fencing Other14
Back Yard, Fenced
Flooring Other13
Vinyl, Tile
Foundation Details See Remarks2
Block3, Block
General Property Information Association Fee
230.0
General Property Information Association Fee Frequency
Quarterly
General Property Information Association Name
HUNTER'S RIDGE HOMEOWNERS ASSOCIATION OF EAST FLOR
General Property Information Association YN
Yes, true
General Property Information CDD Fee YN
No
General Property Information Direction Faces
Northwest
General Property Information Directions
Granada (SR40) west of I-95 to R at Hunters Ridge entrance then L on Huntsman Look to L on Foxhunter Flat to house on L
General Property Information Homestead YN
Yes
General Property Information List PriceSqFt
200.37
General Property Information Lot Size Dimensions
74X130X10X104X129
General Property Information Property Attached YN2
No, false
General Property Information Senior Community YN
No, false
General Property Information Stories
1
General Property Information Waterfront YN
No, false
Heating Other16
Electric, Electric3, Central
Interior Features Other17
Pantry, Breakfast Bar, Eat-in Kitchen, Breakfast Nook, Ceiling Fan(s), Primary Downstairs, Split Bedrooms, His and Hers Closets, Kitchen Island, Walk-In Closet(s)
Internet Address Display YN
true
Internet Automated Valuation Display YN
true
Internet Consumer Comment YN
true
Internet Entire Listing Display YN
true
Listing Contract Date
2024-07-25
Listing Terms Other19
Cash, FHA, Conventional, VA Loan
Location Tax and Legal Country
US
Location Tax and Legal Parcel Number
412702000340
Location Tax and Legal Tax Legal Description4
LOT 34 SHADOW CROSSINGS UNIT 2 OF HUNTERS RIDGE PHASE I MB 44 PGS 49-52 EXC 50% SUBSURFACE RIGHTS PER OR 4175 PG 1861
Location Tax and Legal Zoning Description
Single Family
Lock Box Type See Remarks
Supra
Lot Size Square Feet
12196.8
Major Change Timestamp
2024-12-25T23:29:45Z
Major Change Type
Price Reduced
Modification Timestamp
2024-12-25T23:35:12Z
Patio And Porch Features Wrap Around
Deck, Rear Porch, Screened, Patio, Covered2, Covered
Pets Allowed Yes
Cats OK, Dogs OK, Yes
Possession Other22
Close Of Escrow
Price Change Timestamp
2024-12-25T23:29:44Z
Road Surface Type Paved
Paved
Room Types Bedroom 1 Level
Main
Room Types Bedroom 2 Level
Main
Room Types Bedroom 3 Level
Main
Room Types Dining Room
true
Room Types Dining Room Level
Main
Room Types Family Room
true
Room Types Family Room Level
Main
Room Types Kitchen Level
Main
Room Types Living Room
true
Room Types Living Room Level
Main
Room Types Other Room
true
Room Types Other Room Level
Main
Sewer Unknown
Public Sewer
StatusChangeTimestamp
2024-07-25T12:37:01Z
Utilities Other29
Water Connected, Cable Connected, Electricity Connected, Sewer Connected
Water Source Other31
Public














































