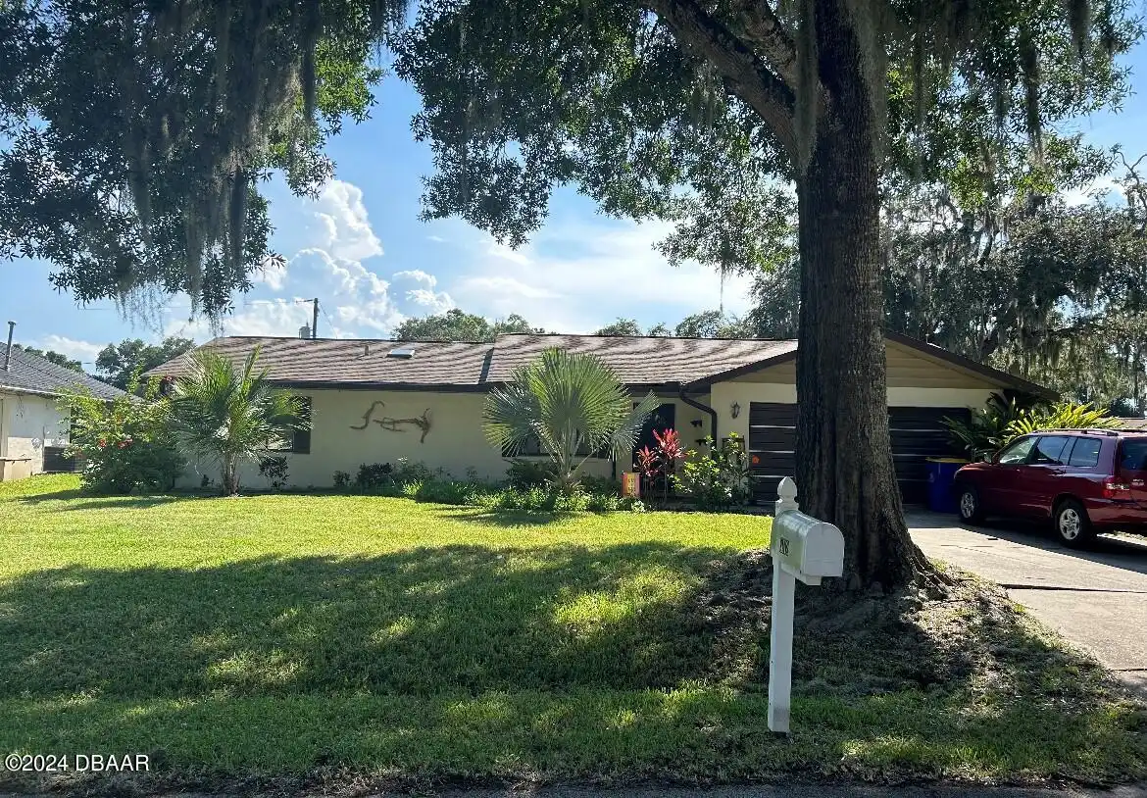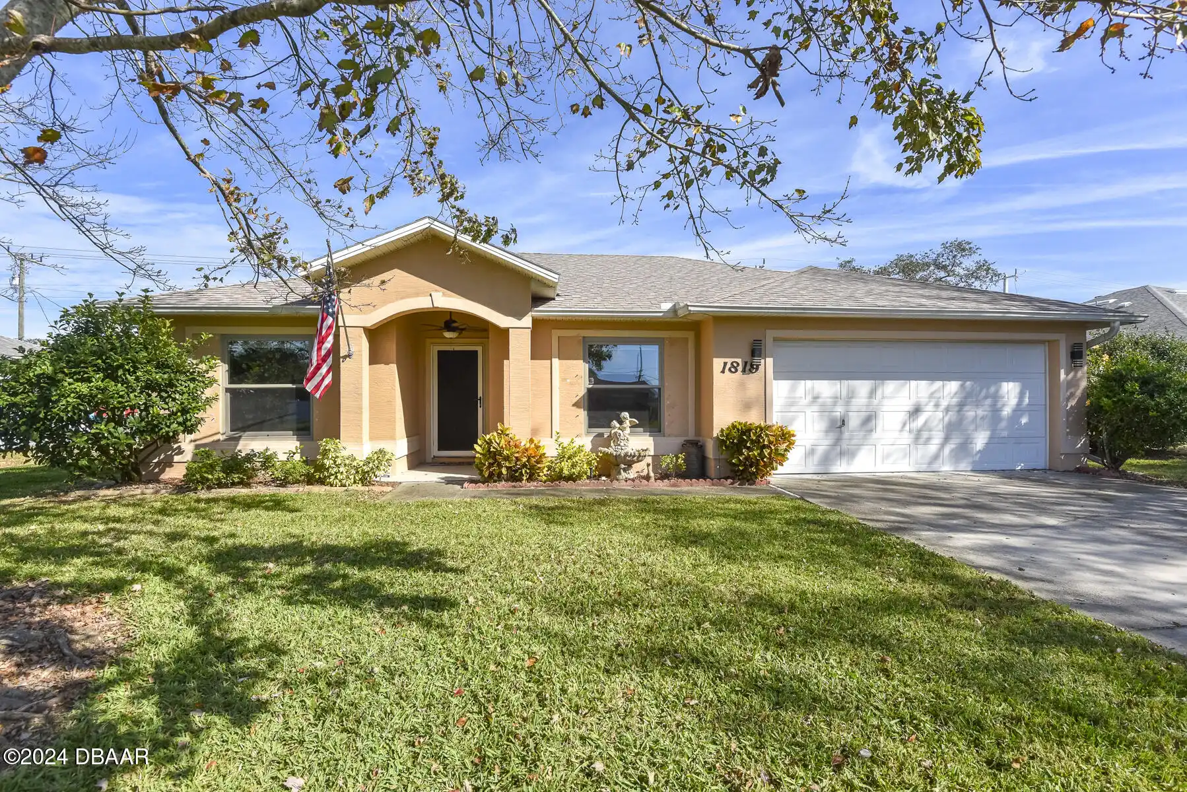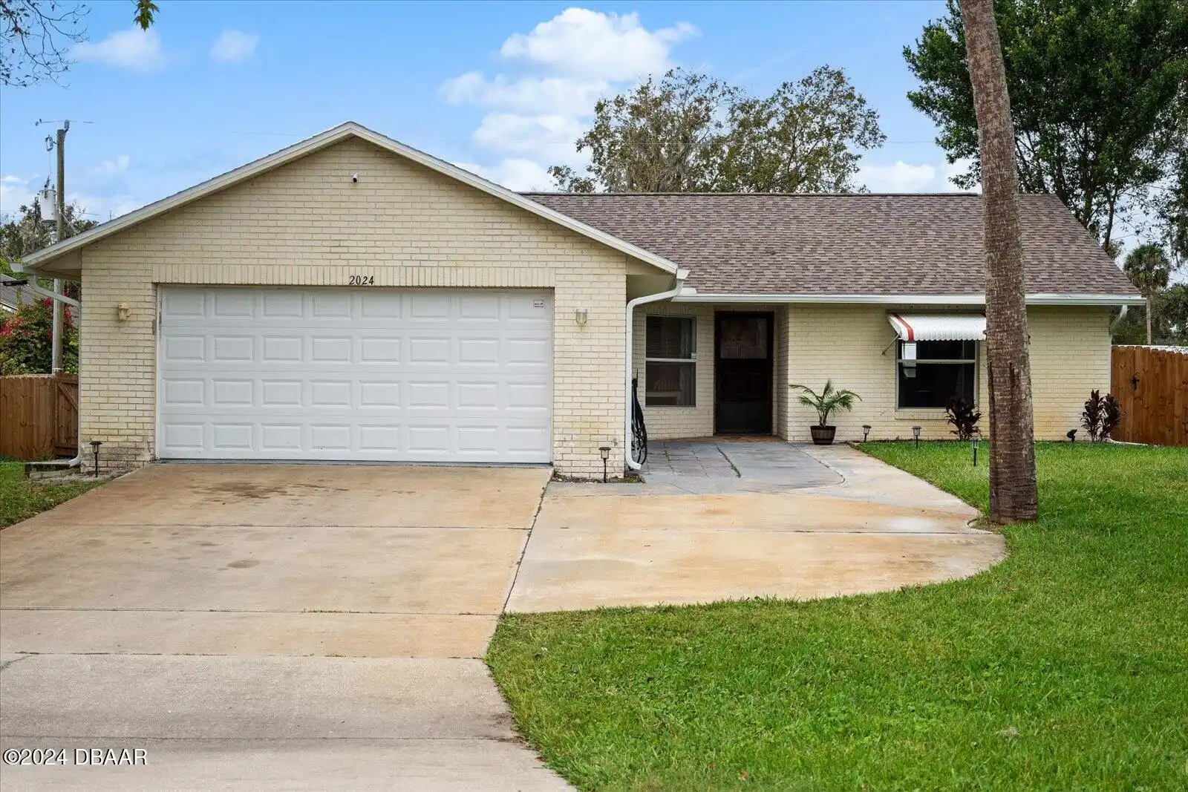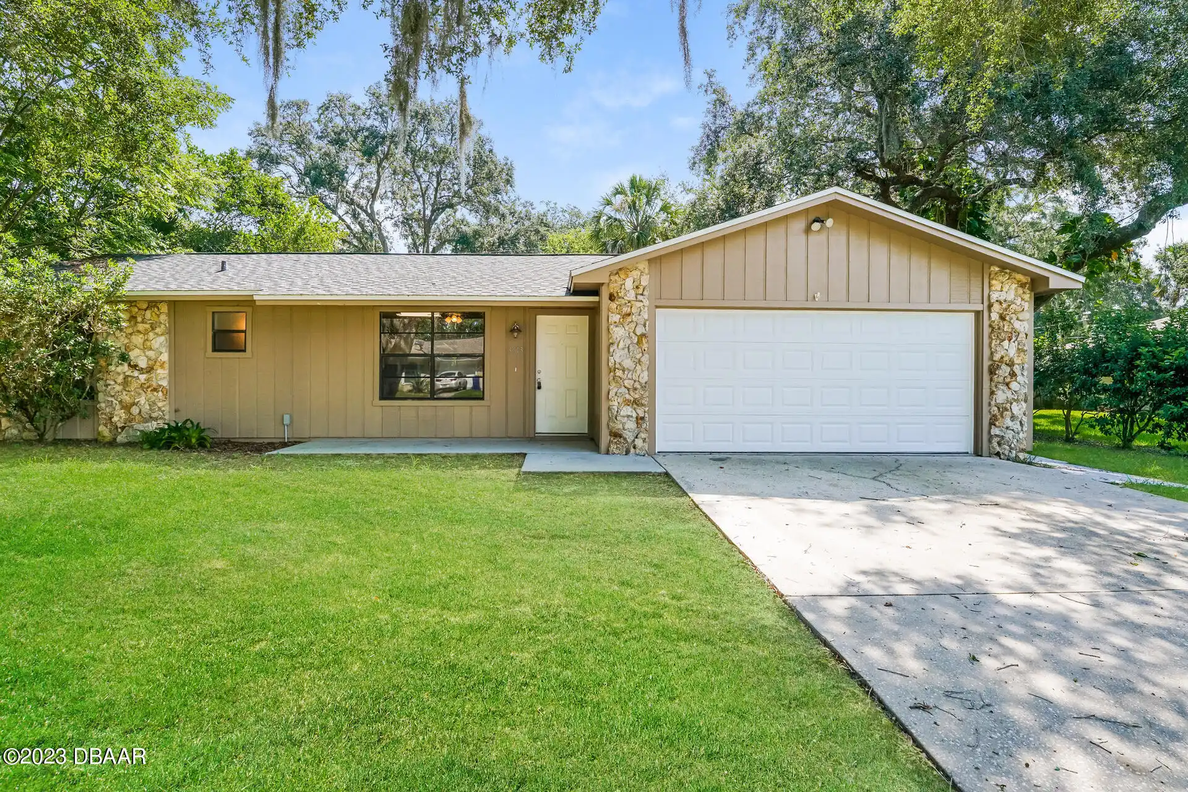Additional Information
Appliances Other5
Electric Oven, Dishwasher, Microwave, Refrigerator, Dryer, Disposal, Washer
Bathrooms Total Decimal
2.0
Construction Materials Other8
Stucco, Concrete
Contract Status Change Date
2024-07-01
Cooling Other7
Electric, Central Air
Current Use Other10
Single Family
Currently Not Used Accessibility Features YN
No
Currently Not Used Bathrooms Total
2.0
Currently Not Used Building Area Total
2262.0, 1685.0
Currently Not Used Carport YN
No, false
Currently Not Used Garage Spaces
2.0
Currently Not Used Garage YN
Yes, true
Currently Not Used Living Area Source
Public Records
Currently Not Used New Construction YN
No, false
Documents Change Timestamp
2024-07-01T16:54:21Z
Flooring Other13
Tile, Carpet
Foundation Details See Remarks2
Slab
General Property Information Association Fee
75.0
General Property Information Association Fee Frequency
Monthly
General Property Information Association Name
Glenbrooke Phase 2
General Property Information Association Phone
407-644-4406
General Property Information Association YN
Yes, true
General Property Information CDD Fee YN
No
General Property Information Directions
Ridgewood into Edgewater then West on Indian River to S on Airpark then go East on Fieldbrooke to Myrtlebrooke to Elmbrooke
General Property Information Furnished
Negotiable
General Property Information Homestead YN
Yes
General Property Information List PriceSqFt
201.19
General Property Information Lot Size Dimensions
115x50
General Property Information Senior Community YN
No, false
General Property Information Stories
1
General Property Information Waterfront YN
No, false
Heating Other16
Electric, Electric3, Central
Interior Features Other17
Breakfast Bar, Eat-in Kitchen, Open Floorplan, Primary Bathroom - Shower No Tub, Split Bedrooms, Walk-In Closet(s)
Internet Address Display YN
true
Internet Automated Valuation Display YN
true
Internet Consumer Comment YN
true
Internet Entire Listing Display YN
true
Listing Contract Date
2024-07-01
Listing Terms Other19
Cash, FHA, Conventional, VA Loan
Location Tax and Legal Country
US
Location Tax and Legal Parcel Number
8438-11-00-1520
Location Tax and Legal Tax Annual Amount
3545.0
Location Tax and Legal Tax Legal Description4
38-18-34 LOT 152 GLENBROOKE PHASE 2 MB 62 PGS 146-149 INC PER OR 8142 PG 0035 PER OR 8257 PG 0413
Location Tax and Legal Tax Year
2023
Lot Size Square Feet
5749.92
Major Change Timestamp
2024-08-13T15:15:13Z
Major Change Type
Price Reduced
Modification Timestamp
2024-11-12T19:19:23Z
Patio And Porch Features Wrap Around
Front Porch, Rear Porch, Screened
Pets Allowed Yes
Cats OK, Dogs OK
Possession Other22
Close Of Escrow
Price Change Timestamp
2024-08-13T15:15:13Z
Rental Restrictions 1 Year
true
Room Types Bathroom 3
true
Room Types Bathroom 3 Level
Main
Room Types Bedroom 1 Level
Main
Room Types Bedroom 2 Level
Main
Room Types Dining Room
true
Room Types Dining Room Level
Main
Room Types Kitchen Level
Main
Room Types Laundry Level
Main
Room Types Living Room
true
Room Types Living Room Level
Main
Room Types Other Room
true
Room Types Other Room Level
Main
Sewer Unknown
Public Sewer
Smart Home Features Irrigation
true
StatusChangeTimestamp
2024-07-01T16:49:52Z
Utilities Other29
Water Connected, Sewer Connected
Water Source Other31
Public









































































