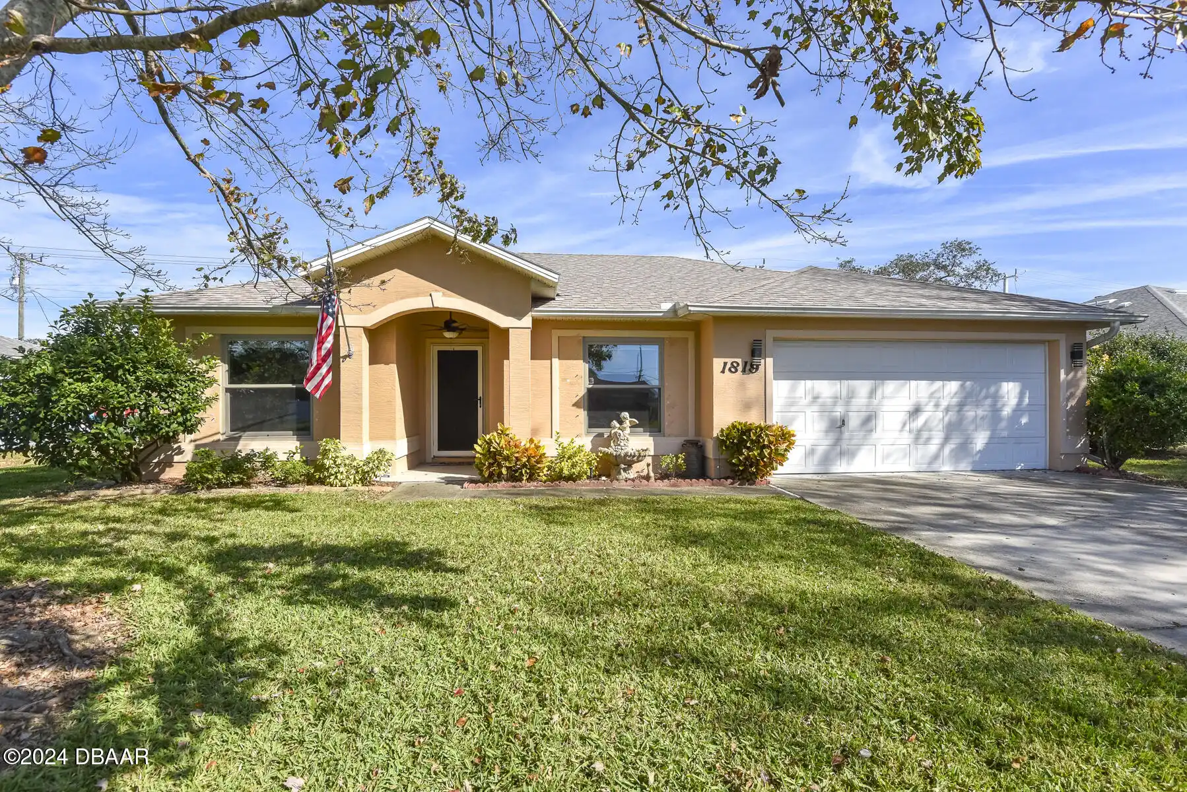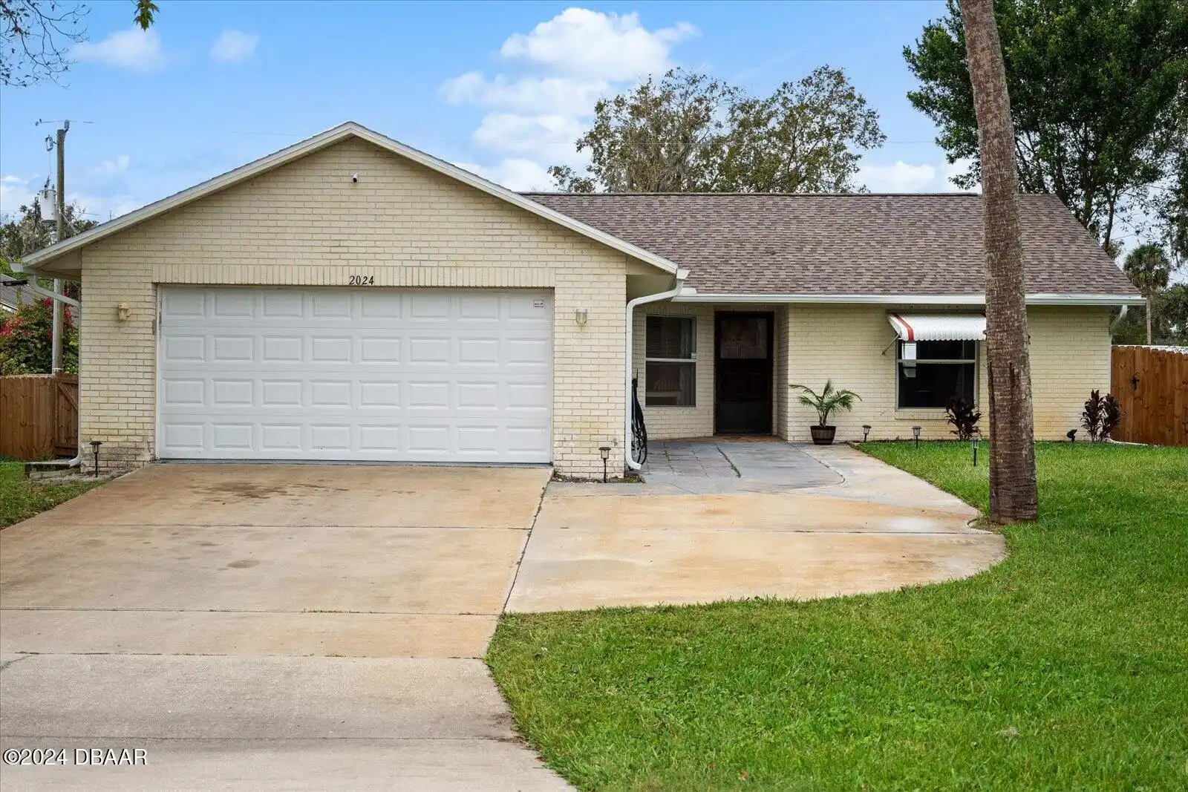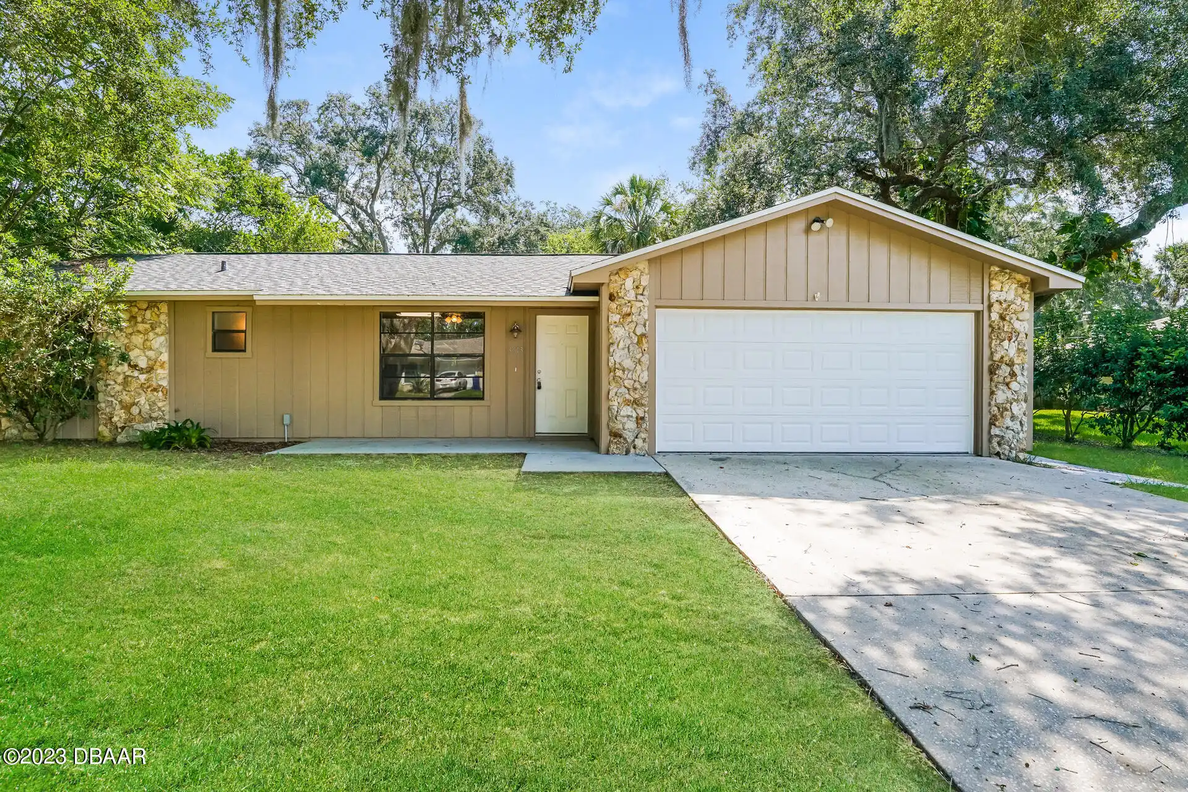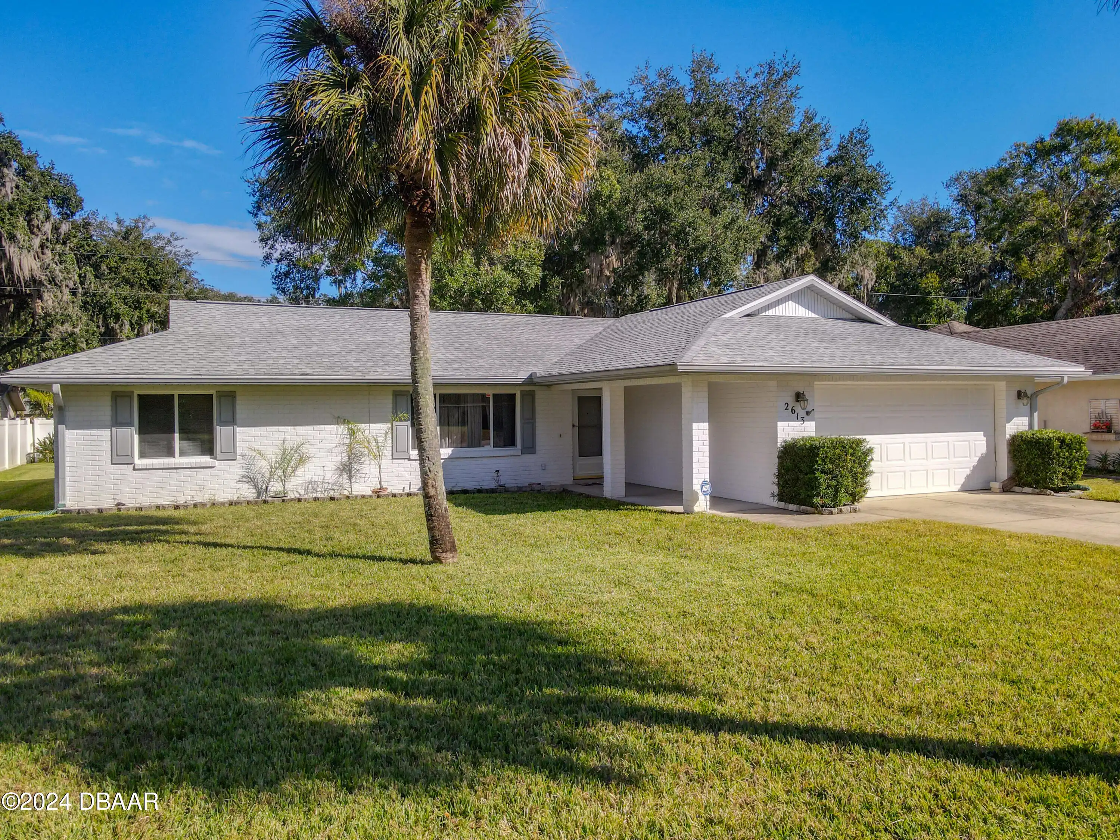Additional Information
Appliances Other5
Electric Oven, Dishwasher, Refrigerator, Dryer, Washer
Bathrooms Total Decimal
2.0
Contract Status Change Date
2024-12-02
Cooling Other7
Central Air
Current Use Other10
Residential, Single Family
Currently Not Used Accessibility Features YN
No
Currently Not Used Bathrooms Total
2.0
Currently Not Used Building Area Total
1910.0
Currently Not Used Carport YN
No, false
Currently Not Used Garage Spaces
2.0
Currently Not Used Garage YN
Yes, true
Currently Not Used Living Area Source
Appraiser
Currently Not Used New Construction YN
No, false
Documents Change Timestamp
2024-12-03T02:02:31Z
Fireplace Features Other12
Wood Burning
Foundation Details See Remarks2
Slab
General Property Information Association YN
No, false
General Property Information CDD Fee YN
No
General Property Information Directions
US1 South and Right on Roberts Rd. Down to Yule tree make a right house is on the left.
General Property Information List PriceSqFt
181.94
General Property Information Lot Size Dimensions
80x125
General Property Information Property Attached YN2
No, false
General Property Information Senior Community YN
No, false
General Property Information Stories
1
General Property Information Waterfront YN
No, false
Interior Features Other17
Primary Bathroom -Tub with Separate Shower, Smart Thermostat, Split Bedrooms, His and Hers Closets
Internet Address Display YN
true
Internet Automated Valuation Display YN
true
Internet Consumer Comment YN
true
Internet Entire Listing Display YN
true
Laundry Features None10
In Garage
Listing Contract Date
2024-12-02
Listing Terms Other19
Cash, FHA, Conventional, VA Loan
Location Tax and Legal Country
US
Location Tax and Legal Parcel Number
8402-01-13-2060
Location Tax and Legal Tax Annual Amount
5714.0
Location Tax and Legal Tax Legal Description4
LOTS 13206 & 13207 BLK 425 FLORIDA SHORES NO 21 MB 19 PG 241 PER OR 5179 PG 0295 PER OR 6881 PG 1912 PER OR 8230 PG 4457
Location Tax and Legal Tax Year
2023
Lock Box Type See Remarks
Supra
Lot Size Square Feet
10001.38
Major Change Timestamp
2024-12-03T02:06:02Z
Major Change Type
New Listing
Modification Timestamp
2024-12-03T20:32:36Z
Possession Other22
Close Of Escrow
Rental Restrictions No Minimum
true
Room Types Bedroom 1 Level
Main
Room Types Kitchen Level
Main
StatusChangeTimestamp
2024-12-03T02:06:02Z
Utilities Other29
Water Connected, Electricity Connected, Sewer Connected
Water Source Other31
Public



























