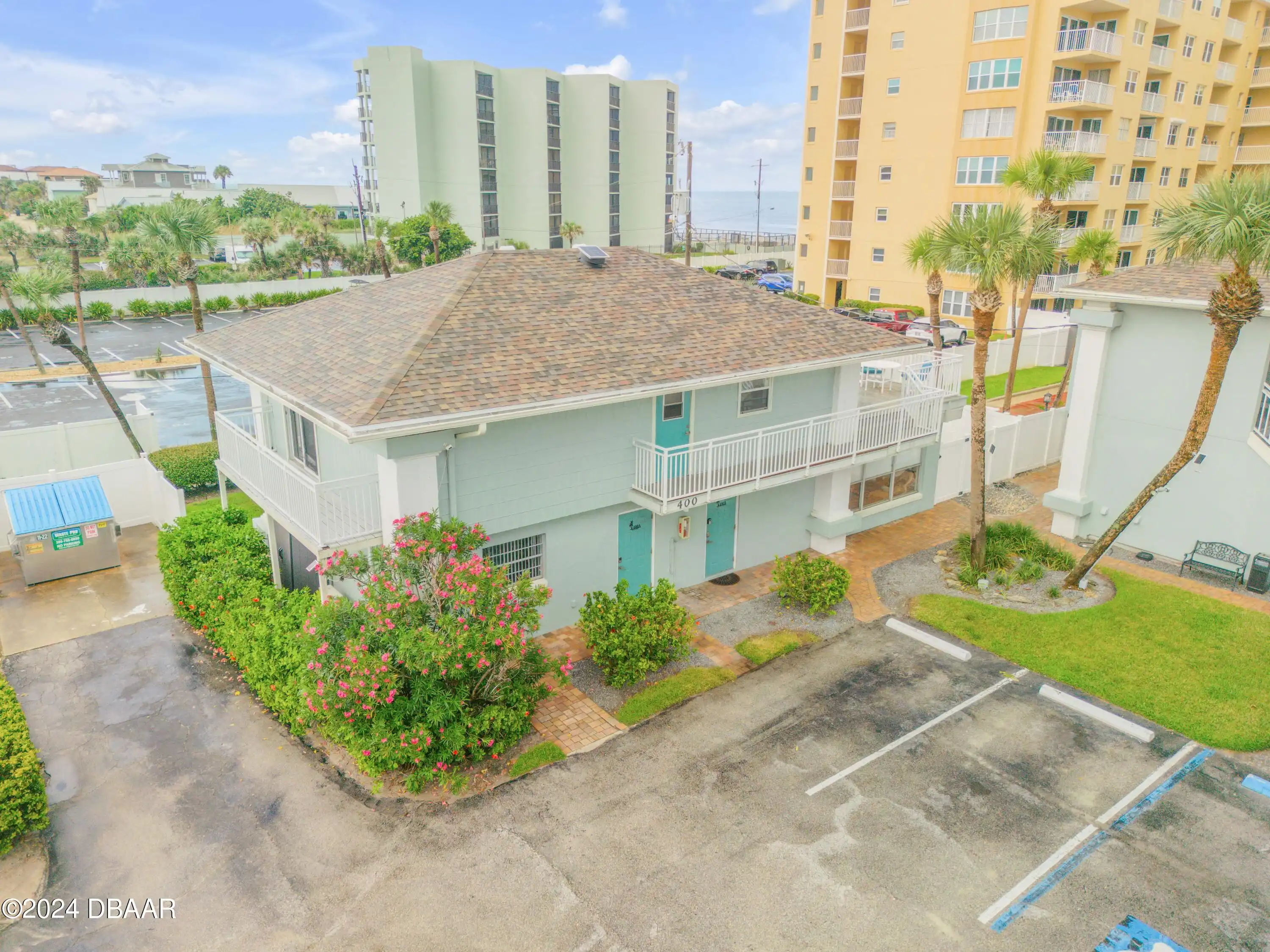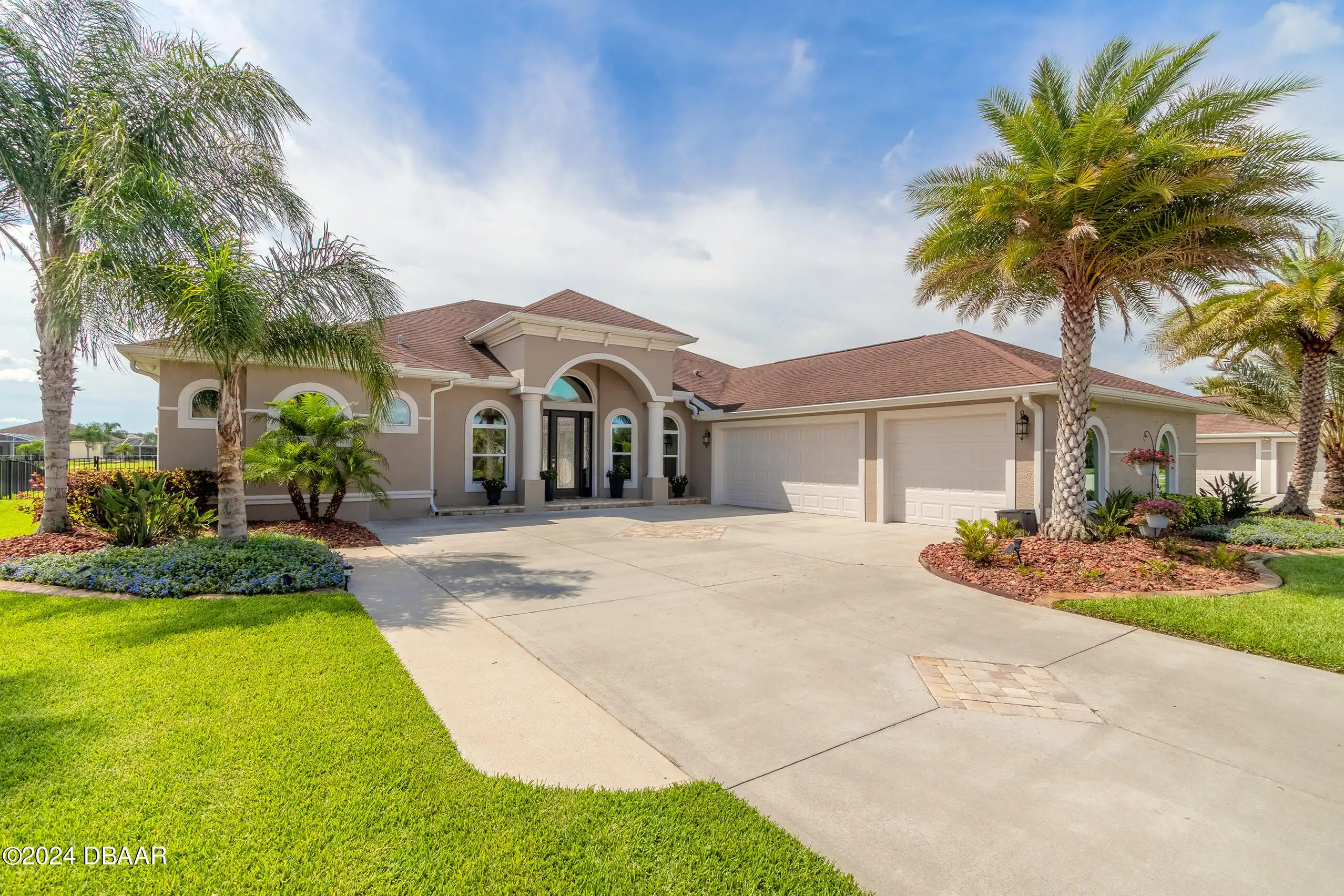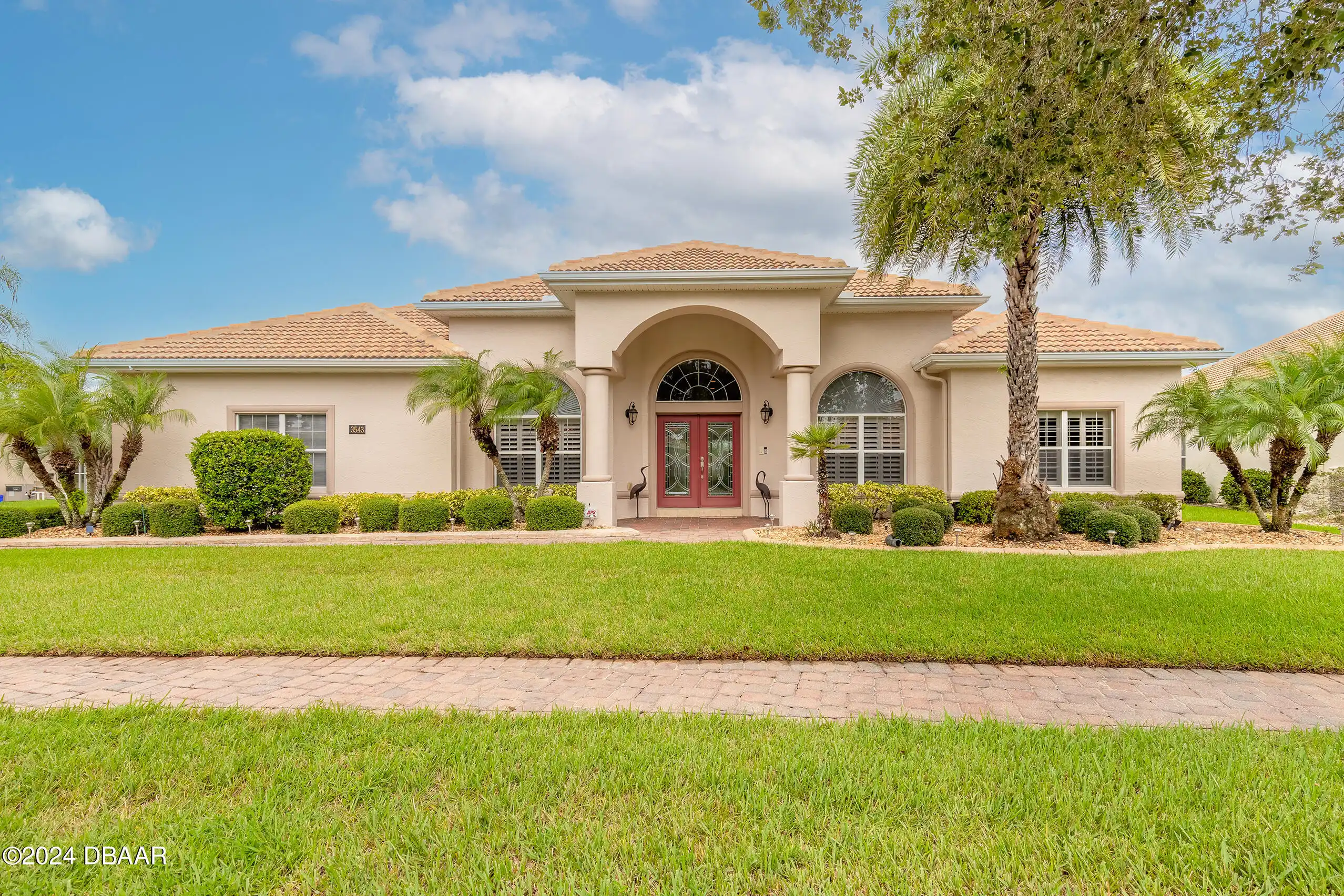Additional Information
Area Major
70 - New Smyrna Beach E of 95
Area Minor
70 - New Smyrna Beach E of 95
Appliances Other5
Electric Water Heater, Dishwasher, Microwave, Refrigerator, Dryer, Disposal, Electric Range, Washer
Bathrooms Total Decimal
3.0
Construction Materials Other8
Block
Contract Status Change Date
2024-09-18
Cooling Other7
Split System, Multi Units, Central Air
Current Use Other10
Residential
Currently Not Used Accessibility Features YN
No
Currently Not Used Bathrooms Total
3.0
Currently Not Used Building Area Total
2752.0, 3804.0
Currently Not Used Carport YN
No, false
Currently Not Used Garage Spaces
2.0
Currently Not Used Garage YN
Yes, true
Currently Not Used Living Area Source
Public Records
Currently Not Used New Construction YN
No, false
Documents Change Timestamp
2024-08-13T23:59:32Z
Exterior Features Other11
Outdoor Shower
Fireplace Features Other12
Electric, Electric2
Foundation Details See Remarks2
Slab
General Property Information Accessory Dwelling Unit YN
No
General Property Information Association YN
No, false
General Property Information CDD Fee YN
No
General Property Information Direction Faces
West
General Property Information Directions
TAKE US1 TO WEST ON ART CENTER DR. TO LEFT ON SUNSET. HOUSE IS ON THE LEFT.
General Property Information Homestead YN
Yes
General Property Information List PriceSqFt
281.61
General Property Information Lot Size Dimensions
87.5x152
General Property Information Senior Community YN
No, false
General Property Information Stories
1
General Property Information Waterfront YN
No, false
Interior Features Other17
Breakfast Bar, Eat-in Kitchen, Open Floorplan, Split Bedrooms, Solar Tube(s), His and Hers Closets, Kitchen Island, Walk-In Closet(s), Primary Bathroom -Tub with Separate Shower, Vaulted Ceiling(s), Ceiling Fan(s), Skylight(s), Jack and Jill Bath
Internet Address Display YN
true
Internet Automated Valuation Display YN
false
Internet Consumer Comment YN
false
Internet Entire Listing Display YN
true
Laundry Features None10
In Unit
Listing Contract Date
2024-08-13
Listing Terms Other19
Cash, FHA, Conventional, VA Loan
Location Tax and Legal Country
US
Location Tax and Legal Parcel Number
6336-01-00-8250
Location Tax and Legal Tax Annual Amount
9561.0
Location Tax and Legal Tax Legal Description4
LOTS 825 & 826 TURNBULL SHORES MB 10 PGS 125-127 INC PER OR 3912 PG 0247 PER OR 5600 PG 2656 PER OR 5962 PG 4318 PER OR 7441 PG 4709 PER OR 7858 PG 0202 PER OR 7905 PG 4779
Location Tax and Legal Tax Year
2023
Lock Box Type See Remarks
Supra
Lot Size Square Feet
13377.28
Major Change Timestamp
2024-09-18T14:10:37Z
Major Change Type
Status Change
Modification Timestamp
2024-10-20T17:03:57Z
Off Market Date
2024-09-17
Patio And Porch Features Wrap Around
Porch, Screened, Glass Enclosed
Possession Other22
Close Of Escrow
Purchase Contract Date
2024-09-17
Room Types Bedroom 1 Level
Main
Room Types Bedroom 2 Level
Main
Room Types Bedroom 3 Level
Main
Room Types Bedroom 4 Level
Main
Room Types Dining Room
true
Room Types Dining Room Level
Main
Room Types Florida Room
true
Room Types Florida Room Level
Main
Room Types Kitchen Level
Main
Room Types Living Room
true
Room Types Living Room Level
Main
Sewer Unknown
Public Sewer
StatusChangeTimestamp
2024-09-18T14:10:33Z
Utilities Other29
Water Connected, Electricity Connected, Sewer Connected
Water Source Other31
Public

















































