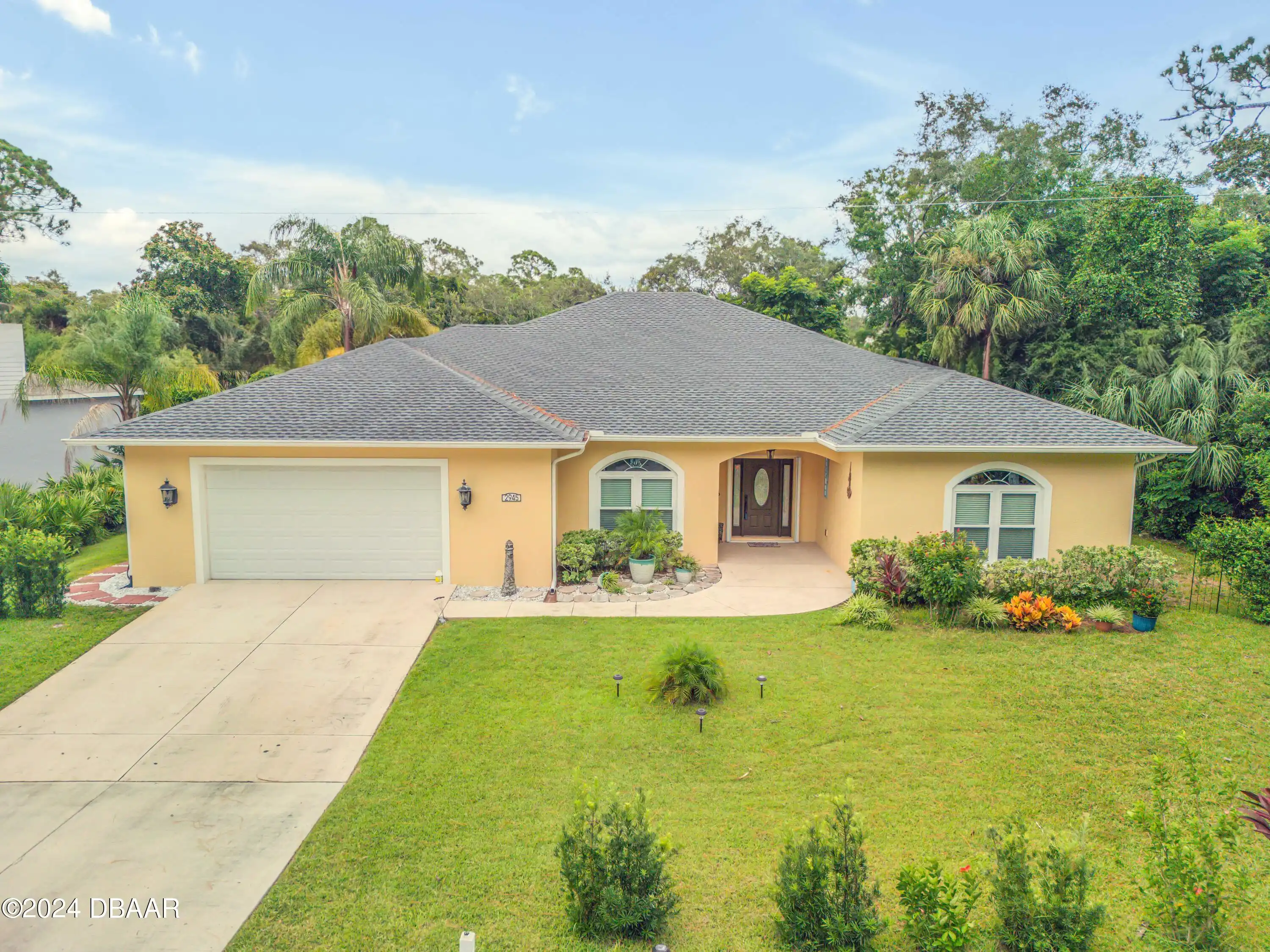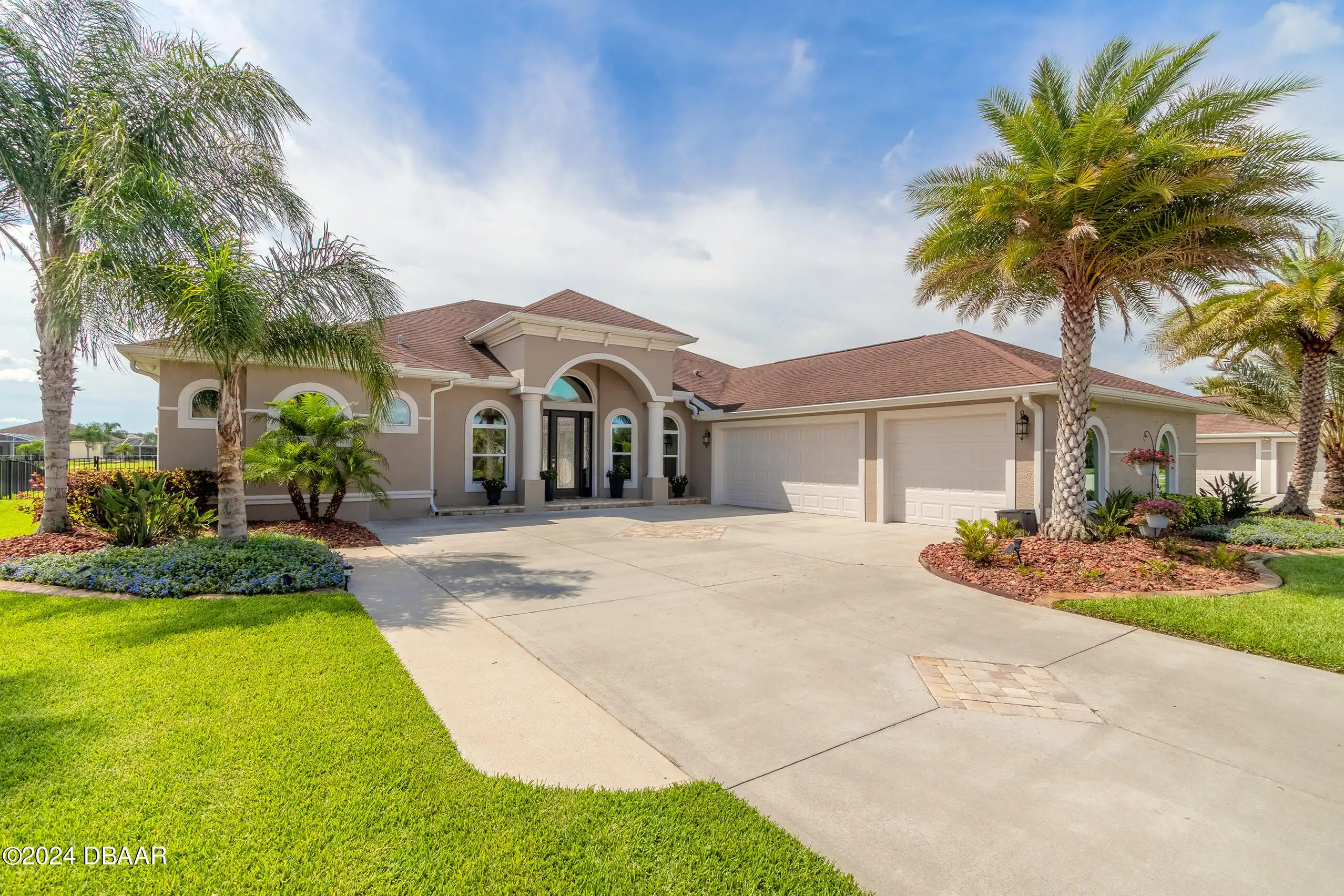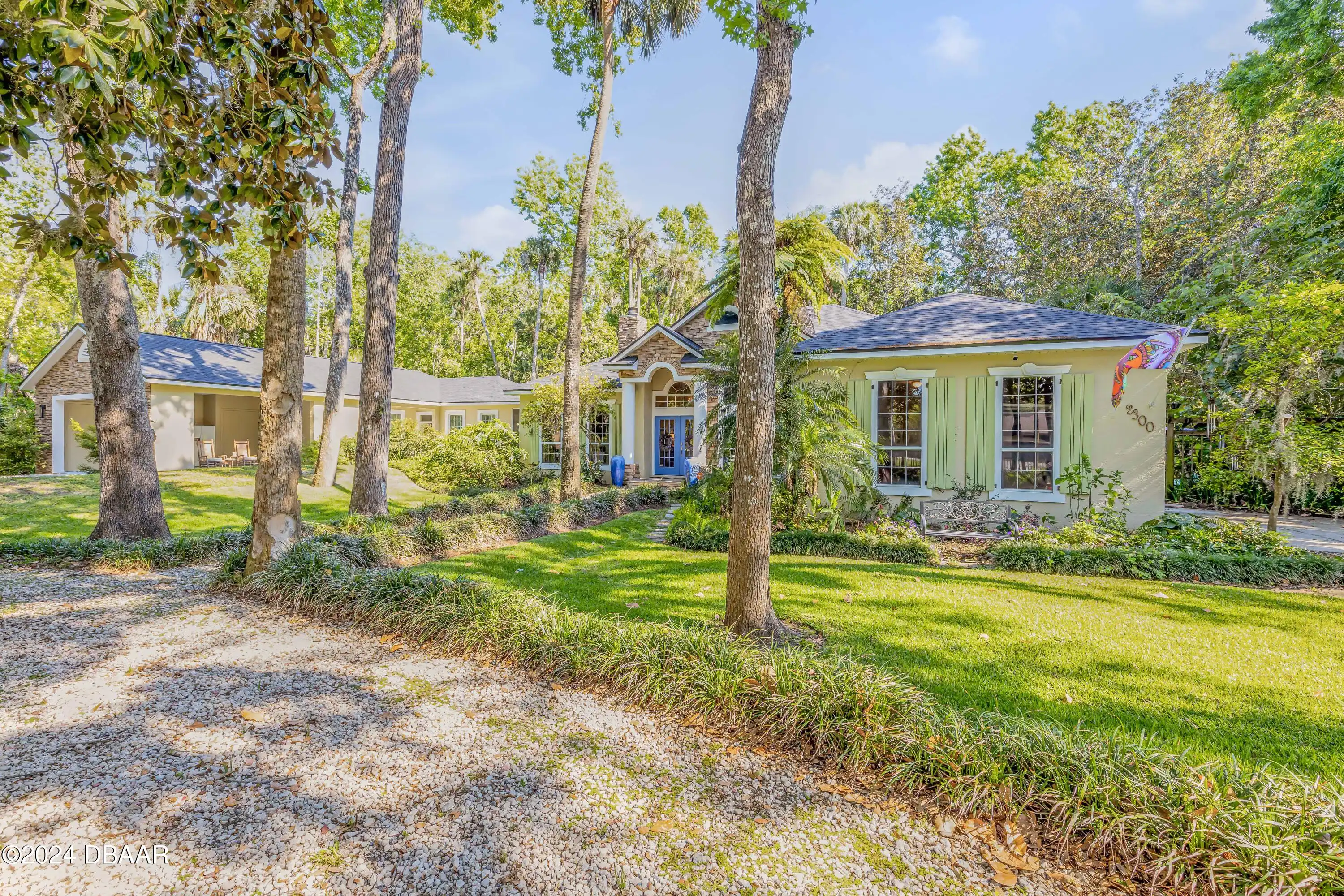Additional Information
Area Major
97 - New Smyrna Beach S of Pioneer W of 95
Area Minor
97 - New Smyrna Beach S of Pioneer W of 95
Appliances Other5
Dishwasher, Refrigerator, Disposal, Electric Range
Association Amenities Other2
Maintenance Grounds
Association Fee Includes Other4
Maintenance Grounds, Maintenance Grounds2
Bathrooms Total Decimal
3.0
Construction Materials Other8
Stucco, Block, Concrete
Contract Status Change Date
2024-09-12
Cooling Other7
Electric, Central Air
Current Use Other10
Residential, Single Family
Currently Not Used Accessibility Features YN
No
Currently Not Used Bathrooms Total
3.0
Currently Not Used Building Area Total
2848.0, 3692.0
Currently Not Used Carport YN
No, false
Currently Not Used Garage Spaces
2.0
Currently Not Used Garage YN
Yes, true
Currently Not Used Living Area Source
Public Records
Currently Not Used New Construction YN
No, false
Documents Change Timestamp
2024-09-12T21:44:01Z
Fireplace Features Other12
Electric, Electric2
Foundation Details See Remarks2
Slab
General Property Information Association Fee
900.0
General Property Information Association Fee 2
700.0
General Property Information Association Fee 2 Frequency
Annually
General Property Information Association Fee Frequency
Annually
General Property Information Association Name
Venetian Bay & Tuscany Reserve
General Property Information Association YN
Yes, true
General Property Information CDD Fee YN
No
General Property Information Directions
SR 44 to airport road follow to Tuscany Reserve on left gated community.
General Property Information Homestead YN
Yes
General Property Information List PriceSqFt
298.1
General Property Information Lot Size Dimensions
95x130
General Property Information Property Attached YN2
No, false
General Property Information Senior Community YN
No, false
General Property Information Stories
1
General Property Information Water Frontage Feet
129
General Property Information Waterfront YN
Yes, true
Heating Other16
Electric, Electric3, Central
Interior Features Other17
Ceiling Fan(s), Split Bedrooms
Internet Address Display YN
true
Internet Automated Valuation Display YN
true
Internet Consumer Comment YN
true
Internet Entire Listing Display YN
true
Listing Contract Date
2024-09-12
Listing Terms Other19
Cash, Conventional, VA Loan
Location Tax and Legal Country
US
Location Tax and Legal Parcel Number
7306-06-00-1440
Location Tax and Legal Tax Annual Amount
5484.0
Location Tax and Legal Tax Legal Description4
LOT 144 VENETIAN BAY PHASE 1A MB 51 PGS 1-15 INC PER OR 5751 PG 2461 PER OR 5837 PG 2307 PER OR 5891 PG 3591 PER OR 6233 PG 1810 PER OR 6448 PGS 1821-1822 PER OR 6741 PG 2664
Location Tax and Legal Tax Year
2023
Lot Size Square Feet
12349.26
Major Change Timestamp
2024-09-12T22:09:26Z
Major Change Type
New Listing
Modification Timestamp
2024-10-20T17:00:13Z
Patio And Porch Features Wrap Around
Screened
Pets Allowed Yes
Cats OK, Dogs OK
Possession Other22
Close Of Escrow
Rental Restrictions 1 Year
true
Road Surface Type Paved
Concrete4, Concrete
Room Types Bedroom 1 Level
Main
Room Types Bedroom 2 Level
Main
Room Types Bedroom 3 Level
Main
Room Types Bedroom 4 Level
Main
Room Types Kitchen Level
Main
Room Types Living Room
true
Room Types Living Room Level
Main
Sewer Unknown
Public Sewer
StatusChangeTimestamp
2024-09-12T22:09:26Z
Utilities Other29
Water Connected, Cable Connected, Electricity Connected, Propane2, Propane, Sewer Connected
Water Source Other31
Private, Public, Private3





























































