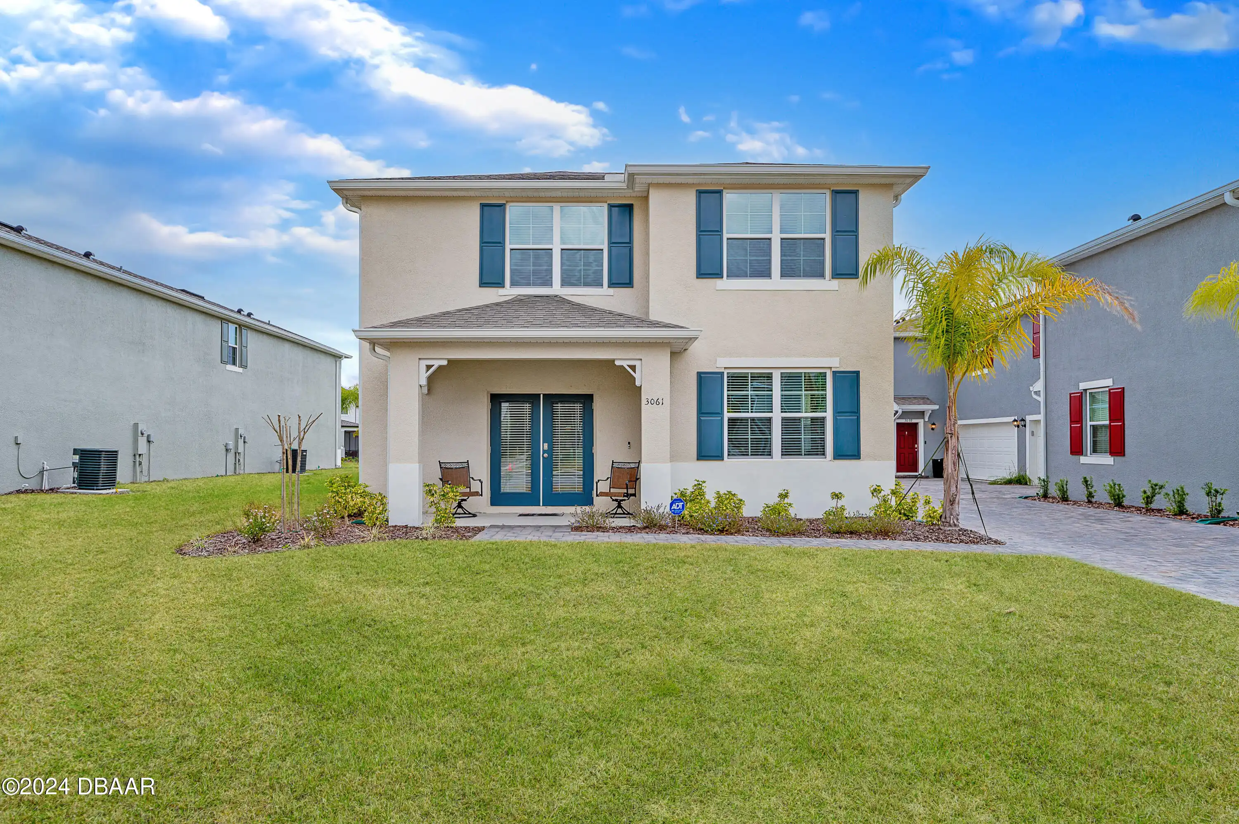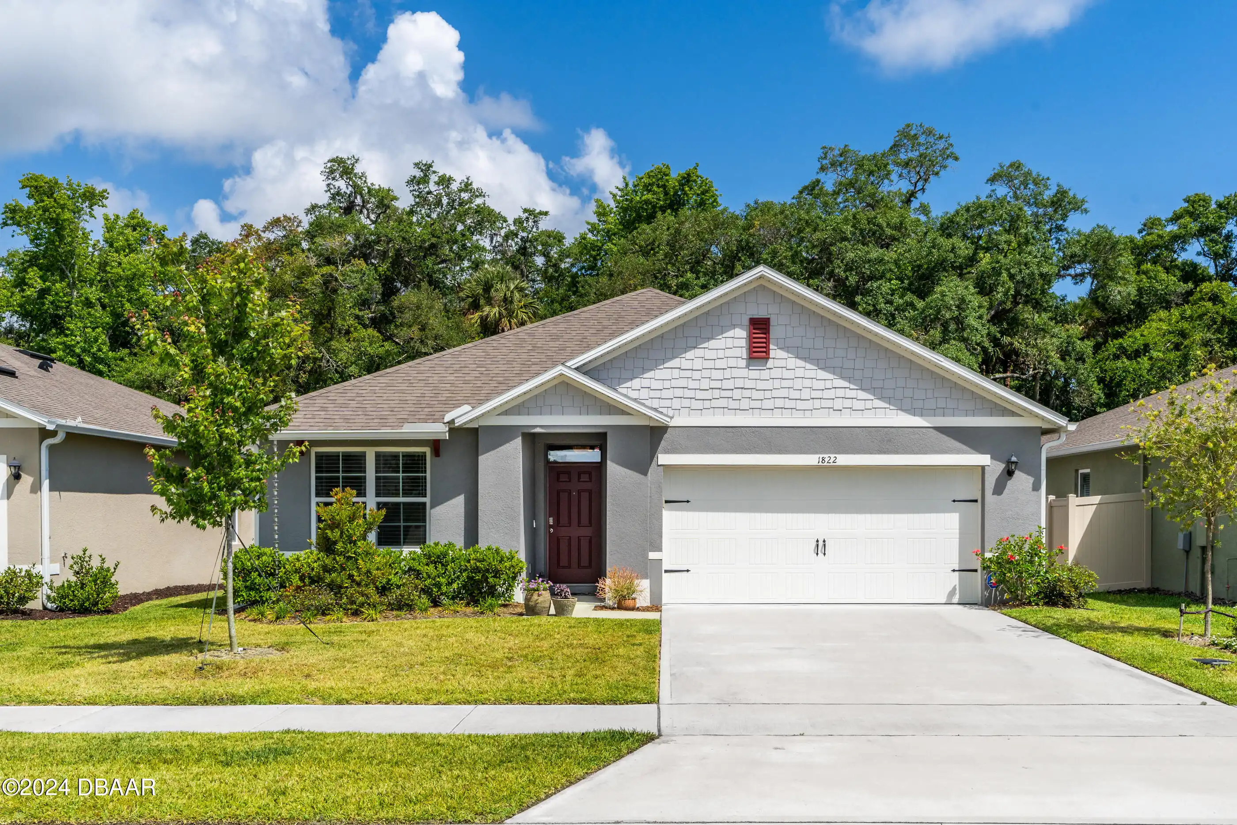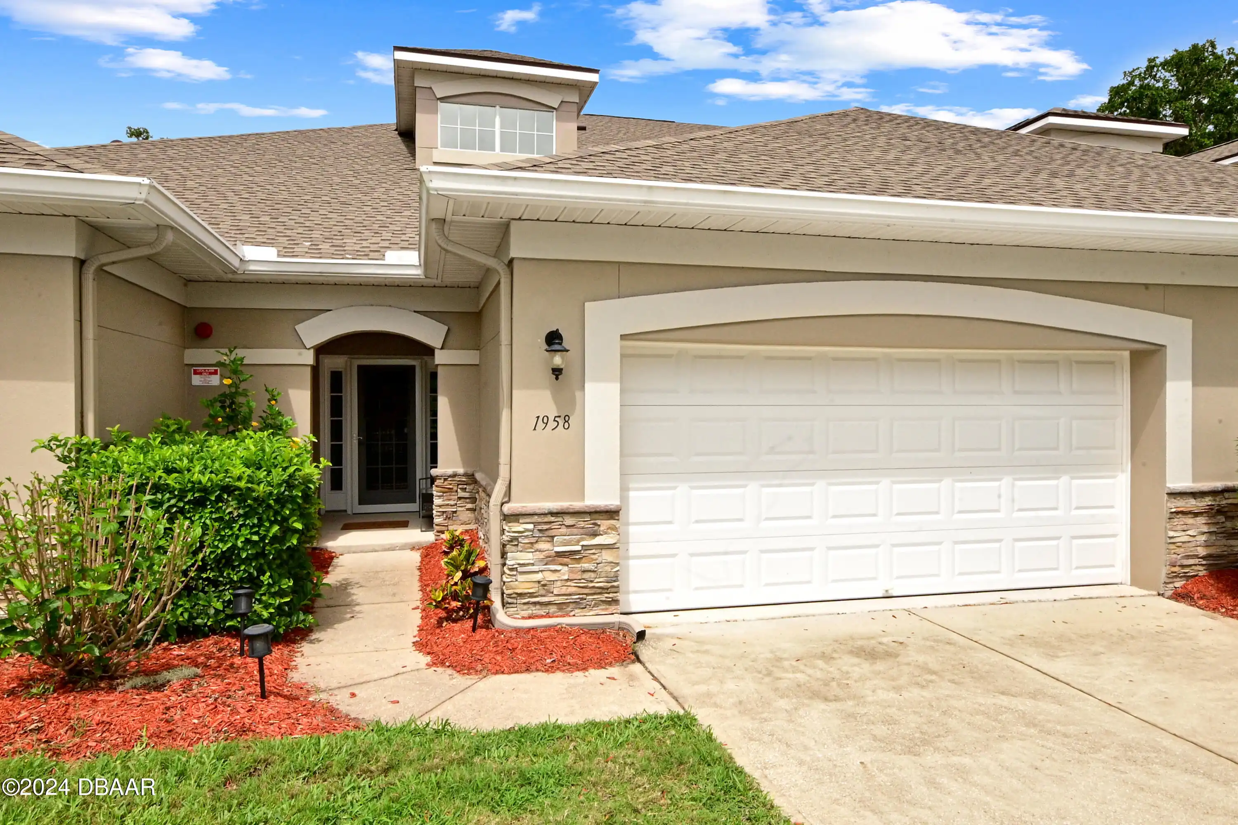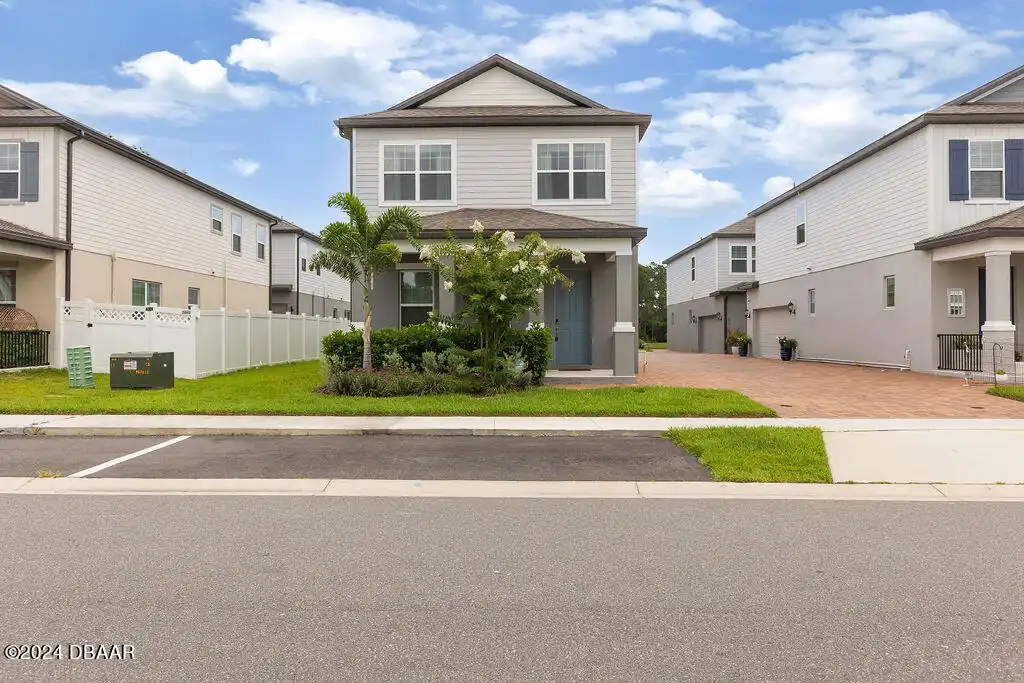Additional Information
Area Major
70 - New Smyrna Beach E of 95
Area Minor
70 - New Smyrna Beach E of 95
Appliances Other5
Dishwasher, Microwave, Refrigerator, Dryer, Washer
Bathrooms Total Decimal
2.0
Contract Status Change Date
2024-12-12
Cooling Other7
Central Air
Current Use Other10
Residential, Single Family
Currently Not Used Accessibility Features YN
No
Currently Not Used Bathrooms Total
2.0
Currently Not Used Building Area Total
1755.0, 2275.0
Currently Not Used Carport YN
No, false
Currently Not Used Entry Level
1, 1.0
Currently Not Used Garage Spaces
2.0
Currently Not Used Garage YN
Yes, true
Currently Not Used Living Area Source
Public Records
Currently Not Used New Construction YN
No, false
Documents Change Timestamp
2024-12-12T19:46:31Z
General Property Information Association Fee
600.0
General Property Information Association Fee Frequency
Annually
General Property Information Association Name
South Atlantic Communities
General Property Information Association Phone
386-236-0474
General Property Information Association YN
Yes, true
General Property Information CDD Fee YN
No
General Property Information Directions
SR44 East to Left on Sugar Mill Drive to Left on Gibraltar Blvd to Left on Trubs Trace to 3011.
General Property Information Furnished
Unfurnished
General Property Information Homestead YN
Yes
General Property Information List PriceSqFt
216.47
General Property Information Lot Size Dimensions
50x125
General Property Information Property Attached YN2
No, false
General Property Information Senior Community YN
No, false
General Property Information Stories
1
General Property Information Waterfront YN
Yes, true
Internet Address Display YN
true
Internet Automated Valuation Display YN
true
Internet Consumer Comment YN
true
Internet Entire Listing Display YN
true
Listing Contract Date
2024-12-12
Listing Terms Other19
Cash, FHA, Conventional, VA Loan
Location Tax and Legal Country
US
Location Tax and Legal Parcel Number
7315-09-00-4700
Location Tax and Legal Tax Annual Amount
2559.0
Location Tax and Legal Tax Legal Description4
15-17-33 LOT 470 COASTAL WOODS UNIT B1 MB 59 PGS 62-67 INC PER OR 7650 PG 2960 PER OR 7754 PG 4621
Location Tax and Legal Tax Year
2023
Lot Size Square Feet
6250.86
Major Change Timestamp
2024-12-12T19:47:05Z
Major Change Type
New Listing
Modification Timestamp
2024-12-12T19:56:28Z
Possession Other22
Close Of Escrow
Room Types Bedroom 1 Level
Main
Room Types Bedroom 2 Level
Main
Room Types Bedroom 3 Level
Main
Room Types Kitchen Level
Main
Sewer Unknown
Public Sewer
StatusChangeTimestamp
2024-12-12T19:47:04Z
Utilities Other29
Water Connected, Electricity Connected, Sewer Connected
Water Source Other31
Public





































