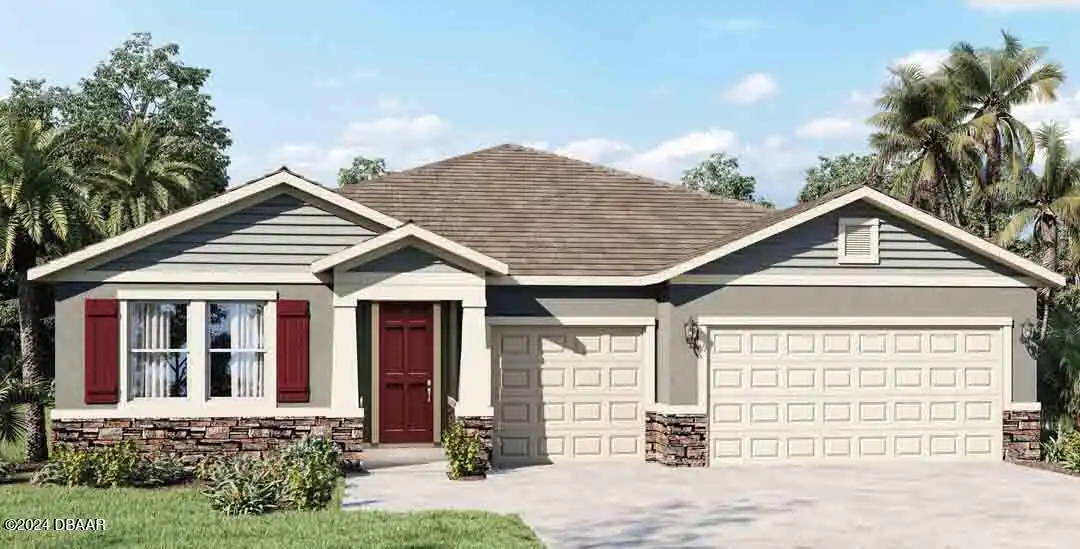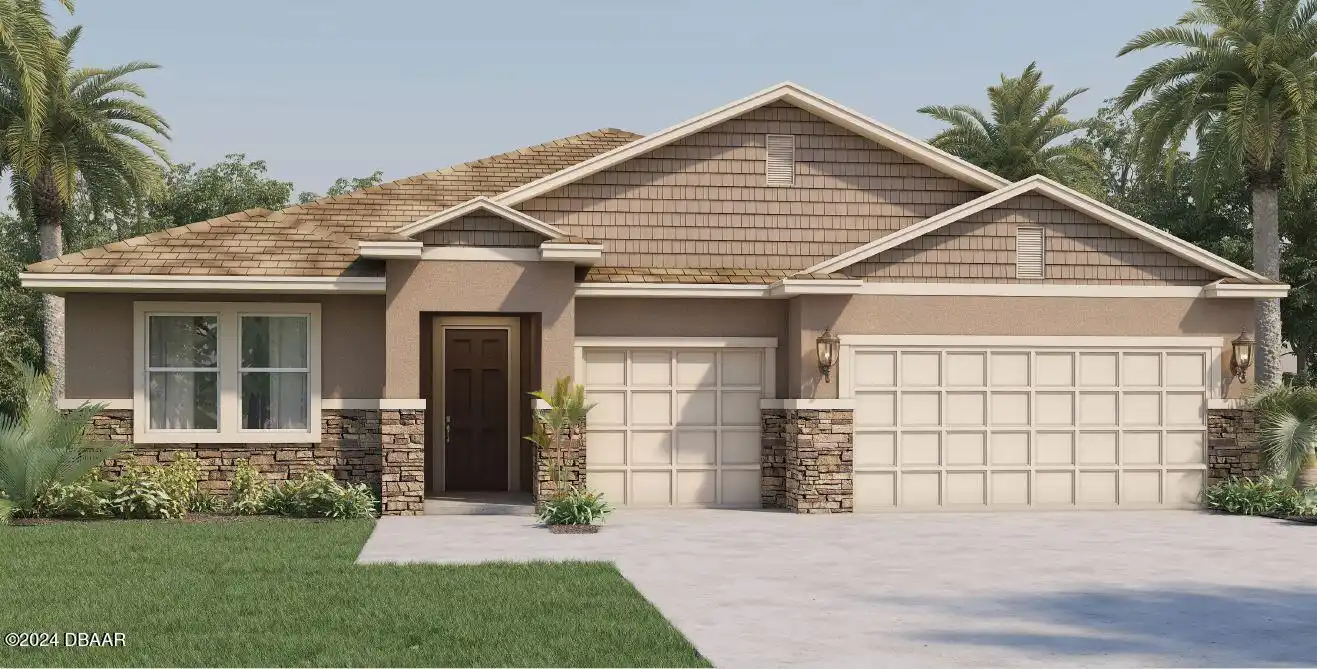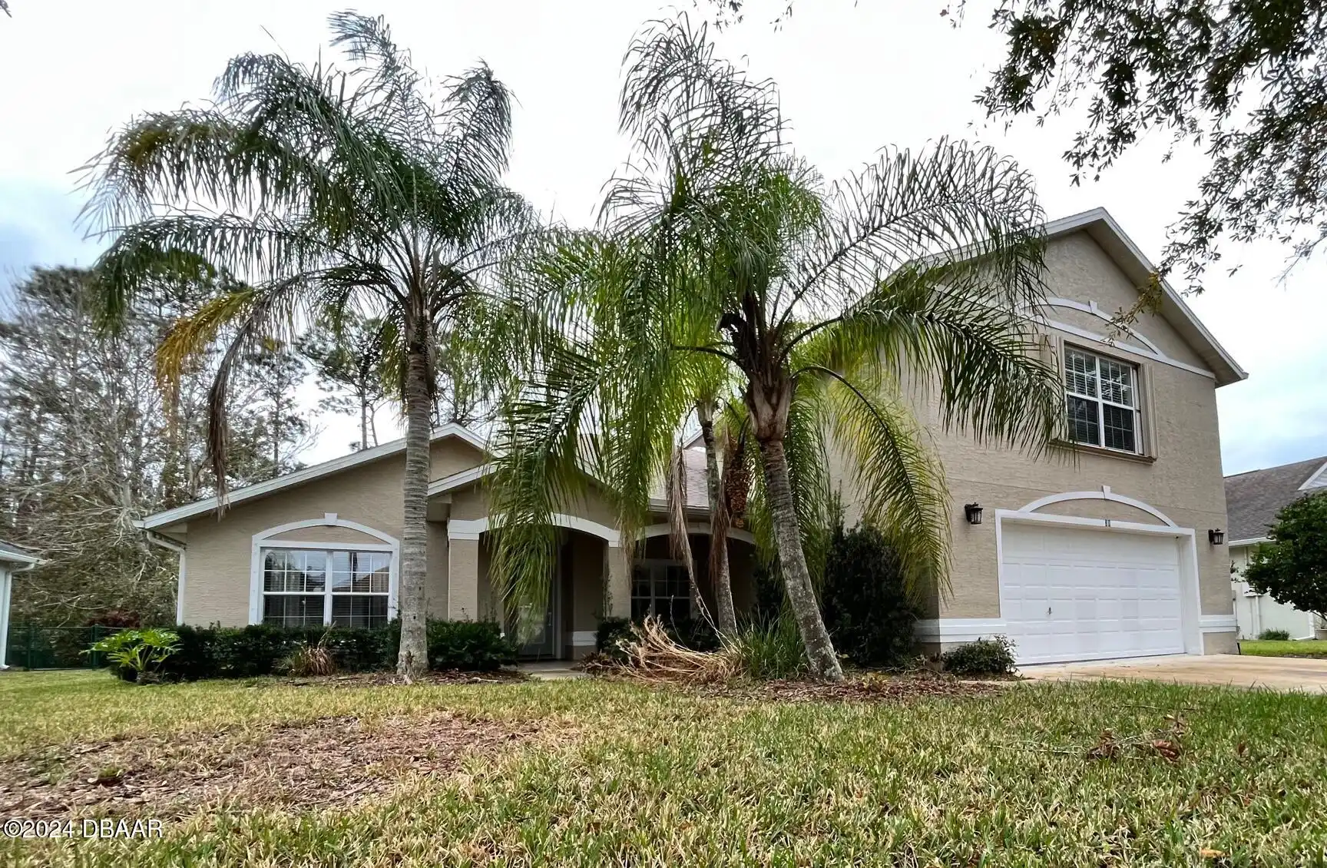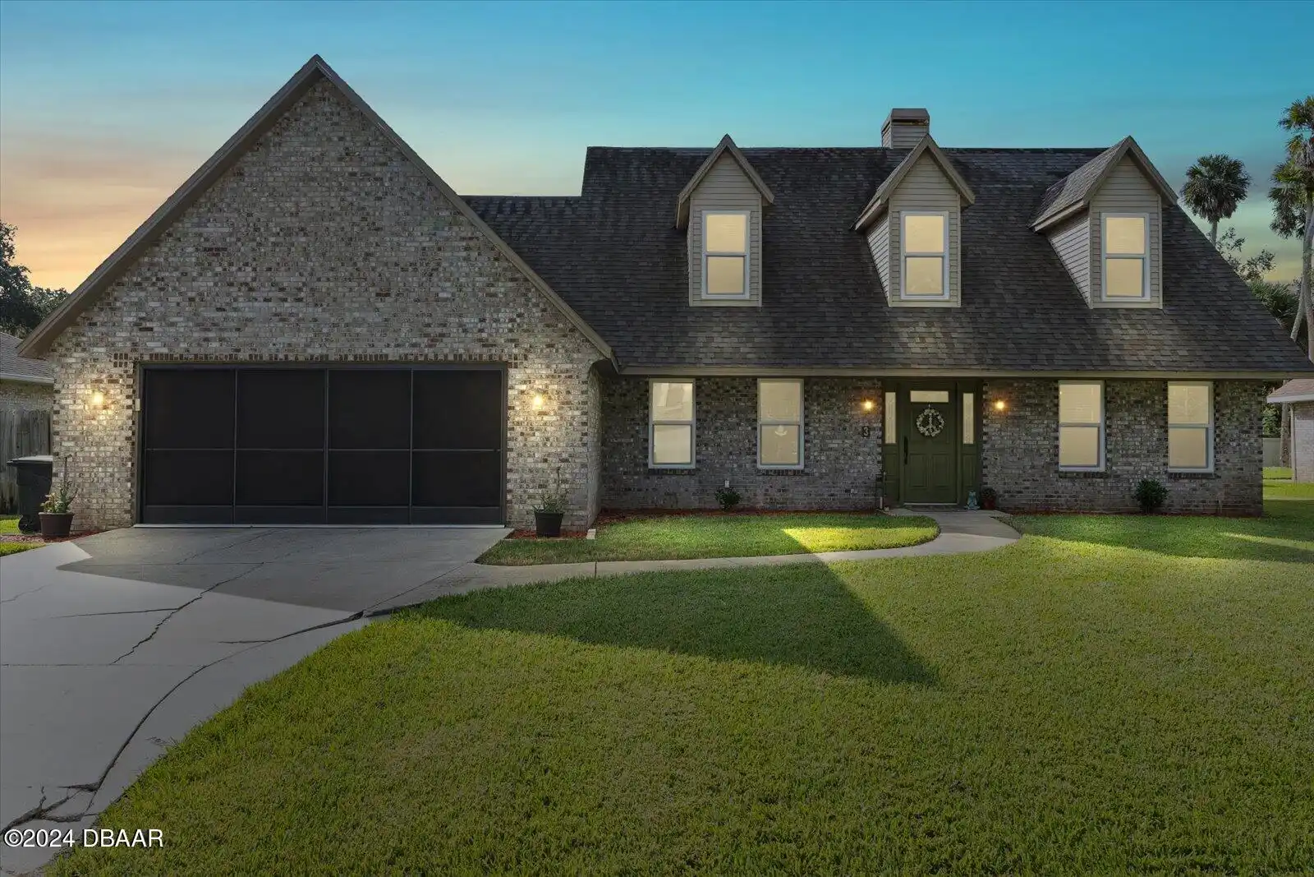Additional Information
Area Major
47 - Plantation Bay Halifax P Sugar Mill
Area Minor
47 - Plantation Bay Halifax P Sugar Mill
Appliances Other5
Electric Oven, ENERGY STAR Qualified Dishwasher, ENERGY STAR Qualified Water Heater, ENERGY STAR Qualified Dryer, ENERGY STAR Qualified Washer, Disposal, ENERGY STAR Qualified Refrigerator, Washer
Bathrooms Total Decimal
3.0
Construction Materials Other8
Stucco, Block, Concrete
Contract Status Change Date
2024-07-12
Cooling Other7
Electric, Central Air
Current Use Other10
Single Family
Currently Not Used Accessibility Features YN
No
Currently Not Used Bathrooms Total
3.0
Currently Not Used Building Area Total
2292.0, 3292.0
Currently Not Used Carport YN
No, false
Currently Not Used Garage Spaces
3.0
Currently Not Used Garage YN
Yes, true
Currently Not Used Living Area Source
Public Records
Currently Not Used New Construction YN
No, false
Documents Change Timestamp
2024-07-15T18:26:59Z
Flooring Other13
Tile, Carpet
Foundation Details See Remarks2
Slab
General Property Information Accessory Dwelling Unit YN
No
General Property Information Association Fee
195.0
General Property Information Association Fee Frequency
Quarterly
General Property Information Association Name
Halifax Plantation Phases II & III Homeowners’ Ass
General Property Information Association Phone
386-275-1087
General Property Information Association YN
Yes, true
General Property Information CDD Fee YN
No
General Property Information Direction Faces
West
General Property Information Directions
From 95 North exit 273 for US 1 left onto Plantation Oaks BLVD 2 miles left on Old Dixie Freeway 1 mile Left onto Acoma Right Onto Tullamore Right Onto Adrian.
General Property Information Furnished
Unfurnished
General Property Information Homestead YN
No
General Property Information List PriceSqFt
244.28
General Property Information Property Attached YN2
No, false
General Property Information Senior Community YN
No, false
General Property Information Stories
1
General Property Information Waterfront YN
No, false
Heating Other16
Heat Pump, Electric, Electric3, Central
Interior Features Other17
Pantry, Open Floorplan, Primary Bathroom -Tub with Separate Shower, Primary Downstairs, Smart Thermostat, Guest Suite, Split Bedrooms, Kitchen Island, Walk-In Closet(s)
Internet Address Display YN
true
Internet Automated Valuation Display YN
true
Internet Consumer Comment YN
true
Internet Entire Listing Display YN
true
Laundry Features None10
Washer Hookup, Electric Dryer Hookup, Sink, In Unit
Listing Contract Date
2024-07-12
Listing Terms Other19
Cash, FHA, Conventional, VA Loan
Location Tax and Legal Country
US
Location Tax and Legal Parcel Number
3138-04-00-0090
Location Tax and Legal Tax Annual Amount
2029.0
Location Tax and Legal Tax Legal Description4
37 & 38-13-31 LOT 9 HALIFAX PLANTATION UNIT II SECTION M-2-B IN MB 62 PGS 119-124 PER OR 8143 PG 3279 PER OR 8418 PG 2697
Location Tax and Legal Tax Year
2023
Lock Box Type See Remarks
Combo
Lot Features Other18
Zero Lot Line
Lot Size Square Feet
10637.35
Major Change Timestamp
2024-12-03T23:12:23Z
Major Change Type
Price Reduced
Modification Timestamp
2024-12-09T08:13:22Z
Patio And Porch Features Wrap Around
Porch, Screened
Pets Allowed Yes
Cats OK, Dogs OK
Possession Other22
Close Of Escrow
Price Change Timestamp
2024-12-03T23:12:23Z
Room Types Bathroom 2
true
Room Types Bathroom 2 Level
Main
Room Types Bathroom 3
true
Room Types Bathroom 3 Level
Main
Room Types Bedroom 1 Level
Main
Room Types Bedroom 2 Level
Main
Room Types Bedroom 3 Level
Main
Room Types Dining Room
true
Room Types Dining Room Level
Main
Room Types Kitchen Level
Main
Room Types Laundry Level
Main
Room Types Living Room
true
Room Types Living Room Level
Main
Room Types Other Room
true
Room Types Other Room Level
Main
Room Types Primary Bathroom
true
Room Types Primary Bathroom Level
Main
Room Types Primary Bedroom
true
Room Types Primary Bedroom Level
Main
Sewer Unknown
Public Sewer
Smart Home Features Other28
Microwave
Smart Home Features Programmable Thermostat
true
Smart Home Features Stove
true
StatusChangeTimestamp
2024-07-12T19:56:29Z
Utilities Other29
Water Connected, Electricity Connected, Cable Available, Sewer Connected
Water Source Other31
Public

































