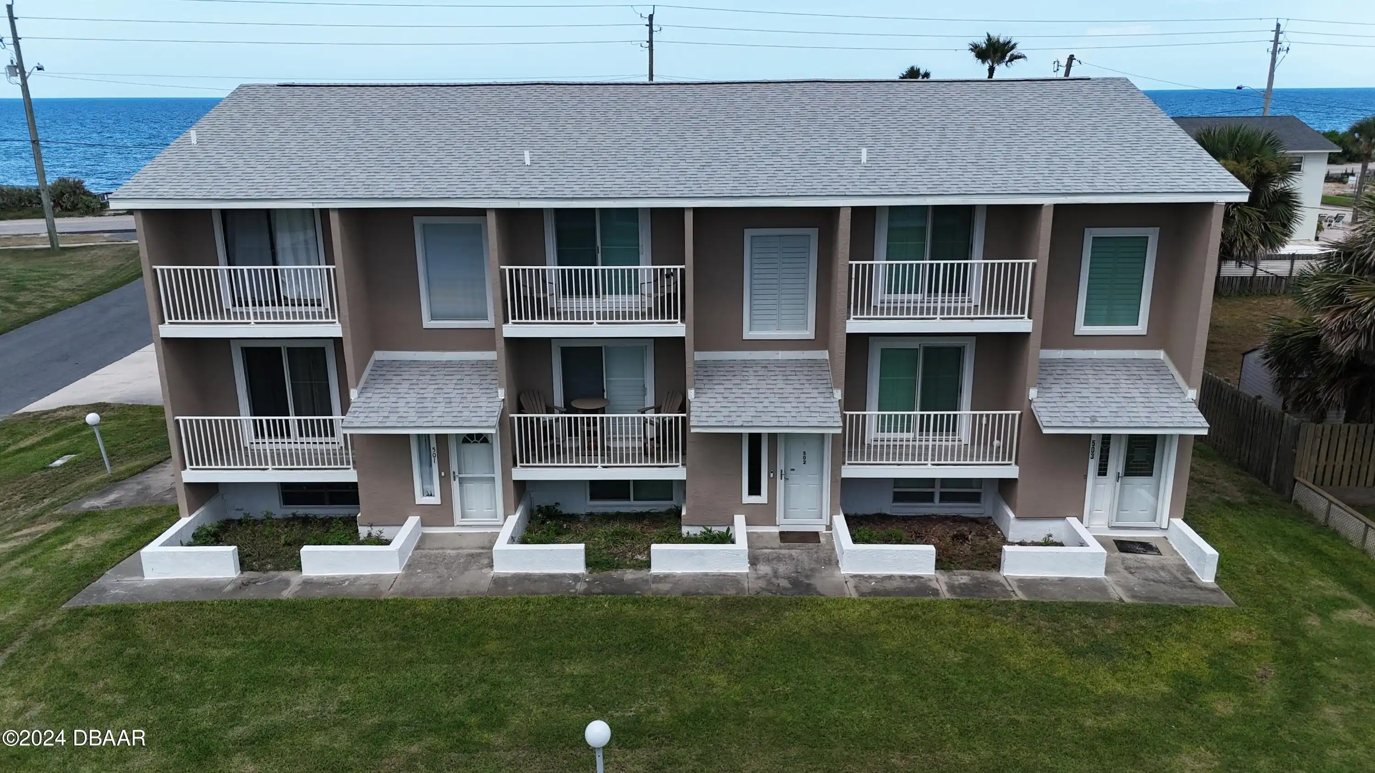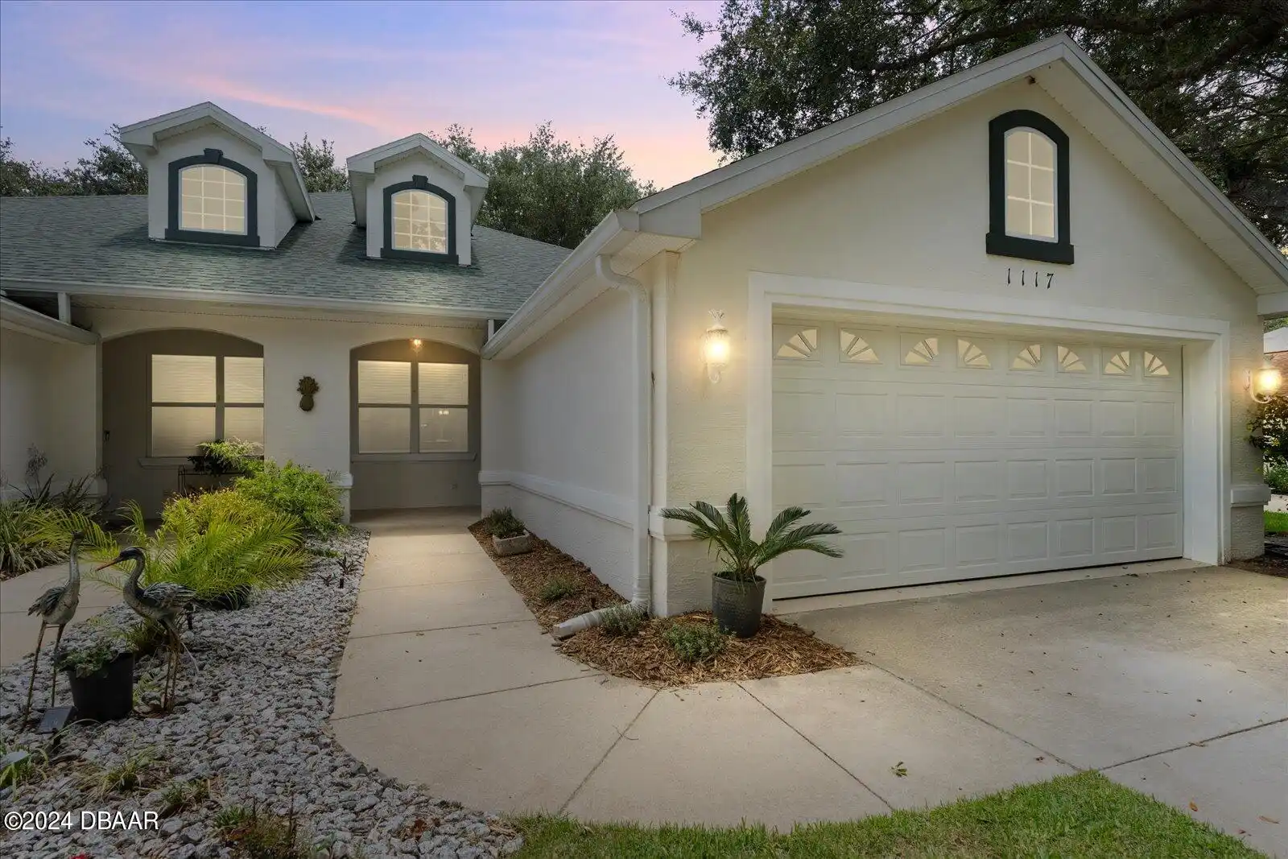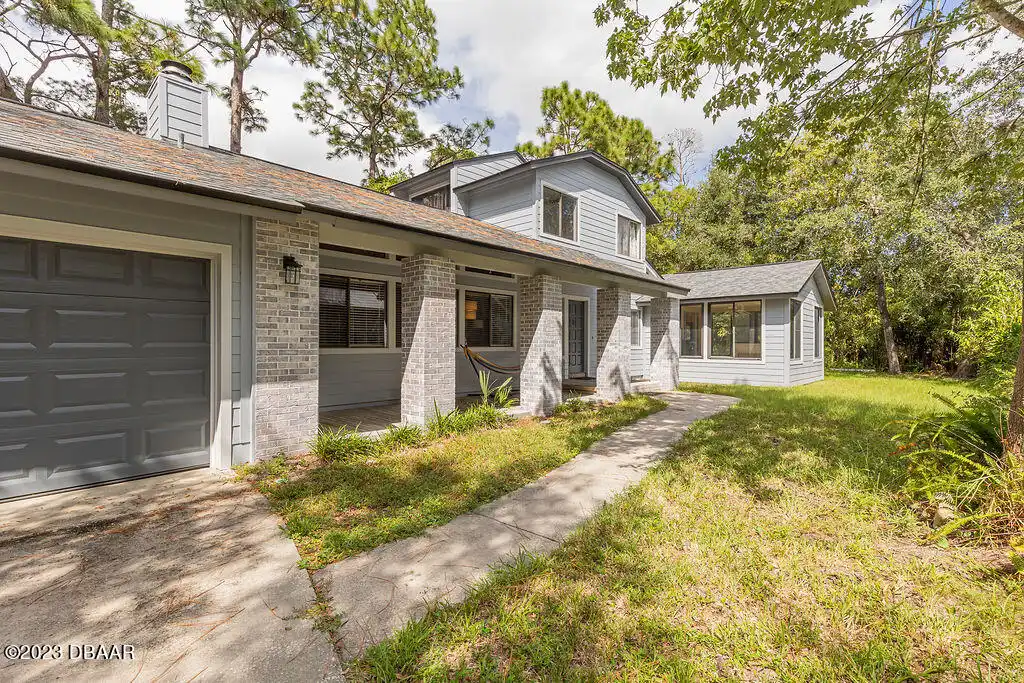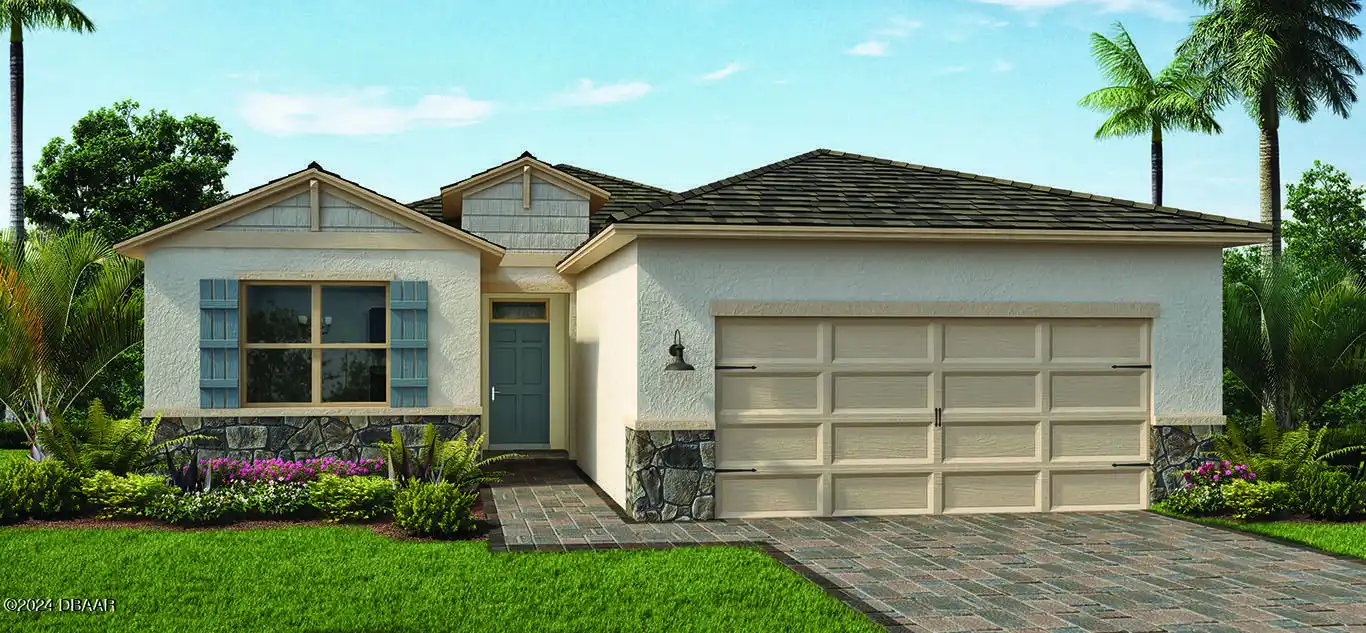Additional Information
Area Major
47 - Plantation Bay Halifax P Sugar Mill
Area Minor
47 - Plantation Bay Halifax P Sugar Mill
Accessibility Features Walker-Accessible Stairs
Common Area
Appliances Other5
Dishwasher, Microwave, Refrigerator, Electric Range
Association Amenities Other2
Golf Course
Association Fee Includes Other4
Maintenance Grounds, Maintenance Grounds2
Bathrooms Total Decimal
2.0
Construction Materials Other8
Stucco, Block, Concrete
Contract Status Change Date
2024-01-31
Cooling Other7
Central Air
Currently Not Used Bathrooms Total
2.0
Currently Not Used Building Area Total
2270.0, 1741.0
Currently Not Used Carport YN
No, false
Currently Not Used Garage Spaces
2.0
Currently Not Used Garage YN
Yes, true
Currently Not Used Living Area Source
Appraiser
Flooring Other13
Tile, Carpet
General Property Information Association Fee
130.0
General Property Information Association Fee 2 Frequency
Quarterly
General Property Information Association Fee Frequency
Monthly
General Property Information Association Name
HALIFAX PLANTATION PHASES LL & LLL HOMEOWNERS' ASS
General Property Information Association YN
true
General Property Information Direction Faces
East
General Property Information Directions
From I-4:Take exit 278 for Old Dixie Hwy. Turn right onto Monaghan Dr. Turn right onto Connemara Dr. Home on left
General Property Information Homestead YN
Yes
General Property Information List PriceSqFt
234.92
General Property Information Lot Size Dimensions
.28
General Property Information Property Attached YN2
No, false
Historical Information Public Historical Remarks 1
1st Floor: Slab; Acreage: 0 - 1/2; Inside: Inside Laundry Volume Ceiling; Miscellaneous: Golf Community HOA Contact Info: Dunmore HOA 386.675.6224; Parking: Oversized; SqFt - Total: 2270.00; HOA Main Address: 3400 HALIFAX CLUBHOUSE DRIVE ORMOND BEACH FL 32174; HOA License Location Address: 3400 HALIFAX CLUBHOUSE DRIVE ORMOND BEACH FL 32128
Interior Features Other17
Ceiling Fan(s)
Internet Address Display YN
true
Internet Automated Valuation Display YN
true
Internet Consumer Comment YN
true
Internet Entire Listing Display YN
true
Listing Contract Date
2024-01-31
Location Tax and Legal Parcel Number
3137-21-00-0030
Location Tax and Legal Tax Annual Amount
3630.0
Location Tax and Legal Tax Legal Description4
LOT 3 HALIFAX PLANTATION UNIT II DUNMORE II AT HALIFAX PLANTATION MB 55 PGS 176-179 INC PER OR 7100 PG 0218 PER OR 7100 PG 0219
Location Tax and Legal Tax Year
2023
Location Tax and Legal Zoning Description
Single Family
Lock Box Type See Remarks
Supra
Lot Features Other18
Wooded
Lot Size Square Feet
12196.8
Major Change Timestamp
2024-07-23T15:08:57Z
Major Change Type
Price Reduced
Modification Timestamp
2024-08-16T15:45:11Z
Patio And Porch Features Wrap Around
Porch, Rear Porch, Screened, Patio
Pets Allowed Yes
Call, Yes
Price Change Timestamp
2024-07-23T15:08:57Z
Room Types Bedroom 1 Level
M
Room Types Bedroom 2 Level
M
Room Types Bedroom 3 Level
M
Room Types Dining Room
true
Room Types Dining Room Level
M
Room Types Kitchen Level
M
Room Types Living Room
true
Room Types Living Room Level
M
Room Types Other Room
true
Room Types Other Room Level
M
Room Types Utility Room
true
Room Types Utility Room Level
M
Sewer Unknown
Public Sewer
Smart Home Features Irrigation
true
StatusChangeTimestamp
2024-01-31T17:33:48Z
Water Source Other31
Public













































