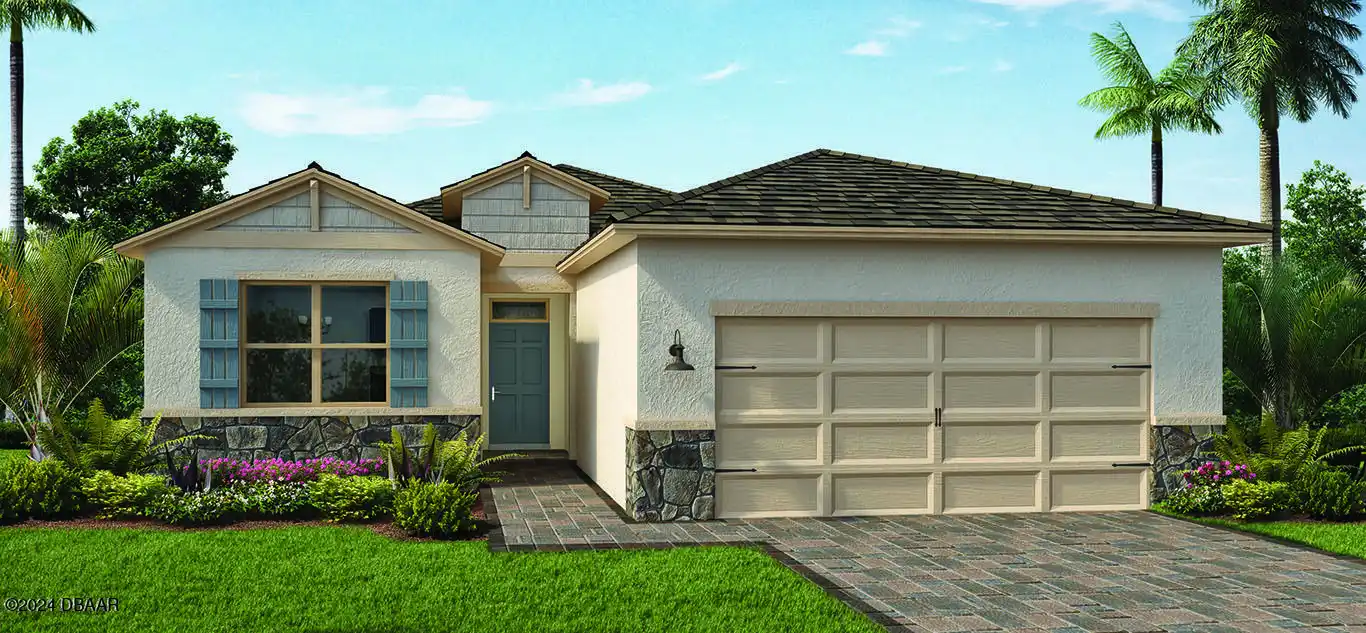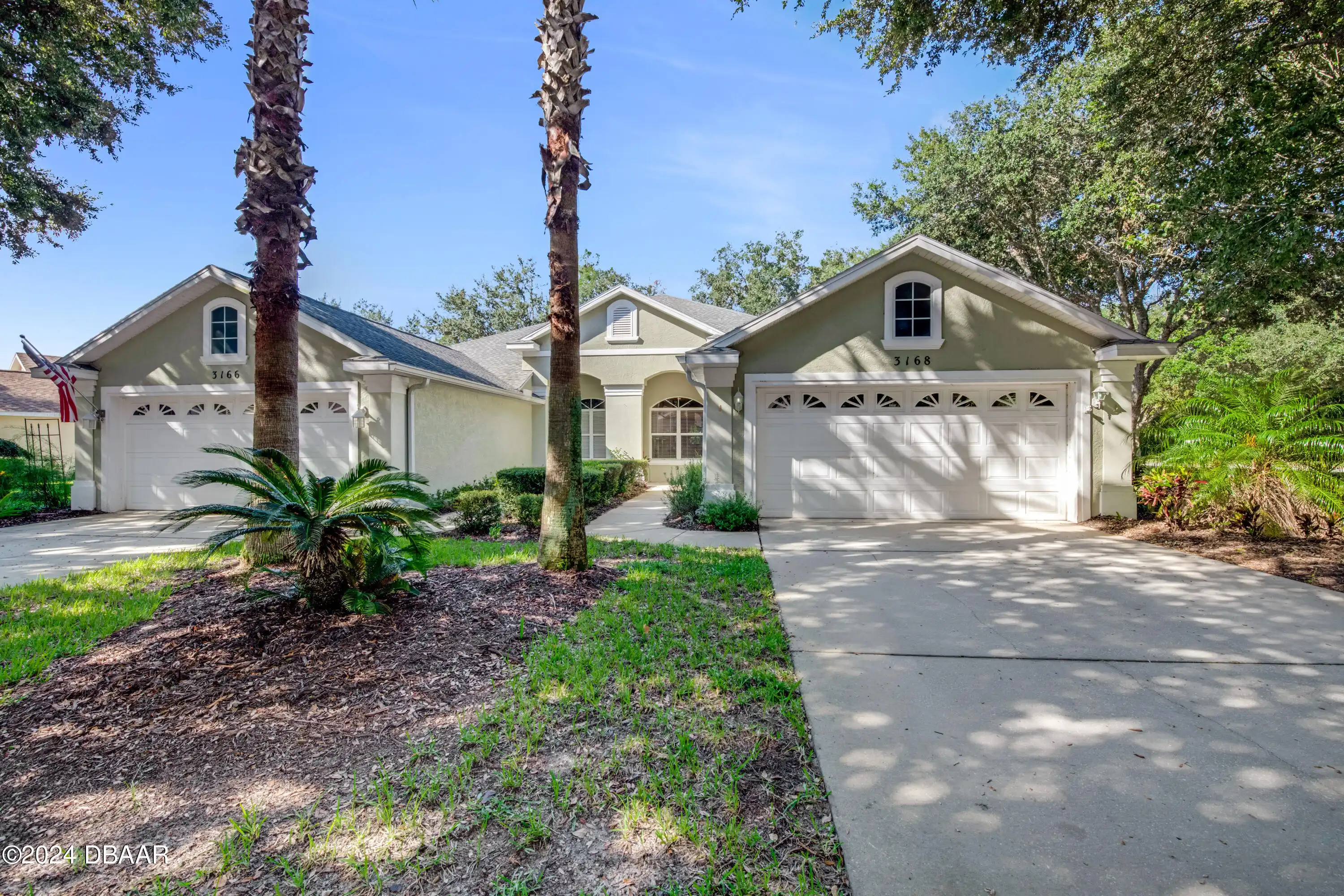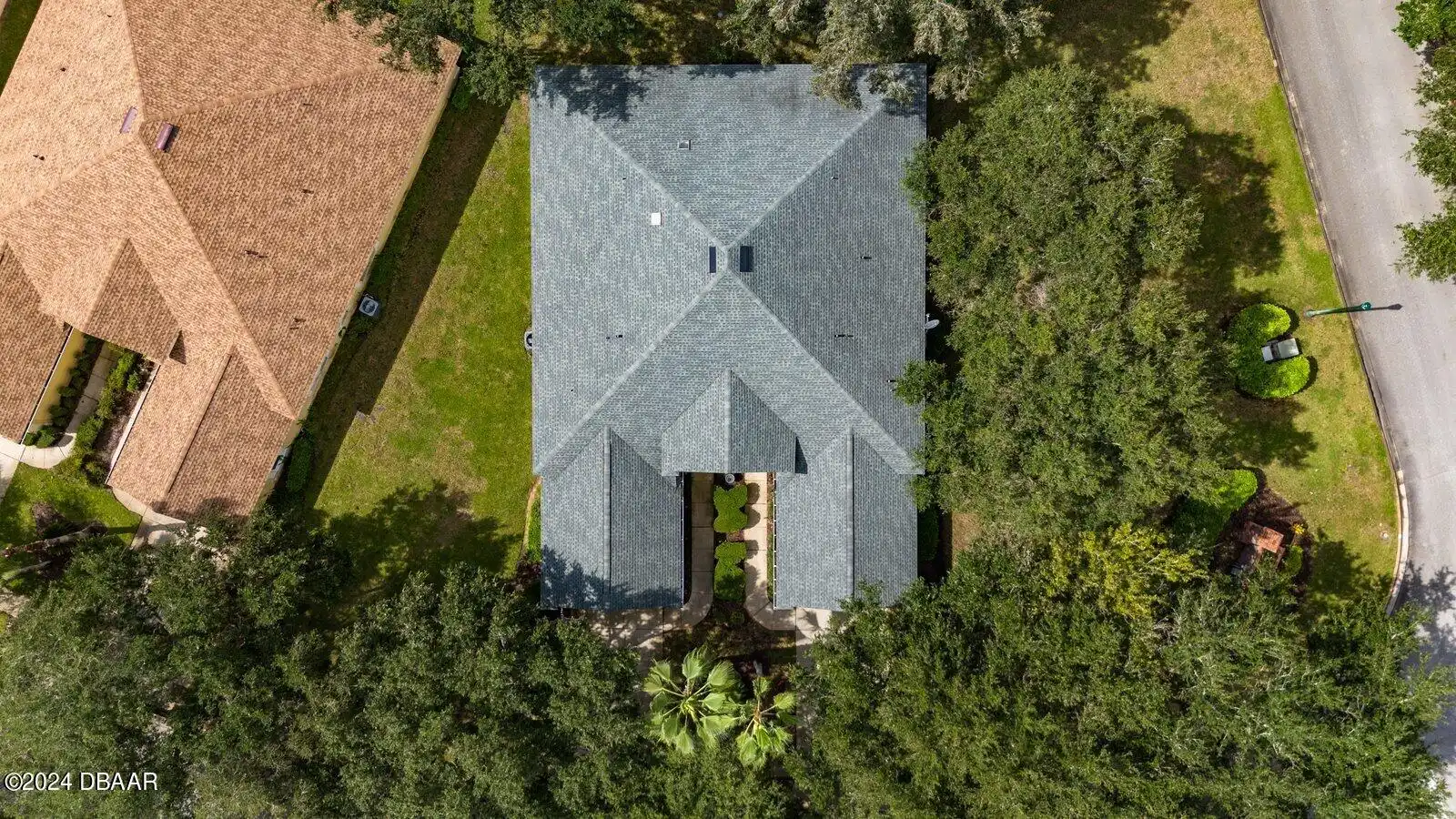Additional Information
Area Major
46 - Ormond N of Tomoka River E of US1
Area Minor
46 - Ormond N of Tomoka River E of US1
Appliances Other5
Electric Oven, Electric Water Heater, Dishwasher, Microwave, Dryer, Disposal, Ice Maker, Electric Range, Washer
Bathrooms Total Decimal
2.0
Contract Status Change Date
2024-12-09
Cooling Other7
Electric, Central Air
Current Use Other10
Residential
Currently Not Used Accessibility Features YN
No
Currently Not Used Bathrooms Total
2.0
Currently Not Used Building Area Total
2799.0, 2040.0
Currently Not Used Carport YN
No, false
Currently Not Used Garage Spaces
2.0
Currently Not Used Garage YN
Yes, true
Currently Not Used Living Area Source
Public Records
Currently Not Used New Construction YN
No, false
Documents Change Timestamp
2024-09-04T20:39:44Z
Flooring Other13
Tile, Carpet
Foundation Details See Remarks2
Block3, Block
General Property Information Accessory Dwelling Unit YN
No
General Property Information Association Fee
264.0
General Property Information Association Fee Frequency
Quarterly
General Property Information Association Name
Ormond Lakes HOA
General Property Information Association Phone
386-677-2667
General Property Information Association YN
Yes, true
General Property Information CDD Fee YN
No
General Property Information Directions
From Granada Blvd. N on US 1 Right into Ormond Lakes Right on Wild Cat
General Property Information Furnished
Unfurnished
General Property Information Homestead YN
Yes
General Property Information List PriceSqFt
186.76
General Property Information Lot Size Dimensions
60x134
General Property Information Property Attached YN2
No, false
General Property Information Senior Community YN
No, false
General Property Information Stories
1
General Property Information Waterfront YN
No, false
Heating Other16
Heat Pump, Electric, Electric3, Central
Interior Features Other17
Pantry, Breakfast Bar, Open Floorplan, Primary Bathroom -Tub with Separate Shower, Vaulted Ceiling(s), Ceiling Fan(s), Entrance Foyer, His and Hers Closets
Internet Address Display YN
true
Internet Automated Valuation Display YN
true
Internet Consumer Comment YN
true
Internet Entire Listing Display YN
true
Laundry Features None10
Washer Hookup, Electric Dryer Hookup, In Unit
Listing Contract Date
2024-08-30
Listing Terms Other19
Cash, FHA, Conventional, VA Loan
Location Tax and Legal Country
US
Location Tax and Legal Elementary School
Pine Trail
Location Tax and Legal High School
Seabreeze
Location Tax and Legal Middle School
Ormond Beach
Location Tax and Legal Parcel Number
324006000050
Location Tax and Legal Tax Annual Amount
2376.87
Location Tax and Legal Tax Legal Description4
Lot 5 Ormond Lakes Unit X section A MB 47 Pgs 138-139 Inc Per Or 4861 Pg 1255
Location Tax and Legal Tax Year
2024
Location Tax and Legal Zoning Description
Residential
Lock Box Type See Remarks
Supra, See Remarks
Lot Size Square Feet
8015.04
Major Change Timestamp
2024-12-09T20:49:39Z
Major Change Type
Status Change
Modification Timestamp
2024-12-09T20:49:57Z
Off Market Date
2024-12-05
Possession Other22
Close Of Escrow
Price Change Timestamp
2024-10-02T11:54:00Z
Purchase Contract Date
2024-12-05
Room Types Bathroom 2
true
Room Types Bathroom 2 Level
Main
Room Types Bedroom 1 Level
Main
Room Types Bedroom 3 Level
Main
Room Types Dining Room
true
Room Types Dining Room Level
Main
Room Types Kitchen Level
Main
Room Types Laundry Level
Main
Room Types Living Room
true
Room Types Living Room Level
Main
Room Types Other Room
true
Room Types Other Room Level
Main
Sewer Unknown
Public Sewer
StatusChangeTimestamp
2024-12-09T20:49:36Z
Utilities Other29
Water Connected, Electricity Connected, Cable Available, Sewer Connected
Water Source Other31
Public













































