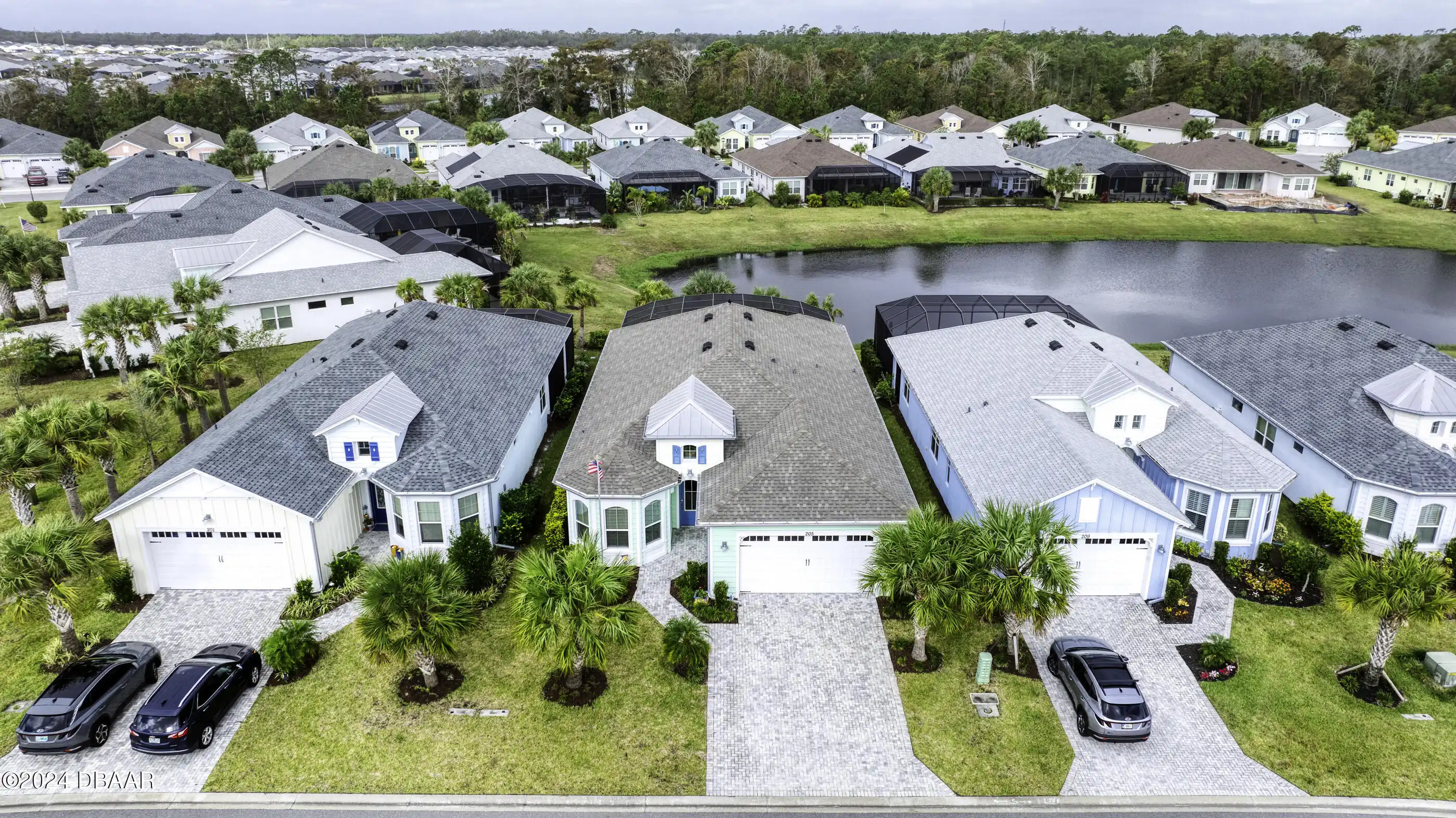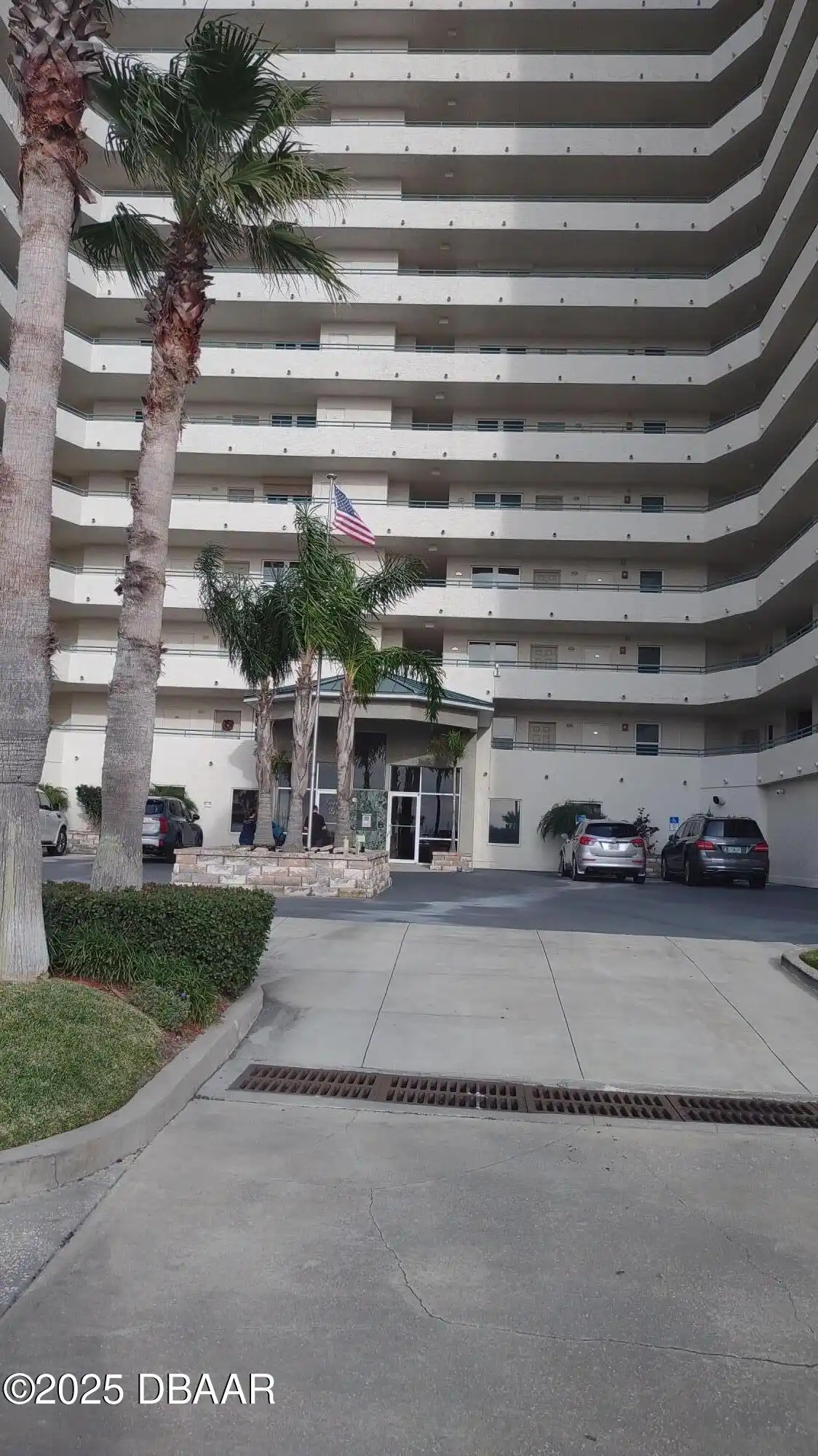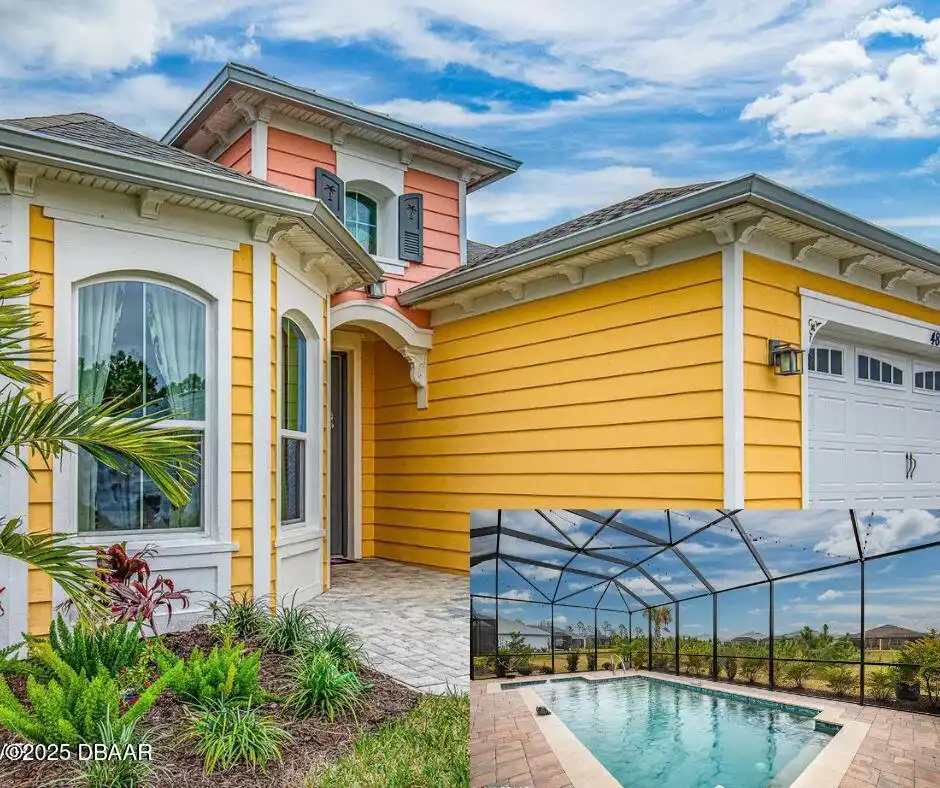Additional Information
Area Major
13 - Beachside N of Dunlawton & S Silver
Area Minor
13 - Beachside N of Dunlawton & S Silver
Appliances Other5
Dishwasher, Microwave, Refrigerator, Dryer, Electric Range, Washer
Association Amenities Other2
Maintenance Grounds, Water, Beach Access, Clubhouse, Pool4, Maintenance Structure, Elevator(s), Fitness Center, Pool, Security, Trash
Association Fee Includes Other4
Maintenance Grounds, Pest Control, Water, Trash2, Sewer, Maintenance Grounds2, Maintenance Structure, Water2, Security, Security2, Trash, Maintenance Structure2
Bathrooms Total Decimal
3.0
Contract Status Change Date
2025-02-15
Cooling Other7
Central Air
Current Use Other10
Residential, Investment
Currently Not Used Accessibility Features YN
No
Currently Not Used Bathrooms Total
3.0
Currently Not Used Building Area Total
2233.0, 2475.0
Currently Not Used Carport YN
No, false
Currently Not Used Garage Spaces
1.0
Currently Not Used Garage YN
Yes, true
Currently Not Used Living Area Source
Appraiser
Currently Not Used New Construction YN
No, false
Documents Change Timestamp
2025-02-15T16:23:01Z
Exterior Features Other11
Balcony
Foundation Details See Remarks2
Slab
General Property Information Association Fee
4218.95
General Property Information Association Fee Frequency
Quarterly
General Property Information Association YN
Yes, true
General Property Information CDD Fee YN
No
General Property Information Directions
From A1A and Dunlawton go North on 1-mile to 3315 S Atlantic Ave.
General Property Information List PriceSqFt
330.94
General Property Information Senior Community YN
No, false
General Property Information Stories
11
General Property Information Stories Total
19
General Property Information Waterfront YN
Yes, true
Interior Features Other17
Eat-in Kitchen, Open Floorplan, Ceiling Fan(s), Guest Suite, Split Bedrooms, His and Hers Closets, Walk-In Closet(s)
Internet Address Display YN
true
Internet Automated Valuation Display YN
true
Internet Consumer Comment YN
true
Internet Entire Listing Display YN
true
Laundry Features None10
In Unit
Listing Contract Date
2025-02-15
Listing Terms Other19
Cash, Conventional
Location Tax and Legal Country
US
Location Tax and Legal Parcel Number
5335-23-00-1106
Location Tax and Legal Tax Annual Amount
8638.0
Location Tax and Legal Tax Legal Description4
UNIT 1106 DIMUCCI TWIN TOWERS NORTH & SOUTH CONDO (AMENDED) PER OR 5143 PG 2636 PER OR 5754 PG 1636 PER OR 6794 PG 2814 PER OR 7060 PG 0996 PER OR 8277 PG 2289
Location Tax and Legal Tax Year
2024
Lock Box Type See Remarks
Supra
Lot Size Square Feet
94107.02
Major Change Timestamp
2025-02-15T16:23:00Z
Major Change Type
New Listing
Modification Timestamp
2025-03-27T12:32:10Z
Possession Other22
Other22, Other
Rental Restrictions 2 Weeks
true
Road Surface Type Paved
Asphalt
Roof Other23
Other23, Other
Room Types Bedroom 1 Level
Main
Room Types Bedroom 2 Level
Main
Room Types Bedroom 3 Level
Main
Room Types Dining Room
true
Room Types Dining Room Level
Main
Room Types Kitchen Level
Main
Room Types Living Room
true
Room Types Living Room Level
Main
Room Types Utility Room
true
Room Types Utility Room Level
Main
Sewer Unknown
Public Sewer
StatusChangeTimestamp
2025-02-15T16:23:00Z
Utilities Other29
Water Connected, Electricity Connected, Sewer Connected
Water Source Other31
Public
























































