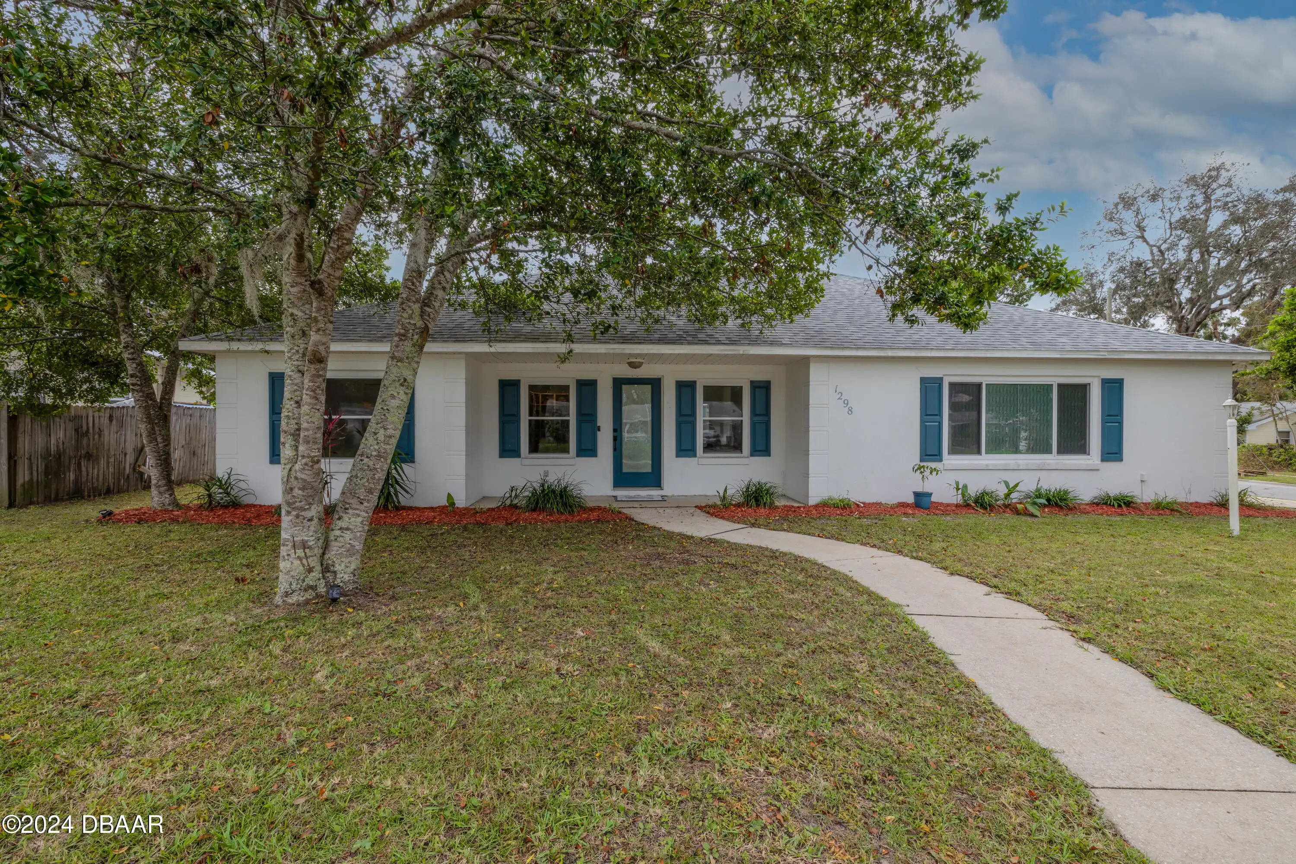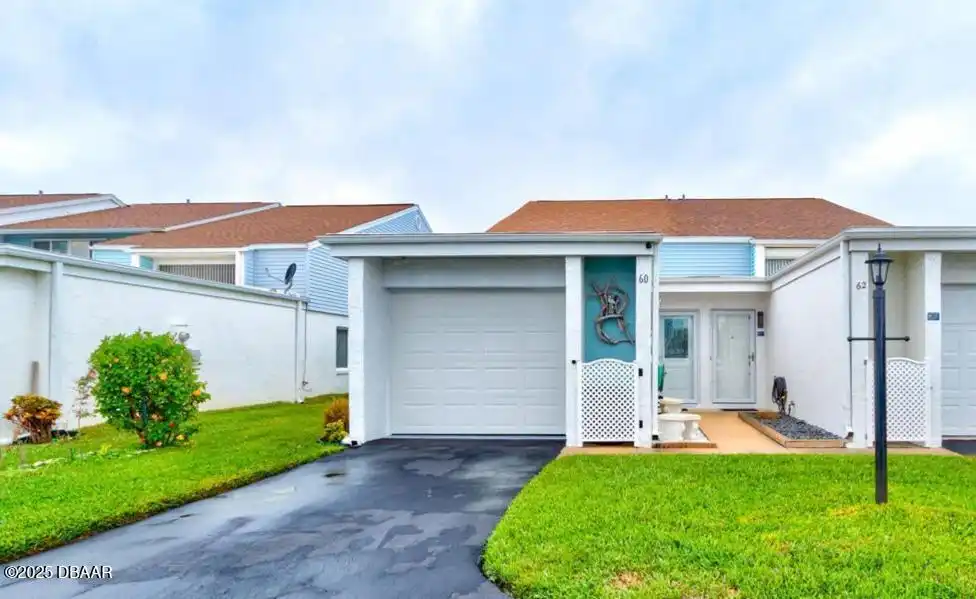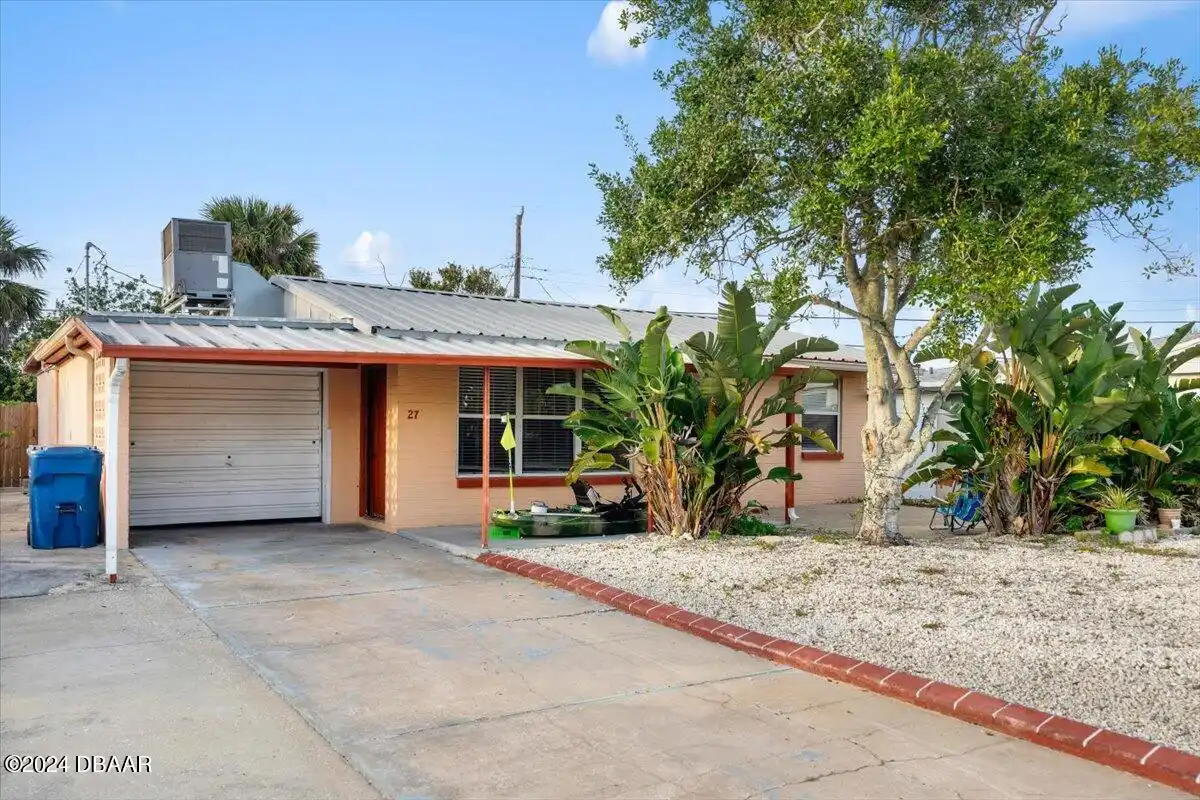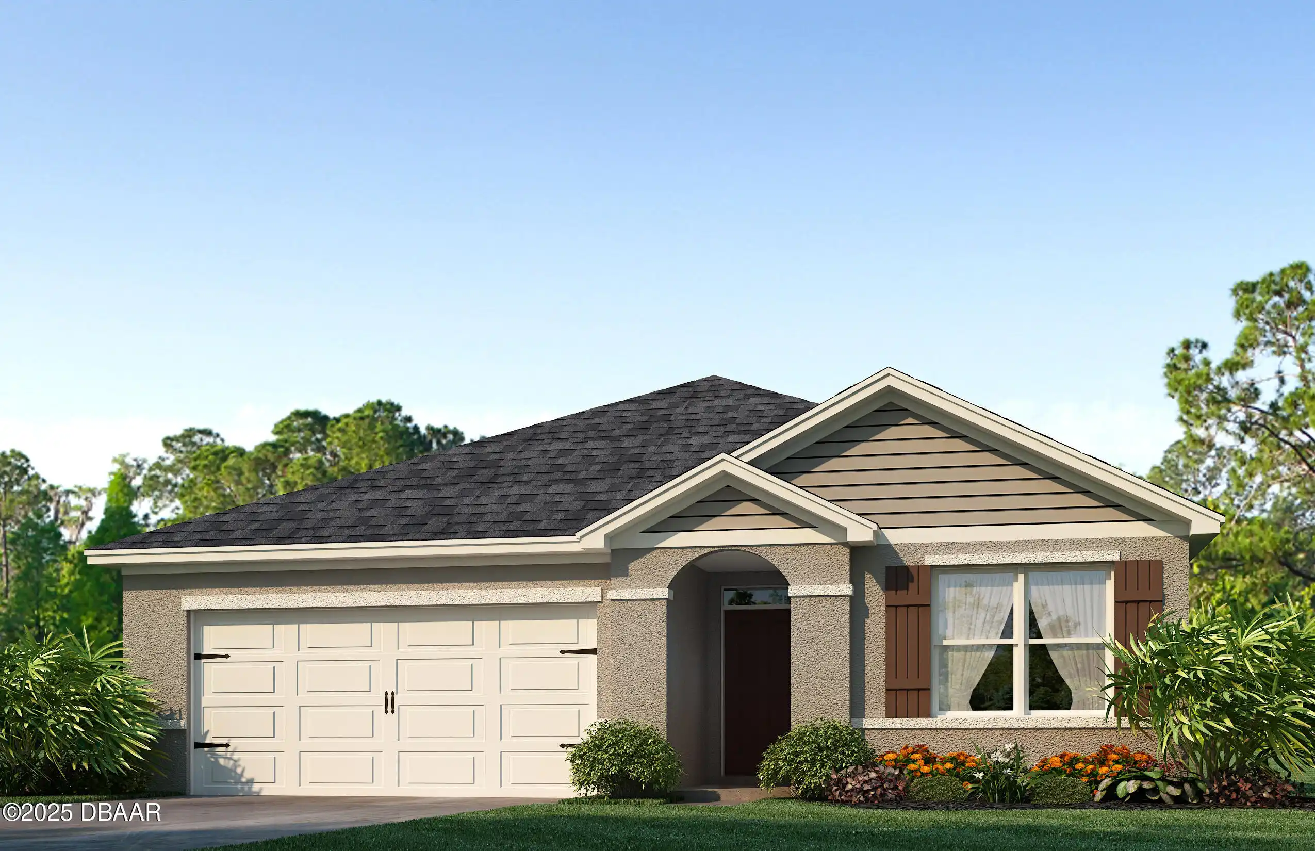Additional Information
Area Major
45 - Ormond N of 40 W of US1 E of 95
Area Minor
45 - Ormond N of 40 W of US1 E of 95
Appliances Other5
Water Softener Owned, Dishwasher, Microwave, Refrigerator, Electric Range
Association Amenities Other2
Boat Launch
Bathrooms Total Decimal
2.0
Construction Materials Other8
Brick
Contract Status Change Date
2025-04-14
Cooling Other7
Electric, Central Air
Current Use Other10
Residential
Currently Not Used Accessibility Features YN
No
Currently Not Used Bathrooms Total
2.0
Currently Not Used Building Area Total
1485.0, 2350.0
Currently Not Used Carport YN
No, false
Currently Not Used Garage Spaces
2.0
Currently Not Used Garage YN
Yes, true
Currently Not Used Living Area Source
Public Records
Currently Not Used New Construction YN
No, false
Documents Change Timestamp
2025-01-30T12:30:45Z
Exterior Features Other11
Storm Shutters
Fireplace Features Fireplaces Total
1
Fireplace Features Other12
Wood Burning
Foundation Details See Remarks2
Slab
General Property Information Association Fee
75.0
General Property Information Association Fee Frequency
Annually
General Property Information Association YN
Yes, true
General Property Information CDD Fee YN
No
General Property Information Direction Faces
West
General Property Information Directions
Granada Blvd to right on Water Oak right on Greenbriar to left on Tulip Tree Lane
General Property Information Furnished
Unfurnished
General Property Information Homestead YN
Yes
General Property Information List PriceSqFt
235.62
General Property Information Lot Size Dimensions
100x125
General Property Information Property Attached YN2
No, false
General Property Information Senior Community YN
No, false
General Property Information Stories
1
General Property Information Waterfront YN
No, false
Interior Features Other17
Eat-in Kitchen, Primary Bathroom - Shower No Tub, Ceiling Fan(s), Smart Thermostat
Internet Address Display YN
true
Internet Automated Valuation Display YN
true
Internet Consumer Comment YN
true
Internet Entire Listing Display YN
true
Laundry Features None10
In Garage
Listing Contract Date
2025-01-30
Listing Terms Other19
Cash, FHA, Conventional
Location Tax and Legal Country
US
Location Tax and Legal High School
Seabreeze
Location Tax and Legal Middle School
Hinson
Location Tax and Legal Parcel Number
4230-02-00-0290
Location Tax and Legal Tax Annual Amount
2895.0
Location Tax and Legal Tax Legal Description4
LOT 29 TANGLEWOOD FORREST 1ST ADD MB 26 PG 96 PER OR 1457 PG 0660 PER UNREC D/C PER OR 6512 PGS 1390-1393 INC PER OR 6644 PG 4064 PER OR 7759 PG 2524 PER MC 7818 PG 2390
Location Tax and Legal Tax Year
2024
Lock Box Type See Remarks
Supra
Lot Features Other18
Sprinklers In Front, Sprinklers In Rear
Lot Size Square Feet
12501.72
Major Change Timestamp
2025-04-14T14:10:17Z
Major Change Type
Status Change
Modification Timestamp
2025-04-14T14:10:43Z
Off Market Date
2025-04-14
Other Structures Other20
Shed(s)
Patio And Porch Features Wrap Around
Porch, Rear Porch, Screened
Possession Other22
Close Of Escrow
Property Condition UpdatedRemodeled
Updated/Remodeled, UpdatedRemodeled
Purchase Contract Date
2025-04-14
Room Types Bedroom 1 Level
Main
Room Types Bedroom 2 Level
Main
Room Types Bedroom 3 Level
Main
Room Types Dining Room
true
Room Types Kitchen Level
Main
Room Types Living Room
true
Room Types Other Room
true
Room Types Other Room Level
Main
StatusChangeTimestamp
2025-04-14T14:10:12Z
Utilities Other29
Water Connected, Electricity Connected, Cable Available
Water Source Other31
Private, Private3





































