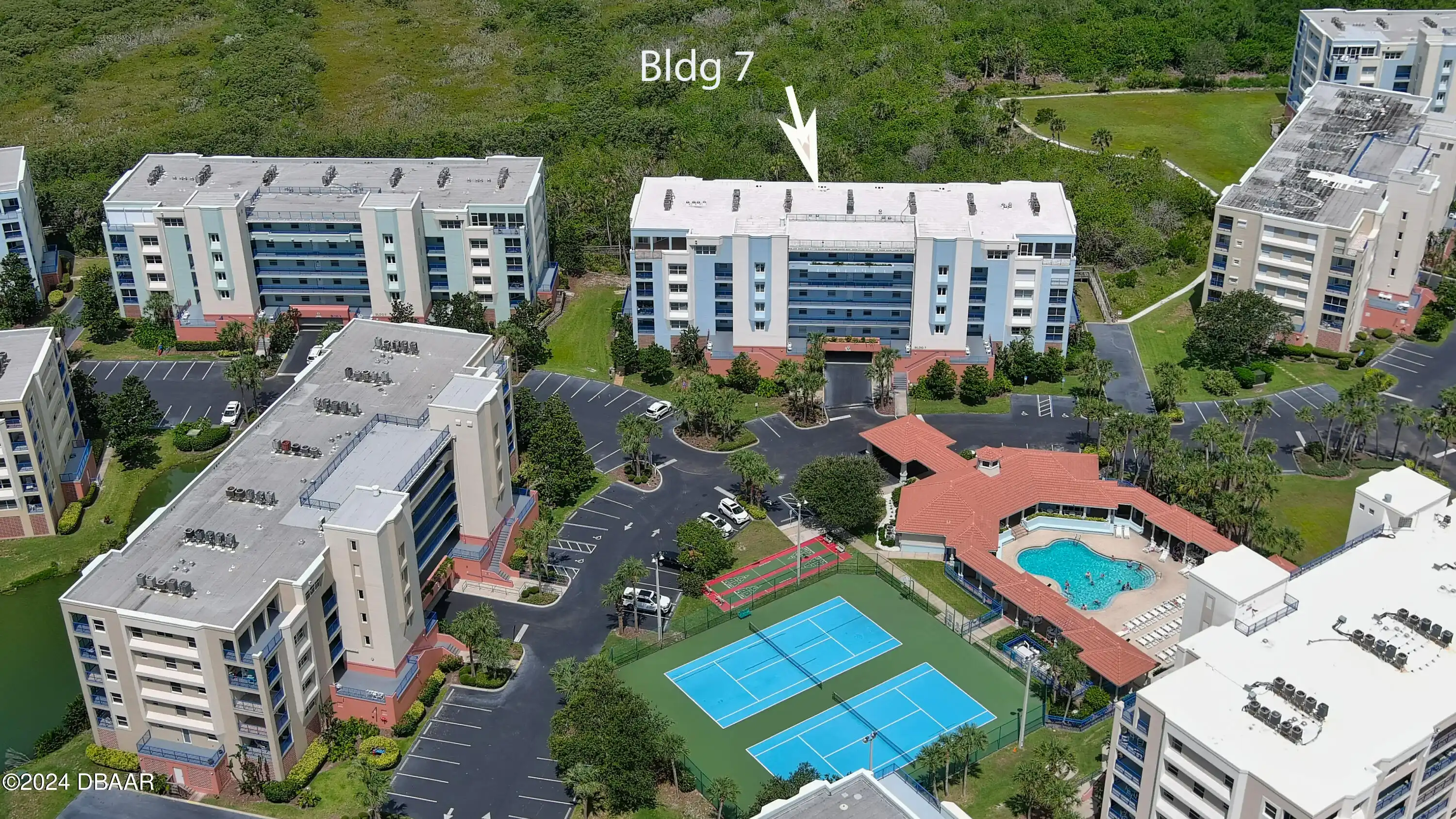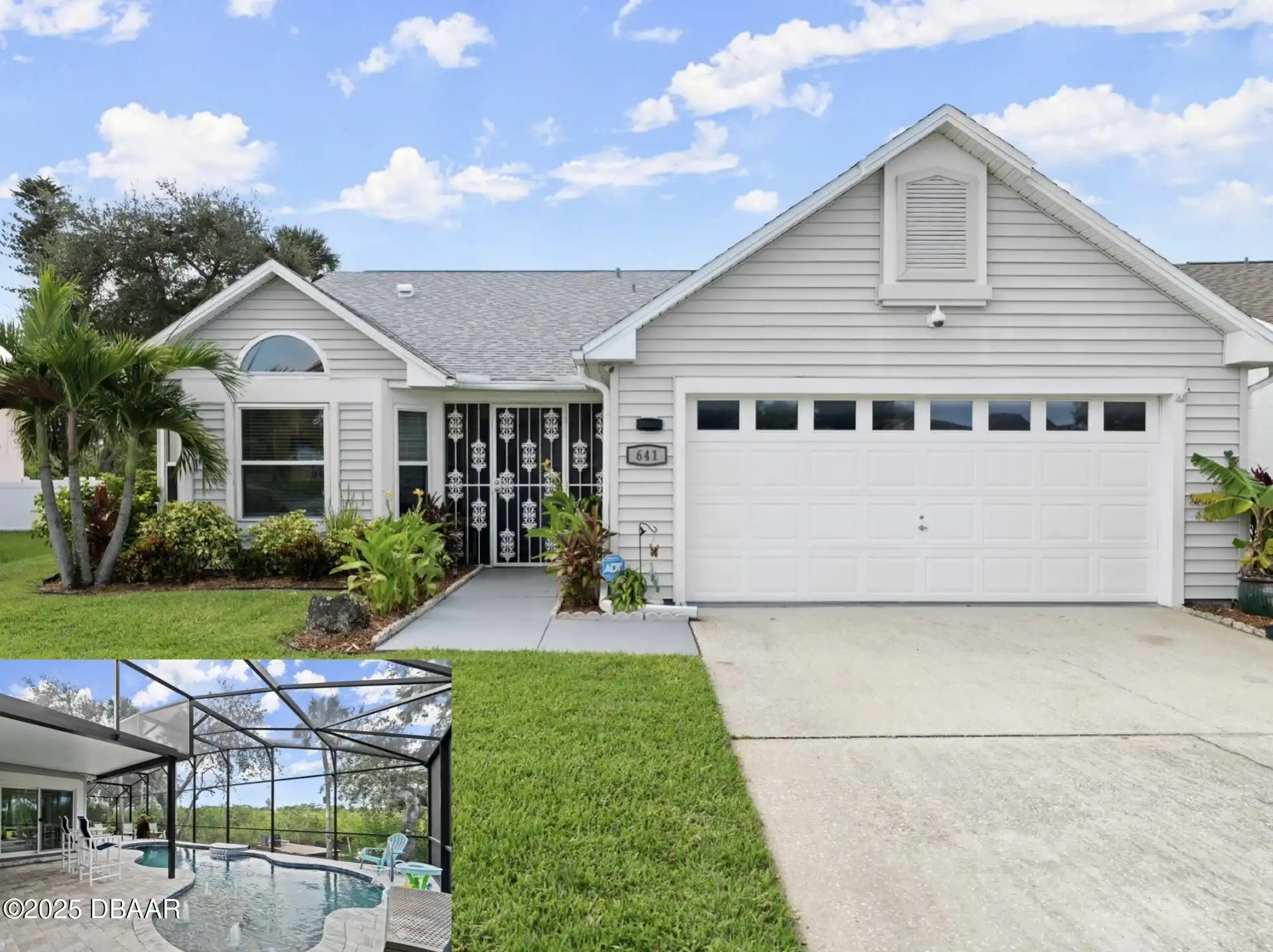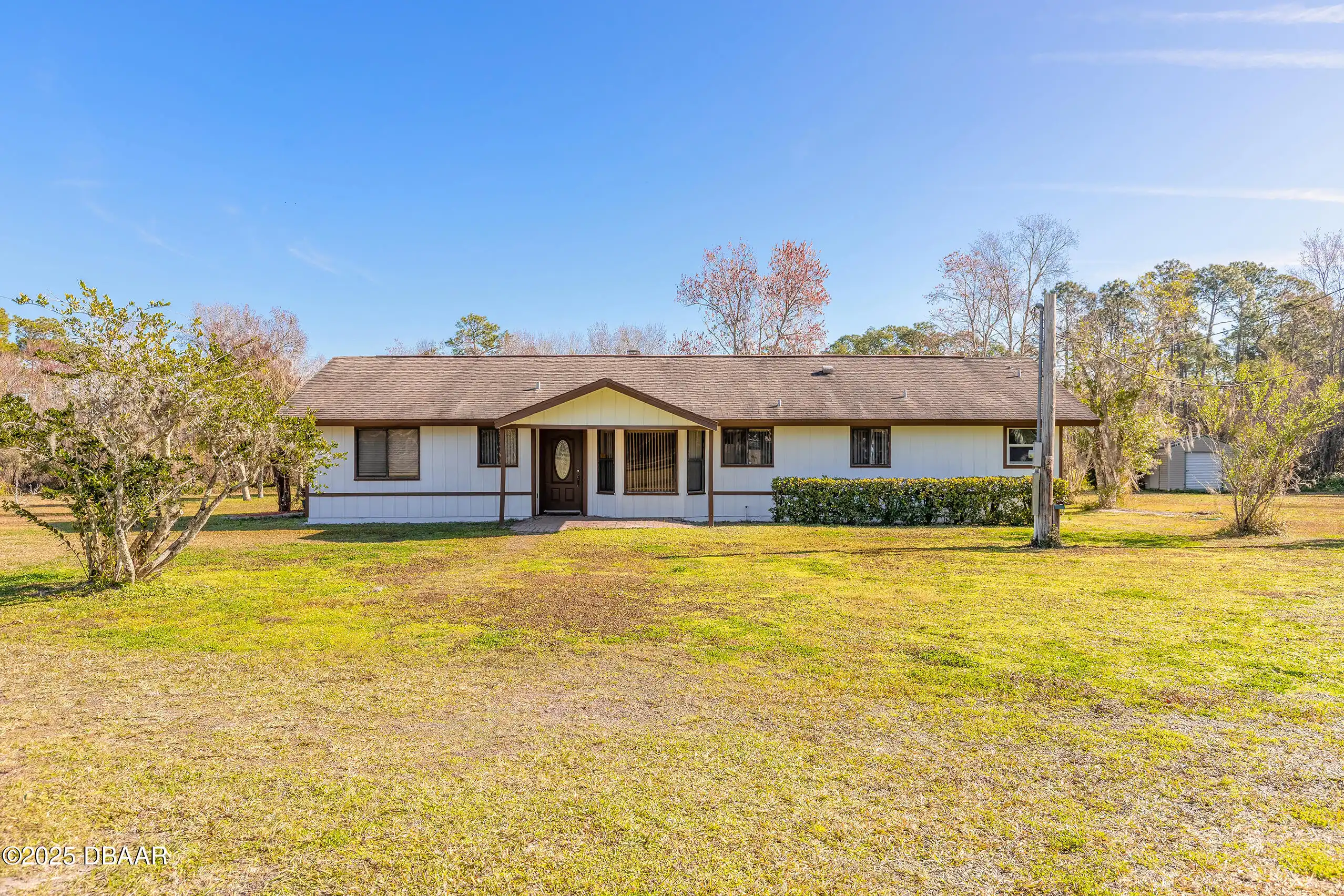Additional Information
Area Major
97 - New Smyrna Beach S of Pioneer W of 95
Area Minor
97 - New Smyrna Beach S of Pioneer W of 95
Appliances Other5
Dishwasher, Microwave, Refrigerator, Electric Range
Association Amenities Other2
Golf Course, Basketball Court, Jogging Path, Pickleball, Park, Playground
Bathrooms Total Decimal
2.0
Construction Materials Other8
Stucco, Block, Concrete
Contract Status Change Date
2024-12-06
Cooling Other7
Electric, Central Air
Current Use Other10
Residential, Single Family
Currently Not Used Accessibility Features YN
No
Currently Not Used Bathrooms Total
2.0
Currently Not Used Building Area Total
3101.0, 1990.0
Currently Not Used Carport YN
No, false
Currently Not Used Garage Spaces
3.0
Currently Not Used Garage YN
Yes, true
Currently Not Used Living Area Source
Appraiser
Currently Not Used New Construction YN
No, false
Documents Change Timestamp
2024-08-27T15:02:48Z
Exterior Features Other11
Outdoor Shower
Fencing Other14
Back Yard, Fenced
Flooring Other13
Vinyl, Carpet
Foundation Details See Remarks2
Slab
General Property Information Association Fee
900.0
General Property Information Association Fee Frequency
Annually
General Property Information Association YN
Yes, true
General Property Information CDD Fee YN
No
General Property Information Directions
SR 44 to Airport Rd. Left on King Palm Dr. Right on Venetian Palms Blvd
General Property Information Furnished
Unfurnished
General Property Information Homestead YN
Yes
General Property Information List PriceSqFt
285.93
General Property Information Lot Size Dimensions
76X130
General Property Information Property Attached YN2
No, false
General Property Information Senior Community YN
No, false
General Property Information Stories
1
General Property Information Waterfront YN
Yes, true
Heating Other16
Electric, Electric3, Central
Interior Features Other17
Pantry, Open Floorplan, Primary Bathroom -Tub with Separate Shower, Breakfast Nook, Ceiling Fan(s), Primary Downstairs, Split Bedrooms, Kitchen Island, Walk-In Closet(s)
Internet Address Display YN
true
Internet Automated Valuation Display YN
false
Internet Consumer Comment YN
false
Internet Entire Listing Display YN
true
Laundry Features None10
Washer Hookup, Electric Dryer Hookup, Sink, Lower Level, In Unit
Listing Contract Date
2024-08-27
Listing Terms Other19
Cash, Conventional, VA Loan
Location Tax and Legal Country
US
Location Tax and Legal Parcel Number
7317-05-00-4600
Location Tax and Legal Tax Annual Amount
6142.0
Location Tax and Legal Tax Legal Description4
17-17-33 LOT 460 PALMS PHASE 4 MB 60 PGS 194-198 INC PER OR 8015 PG 1197 PER OR 8189 PG 4931
Location Tax and Legal Tax Year
2023
Location Tax and Legal Zoning Description
Single Family
Lock Box Type See Remarks
Supra
Lot Size Square Feet
8812.19
Major Change Timestamp
2024-12-06T12:29:52Z
Major Change Type
Status Change
Modification Timestamp
2024-12-06T12:30:37Z
Off Market Date
2024-12-04
Patio And Porch Features Wrap Around
Rear Porch, Screened, Patio, Covered2, Covered
Pets Allowed Yes
Cats OK, Dogs OK, Yes
Possession Other22
Close Of Escrow
Price Change Timestamp
2024-11-12T12:21:42Z
Property Condition UpdatedRemodeled
Updated/Remodeled, UpdatedRemodeled
Purchase Contract Date
2024-12-04
Rental Restrictions 1 Year
true
Road Surface Type Paved
Paved
Room Types Bedroom 1 Level
Main
Room Types Bedroom 2 Level
Main
Room Types Bedroom 3 Level
Main
Room Types Great Room
true
Room Types Great Room Level
Main
Room Types Kitchen Level
Main
Sewer Unknown
Public Sewer
StatusChangeTimestamp
2024-12-06T12:29:49Z
Utilities Other29
Sewer Available, Electricity Available, Water Connected, Cable Connected, Electricity Connected, Cable Available, Sewer Connected
Water Source Other31
Public










































