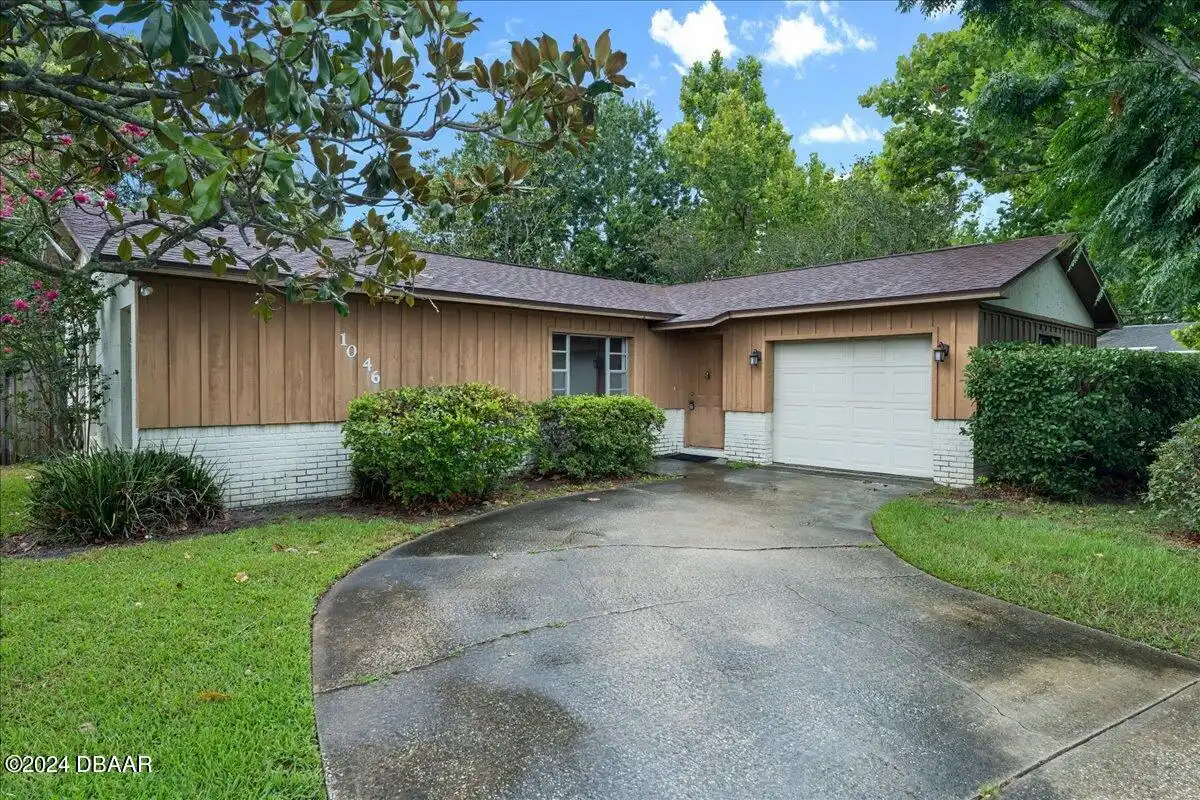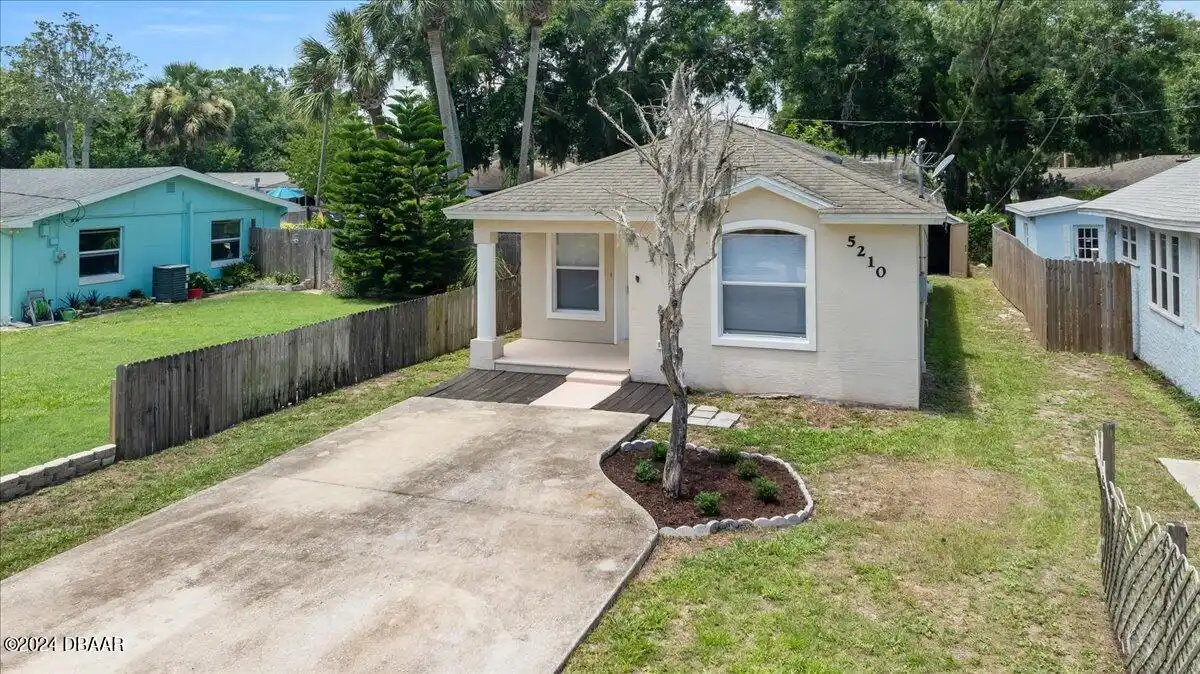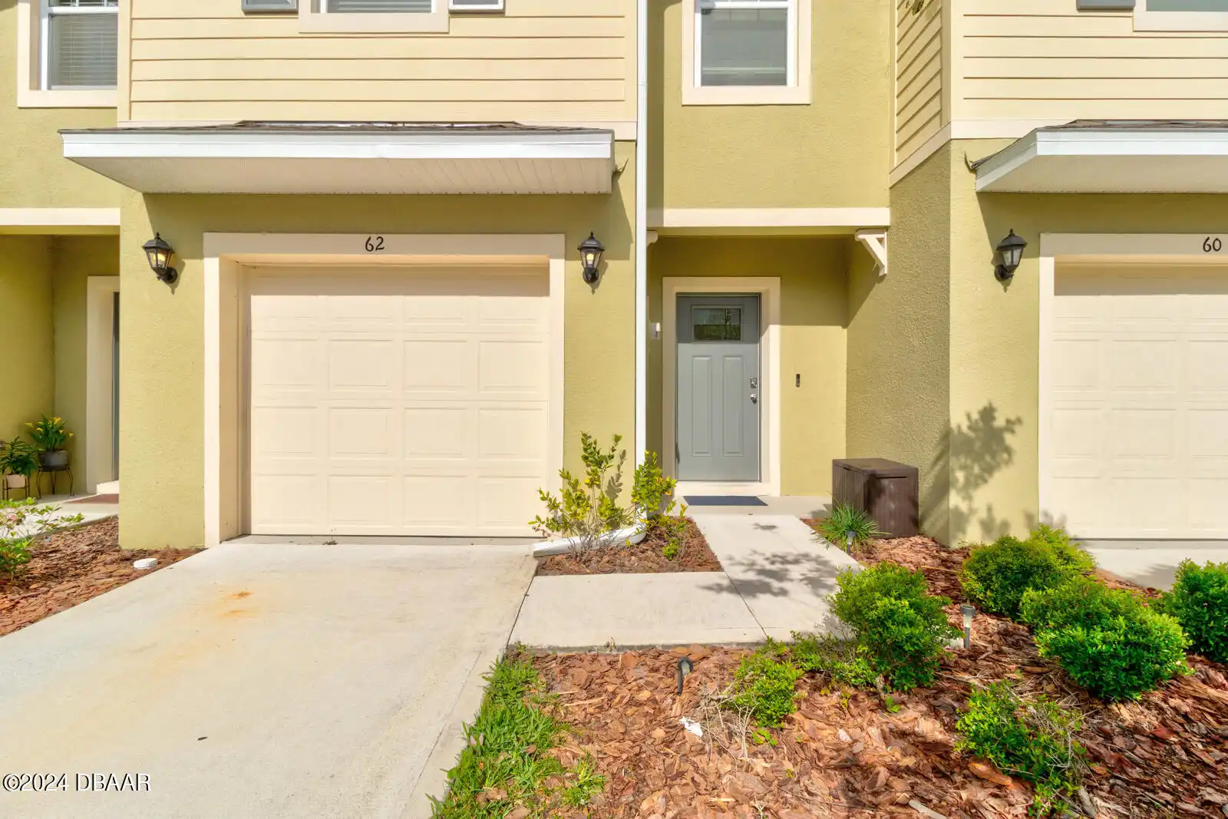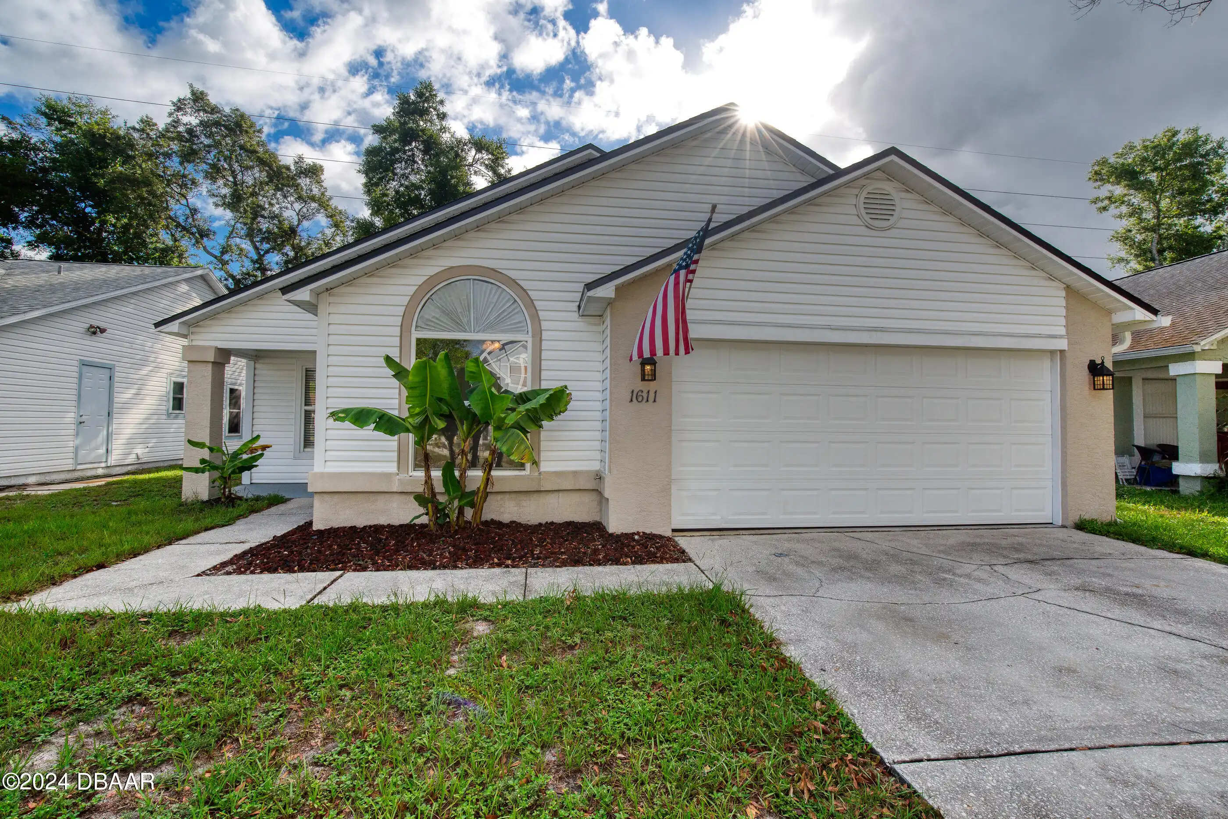Additional Information
Area Major
24 - Port Orange N of Dunlawton E of 95
Area Minor
24 - Port Orange N of Dunlawton E of 95
Appliances Other5
Dishwasher, Microwave, Refrigerator, Dryer, Electric Range, Washer
Bathrooms Total Decimal
2.0
Construction Materials Other8
Stucco, Block, Concrete
Contract Status Change Date
2024-06-29
Cooling Other7
Central Air
Current Use Other10
Residential, Single Family
Currently Not Used Accessibility Features YN
No
Currently Not Used Bathrooms Total
2.0
Currently Not Used Building Area Total
1352.0, 2464.0
Currently Not Used Carport YN
No, false
Currently Not Used Garage Spaces
2.0
Currently Not Used Garage YN
Yes, true
Currently Not Used Living Area Source
Public Records
Currently Not Used New Construction YN
No, false
Documents Change Timestamp
2024-09-05T16:31:26Z
Fireplace Features Other12
Wood Burning
Flooring Other13
Laminate, Carpet
Foundation Details See Remarks2
Slab
General Property Information Association Fee
340.0
General Property Information Association Fee Frequency
Annually
General Property Information Association Name
COUNTRY WALK OF PORT ORANGE HOMEOWNERS ASSOCIATION
General Property Information Association YN
Yes, true
General Property Information CDD Fee YN
No
General Property Information Direction Faces
West
General Property Information Directions
From Dunlawton go N on Nova Rd R on Reed Canal R on Sauls R on George Hecker L on Country Manor.
General Property Information Furnished
Unfurnished
General Property Information Homestead YN
No
General Property Information List PriceSqFt
229.29
General Property Information Lot Size Dimensions
82x119
General Property Information Senior Community YN
No, false
General Property Information Stories
1
General Property Information Waterfront YN
No, false
Heating Other16
Heat Pump, Central
Interior Features Other17
Breakfast Bar, Primary Bathroom - Shower No Tub, Ceiling Fan(s), Split Bedrooms, Walk-In Closet(s)
Internet Address Display YN
true
Internet Automated Valuation Display YN
true
Internet Consumer Comment YN
true
Internet Entire Listing Display YN
true
Listing Contract Date
2024-06-29
Listing Terms Other19
Cash, Conventional
Location Tax and Legal Country
US
Location Tax and Legal Parcel Number
6337-23-00-0730
Location Tax and Legal Tax Annual Amount
2853.0
Location Tax and Legal Tax Legal Description4
LOT 73 COUNTRY WALK PHASE II MB 41 PG 57 PER OR 3276 PG 1576
Location Tax and Legal Tax Year
2023
Location Tax and Legal Zoning Description
Single Family
Lock Box Type See Remarks
Combo
Lot Size Square Feet
9757.44
Major Change Timestamp
2024-09-03T17:26:30Z
Major Change Type
Price Reduced
Modification Timestamp
2024-09-09T06:53:49Z
Other Structures Other20
Shed(s)
Patio And Porch Features Wrap Around
Rear Porch, Glass Enclosed, Patio, Covered2, Covered
Pets Allowed Yes
Cats OK, Dogs OK, Yes
Possession Other22
Negotiable
Price Change Timestamp
2024-09-03T17:26:30Z
Road Surface Type Paved
Paved
Room Types Bedroom 1 Level
Main
Room Types Bedroom 2 Level
Main
Room Types Bedroom 3 Level
Main
Room Types Dining Room
true
Room Types Dining Room Level
Main
Room Types Kitchen Level
Main
Room Types Living Room
true
Room Types Living Room Level
Main
Sewer Unknown
Public Sewer
StatusChangeTimestamp
2024-06-29T23:41:48Z
Utilities Other29
Water Connected, Electricity Connected, Cable Available, Sewer Connected
Water Source Other31
Public





































