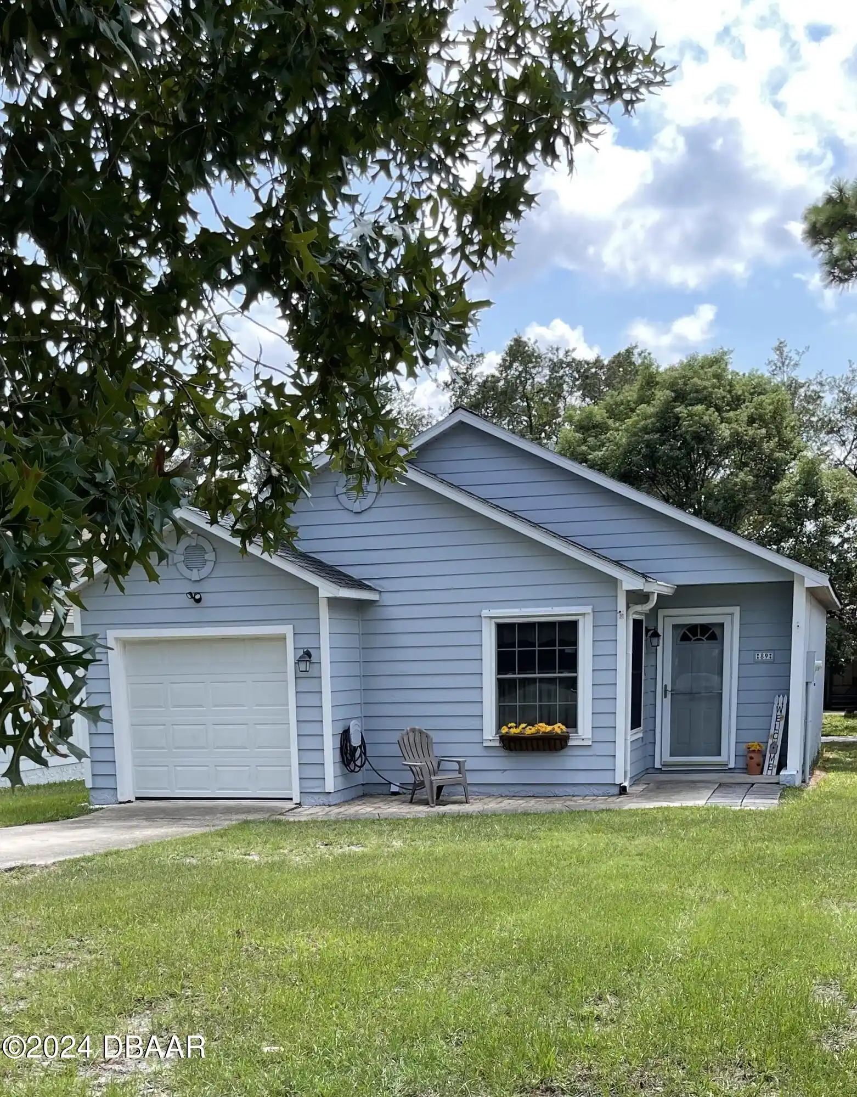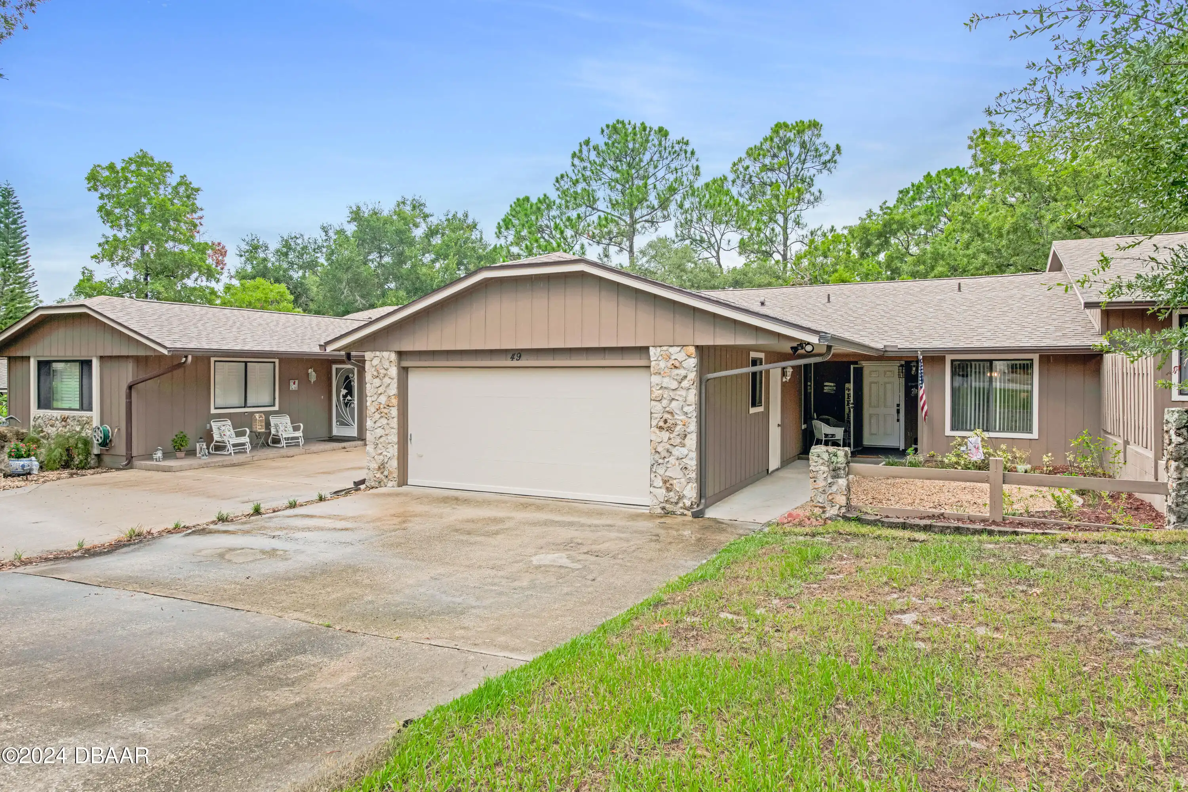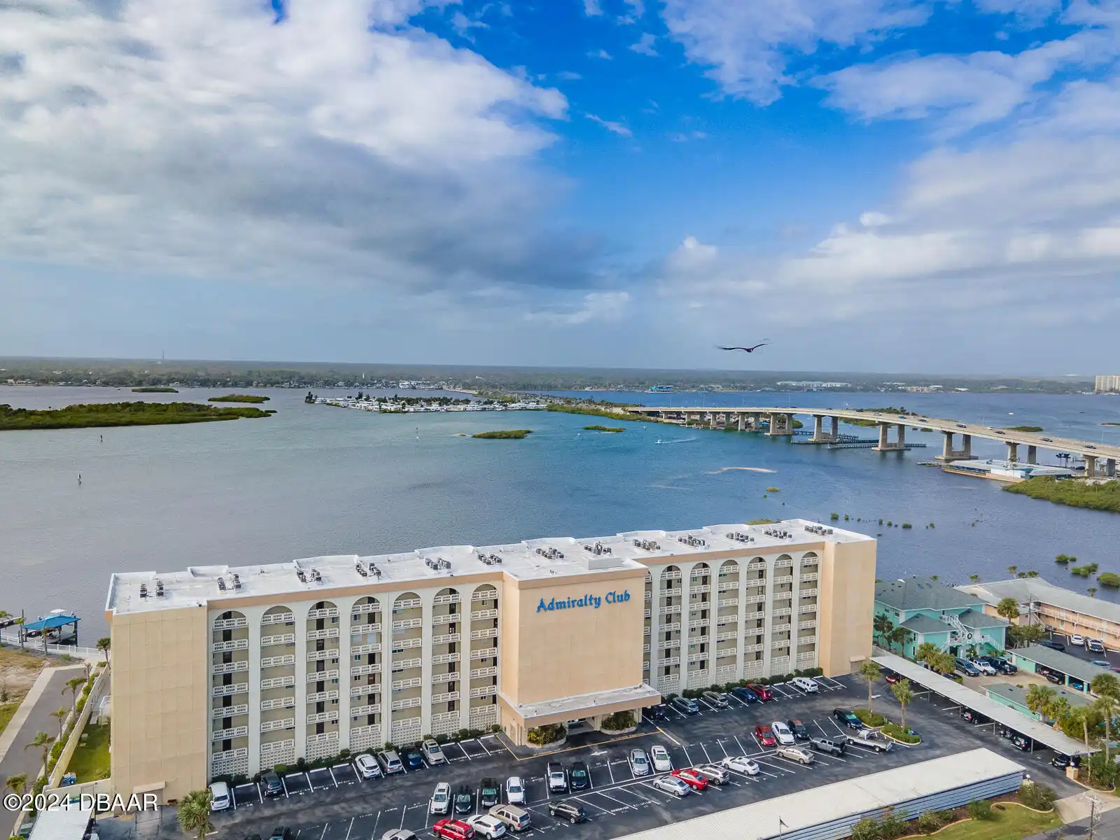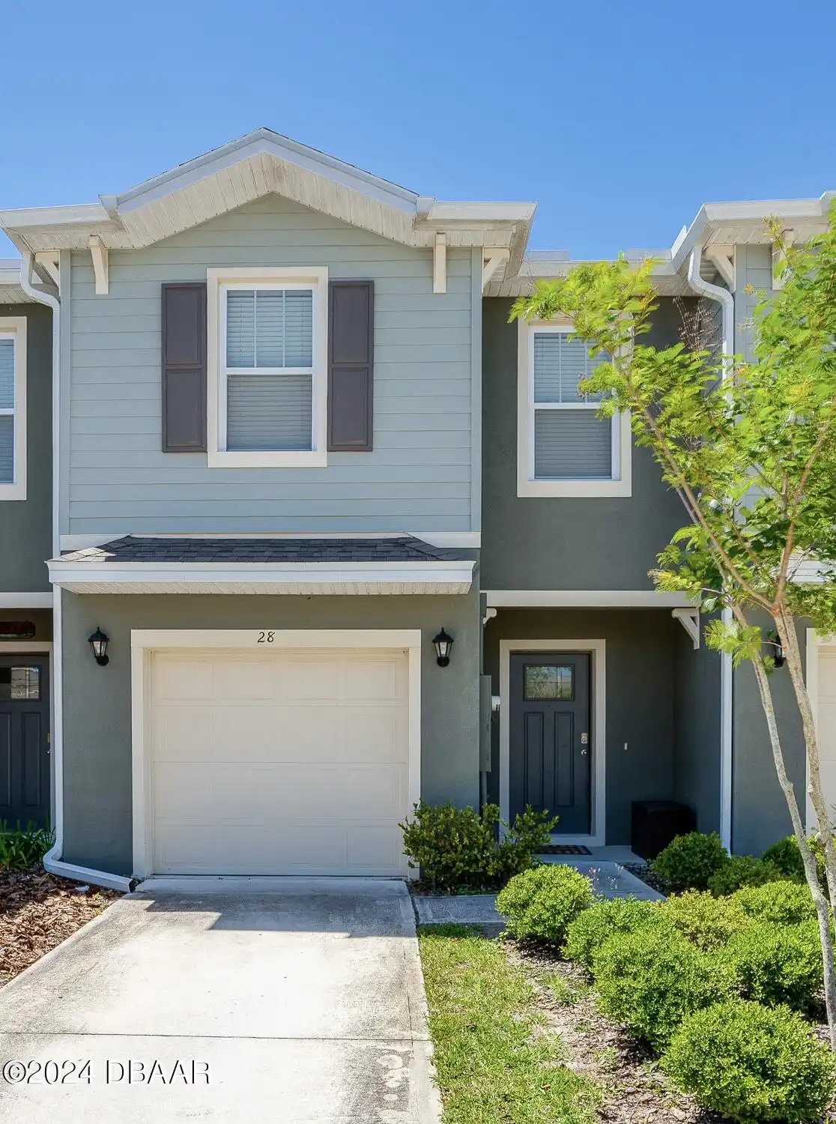Additional Information
Area Major
24 - Port Orange N of Dunlawton E of 95
Area Minor
24 - Port Orange N of Dunlawton E of 95
Appliances Other5
Electric Oven, Electric Water Heater, Water Softener Owned, Dishwasher, Microwave, Refrigerator, Disposal, Electric Range
Bathrooms Total Decimal
2.0
Construction Materials Other8
Vertical Siding, Frame, Wood Siding, Vinyl Siding, Cement Siding
Contract Status Change Date
2024-11-26
Cooling Other7
WallWindow Unit(s), Electric, Central Air, Wall/Window Unit(s)
Current Use Other10
Residential
Currently Not Used Accessibility Features YN
No
Currently Not Used Bathrooms Total
2.0
Currently Not Used Building Area Total
1501.0, 2145.0
Currently Not Used Carport YN
No, false
Currently Not Used Garage Spaces
2.0
Currently Not Used Garage YN
Yes, true
Currently Not Used Living Area Source
Public Records
Currently Not Used New Construction YN
No, false
Documents Change Timestamp
2024-09-11T16:18:45Z
Electric Whole House Generator
Underground, 150 Amp Service
Exterior Features Other11
Storm Shutters
Fencing Other14
Back Yard, Vinyl, Fenced, Vinyl2
Foundation Details See Remarks2
Slab
General Property Information Accessory Dwelling Unit YN
No
General Property Information Association YN
No, false
General Property Information CDD Fee YN
No
General Property Information Direction Faces
South
General Property Information Directions
S. Williamson Blvd to East on Madeline Ave. follow to just before S. Nova Rd. go right on Red Pontiac Drive home will be on the left.
General Property Information Furnished
Unfurnished
General Property Information Homestead YN
No
General Property Information List PriceSqFt
203.13
General Property Information Lot Size Dimensions
48x107
General Property Information Property Attached YN2
No, false
General Property Information Senior Community YN
No, false
General Property Information Stories
1
General Property Information Waterfront YN
No, false
Heating Other16
Heat Pump, Electric, Electric3, Central
Interior Features Other17
Pantry, Open Floorplan, Primary Bathroom -Tub with Separate Shower, Vaulted Ceiling(s), Breakfast Nook, Ceiling Fan(s), Skylight(s), Entrance Foyer, Split Bedrooms, Walk-In Closet(s)
Internet Address Display YN
true
Internet Automated Valuation Display YN
true
Internet Consumer Comment YN
true
Internet Entire Listing Display YN
true
Laundry Features None10
Washer Hookup, In Garage, Electric Dryer Hookup
Listing Contract Date
2024-09-10
Listing Terms Other19
Cash, FHA, Conventional, VA Loan
Location Tax and Legal Country
US
Location Tax and Legal Elementary School
Sugar Mill
Location Tax and Legal High School
Atlantic
Location Tax and Legal Middle School
Silver Sands
Location Tax and Legal Parcel Number
6305-07-00-0510
Location Tax and Legal Tax Annual Amount
3742.0
Location Tax and Legal Tax Legal Description4
LOT 51 THE POTATO PATCH PHASE I MB 42 PGS 115-116 PER OR 4770 PG 1501 PER OR 6330 PG 1307 PR 7017 PG 1295 PER OR 7422 PG 3054
Location Tax and Legal Tax Year
2023
Location Tax and Legal Zoning Description
Residential
Lock Box Type See Remarks
See Remarks
Lot Features Other18
Sprinklers In Front, Sprinklers In Rear, Cleared
Lot Size Square Feet
5135.72
Major Change Timestamp
2024-11-26T13:16:00Z
Major Change Type
Status Change
Modification Timestamp
2024-11-26T13:16:43Z
Off Market Date
2024-11-25
Patio And Porch Features Wrap Around
Rear Porch, Screened
Pets Allowed Yes
Call, Yes
Possession Other22
Close Of Escrow
Price Change Timestamp
2024-11-21T22:41:56Z
Property Condition UpdatedRemodeled
Updated/Remodeled, UpdatedRemodeled
Purchase Contract Date
2024-11-25
Road Frontage Type Other25
City Street
Road Surface Type Paved
Paved, Asphalt
Room Types Bedroom 1 Level
First
Room Types Dining Room
true
Room Types Dining Room Level
First
Room Types Florida Room
true
Room Types Florida Room Level
First
Room Types Kitchen Level
First
Room Types Living Room
true
Room Types Living Room Level
First
Room Types Primary Bathroom
true
Room Types Primary Bathroom Level
First
Room Types Primary Bedroom
true
Room Types Primary Bedroom Level
First
Security Features Other26
Security System Owned, Smoke Detector(s)
Sewer Unknown
Public Sewer
StatusChangeTimestamp
2024-11-26T13:15:43Z
Utilities Other29
Cable Connected, Electricity Connected, Water Available, Sewer Connected
Water Source Other31
Public































