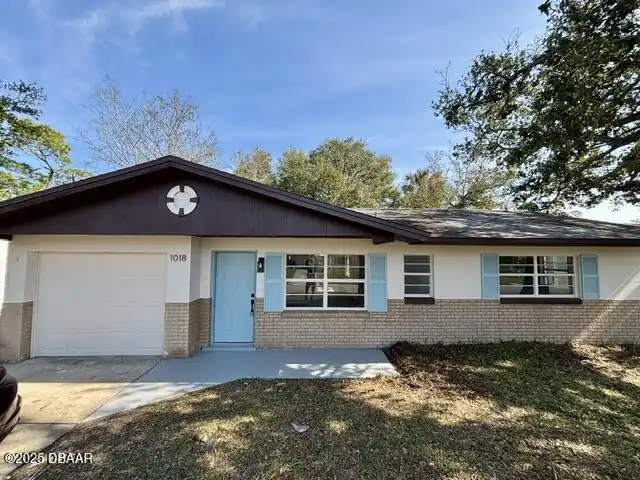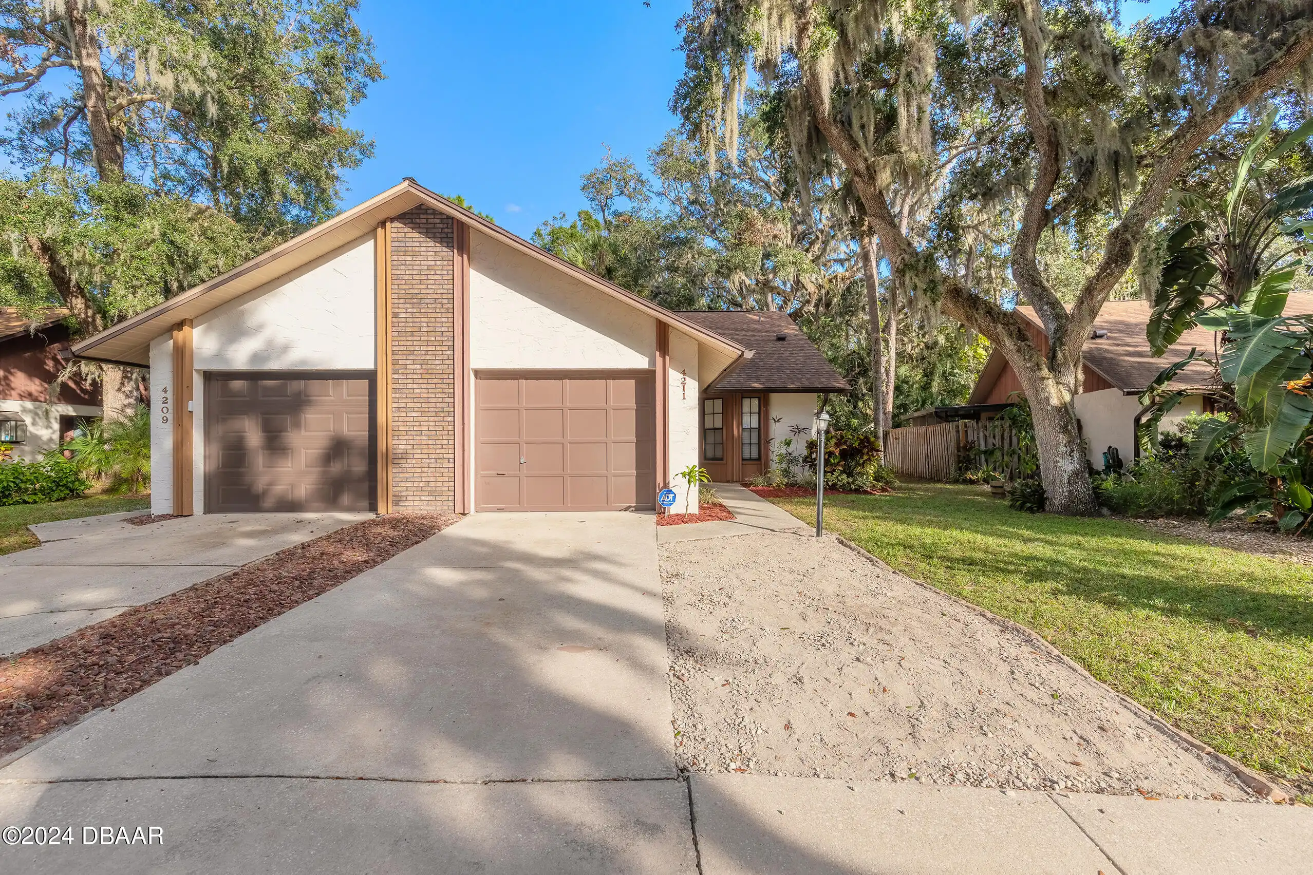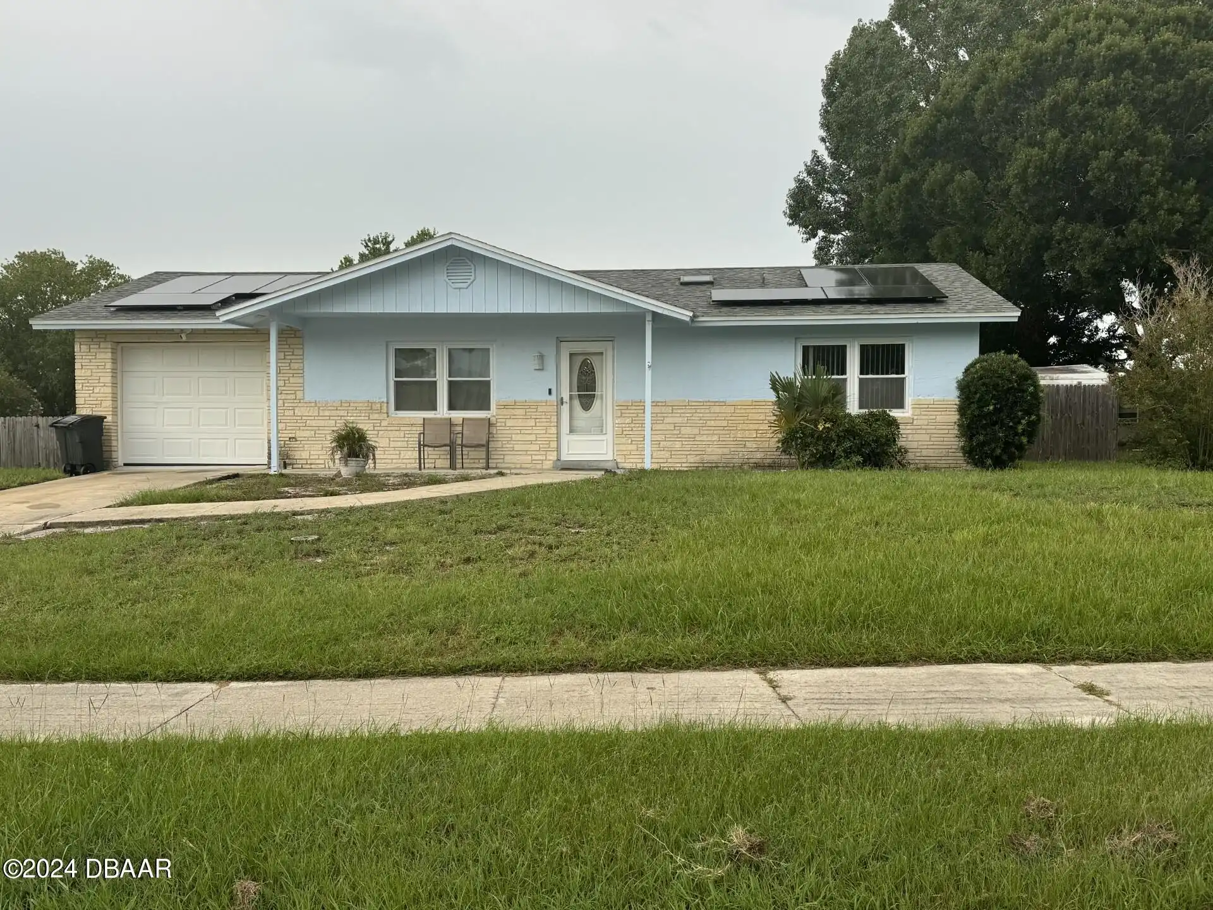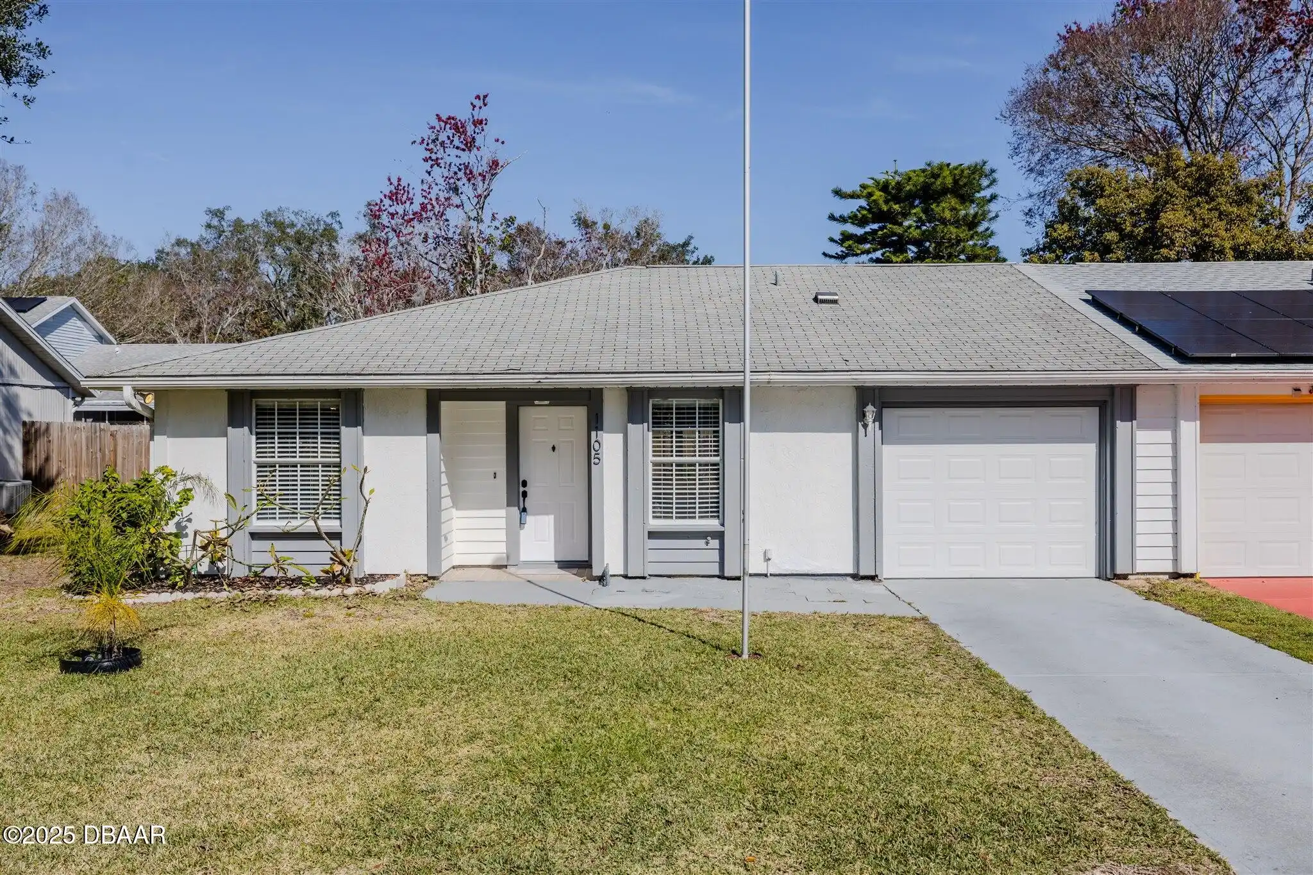Additional Information
Area Major
12 - S Dunlawton to N Ponce Inlet
Area Minor
12 - S Dunlawton to N Ponce Inlet
Accessibility Features Walker-Accessible Stairs
Accessible Entrance, Common Area, Accessible Bedroom, Central Living Area, Accessible Doors, Grip-Accessible Features
Appliances Other5
Electric Oven, Dishwasher, Microwave, Refrigerator, Electric Range
Association Amenities Other2
Water, Cable TV, Clubhouse, Pool4, Sauna, Service Elevator(s), Security, Management - Full Time, Trash, Maintenance Grounds, Storage, Maintenance Structure, Car Wash Area, Elevator(s), Barbecue, Laundry
Association Fee Includes Other4
Pest Control, Water, Cable TV, Cable TV2, Security, Trash, Maintenance Grounds, Trash2, Sewer, Maintenance Grounds2, Maintenance Structure, Insurance, Water2, Internet, Security2, Maintenance Structure2
Bathrooms Total Decimal
2.0
Construction Materials Other8
Stucco, Block, Concrete
Contract Status Change Date
2024-12-15
Cooling Other7
Electric, Central Air
Current Use Other10
Single Family
Currently Not Used Accessibility Features YN
Yes
Currently Not Used Bathrooms Total
2.0
Currently Not Used Building Area Total
1229.0
Currently Not Used Carport YN
Yes, true
Currently Not Used Entry Level
1, 1.0
Currently Not Used Garage YN
No, false
Currently Not Used Living Area Source
Public Records
Currently Not Used New Construction YN
No, false
Documents Change Timestamp
2024-12-15T18:37:42.000Z
Exterior Features Other11
Dock, Balcony, Impact Windows, Other11, Other
Fencing Other14
Block2, Block
Flooring Other13
Vinyl, Tile
Foundation Details See Remarks2
Slab
General Property Information Accessory Dwelling Unit YN
No
General Property Information Association Fee
768.0
General Property Information Association Fee Frequency
Monthly
General Property Information Association Name
Admiralty Club Condominium Association
General Property Information Association Phone
386-767-3882, (386) 767-3882
General Property Information Association YN
Yes, true
General Property Information CDD Fee YN
No
General Property Information Carport Spaces
1.0
General Property Information Direction Faces
East
General Property Information Directions
Dunlawton Bridge E to Beachside. R at 1st light S Peninsula Dr. to end. Condo on Right. Park in designated Guest parking
General Property Information Furnished
Unfurnished
General Property Information Homestead YN
No
General Property Information List PriceSqFt
227.01
General Property Information Senior Community YN
No, false
General Property Information Stories
4
General Property Information Stories Total
8
General Property Information Waterfront YN
Yes, true
Heating Other16
Electric, Electric3, Central
Interior Features Other17
Primary Bathroom - Tub with Shower, Open Floorplan, Ceiling Fan(s), Split Bedrooms, His and Hers Closets
Internet Address Display YN
true
Internet Automated Valuation Display YN
false
Internet Consumer Comment YN
false
Internet Entire Listing Display YN
true
Listing Contract Date
2024-12-15
Listing Terms Other19
Cash, FHA, Conventional, VA Loan
Location Tax and Legal Country
US
Location Tax and Legal Elementary School
Longstreet
Location Tax and Legal High School
Spruce Creek
Location Tax and Legal Middle School
Silver Sands
Location Tax and Legal Parcel Number
630217004040
Location Tax and Legal Tax Annual Amount
4233.1
Location Tax and Legal Tax Legal Description4
UNIT 404 ADMIRALTY CLUB INC CARPORT #25 MB 33 PGS 71-74 INC PER OR 1538 PG 0211 PER OR 4765 PGS 2366-2367 PER OR 5235 PG 3066 PER OR 5659 PG 1498 PER OR 6288 PGS 3983-3986 INC PER OR 6917 PG 0999 PER OR 7172 PG 0907
Location Tax and Legal Tax Year
2024
Location Tax and Legal Zoning Description
PUD
Lock Box Type See Remarks
Supra, See Remarks
Lot Features Other18
Dead End Street
Major Change Timestamp
2024-12-16T02:17:01.000Z
Major Change Type
New Listing
Modification Timestamp
2025-02-12T23:31:07.000Z
Patio And Porch Features Wrap Around
Covered2, Covered
Possession Other22
Close Of Escrow
Rental Restrictions 6 Months
true
Road Frontage Type Other25
City Street
Road Surface Type Paved
Paved, Asphalt
Room Types Bedroom 1 Level
Main
Room Types Bedroom 2 Level
Main
Room Types Great Room
true
Room Types Great Room Level
Main
Room Types Kitchen Level
Main
Room Types Other Room
true
Room Types Other Room Level
Main
Security Features Other26
Secured Lobby, Entry PhoneIntercom, Fire Alarm, Closed Circuit Camera(s), Entry Phone/Intercom, Security Lights, Smoke Detector(s)
Sewer Unknown
Public Sewer
StatusChangeTimestamp
2024-12-16T02:17:01.000Z
Utilities Other29
Water Connected, Cable Connected, Electricity Connected, Sewer Connected
Water Source Other31
Public

































































