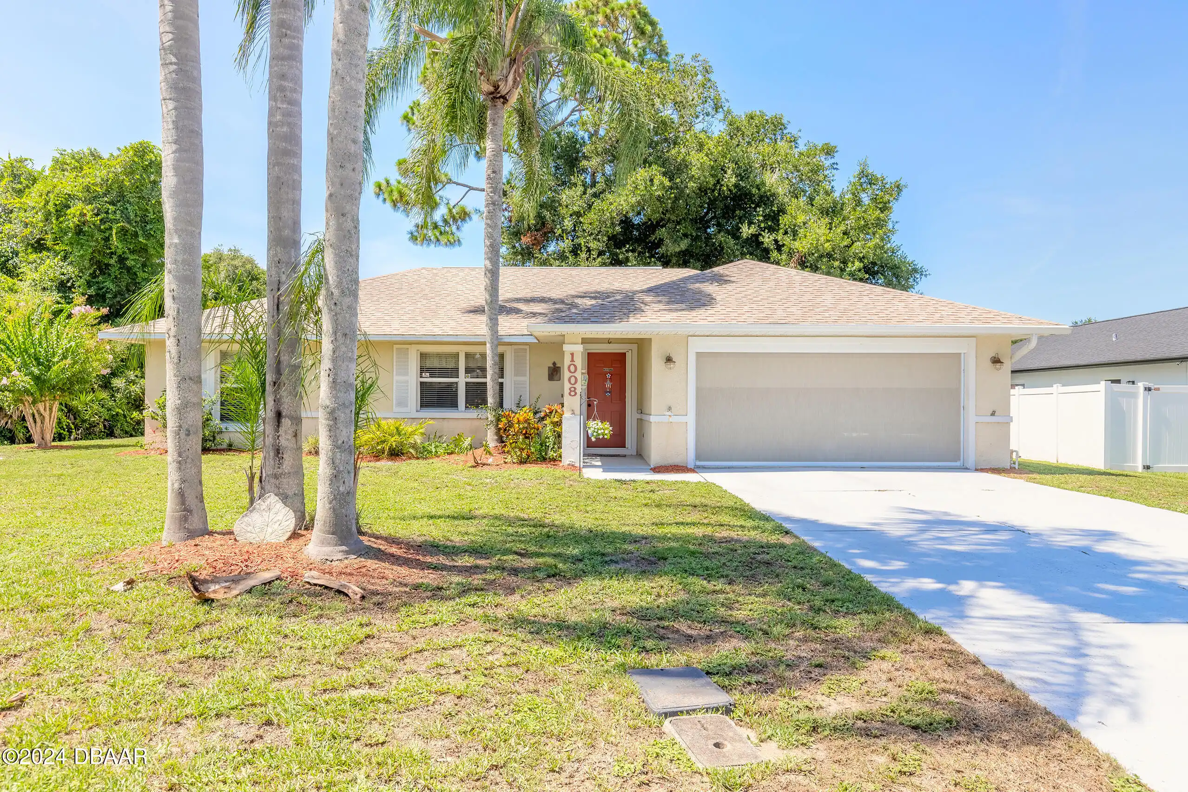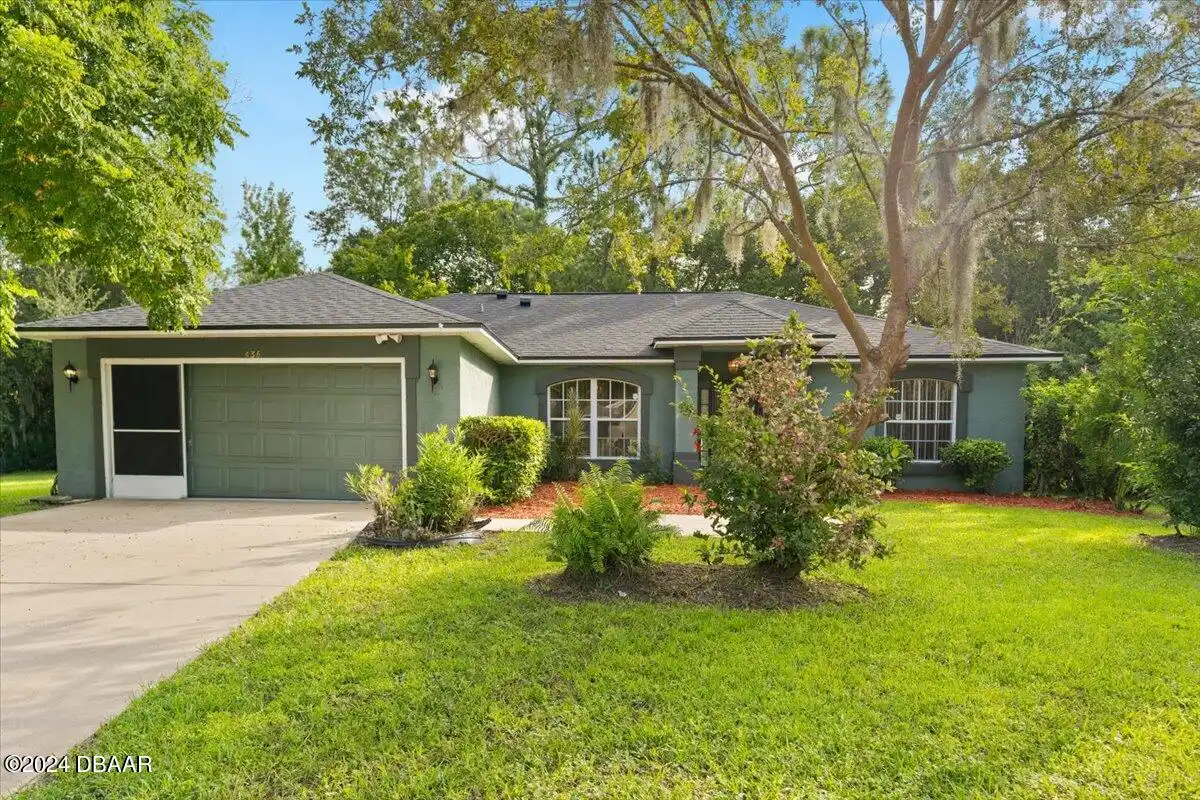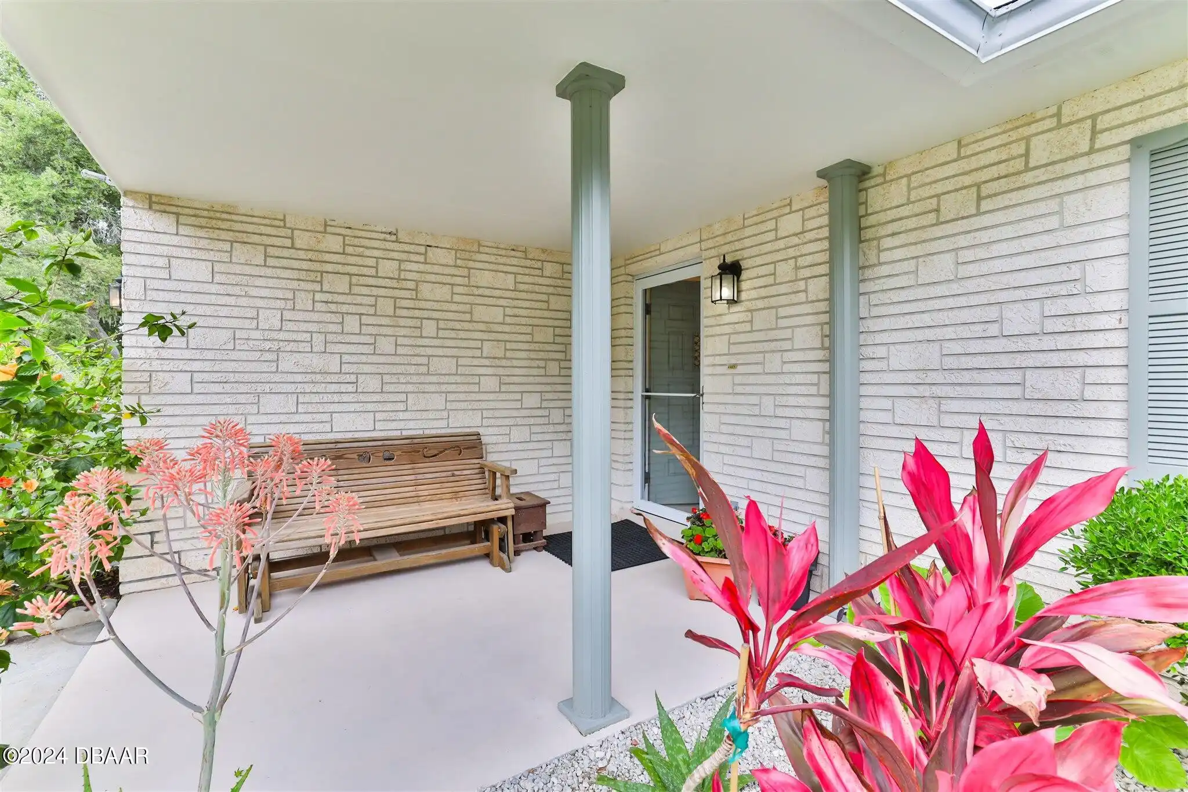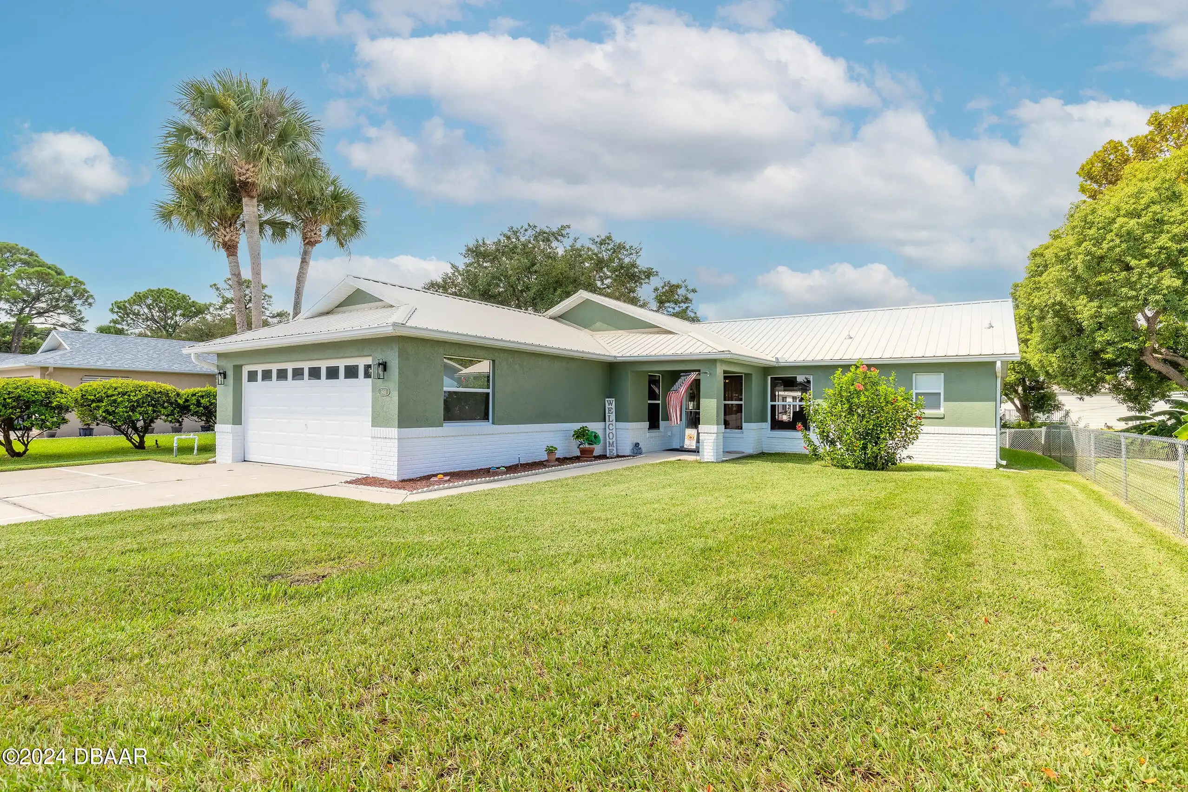Additional Information
Area Major
21 - Port Orange S of Dunlawton E of 95
Area Minor
21 - Port Orange S of Dunlawton E of 95
Appliances Other5
Electric Oven, Dishwasher, Refrigerator
Bathrooms Total Decimal
2.0
Construction Materials Other8
Concrete
Contract Status Change Date
2024-09-07
Cooling Other7
Central Air
Current Use Other10
Residential
Currently Not Used Accessibility Features YN
No
Currently Not Used Bathrooms Total
2.0
Currently Not Used Building Area Total
1693.0, 2545.0
Currently Not Used Carport YN
No, false
Currently Not Used Garage Spaces
2.0
Currently Not Used Garage YN
Yes, true
Currently Not Used Living Area Source
Appraiser
Currently Not Used New Construction YN
No, false
Documents Change Timestamp
2024-08-27T13:05:49Z
Fireplace Features Fireplaces Total
1
Flooring Other13
Laminate, Tile, Carpet
Foundation Details See Remarks2
Slab
General Property Information Association YN
No, false
General Property Information CDD Fee YN
No
General Property Information Directions
Take a Right into the Hamlet Subdivision on Spruce Creek Road on Merrimac Drive. Take an immediate Right on Hamlet Drive Take a Right on Devon Street Take a Left on Forest Troll Drive and a Right on Hearthstone Terrace. The house will be on your Right.
General Property Information Furnished
Unfurnished
General Property Information List PriceSqFt
227.35
General Property Information Lot Size Dimensions
80' x 115'
General Property Information Property Attached YN2
No, false
General Property Information Senior Community YN
No, false
General Property Information Stories
1
General Property Information Waterfront YN
No, false
Internet Address Display YN
true
Internet Automated Valuation Display YN
true
Internet Consumer Comment YN
true
Internet Entire Listing Display YN
true
Listing Contract Date
2024-08-27
Listing Terms Other19
Cash, Conventional
Location Tax and Legal Country
US
Location Tax and Legal Elementary School
Spruce Creek
Location Tax and Legal High School
Spruce Creek
Location Tax and Legal Middle School
Creekside
Location Tax and Legal Parcel Number
632107000270
Location Tax and Legal Tax Annual Amount
4867.0
Location Tax and Legal Tax Legal Description4
LOT 27 BENT OAK SUB MB 40 PG 66 PER OR 2997 PG 1489 PER OR 6756 PG 0416 PER OR 6756 PG 0417 PER OR 6951 PG 3305 PER OR 7118 PG 1720 PER OR 7724 PG 4024 PER OR 8529 PG 3328
Location Tax and Legal Tax Year
2023
Location Tax and Legal Zoning Description
Residential
Lock Box Type See Remarks
Combo
Major Change Timestamp
2024-09-07T15:15:11Z
Major Change Type
Status Change
Modification Timestamp
2024-09-07T15:15:41Z
Off Market Date
2024-09-06
Patio And Porch Features Wrap Around
Front Porch
Pets Allowed Yes
Cats OK, Dogs OK
Possession Other22
Close Of Escrow
Purchase Contract Date
2024-09-06
Road Frontage Type Other25
City Street
Room Types Bedroom 1 Level
Main
Room Types Kitchen Level
Main
Sewer Unknown
Public Sewer
StatusChangeTimestamp
2024-09-07T15:15:05Z
Utilities Other29
Electricity Available, Water Connected, Cable Available
Water Source Other31
Public



































