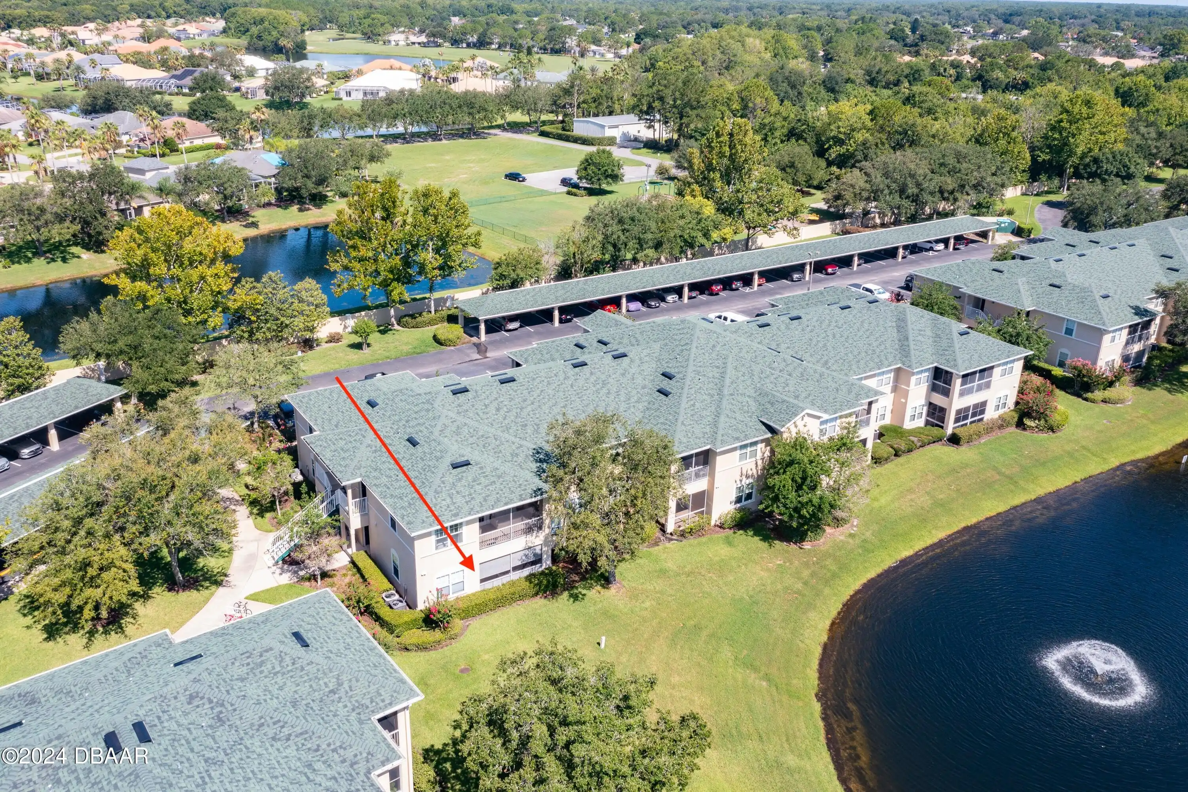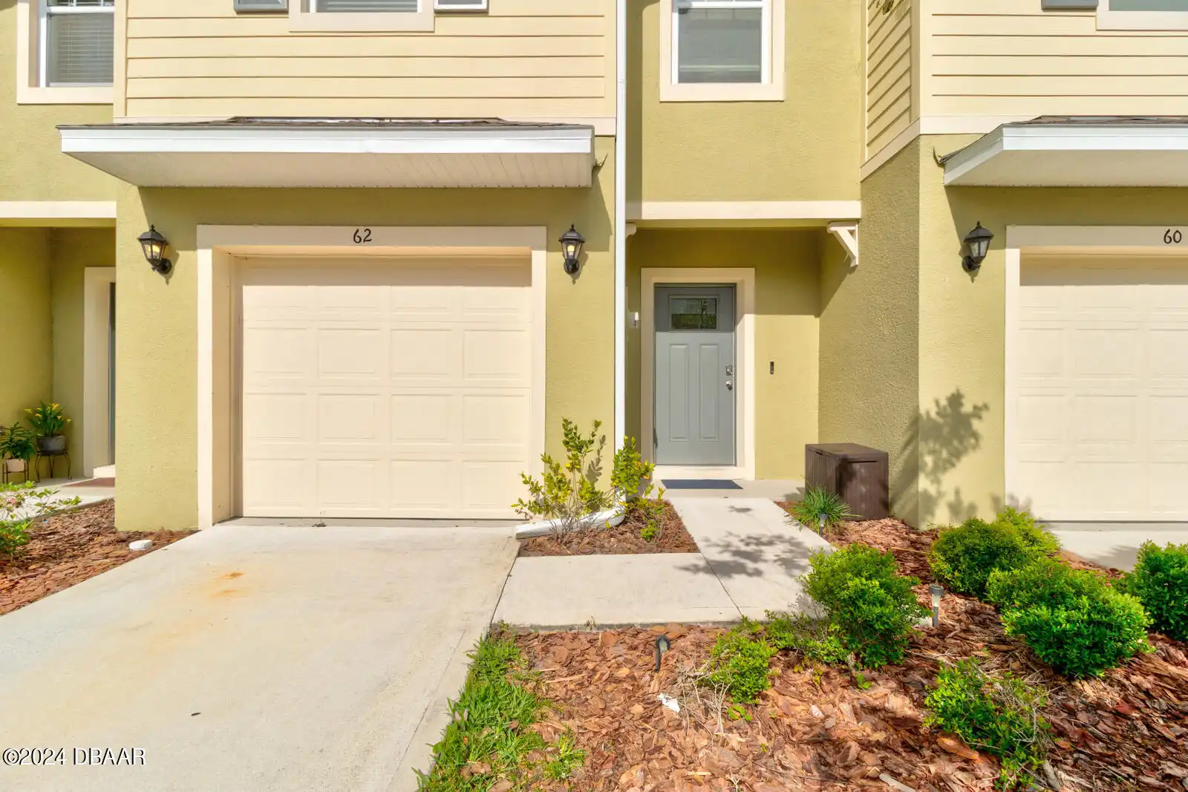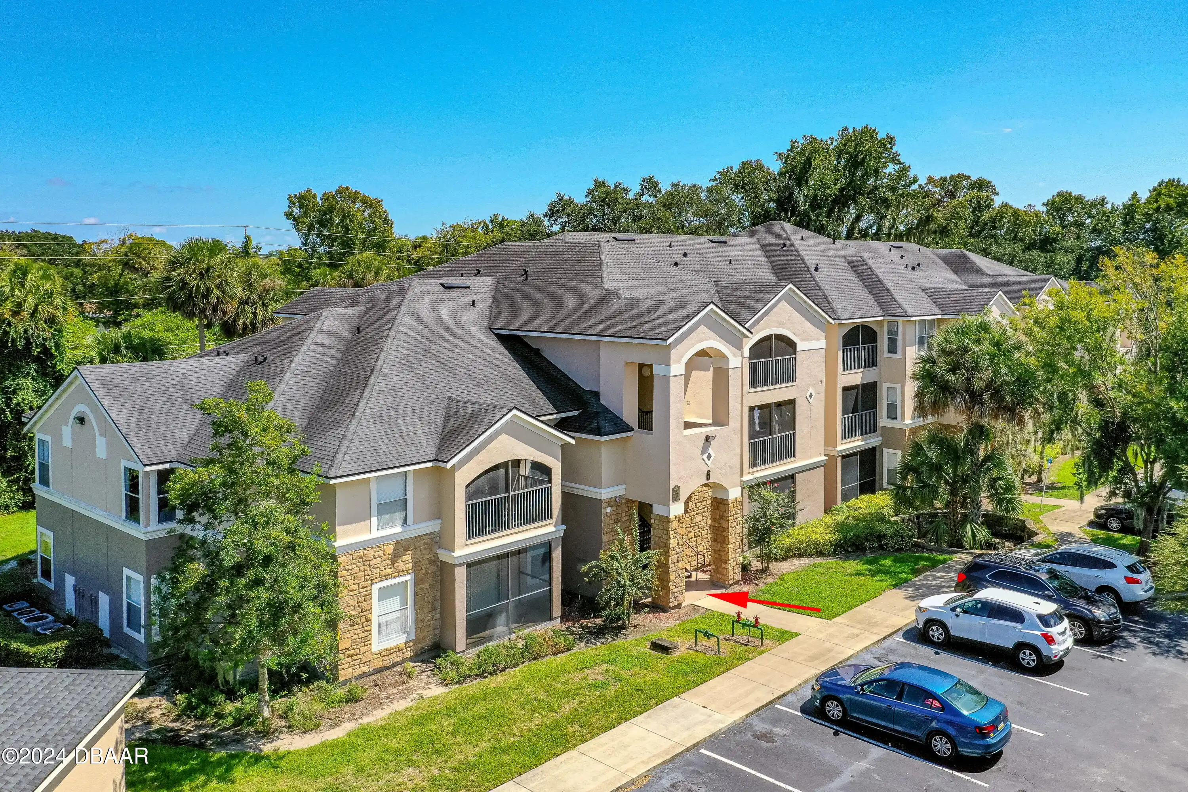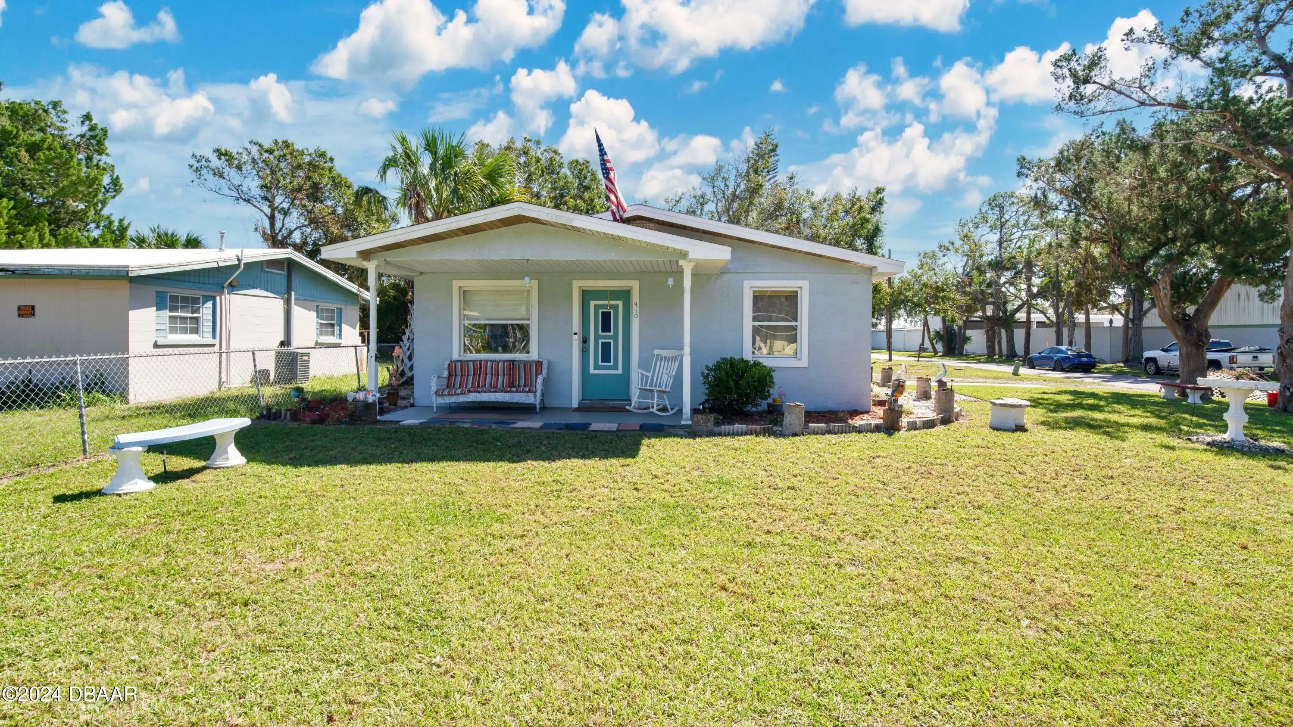Additional Information
Area Major
24 - Port Orange N of Dunlawton E of 95
Area Minor
24 - Port Orange N of Dunlawton E of 95
Appliances Other5
Electric Oven, Dishwasher, Microwave, Refrigerator, Dryer, Disposal, Electric Range, Washer
Bathrooms Total Decimal
2.0
Construction Materials Other8
Stucco, Concrete
Contract Status Change Date
2024-12-18
Cooling Other7
Central Air
Current Use Other10
Residential, Single Family
Currently Not Used Accessibility Features YN
No
Currently Not Used Bathrooms Total
2.0
Currently Not Used Building Area Total
1220.0
Currently Not Used Carport YN
No, false
Currently Not Used Garage Spaces
2.0
Currently Not Used Garage YN
Yes, true
Currently Not Used Living Area Source
Other
Currently Not Used New Construction YN
No, false
Flooring Other13
Laminate, Tile, Carpet
General Property Information Association Fee
150.0
General Property Information Association Fee Frequency
Annually
General Property Information Association YN
Yes, true
General Property Information CDD Fee YN
No
General Property Information Directions
Beville Rd east to Williamson Blvd. Turn left at Madeline Ave. Make a right on Sunset Cove Drive. First left will be Long Grove Lane. House will be on the right hand side.
General Property Information List PriceSqFt
239.34
General Property Information Lot Size Dimensions
50x115
General Property Information Property Attached YN2
No, false
General Property Information Senior Community YN
No, false
General Property Information Stories
1
General Property Information Waterfront YN
No, false
Interior Features Other17
Vaulted Ceiling(s), Ceiling Fan(s), Skylight(s), Split Bedrooms, Walk-In Closet(s)
Internet Address Display YN
true
Internet Automated Valuation Display YN
false
Internet Consumer Comment YN
false
Internet Entire Listing Display YN
true
Listing Contract Date
2024-12-18
Listing Terms Other19
Cash, FHA, Conventional, VA Loan
Location Tax and Legal Country
US
Location Tax and Legal Parcel Number
6306-10-00-0030
Location Tax and Legal Tax Annual Amount
3691.0
Location Tax and Legal Tax Legal Description4
LOT 3 A REPLAT OF THE GROVE PHASE B MB 43 PG 18 PER OR 4346 PG 4771 PER OR 5946 PG 3125 PER OR 6206 PGS 4370-4371 PER OR 6246 PGS 0987-0989 INC PER OR 6739 PG 4881
Location Tax and Legal Tax Year
2023
Lock Box Type See Remarks
See Remarks
Lot Size Square Feet
5749.92
Major Change Timestamp
2024-12-19T20:15:50Z
Major Change Type
New Listing
Modification Timestamp
2024-12-22T07:54:58Z
Patio And Porch Features Wrap Around
Screened, Patio
Pets Allowed Yes
Cats OK, Dogs OK
Possession Other22
Close Of Escrow
Room Types Bedroom 1 Level
Main
Room Types Kitchen Level
Main
Sewer Unknown
Public Sewer
StatusChangeTimestamp
2024-12-19T20:15:50Z
Utilities Other29
Electricity Available, Water Available
Water Source Other31
Public



























