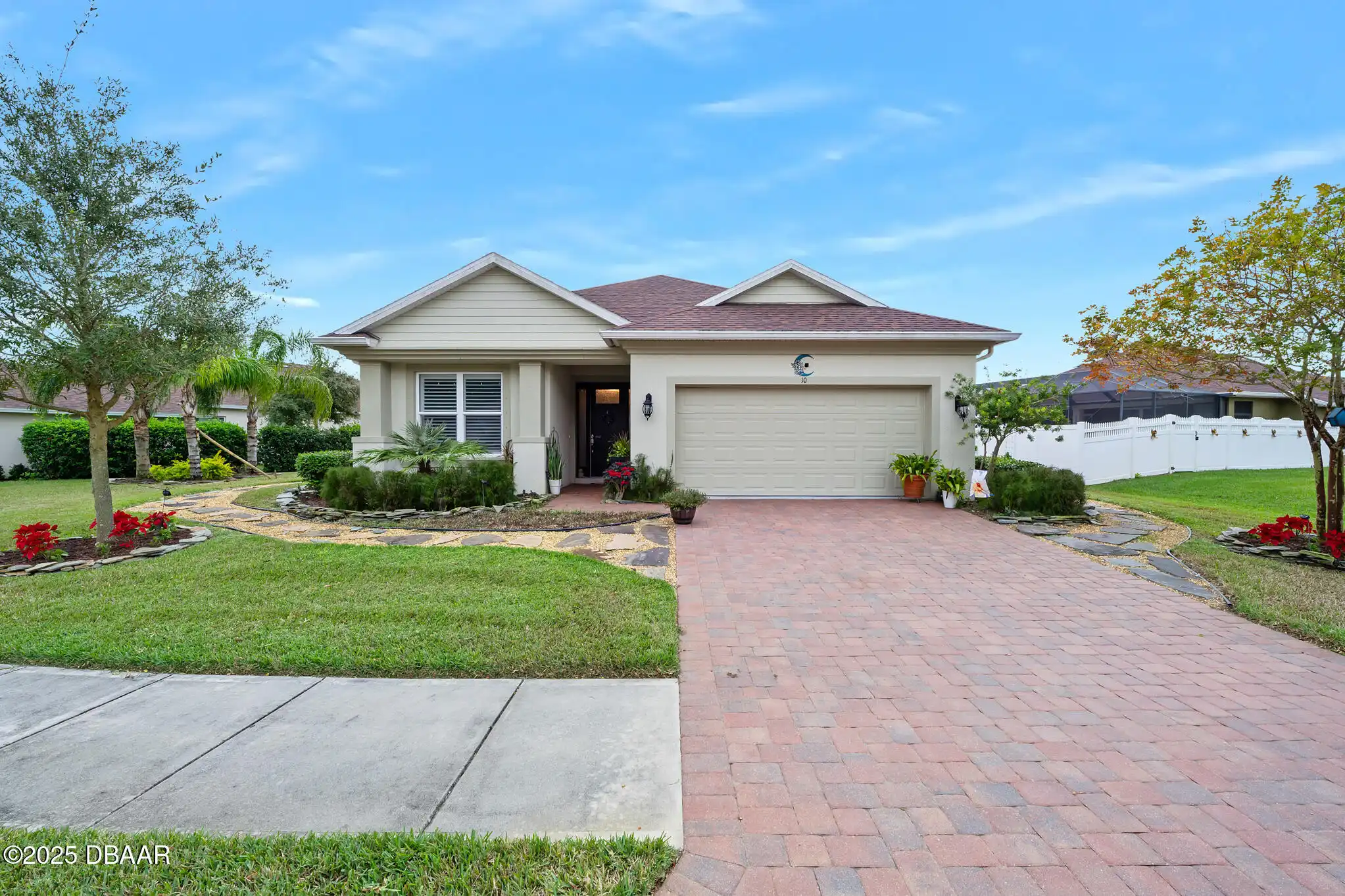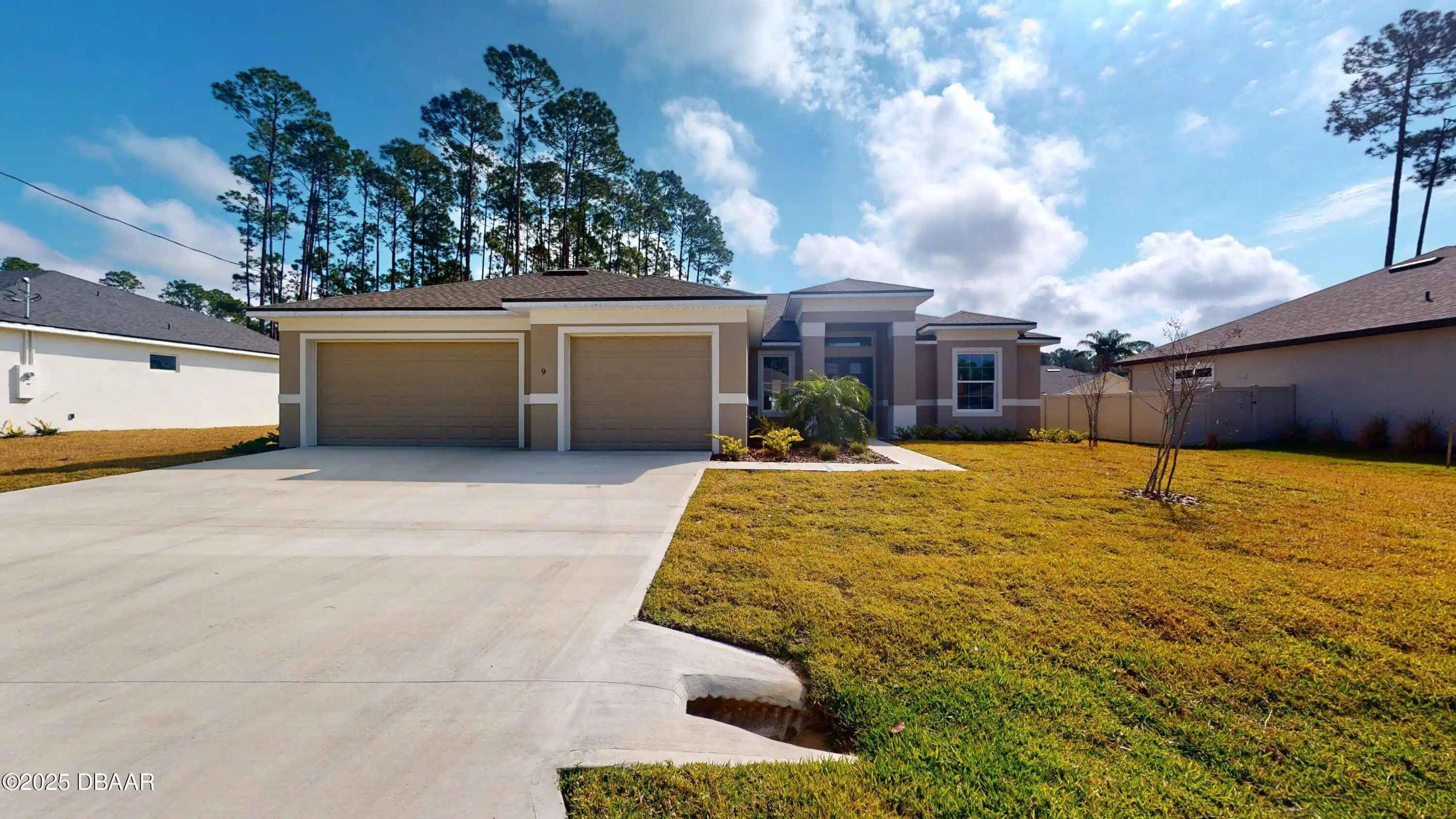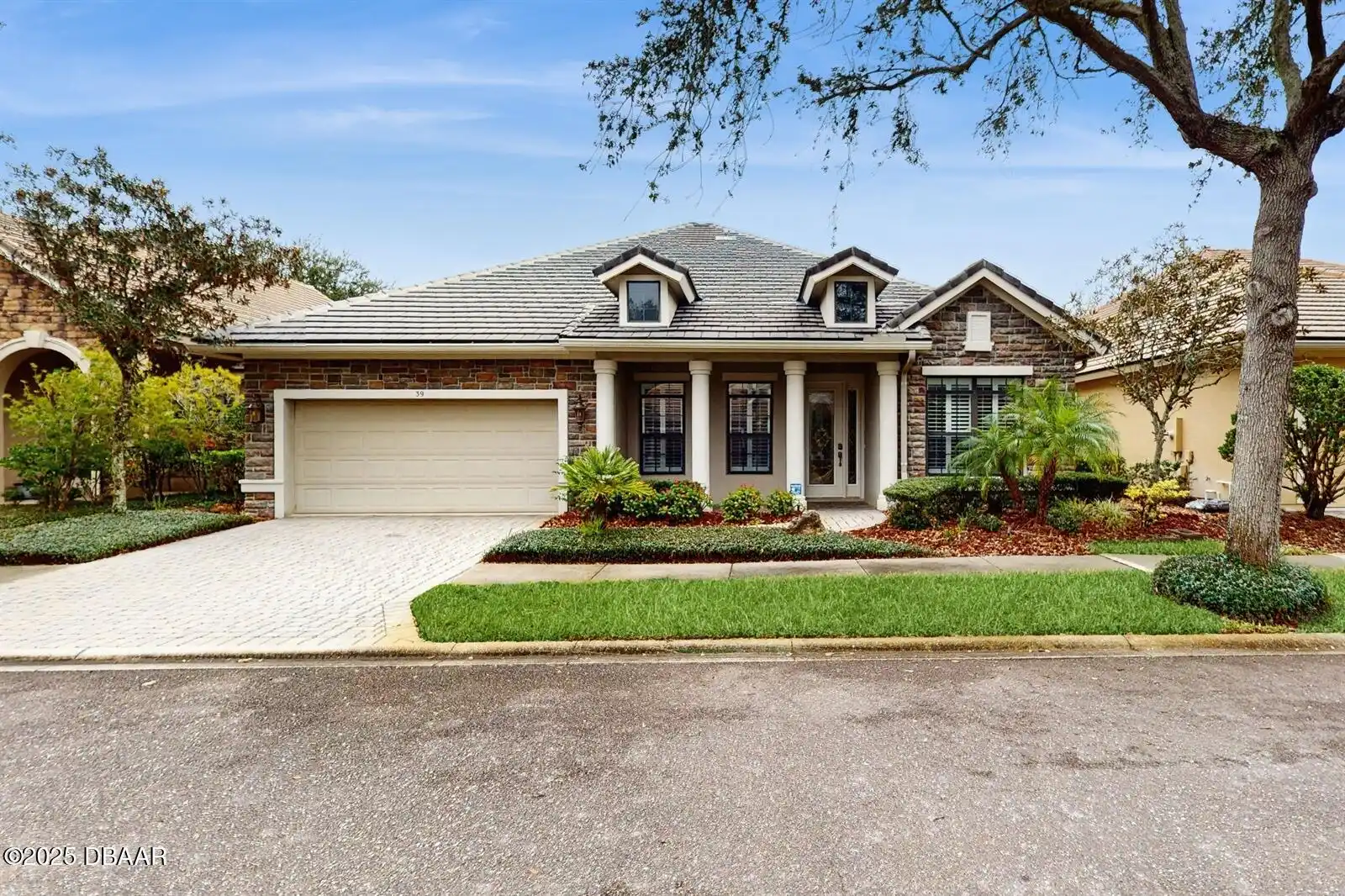Additional Information
Area Major
60 - Palm Coast
Area Minor
60 - Palm Coast
Appliances Other5
Electric Cooktop, Electric Oven, Dishwasher, Microwave, Refrigerator, Disposal, Wine Cooler
Association Amenities Other2
Clubhouse, Pool4, Jogging Path, Pickleball, Tennis Court(s), Fitness Center, Boat Dock, Children's Pool, Security, Gated, Playground, Maintenance Grounds, RV/Boat Storage, RVBoat Storage, Boat Launch, Pool
Association Fee Includes Other4
Maintenance Grounds, Maintenance Grounds2, Other4, Security, Security2, Other
Bathrooms Total Decimal
3.5
Construction Materials Other8
Stucco, Block
Contract Status Change Date
2025-03-14
Cooling Other7
Central Air
Current Use Other10
Residential, Single Family
Currently Not Used Accessibility Features YN
No
Currently Not Used Bathrooms Total
4.0
Currently Not Used Building Area Total
2743.0, 3644.0
Currently Not Used Carport YN
No, false
Currently Not Used Entry Level
1, 1.0
Currently Not Used Garage Spaces
2.0
Currently Not Used Garage YN
Yes, true
Currently Not Used Living Area Source
Public Records
Currently Not Used New Construction YN
No, false
Documents Change Timestamp
2025-02-13T18:20:13.000Z
Fireplace Features Fireplaces Total
2
Flooring Other13
Vinyl, Tile
Foundation Details See Remarks2
Slab
General Property Information Accessory Dwelling Unit YN
No
General Property Information Association Fee
280.0
General Property Information Association Fee Frequency
Monthly
General Property Information Association Name
Palm Coast Plantation-Vesta Property Services
General Property Information Association Phone
386-439-0791
General Property Information Association YN
Yes, true
General Property Information CDD Fee YN
No
General Property Information Direction Faces
Northeast
General Property Information Directions
I-95 to exit 284 State Rd 100 R onto SR 100 L onto Colbert Ln R onto Lakeview Dr R onto S Lakewalk Dr. home on R
General Property Information Furnished
Unfurnished
General Property Information Homestead YN
No
General Property Information List PriceSqFt
218.7
General Property Information Lot Size Dimensions
91.96x150
General Property Information Property Attached YN2
No, false
General Property Information Senior Community YN
No, false
General Property Information Stories
2
General Property Information Water Frontage Feet
91
General Property Information Waterfront YN
Yes, true
Heating Other16
Electric, Electric3, Central
Interior Features Other17
Breakfast Bar, Open Floorplan, Built-in Features, Entrance Foyer, Primary Downstairs, Guest Suite, Split Bedrooms, Kitchen Island, Walk-In Closet(s), Other17, Primary Bathroom -Tub with Separate Shower, Vaulted Ceiling(s), Breakfast Nook, Ceiling Fan(s), Other
Internet Address Display YN
true
Internet Automated Valuation Display YN
false
Internet Consumer Comment YN
false
Internet Entire Listing Display YN
true
Laundry Features None10
Washer Hookup, Electric Dryer Hookup, Lower Level
Listing Contract Date
2025-02-12
Listing Terms Other19
Cash, FHA, Conventional, VA Loan
Location Tax and Legal Country
US
Location Tax and Legal Parcel Number
27-11-31-4892-00000-1030
Location Tax and Legal Tax Annual Amount
8567.0
Location Tax and Legal Tax Legal Description4
PALM COAST PLANTATION PUD UNIT 2 LOT 103 OR 867 PG 1563 OR 1097 PG 1059 OR 1097 PG 1060 OR 1326 PG 406 OR 1582 PG 1708 OR 1657/1418 1664/1169-ERR IN LEG OR 1987/1381 OR 2028/736 OR 2285/1183-1184-DC&ACM
Location Tax and Legal Tax Year
2024
Location Tax and Legal Zoning Description
PUD
Lock Box Type See Remarks
Combo
Lot Features Other18
Sprinklers In Front, Sprinklers In Rear, Cul-De-Sac
Lot Size Square Feet
11717.64
Major Change Timestamp
2025-03-14T14:39:41.000Z
Major Change Type
Status Change
Modification Timestamp
2025-03-14T14:40:05.000Z
Off Market Date
2025-03-08
Patio And Porch Features Wrap Around
Rear Porch, Screened, Patio, Covered2, Covered
Pets Allowed Yes
Cats OK, Dogs OK, Yes
Possession Other22
Close Of Escrow
Price Change Timestamp
2025-03-01T23:51:17.000Z
Property Condition UpdatedRemodeled
Updated/Remodeled, UpdatedRemodeled
Purchase Contract Date
2025-03-08
Rental Restrictions 6 Months
true
Road Frontage Type Other25
Private Road
Road Surface Type Paved
Paved
Room Types Bedroom 1 Level
Main
Room Types Bedroom 2 Level
Upper
Room Types Bedroom 3 Level
Upper
Room Types Bedroom 4 Level
Upper
Room Types Dining Room
true
Room Types Dining Room Level
Main
Room Types Family Room
true
Room Types Family Room Level
Main
Room Types Kitchen Level
Main
Room Types Laundry Level
Main
Room Types Other Room
true
Room Types Other Room Level
Main
Sewer Unknown
Public Sewer
Smart Home Features Oven
true
StatusChangeTimestamp
2025-03-14T14:39:38.000Z
Utilities Other29
Water Connected, Electricity Connected, Cable Available, Sewer Connected
Water Source Other31
Public





































































