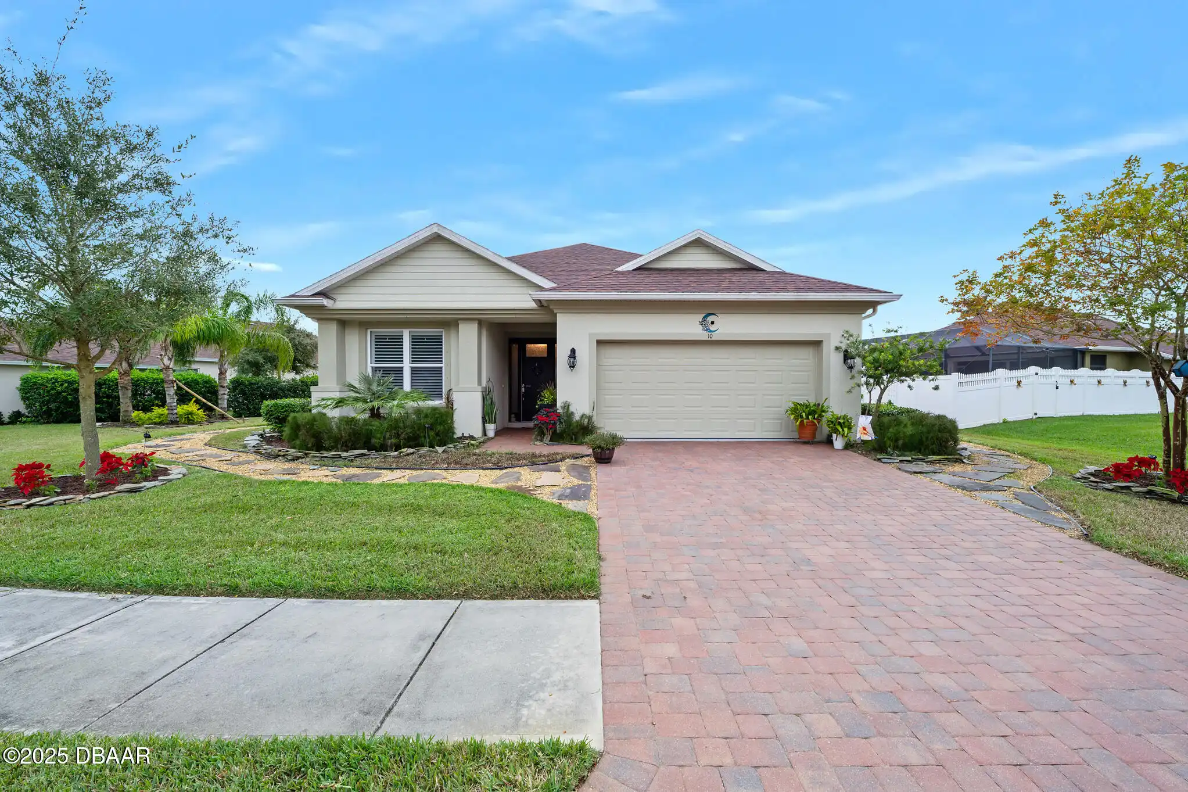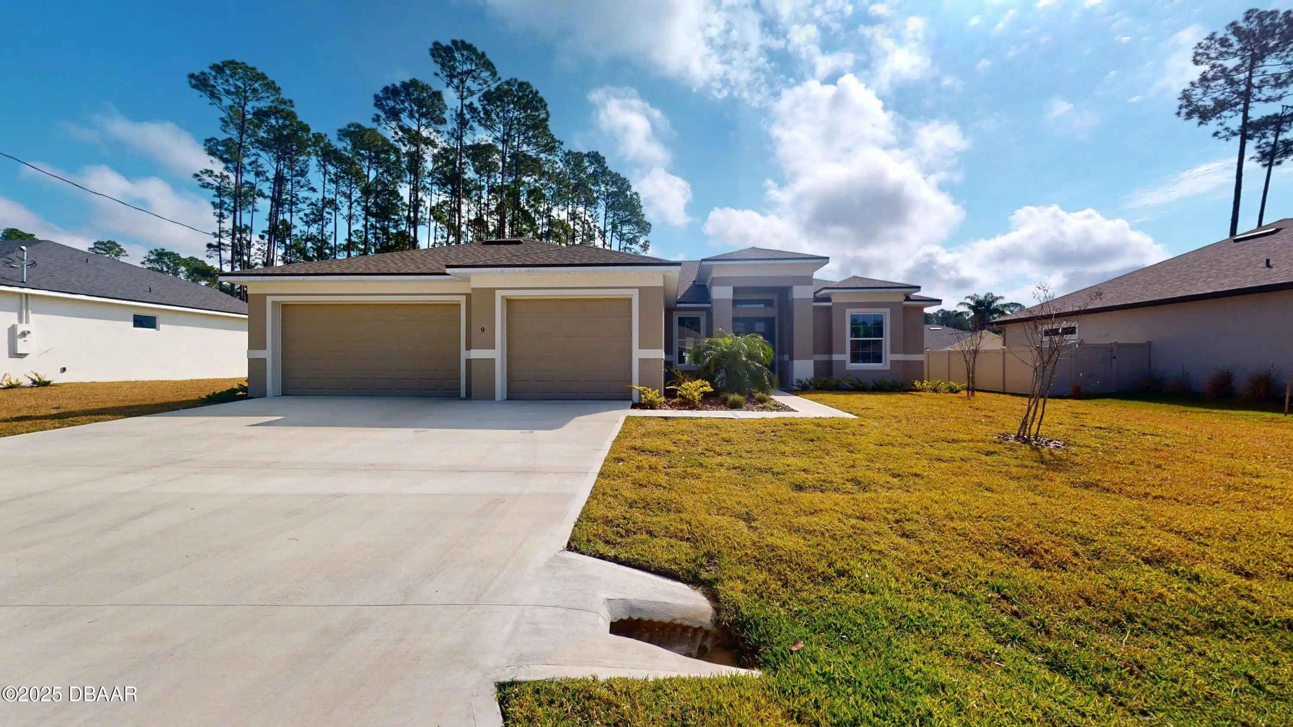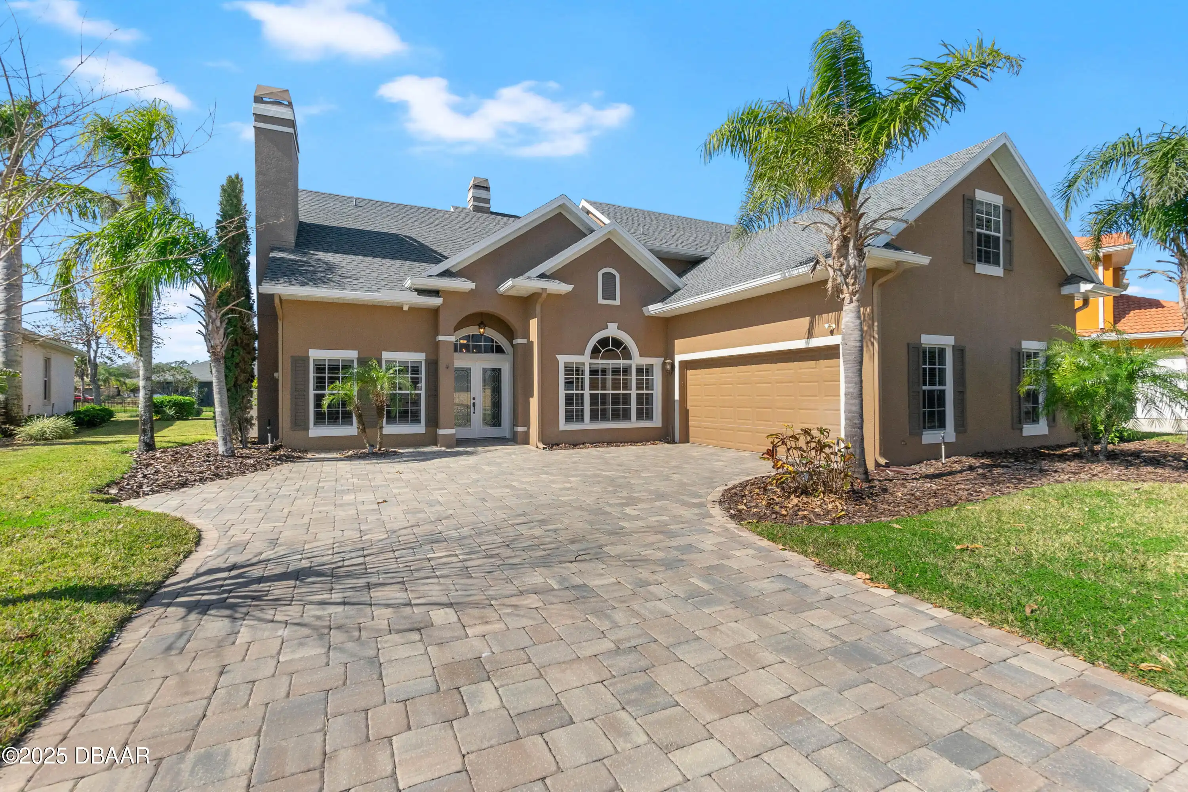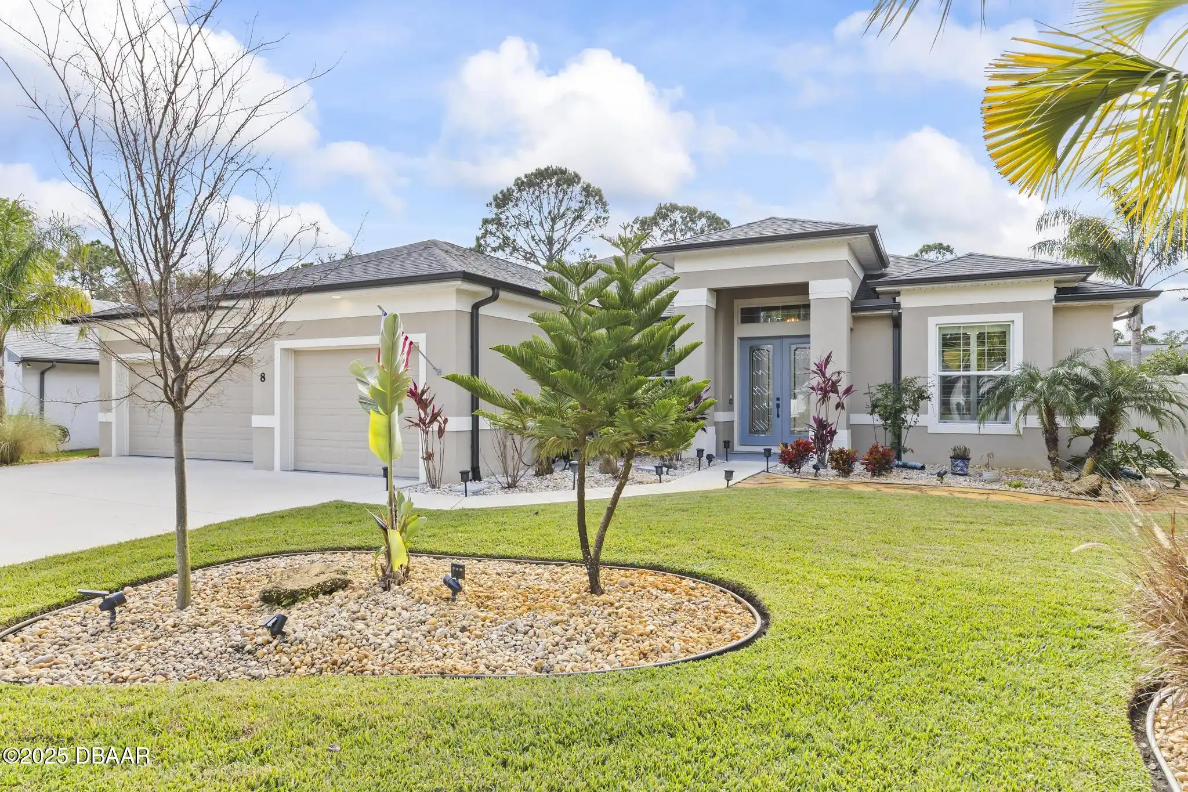Additional Information
Area Major
60 - Palm Coast
Area Minor
60 - Palm Coast
Appliances Other5
Electric Cooktop, Electric Water Heater, Dishwasher, Microwave, Double Oven, Disposal
Association Amenities Other2
Maintenance Grounds, Dog Park, Golf Course, Clubhouse, Pool4, Jogging Path, Fitness Center, Pool, Management - Full Time, Gated, Playground
Association Fee Includes Other4
Maintenance Grounds, Maintenance Grounds2, Security, Security2
Bathrooms Total Decimal
3.5
Construction Materials Other8
Stucco
Contract Status Change Date
2025-02-20
Cooling Other7
Multi Units, Central Air
Current Use Other10
Residential, Single Family
Currently Not Used Accessibility Features YN
No
Currently Not Used Bathrooms Total
4.0
Currently Not Used Building Area Total
2862.0, 3795.0
Currently Not Used Carport YN
No, false
Currently Not Used Garage Spaces
2.0
Currently Not Used Garage YN
Yes, true
Currently Not Used Living Area Source
Public Records
Currently Not Used New Construction YN
No, false
Documents Change Timestamp
2025-02-20T21:59:53Z
Electric Whole House Generator
200+ Amp Service, 200 Amp Service
Exterior Features Other11
Outdoor Shower
Fireplace Features Fireplaces Total
1
Fireplace Features Other12
Gas
Floor Plans Change Timestamp
2025-03-07T13:26:40Z
Flooring Other13
Concrete2, Wood, Tile, Carpet, Concrete
Foundation Details See Remarks2
Slab
General Property Information Association Fee
165.0
General Property Information Association Fee 2
127.0
General Property Information Association Fee 2 Frequency
Monthly
General Property Information Association Fee Frequency
Annually
General Property Information Association Name
Grand Haven
General Property Information Association Phone
386-446-6333
General Property Information Association YN
Yes, true
General Property Information CDD Fee Amount
2931.34
General Property Information CDD Fee YN
Yes
General Property Information Direction Faces
West
General Property Information Directions
**USE NORTH GUARD GATE**95 exit 289 east toward beaches left on Colbert Lane Right on Waterside Parkway to main gate. Check in with guard provide ID follow to Egret Drive left circle to Jasmine home is on the right.
General Property Information Furnished
Unfurnished
General Property Information Homestead YN
No
General Property Information List PriceSqFt
216.63
General Property Information Property Attached YN2
No, false
General Property Information Senior Community YN
No, false
General Property Information Stories
2
General Property Information Waterfront YN
No, false
Heating Other16
Electric, Electric3, Central
Interior Features Other17
Eat-in Kitchen, Primary Bathroom -Tub with Separate Shower, Vaulted Ceiling(s), Built-in Features, Ceiling Fan(s), Entrance Foyer, Split Bedrooms, His and Hers Closets, Walk-In Closet(s)
Internet Address Display YN
true
Internet Automated Valuation Display YN
true
Internet Consumer Comment YN
false
Internet Entire Listing Display YN
true
Laundry Features None10
Washer Hookup, Electric Dryer Hookup
Listing Contract Date
2025-02-20
Listing Terms Other19
Cash, Conventional, VA Loan
Location Tax and Legal Country
US
Location Tax and Legal Elementary School
Old Kings
Location Tax and Legal High School
Flagler Palm
Location Tax and Legal Middle School
Buddy Taylor
Location Tax and Legal Parcel Number
22-11-31-5913-00000-0390
Location Tax and Legal Tax Annual Amount
13391.0
Location Tax and Legal Tax Legal Description4
VILLAGE G-1 AT GRAND HAVEN SUBD LOT 39 OR 1019 PG 106-ERROR IN LEG OR 1194 PG 614 OR 2230/142-RDMN HOFFMAN TRUST
Location Tax and Legal Tax Year
2024
Location Tax and Legal Zoning Description
Residential
Lock Box Type See Remarks
Other32, Other
Lot Features Other18
Dead End Street
Lot Size Square Feet
8145.72
Major Change Timestamp
2025-04-08T22:44:53Z
Major Change Type
Price Reduced
Modification Timestamp
2025-04-08T22:45:33Z
Patio And Porch Features Wrap Around
Front Porch, Rear Porch, Screened, Covered2, Covered
Possession Other22
Close Of Escrow
Price Change Timestamp
2025-04-08T22:44:53Z
Rental Restrictions 6 Months
true
Rental Restrictions Tenant Approval
true
Room Types Bathroom 2
true
Room Types Bathroom 2 Level
Main
Room Types Bathroom 3
true
Room Types Bathroom 3 Level
Second
Room Types Bedroom 1 Level
Main
Room Types Bedroom 2 Level
Main
Room Types Bedroom 3 Level
Main
Room Types Bedroom 4 Level
Second
Room Types Kitchen Level
Main
Room Types Laundry Level
Main
Room Types Living Room
true
Room Types Living Room Level
Main
Room Types Office Level
Main
Room Types Other Room
true
Room Types Other Room Level
Main
Room Types Primary Bathroom
true
Room Types Primary Bathroom Level
Main
Security Features Other26
Gated with Guard, Security System Owned, 24 Hour Security
Sewer Unknown
Public Sewer
Spa Features Private2
Private2, Heated, Private, In Ground
StatusChangeTimestamp
2025-02-20T21:24:31Z
Utilities Other29
Electricity Connected, Cable Available, Propane2, Propane, Sewer Connected
Water Source Other31
Public














































