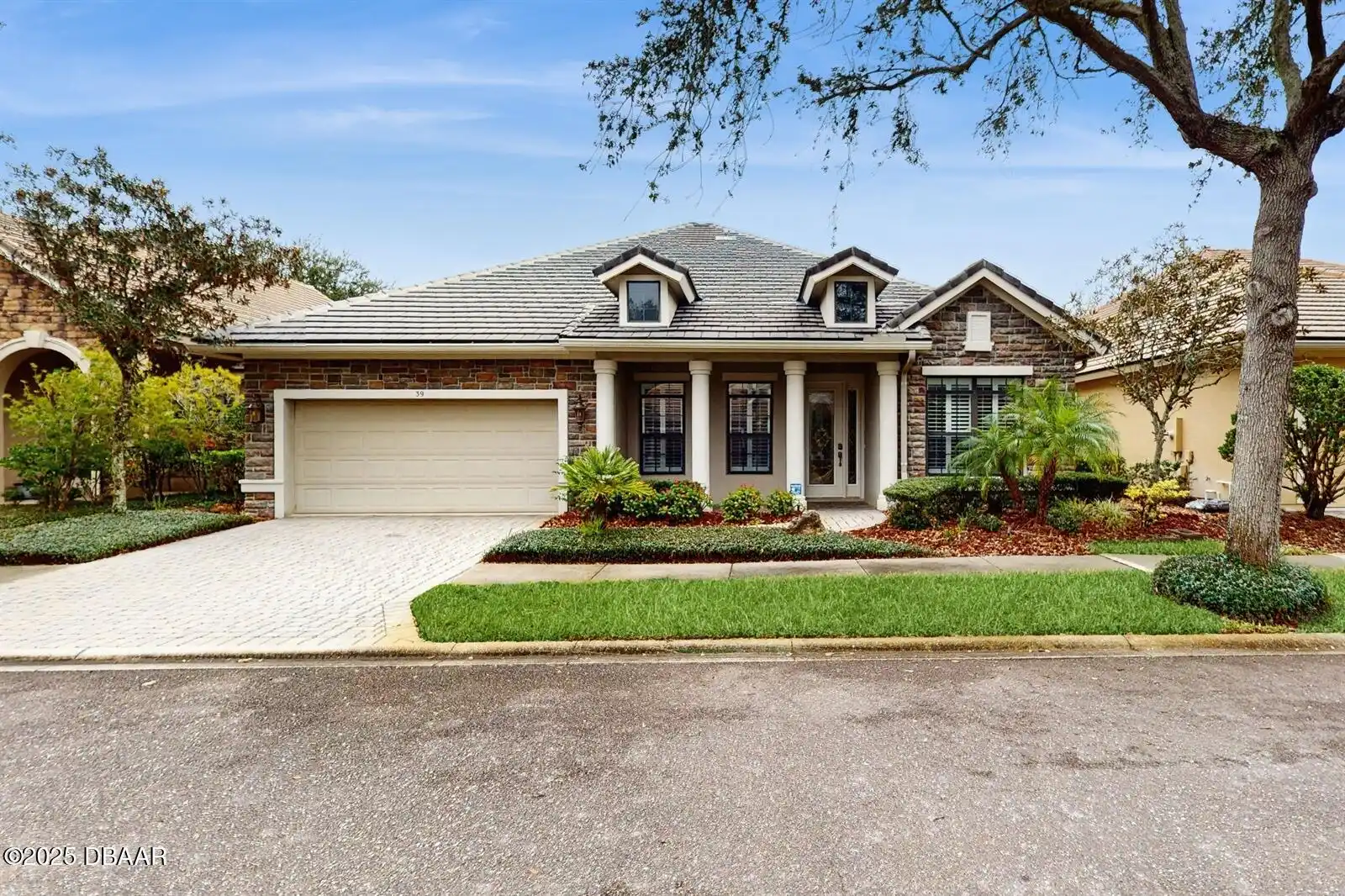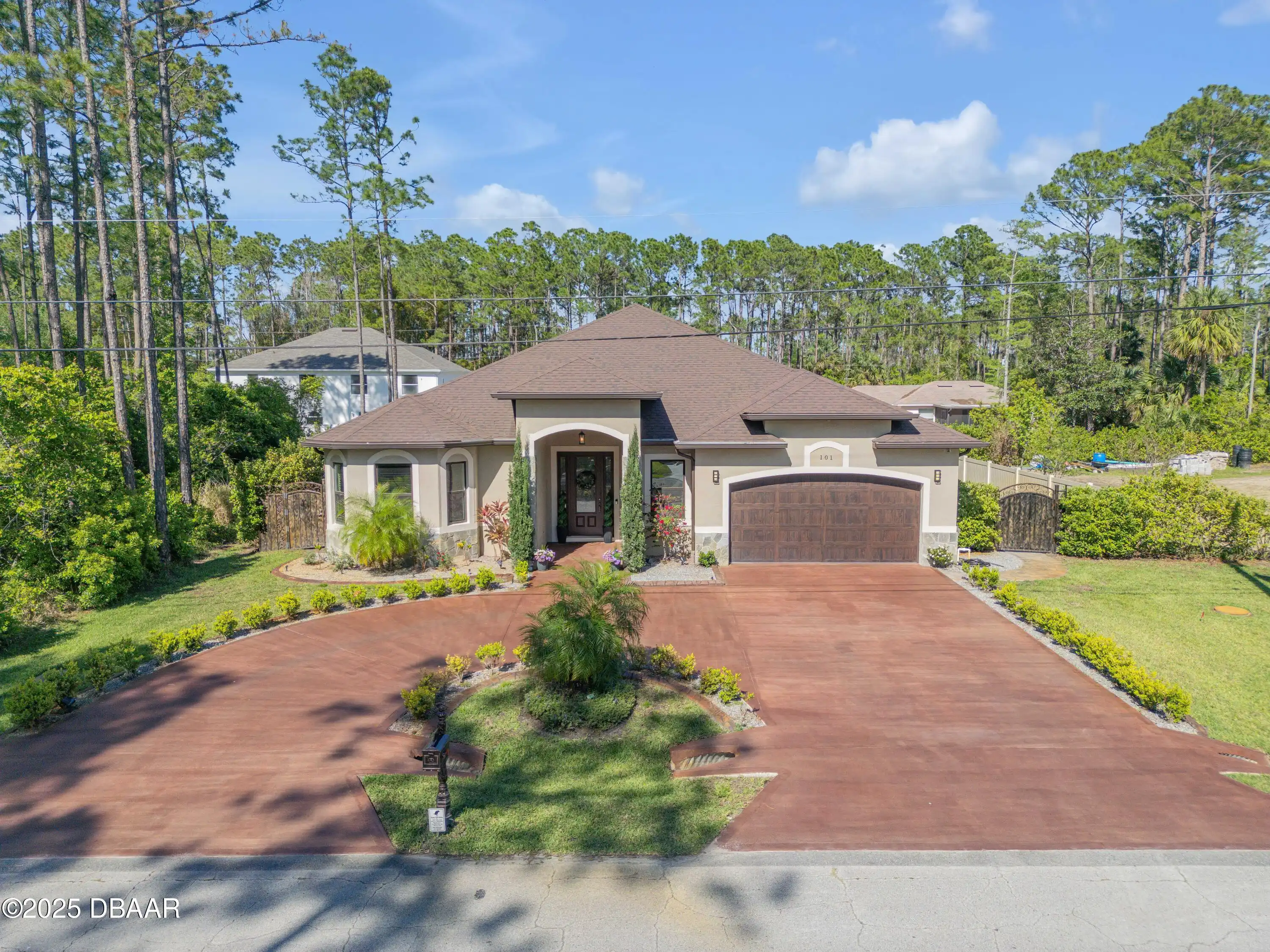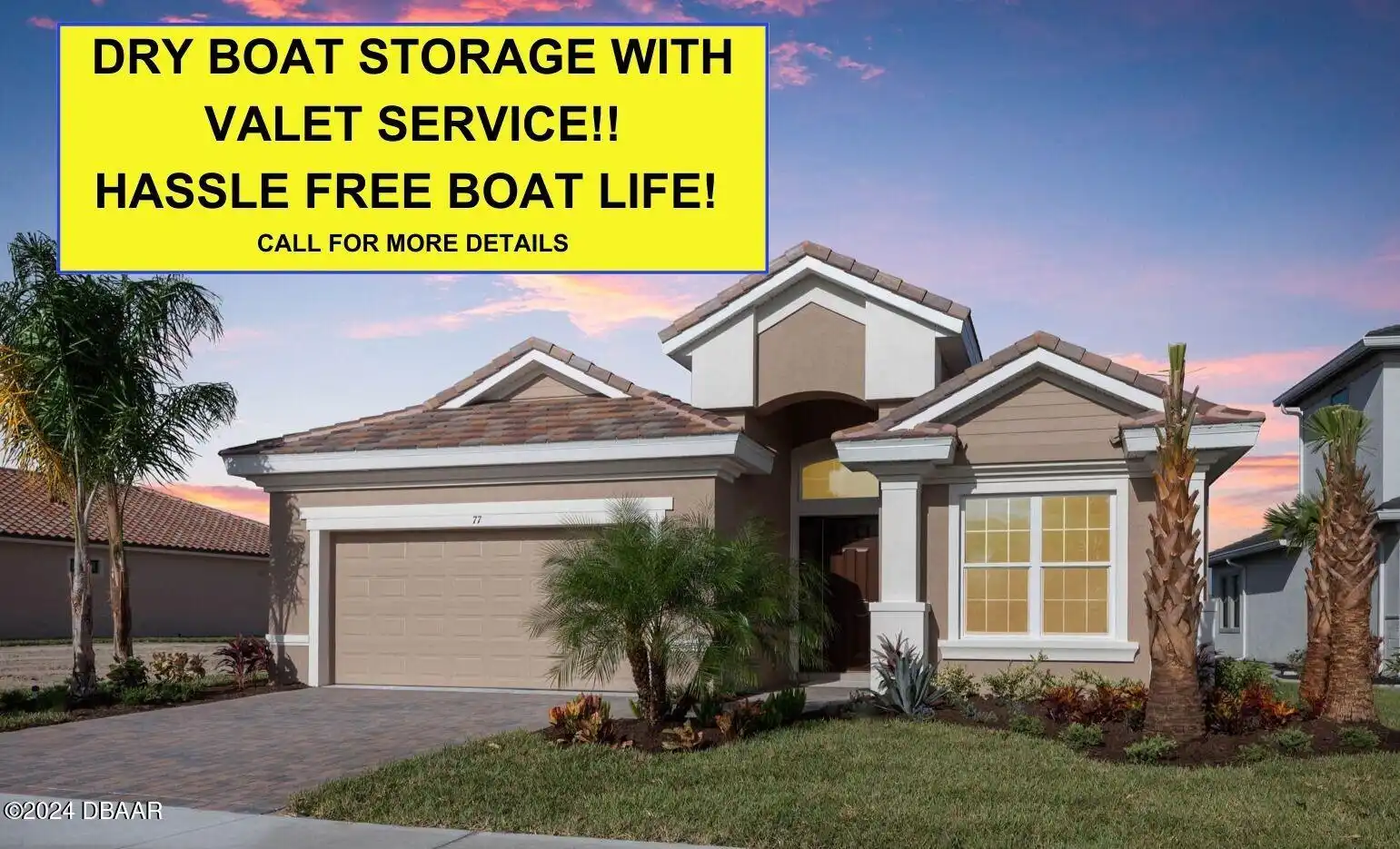Additional Information
Area Major
60 - Palm Coast
Area Minor
60 - Palm Coast
Appliances Other5
Electric Oven, Electric Water Heater, Water Softener Owned, Dishwasher, Microwave, Refrigerator, Disposal, Washer
Bathrooms Total Decimal
3.0
Construction Materials Other8
Stucco, Block
Contract Status Change Date
2025-02-13
Cooling Other7
Electric, Central Air
Current Use Other10
Residential, Single Family
Currently Not Used Accessibility Features YN
No
Currently Not Used Bathrooms Total
3.0
Currently Not Used Building Area Total
3472.0, 2408.0
Currently Not Used Carport YN
No, false
Currently Not Used Garage Spaces
3.0
Currently Not Used Garage YN
Yes, true
Currently Not Used Living Area Source
Appraiser
Currently Not Used New Construction YN
No, false
Fencing Other14
Privacy, Vinyl, Fenced, Vinyl2, Full
Flooring Other13
Vinyl, Laminate, Carpet
Foundation Details See Remarks2
Slab
General Property Information Association YN
No, false
General Property Information CDD Fee YN
No
General Property Information Direction Faces
Northeast
General Property Information Directions
Off of Belle Terre Pkwy travel 3.5 miles then turn left onto Pine lakes Pkwy. Travel 0.5miles then turn left on to Wynnfield Dr. Travel 0.4 miles and turn left onto Wasserman Dr. Travel 300 ft and turn left onto Waybourne Pl. Destination in on the right.
General Property Information Furnished
Unfurnished
General Property Information Homestead YN
Yes
General Property Information List PriceSqFt
281.56
General Property Information Property Attached YN2
No, false
General Property Information Senior Community YN
No, false
General Property Information Stories
1
General Property Information Waterfront YN
No, false
Heating Other16
Heat Pump, Electric, Electric3, Central
Interior Features Other17
Pantry, Open Floorplan, Primary Bathroom -Tub with Separate Shower, Ceiling Fan(s), Primary Downstairs, Split Bedrooms, Kitchen Island, Walk-In Closet(s)
Internet Address Display YN
true
Internet Automated Valuation Display YN
false
Internet Consumer Comment YN
false
Internet Entire Listing Display YN
true
Laundry Features None10
Washer Hookup, Electric Dryer Hookup, In Unit
Listing Contract Date
2025-02-13
Listing Terms Other19
Cash, FHA, Conventional, VA Loan
Location Tax and Legal Country
US
Location Tax and Legal Elementary School
Wadsworth
Location Tax and Legal High School
Flagler Palm
Location Tax and Legal Middle School
Buddy Taylor
Location Tax and Legal Parcel Number
07-11-31-7018-00390-0030
Location Tax and Legal Tax Annual Amount
7378.0
Location Tax and Legal Tax Legal Description4
PALM COAST SEC 18 BL 39 LT 3 OR 553 PG 1539 OR 626 PG 1994
Location Tax and Legal Tax Year
2024
Location Tax and Legal Zoning Description
Residential
Lock Box Type See Remarks
SentriLock
Lot Features Other18
Cul-De-Sac
Lot Size Square Feet
10323.72
Major Change Timestamp
2025-02-13T17:17:17.000Z
Major Change Type
New Listing
Modification Timestamp
2025-02-13T17:26:24.000Z
Other Structures Other20
Shed(s)
Patio And Porch Features Wrap Around
Rear Porch, Screened, Covered2, Covered
Possession Other22
Close Of Escrow
Rental Restrictions No Minimum
true
Road Frontage Type Other25
City Street
Road Surface Type Paved
Paved, Asphalt
Room Types Bedroom 1 Level
Main
Room Types Dining Room
true
Room Types Dining Room Level
Main
Room Types Kitchen Level
Main
Sewer Unknown
Public Sewer
Spa Features Private2
Above Ground, Private2, Heated, Private
StatusChangeTimestamp
2025-02-13T17:17:17.000Z
Utilities Other29
Water Connected, Cable Connected, Electricity Connected, Propane2, Propane, Sewer Connected
Water Source Other31
Public

























































































