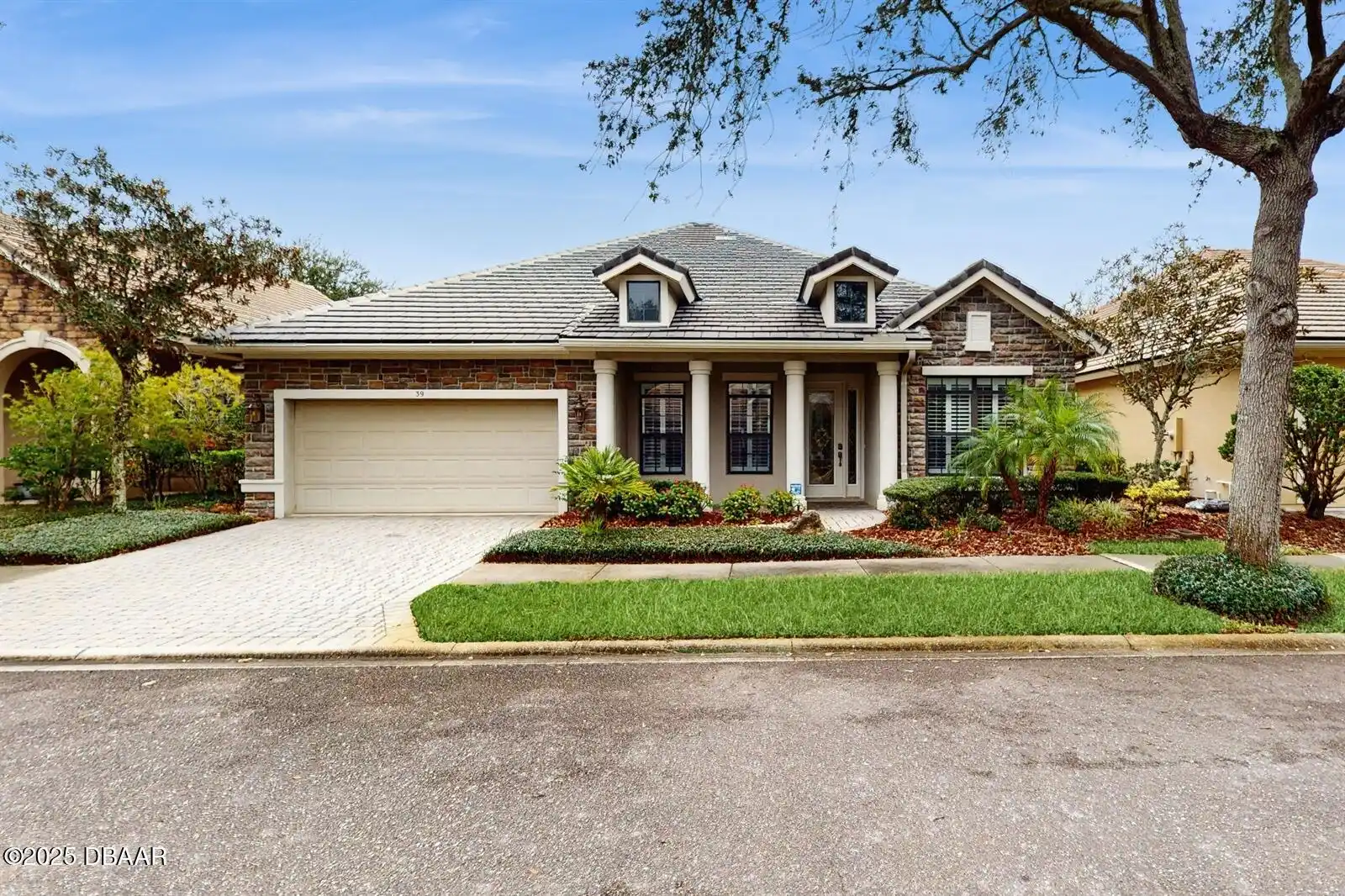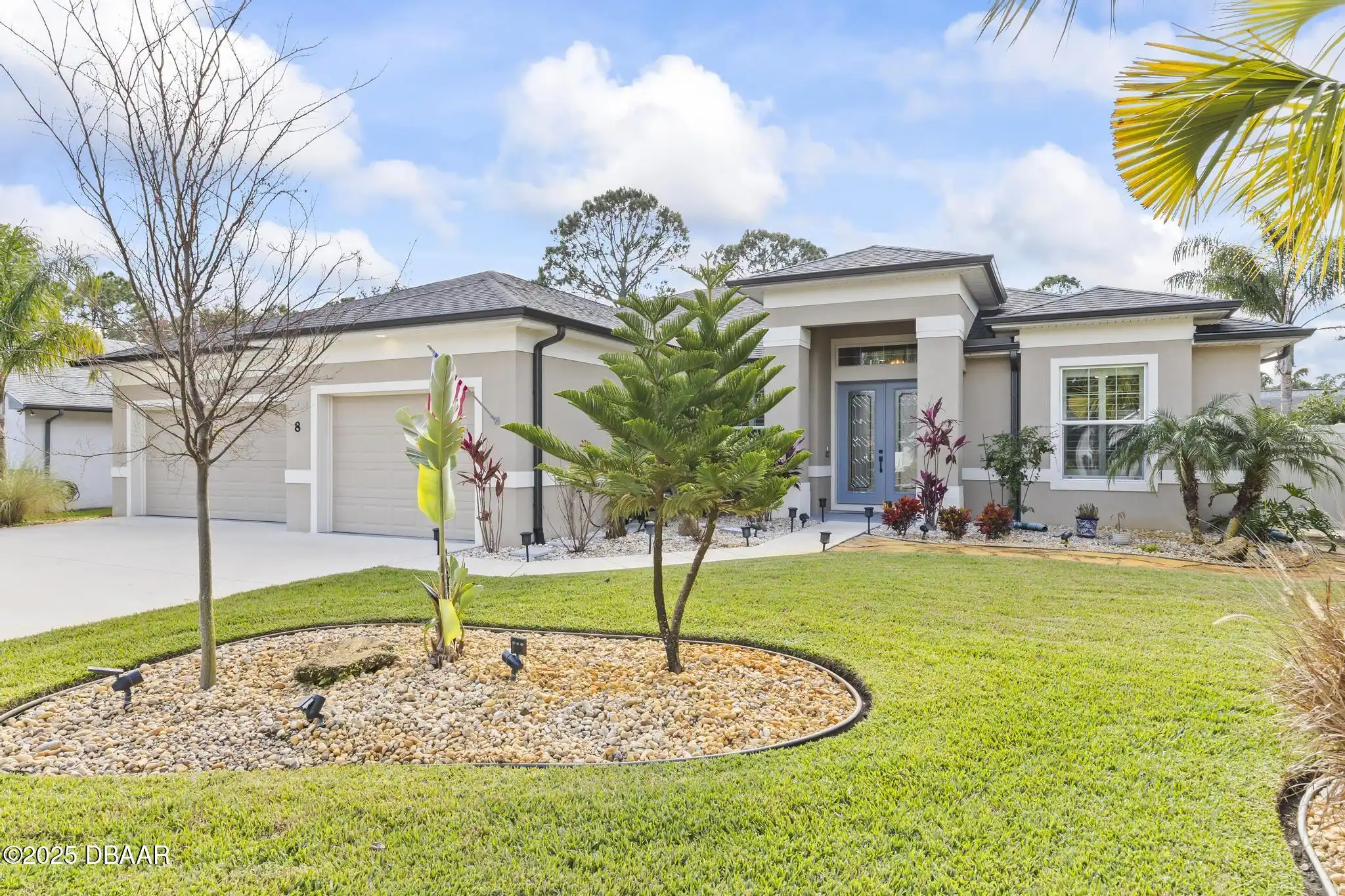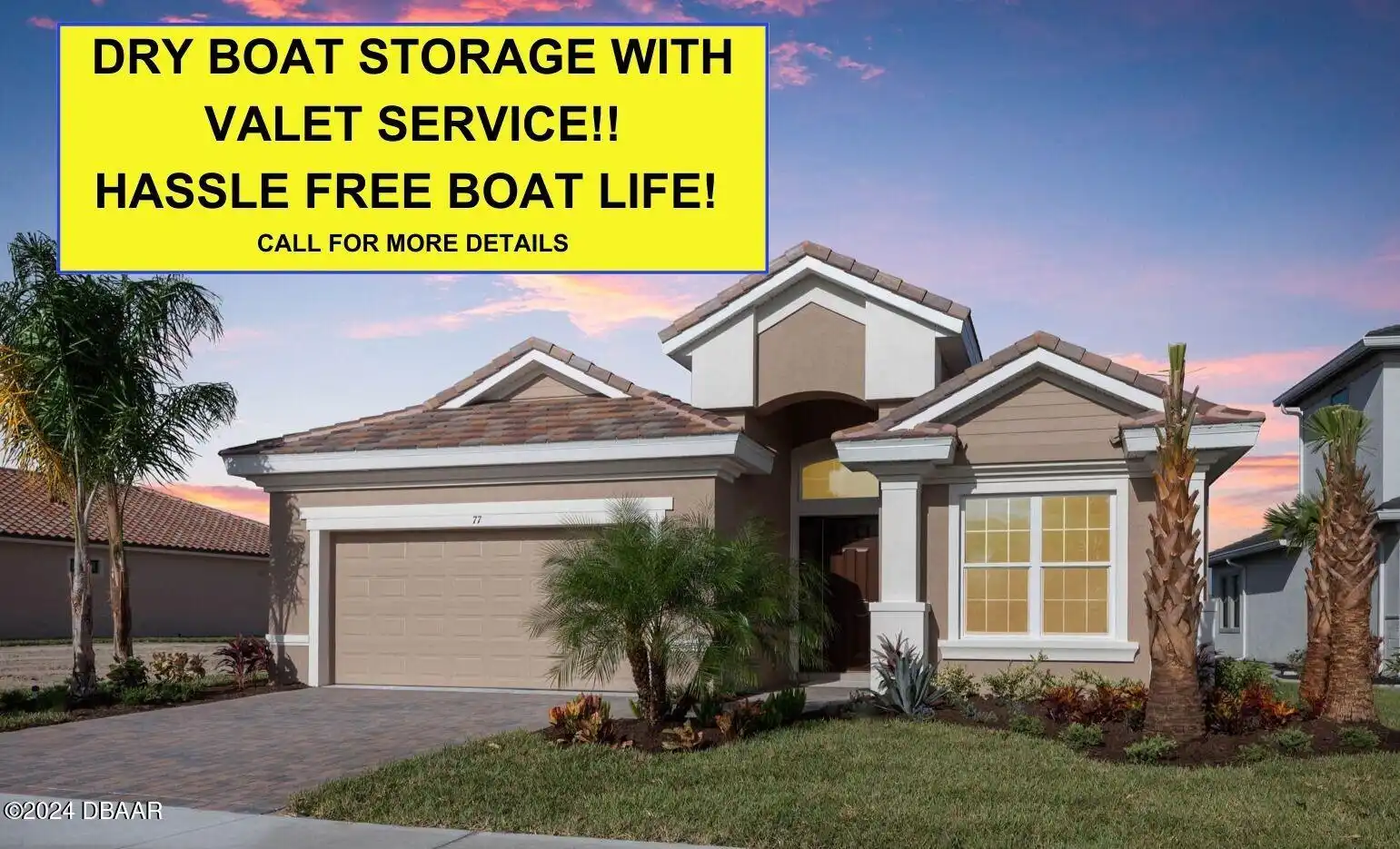Additional Information
Appliances Other5
Dishwasher, Other5, Microwave, Refrigerator, Other
Bathrooms Total Decimal
3.0
Construction Materials Other8
Stucco, Block, Stone
Contract Status Change Date
2025-04-16
Cooling Other7
Central Air
Current Use Other10
Residential, Single Family
Currently Not Used Accessibility Features YN
No
Currently Not Used Bathrooms Total
3.0
Currently Not Used Building Area Total
2829.0, 3900.0
Currently Not Used Carport YN
No, false
Currently Not Used Garage Spaces
2.0
Currently Not Used Garage YN
Yes, true
Currently Not Used Living Area Source
Public Records
Currently Not Used New Construction YN
No, false
Documents Change Timestamp
2025-04-16T15:59:34Z
Exterior Features Other11
Other11, Other
Fencing Other14
Vinyl, Vinyl2
Flooring Other13
Other13, Other
Foundation Details See Remarks2
Slab
General Property Information Association YN
No, false
General Property Information CDD Fee YN
No
General Property Information Directions
State Rd 100 to Belle Terre heading south left onto Laguna Forest Trail
General Property Information Homestead YN
No
General Property Information List PriceSqFt
240.37
General Property Information Property Attached YN2
No, false
General Property Information Senior Community YN
No, false
General Property Information Stories
1
General Property Information Waterfront YN
No, false
Heating Other16
Electric, Electric3, Central
Interior Features Other17
Pantry, Breakfast Bar, Eat-in Kitchen, Open Floorplan, Primary Bathroom -Tub with Separate Shower, Built-in Features, Ceiling Fan(s), Kitchen Island, Walk-In Closet(s)
Internet Address Display YN
true
Internet Automated Valuation Display YN
true
Internet Consumer Comment YN
true
Internet Entire Listing Display YN
true
Laundry Features None10
In Unit
Listing Contract Date
2025-04-16
Listing Terms Other19
Cash, FHA, Conventional, VA Loan
Location Tax and Legal Country
US
Location Tax and Legal Parcel Number
07-11-31-7064-00070-0010
Location Tax and Legal Tax Annual Amount
1518.32
Location Tax and Legal Tax Legal Description4
PALM COAST SEC 64 BL 7 LOTS 1 2 3 OR 649 PG 716 OR 2278/1422
Location Tax and Legal Tax Year
2024
Lot Size Square Feet
32500.12
Major Change Timestamp
2025-04-16T15:59:33Z
Major Change Type
New Listing
Modification Timestamp
2025-04-16T16:08:19Z
Other Structures Other20
Other20, Other
Patio And Porch Features Wrap Around
Screened, Patio, Covered2, Covered
Possession Other22
Close Of Escrow
Road Surface Type Paved
Paved, Asphalt
Room Types Bedroom 1 Level
Main
Room Types Kitchen Level
Main
Sewer Unknown
Public Sewer
Spa Features Private2
Above Ground
StatusChangeTimestamp
2025-04-16T15:59:33Z
Utilities Other29
Other29, Water Connected, Cable Connected, Electricity Connected, Sewer Connected, Other
Water Source Other31
Public















































