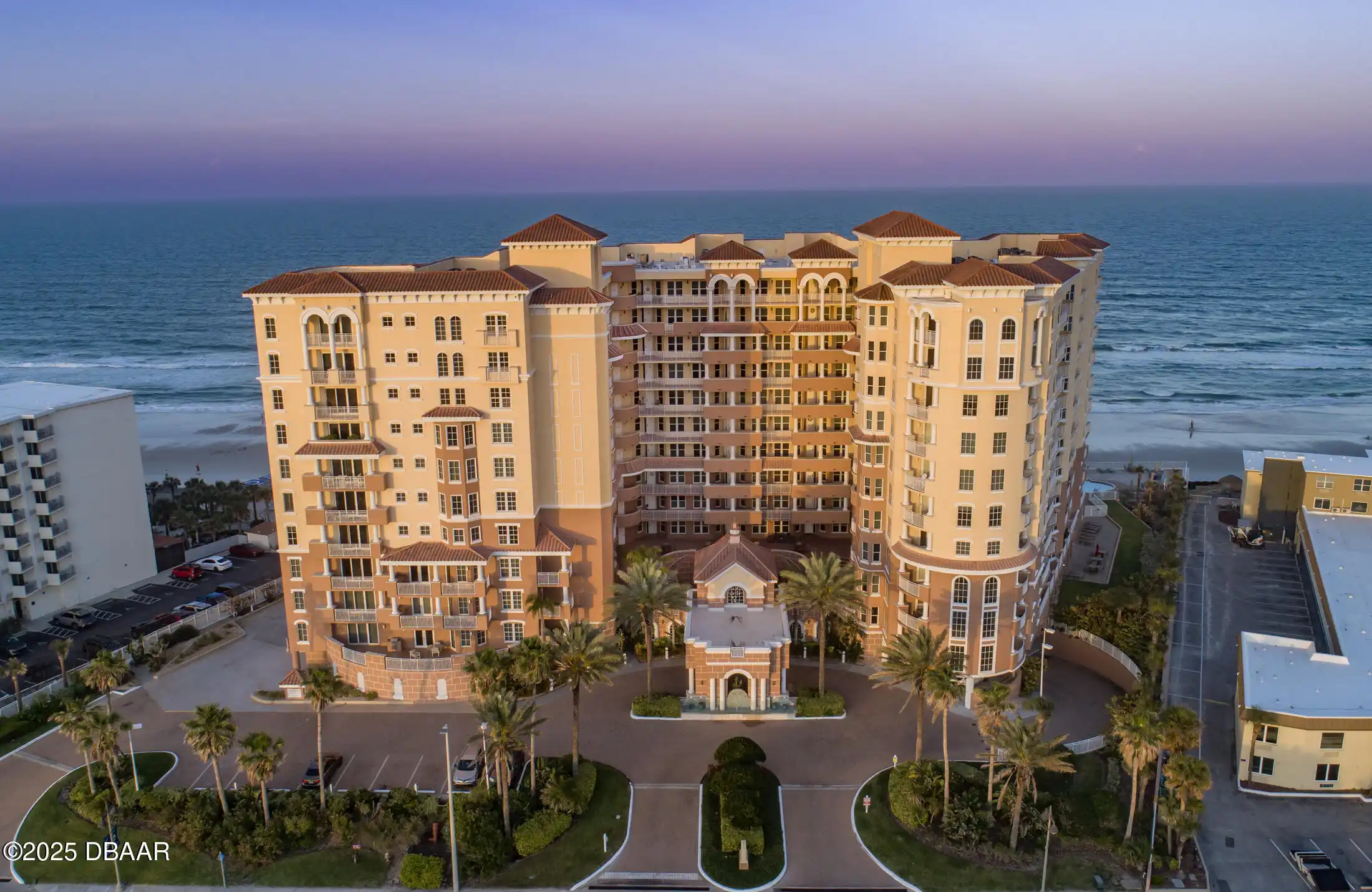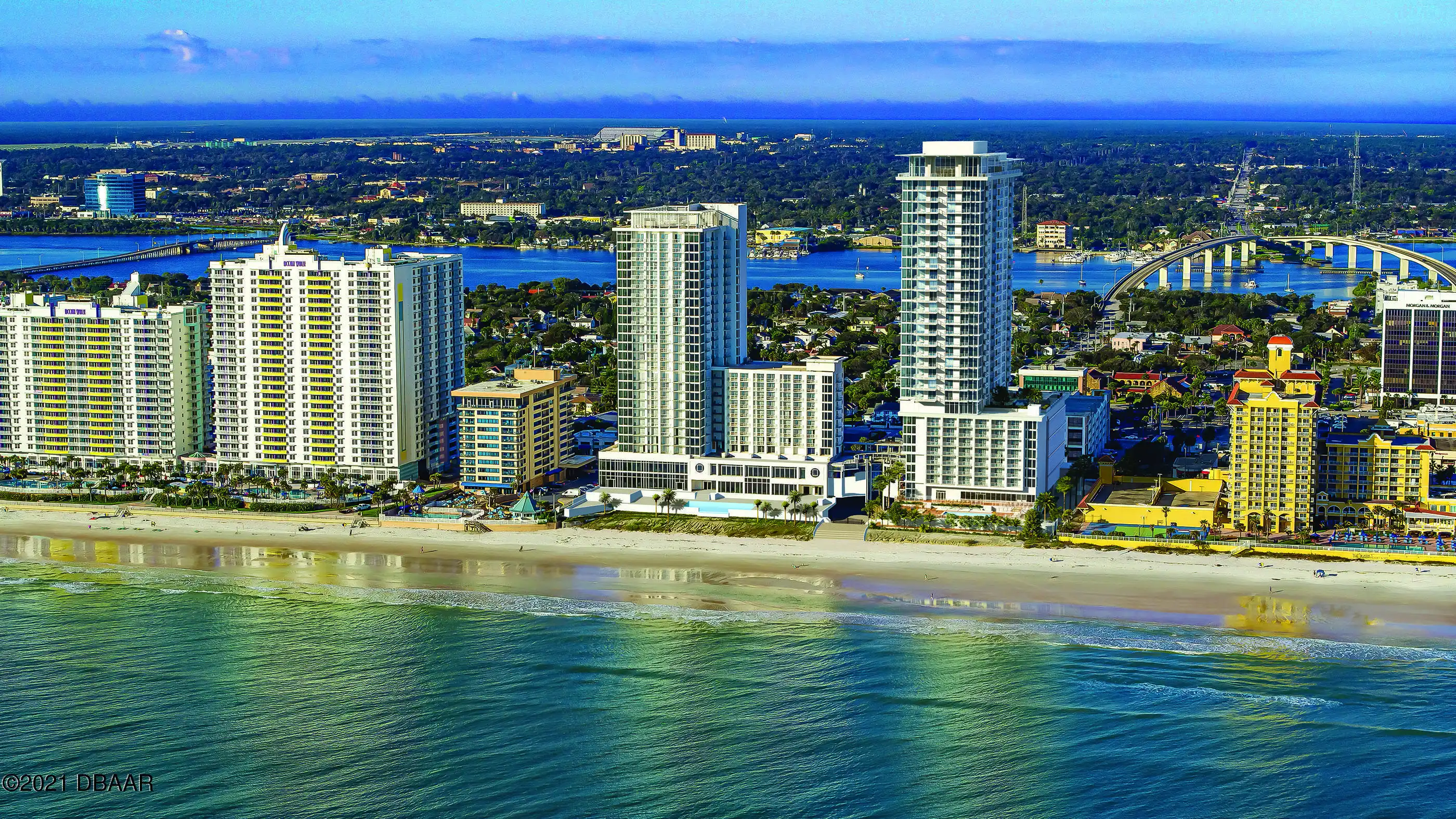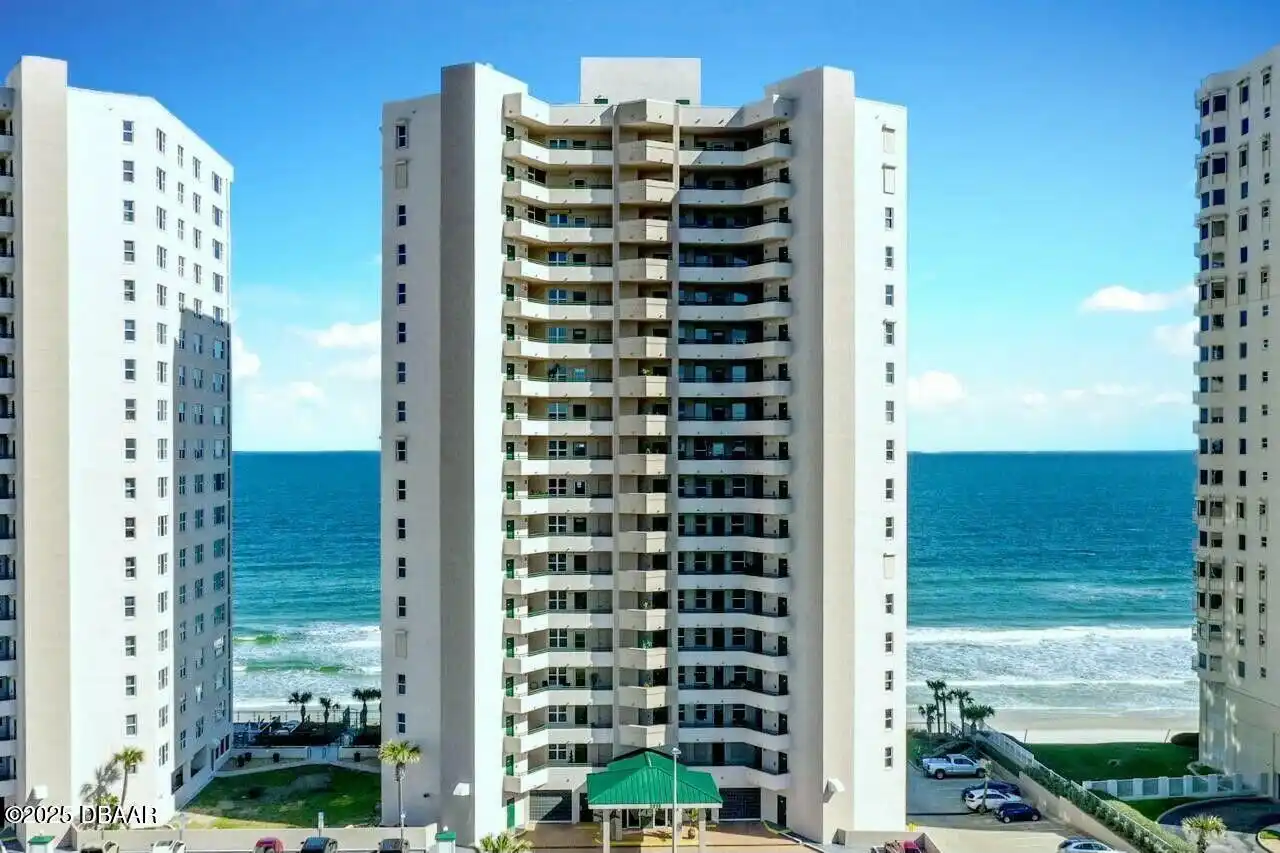Additional Information
Area Major
33 - ISB to LPGA W of 95
Area Minor
33 - ISB to LPGA W of 95
Appliances Other5
Gas Oven, Dishwasher, Microwave
Association Amenities Other2
Clubhouse, Park
Bathrooms Total Decimal
3.0
Construction Materials Other8
Stucco, Block, Concrete
Contract Status Change Date
2024-10-08
Cooling Other7
Central Air
Current Use Other10
Single Family
Currently Not Used Accessibility Features YN
Yes
Currently Not Used Bathrooms Total
3.0
Currently Not Used Building Area Total
2410.0, 4157.0
Currently Not Used Carport YN
No, false
Currently Not Used Estimated Completion Date
2024-10-08
Currently Not Used Garage Spaces
5.0
Currently Not Used Garage YN
Yes, true
Currently Not Used Living Area Source
Builder
Currently Not Used New Construction YN
Yes, true
Documents Change Timestamp
2024-10-30T19:43:53Z
Electric Whole House Generator
200+ Amp Service, 200 Amp Service
Fireplace Features Other12
Electric, Electric2
Foundation Details See Remarks2
Block3, Block
General Property Information Association Fee
120.0
General Property Information Association Fee Frequency
Monthly
General Property Information Association YN
Yes, true
General Property Information CDD Fee YN
No
General Property Information Directions
From I-95 exit 265 go west on LPGA Blvd to right on Tournament Dr; to left on Mosaic Blvd; go to 400 on Left
General Property Information List PriceSqFt
331.91
General Property Information Property Attached YN2
Yes, true
General Property Information Senior Community YN
No, false
General Property Information Stories
1
General Property Information Waterfront YN
No, false
Heating Other16
Electric, Electric3, Central
Interior Features Other17
Open Floorplan, Vaulted Ceiling(s), Breakfast Nook, Butler Pantry, Ceiling Fan(s), Split Bedrooms, Kitchen Island, Walk-In Closet(s)
Internet Address Display YN
true
Internet Automated Valuation Display YN
true
Internet Consumer Comment YN
true
Internet Entire Listing Display YN
true
Listing Contract Date
2024-10-08
Listing Terms Other19
Cash, FHA, Conventional, VA Loan
Location Tax and Legal Country
US
Location Tax and Legal Parcel Number
5218-02-00-0850
Location Tax and Legal Tax Annual Amount
1219.0
Location Tax and Legal Tax Legal Description4
17 18 & 19-15-32 LOT 85 MOSAIC PHASE 2 MB 64 PGS 1-11 PER OR 8298 PG 4807
Location Tax and Legal Tax Year
2023
Lot Size Square Feet
11464.99
Major Change Timestamp
2025-04-15T16:00:01Z
Major Change Type
Price Reduced
Modification Timestamp
2025-04-15T16:00:36Z
Patio And Porch Features Wrap Around
Front Porch, Rear Porch, Covered2, Covered
Pets Allowed Yes
Cats OK, Dogs OK, Yes
Possession Other22
Close Of Escrow
Price Change Timestamp
2025-04-15T16:00:01Z
Road Surface Type Paved
Asphalt
Room Types Bedroom 1 Level
Main
Room Types Bedroom 2 Level
Main
Room Types Bedroom 3 Level
Main
Room Types Dining Room
true
Room Types Dining Room Level
Main
Room Types Kitchen Level
Main
Room Types Laundry Level
Main
Room Types Living Room
true
Room Types Living Room Level
Main
Sewer Unknown
Public Sewer
Spa Features Private2
Community2, Community
StatusChangeTimestamp
2024-10-08T18:22:50Z
Utilities Other29
Sewer Available, Electricity Available, Water Available
Water Source Other31
Public










































































