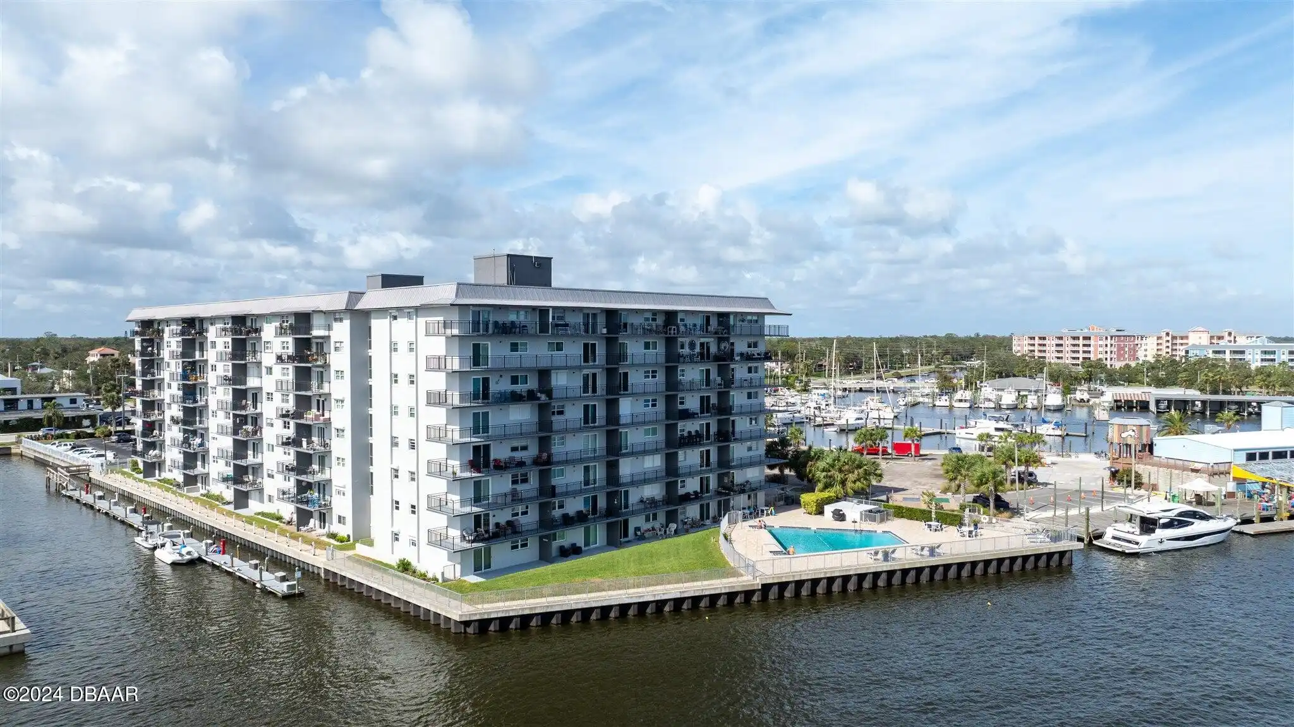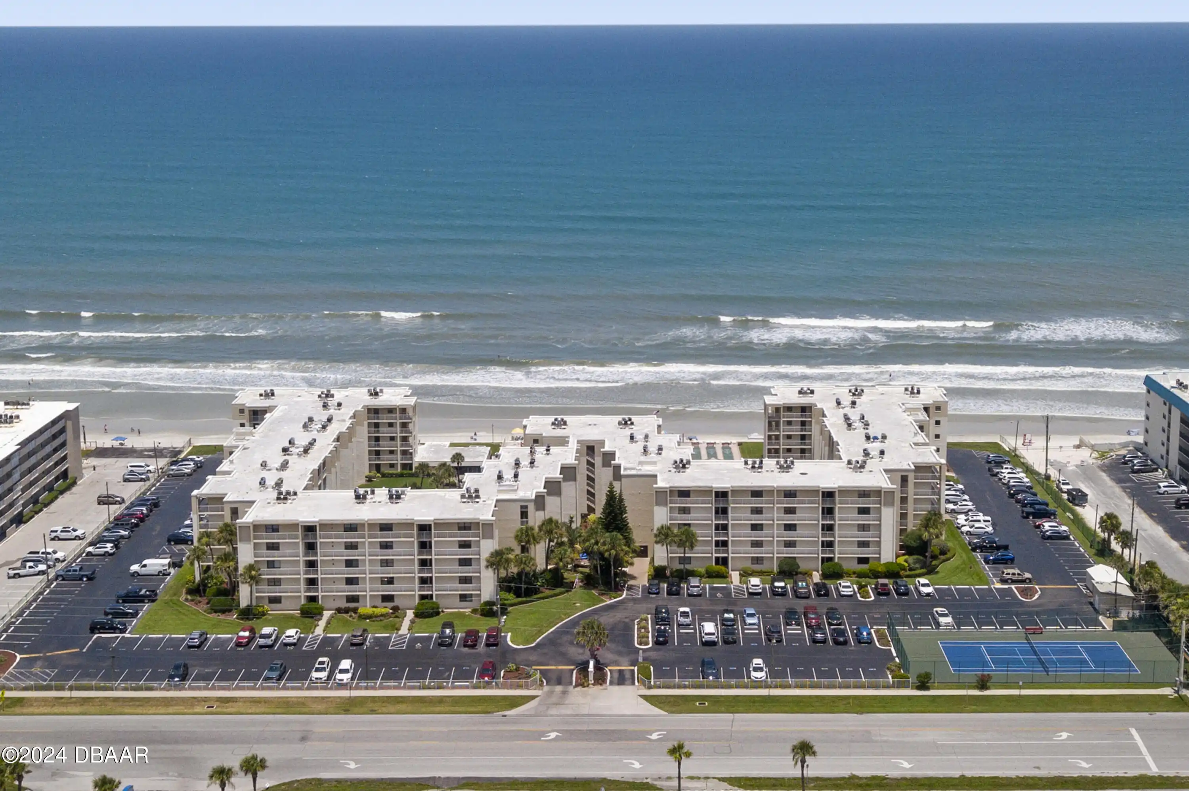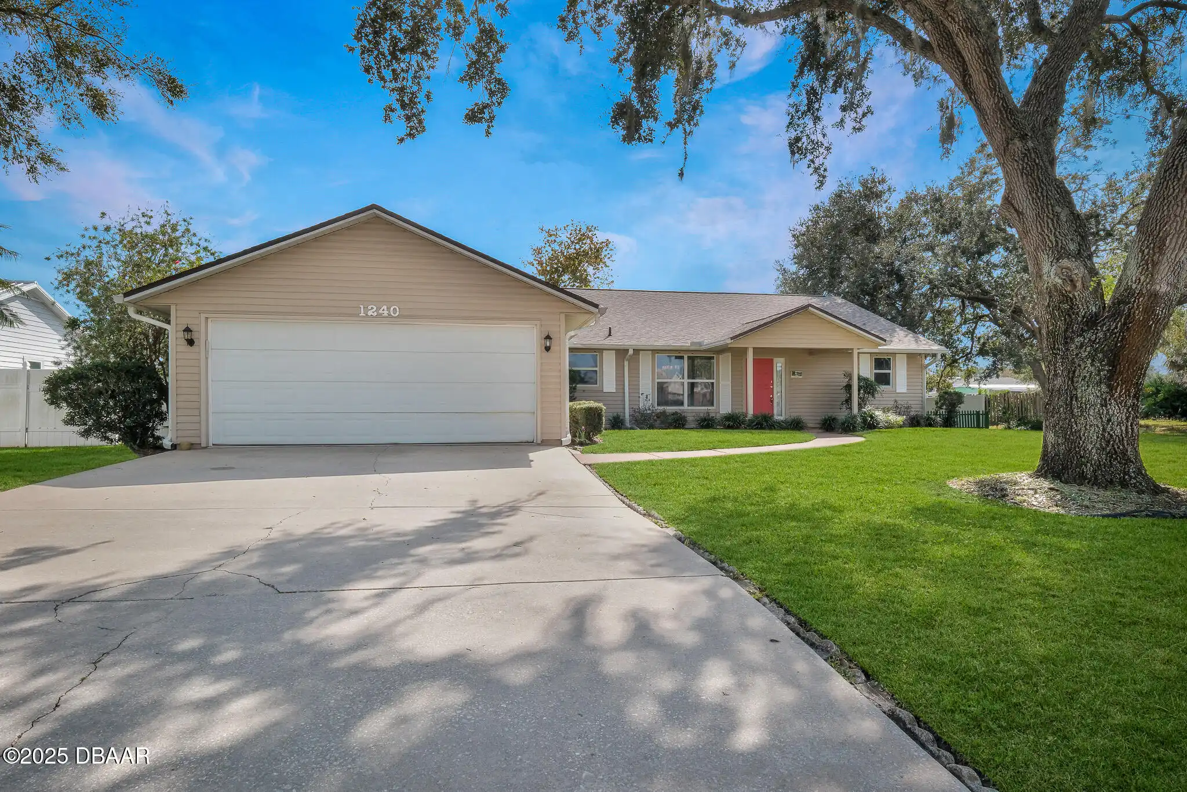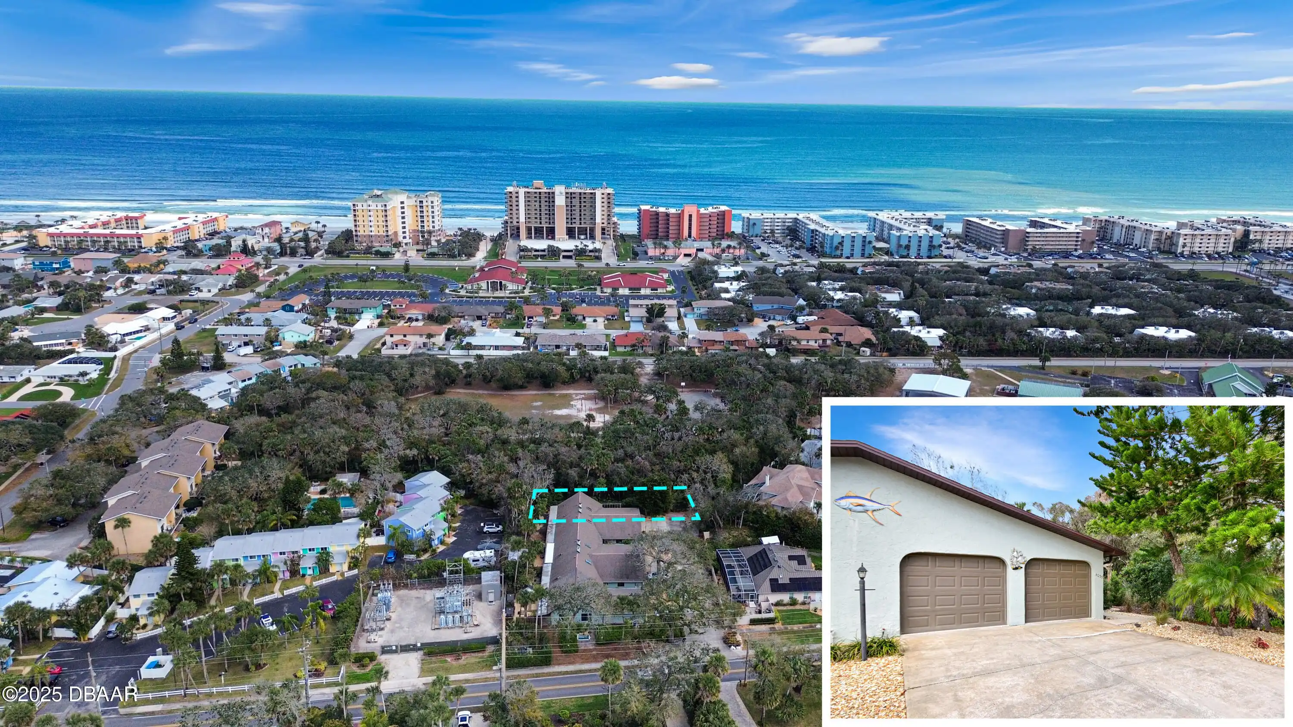Additional Information
Area Major
70 - New Smyrna Beach E of 95
Area Minor
70 - New Smyrna Beach E of 95
Appliances Other5
Electric Oven, Electric Water Heater, Dishwasher, Microwave, Refrigerator, Dryer, Disposal, Electric Range, Washer
Association Amenities Other2
Clubhouse, Pool4, SpaHot Tub, Tennis Court(s), Fitness Center, Boat Dock, Spa/Hot Tub, Park, Playground, Maintenance Grounds, Golf Course, Elevator(s), Shuffleboard Court
Association Fee Includes Other4
Maintenance Grounds, Maintenance Grounds2, Insurance
Bathrooms Total Decimal
2.0
Contract Status Change Date
2024-10-25
Current Use Other10
Single Family
Currently Not Used Accessibility Features YN
No
Currently Not Used Bathrooms Total
2.0
Currently Not Used Building Area Total
1454.0, 1120.0
Currently Not Used Carport YN
No, false
Currently Not Used Garage YN
No, false
Currently Not Used Living Area Source
Appraiser
Currently Not Used New Construction YN
No, false
Currently Not Used Unit Type
End Unit
Documents Change Timestamp
2024-10-29T13:33:19.000Z
Exterior Features Other11
Other11, Other
Foundation Details See Remarks2
Block3, Block, Slab
General Property Information Association Fee
584.0
General Property Information Association Fee 2
1545.0
General Property Information Association Fee 2 Frequency
Quarterly
General Property Information Association Fee Frequency
Quarterly
General Property Information Association Name
Bouchelle Building II- Bldg Assoc
General Property Information Association Phone
386-236-0474
General Property Information Association YN
Yes, true
General Property Information CDD Fee YN
No
General Property Information Directions
from NSB take SR 44 over causeway then Left on Harbour Island Building 460 is across from the first stop sign
General Property Information Furnished
Furnished
General Property Information Homestead YN
No
General Property Information List PriceSqFt
430.8
General Property Information Senior Community YN
No, false
General Property Information Stories
1
General Property Information Stories Total
3
General Property Information Waterfront YN
Yes, true
Heating Other16
Electric, Electric3, Central
Interior Features Other17
Breakfast Bar, Built-in Features, Ceiling Fan(s), Split Bedrooms
Internet Address Display YN
true
Internet Automated Valuation Display YN
true
Internet Consumer Comment YN
true
Internet Entire Listing Display YN
true
Laundry Features None10
In Unit
Listing Contract Date
2024-10-25
Listing Terms Other19
Cash, Conventional, VA Loan
Location Tax and Legal Country
US
Location Tax and Legal Parcel Number
7417-15-07-1010
Location Tax and Legal Tax Annual Amount
5709.0
Location Tax and Legal Tax Legal Description4
UNIT 101 BLDG 107 BOUCHELLE ISLAND II CONDO PER OR 3095 PG 0161 PER OR 3146 PG 0921 PER D/C 5705 PG 4250 PER OR 7261 PGS 4651-4653 INC PER OR 8373 PG 3726
Location Tax and Legal Tax Year
2023
Lot Size Square Feet
10911.78
Major Change Timestamp
2024-12-07T18:11:55.000Z
Major Change Type
Price Reduced
Modification Timestamp
2024-12-09T15:23:16.000Z
Patio And Porch Features Wrap Around
Rear Porch, Screened
Pets Allowed Yes
Cats OK, Number Limit, Dogs OK, Size Limit
Possession Other22
Close Of Escrow, Subject To Tenant Rights, Other22, Negotiable, Other
Price Change Timestamp
2024-12-07T18:11:55.000Z
Rental Restrictions 2 Months
true
Road Surface Type Paved
Paved
Room Types Bedroom 1 Level
Main
Room Types Bedroom 2 Level
Main
Room Types Dining Room
true
Room Types Dining Room Level
Main
Room Types Kitchen Level
Main
Room Types Living Room
true
Room Types Living Room Level
Main
Room Types Other Room
true
Room Types Other Room Level
Main
Sewer Unknown
Public Sewer
Spa Features Private2
Heated, Community2, Community
StatusChangeTimestamp
2024-10-25T16:21:03.000Z
Utilities Other29
Electricity Connected, Sewer Connected
Water Source Other31
Public










































































