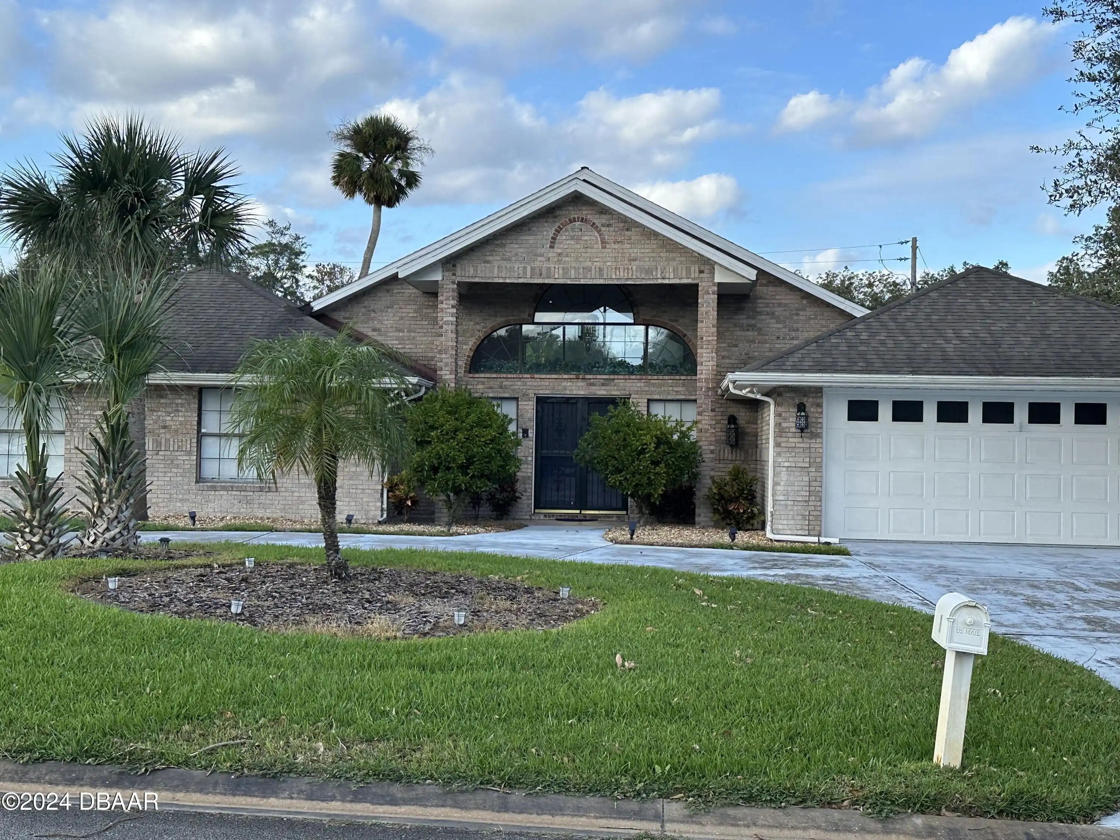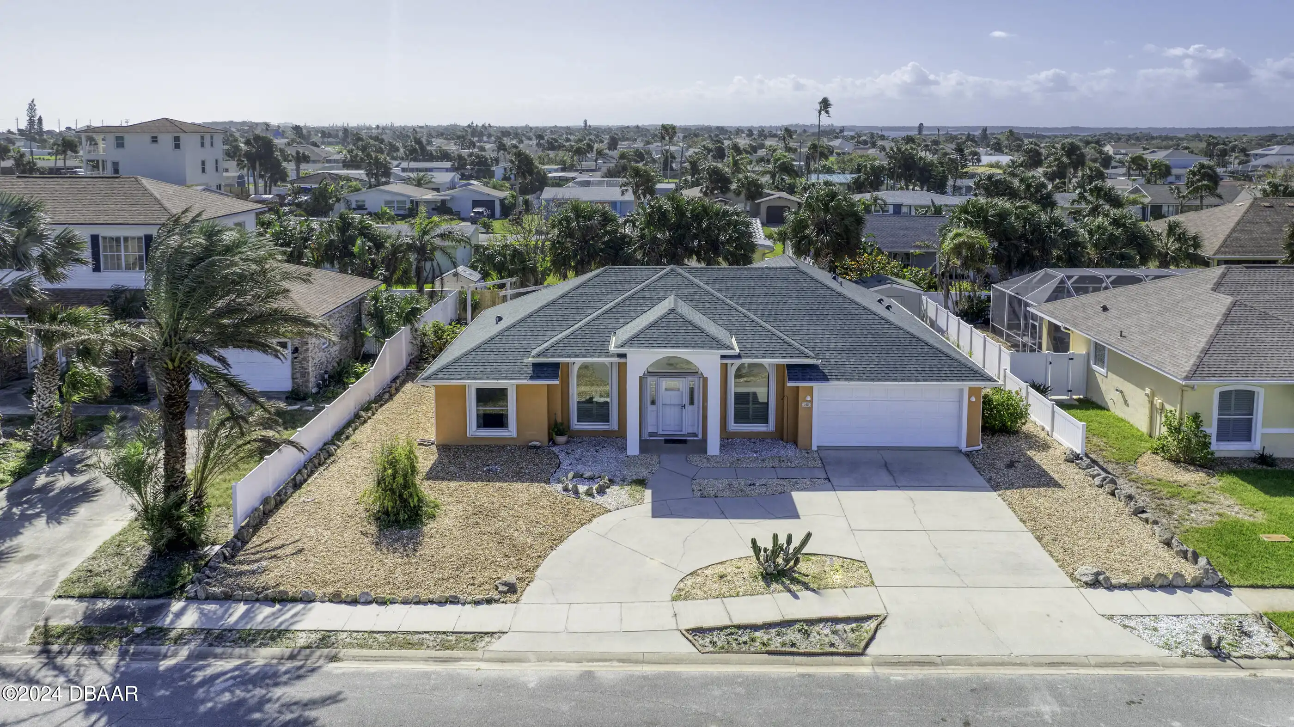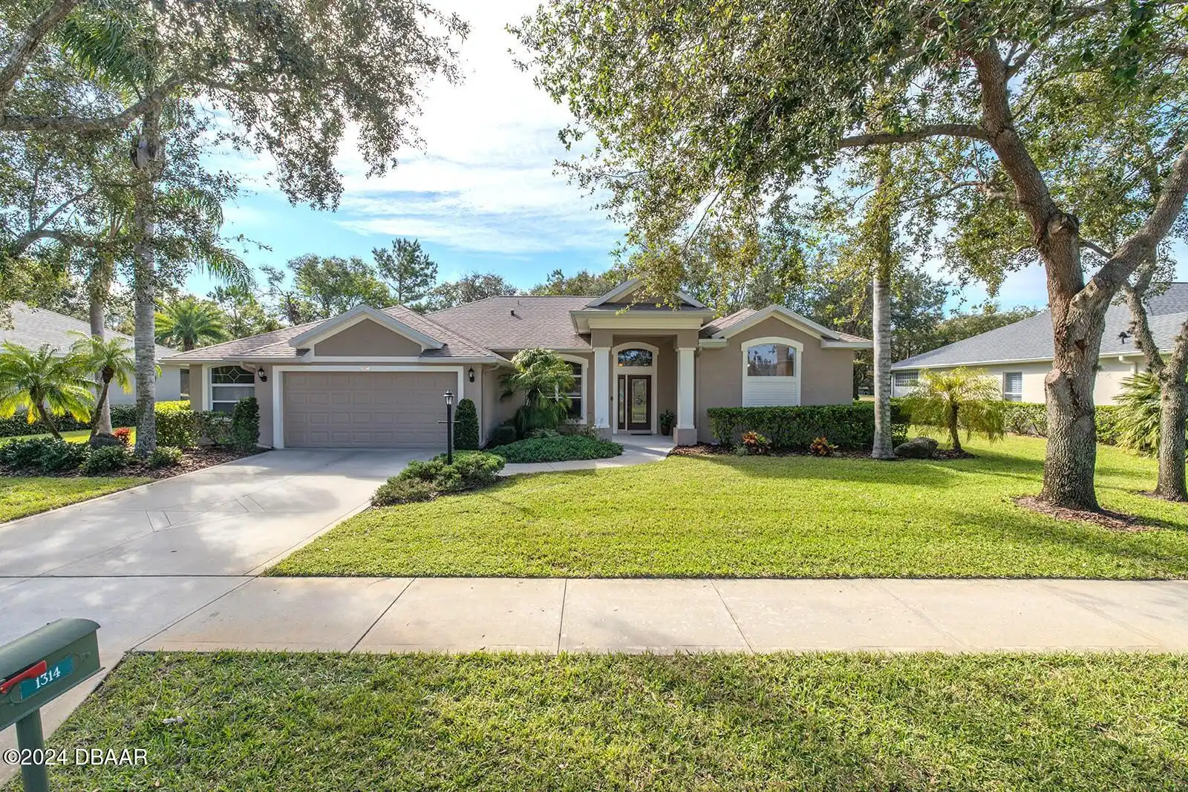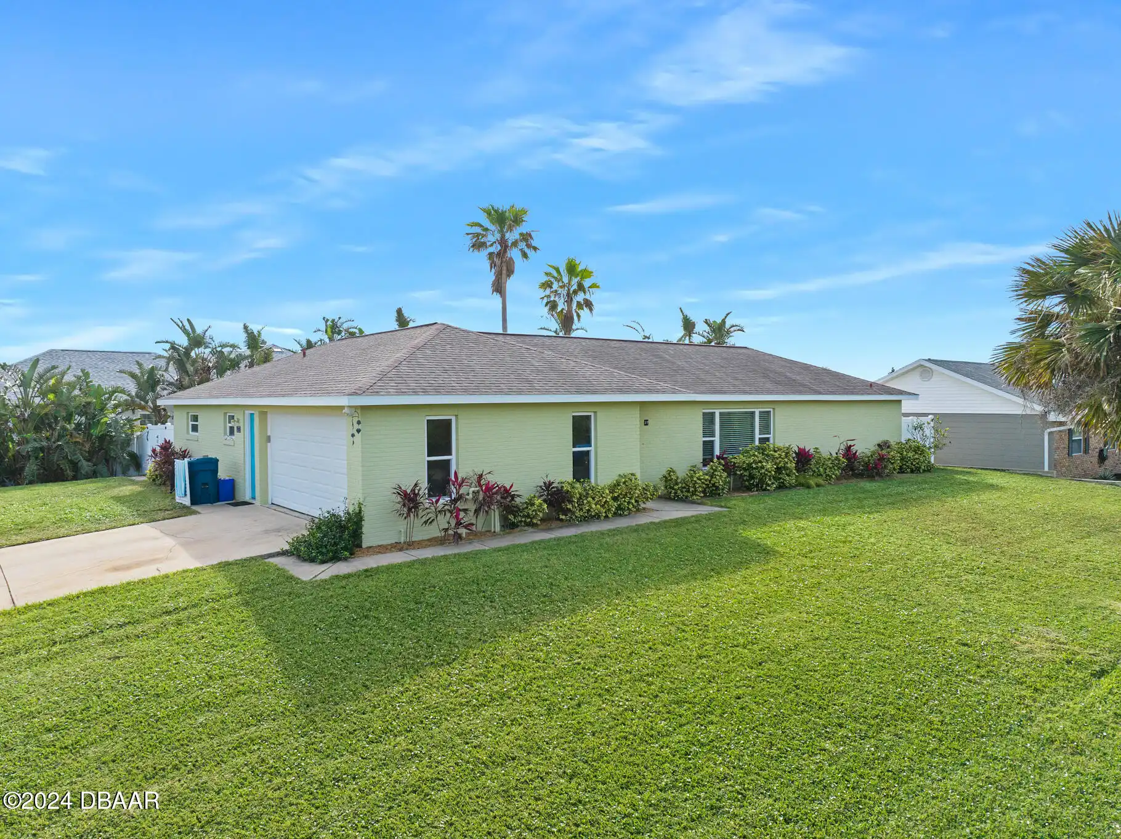Additional Information
Area Major
48 - Ormond Beach W of 95 N of 40
Area Minor
48 - Ormond Beach W of 95 N of 40
Accessibility Features Walker-Accessible Stairs
Common Area
Appliances Other5
Dishwasher, Microwave, Refrigerator, Disposal, Electric Range
Association Amenities Other2
Clubhouse, Pickleball, Tennis Court(s)
Association Fee Includes Other4
Security, Security2
Bathrooms Total Decimal
2.5
Construction Materials Other8
Stucco, Block, Concrete
Contract Status Change Date
2024-04-03
Cooling Other7
Central Air
Currently Not Used Bathrooms Total
3.0
Currently Not Used Building Area Total
2782.0, 2204.0
Currently Not Used Carport YN
No, false
Currently Not Used Garage Spaces
2.0
Currently Not Used Garage YN
Yes, true
Currently Not Used Living Area Source
Owner
Currently Not Used New Construction YN
No, false
Documents Change Timestamp
2024-04-27T07:51:05.000Z
Exterior Features Other11
Other11, Other
Fireplace Features Other12
Other12, Other
Flooring Other13
Tile, Carpet
General Property Information Association Fee
415.0
General Property Information Association Fee Frequency
Quarterly
General Property Information Association Name
BREAKAWAY TRAILS HOA
General Property Information Association YN
Yes, true
General Property Information CDD Fee YN
No
General Property Information Direction Faces
Southwest
General Property Information Directions
Granada Blvd West past I-95; to Breakaway Trails. Left on Shadow Creek Way Right on Lake Isle Way
General Property Information Homestead YN
No
General Property Information List PriceSqFt
262.93
General Property Information Lot Size Dimensions
101' x 141.12' x 165.7' x 107.4'
General Property Information Property Attached YN2
No, false
Heating Other16
Electric, Electric3, Central
Historical Information Public Historical Remarks 1
1st Floor: Slab; Acreage: 0 - 1/2; Inside: Cathedral Ceiling Inside Laundry; Miscellaneous: Gated Community Homeowners Association Security System; Parking: Oversized; SqFt - Total: 2782.00; HOA Main Address: 16 BREAKAWAY TRAIL ORMOND BEACH FL 32174; Harbormaster: No; HOA License Location Address: 16 BREAKAWAY TRAIL ORMOND BEACH FL 32174
Interior Features Other17
Ceiling Fan(s), Split Bedrooms
Internet Address Display YN
true
Internet Automated Valuation Display YN
true
Internet Consumer Comment YN
true
Internet Entire Listing Display YN
true
Listing Contract Date
2024-04-03
Listing Terms Other19
FHA, VA Loan
Location Tax and Legal Country
US
Location Tax and Legal Parcel Number
4126-04-00-0810
Location Tax and Legal Tax Annual Amount
6387.0
Location Tax and Legal Tax Legal Description4
LOT 81 BREAKAWAY TRAILS PHASE 2 MB 41 PGS 185-187 INC PER OR 4853 PGS 3645-3646 PER OR 8242 PG 3094 PER OR 8395 PG 3240
Location Tax and Legal Tax Year
2023
Location Tax and Legal Zoning Description
Single Family
Lot Size Square Feet
16552.8
Major Change Timestamp
2025-01-25T14:29:54.000Z
Major Change Type
Price Reduced
Modification Timestamp
2025-01-25T14:30:13.000Z
Patio And Porch Features Wrap Around
Porch, Rear Porch, Screened, Glass Enclosed
Pets Allowed Yes
Cats OK, Dogs OK, Yes
Price Change Timestamp
2025-01-25T14:29:54.000Z
Road Surface Type Paved
Paved
Room Types Bedroom 1 Level
M
Room Types Dining Room
true
Room Types Family Room
true
Room Types Florida Room
true
Room Types Kitchen Level
M
Room Types Living Room
true
Room Types Utility Room
true
Sewer Unknown
Public Sewer
Smart Home Features Irrigation
true
StatusChangeTimestamp
2024-04-03T21:00:07.000Z
Water Source Other31
Public















































