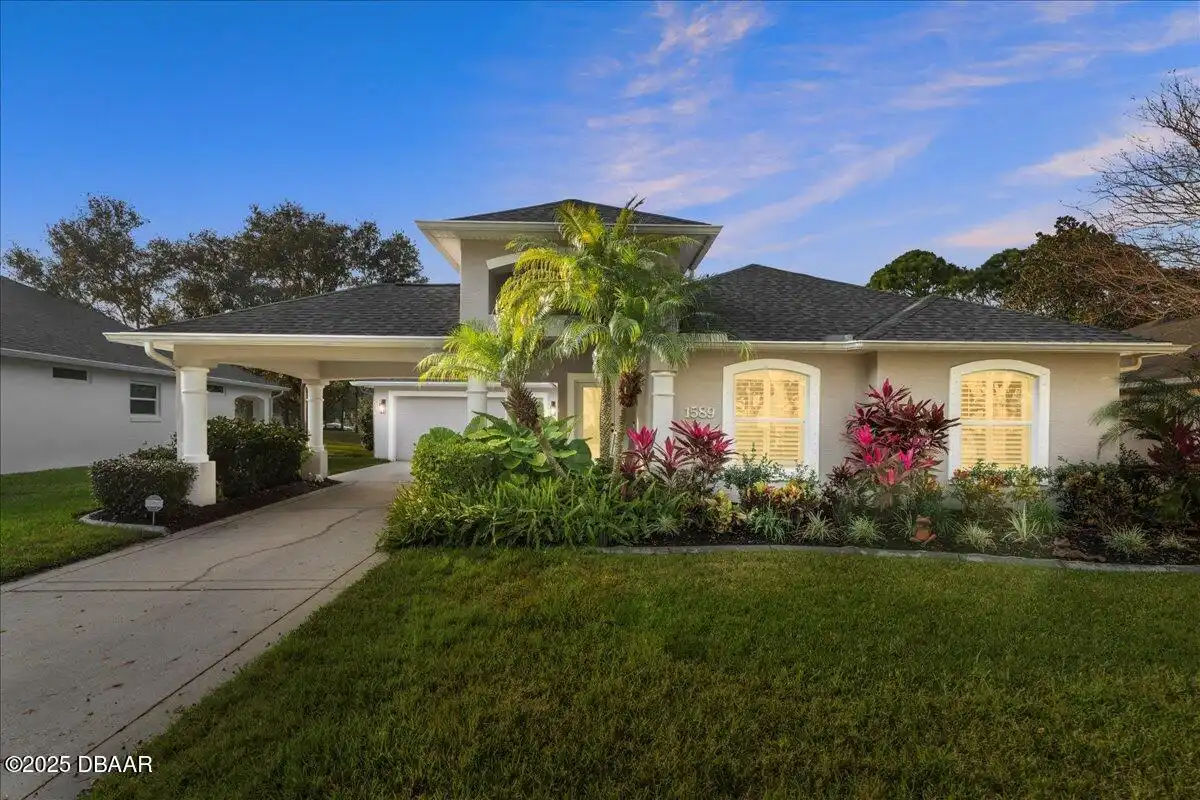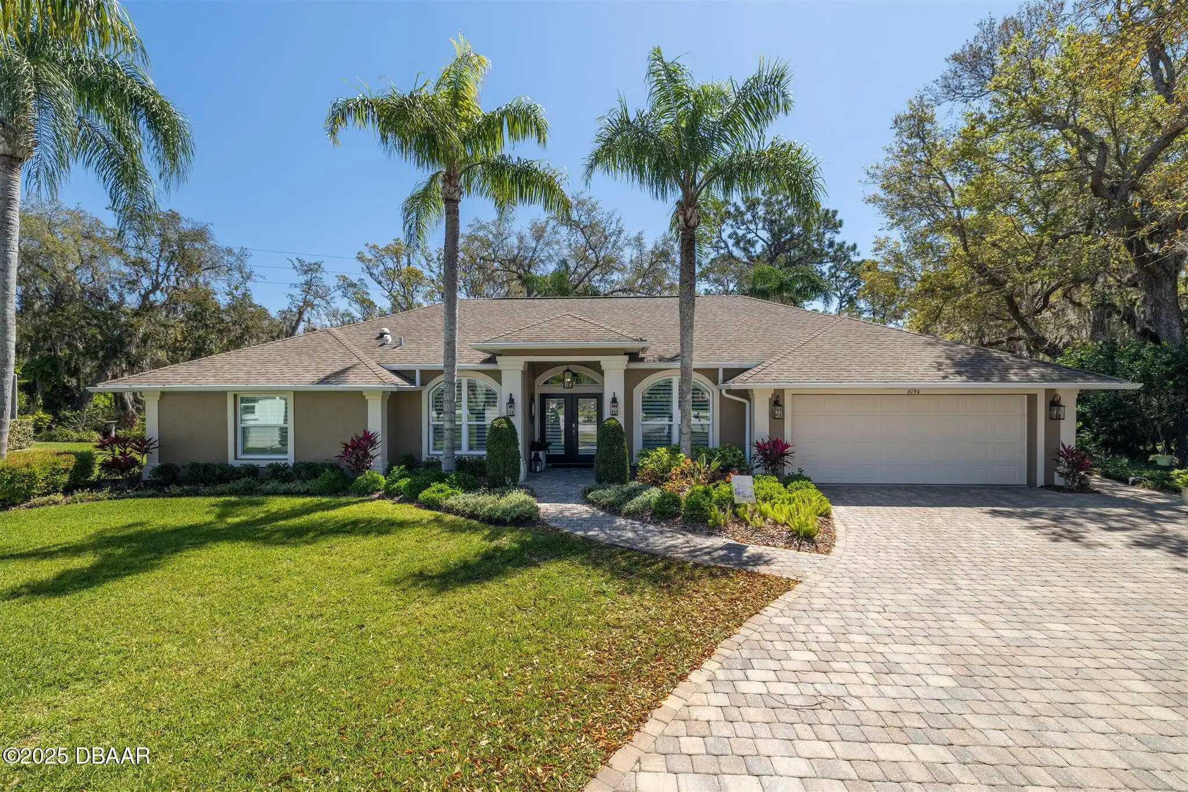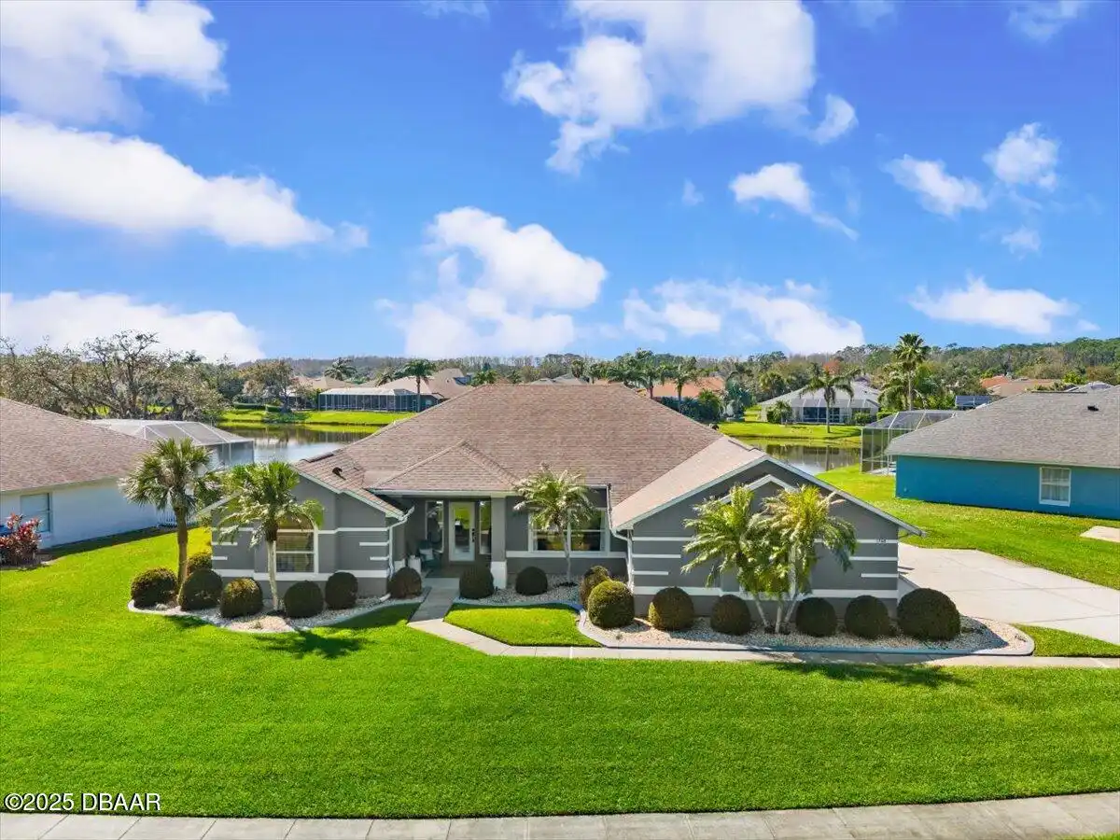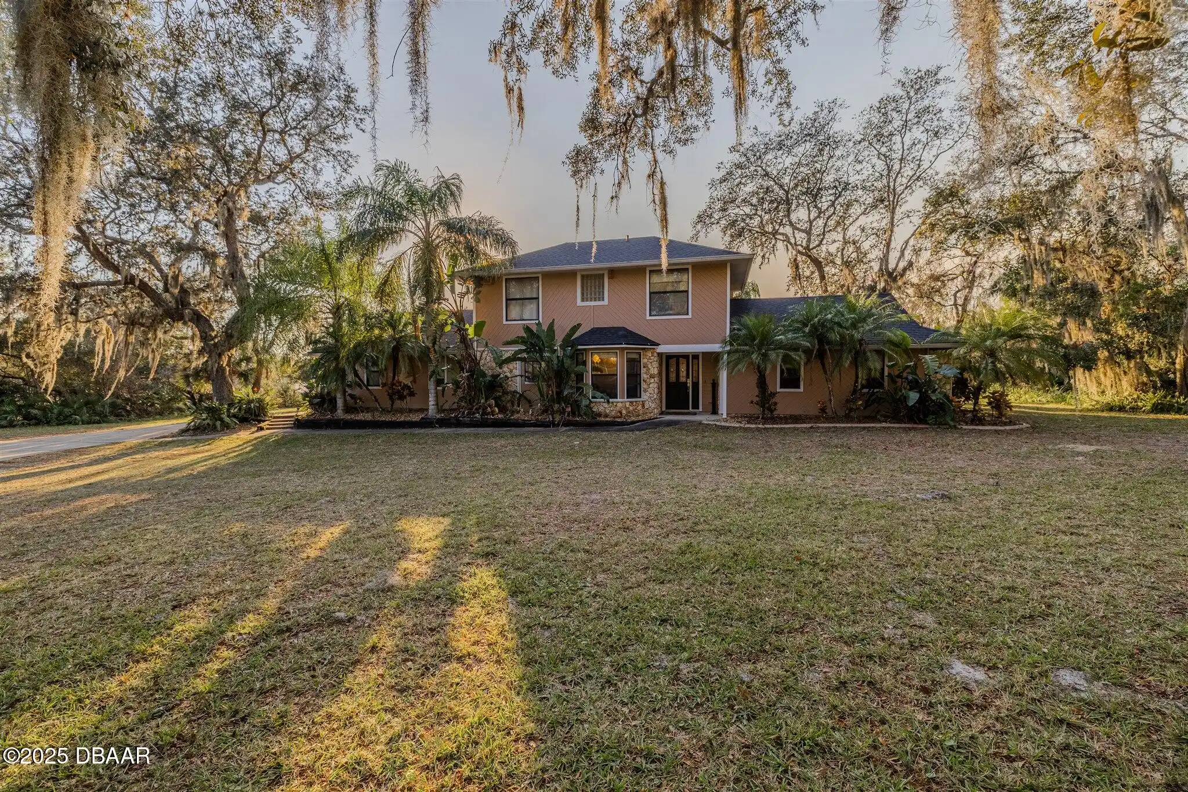Property Details
Additional Information
Area Major
21 - Port Orange S of Dunlawton E of 95
Area Minor
21 - Port Orange S of Dunlawton E of 95
Appliances Other5
Dishwasher, Microwave, Refrigerator, Dryer, Disposal, Electric Range, Washer
Association Amenities Other2
Storage, Pool4, Pool
Association Fee Includes Other4
Maintenance Grounds, Maintenance Grounds2, Maintenance Structure, Insurance, Other4, Other, Maintenance Structure2
Bathrooms Total Decimal
2.5
Construction Materials Other8
Stucco, Block, Concrete
Contract Status Change Date
2023-11-02
Cooling Other7
Zoned, Multi Units, Central Air
Current Use Other10
Other10, Other
Currently Not Used Accessibility Features YN
No
Currently Not Used Bathrooms Total
3.0
Currently Not Used Building Area Total
2704.0, 3434.0
Currently Not Used Carport YN
No, false
Currently Not Used Garage Spaces
2.0
Currently Not Used Garage YN
Yes, true
Currently Not Used Living Area Source
Appraiser
Currently Not Used New Construction YN
No, false
Documents Change Timestamp
2025-02-28T16:40:33Z
Exterior Features Other11
Dock, Balcony
Flooring Other13
Wood, Tile, Carpet
General Property Information Association Fee
885.0
General Property Information Association Fee Frequency
Monthly
General Property Information Association YN
Yes, true
General Property Information CDD Fee YN
No
General Property Information Directions
Dunlawton Ave. to Ridgewood. Head South on Ridgewood Left on Kathern Right turn into parking lot.
General Property Information Homestead YN
No
General Property Information List PriceSqFt
257.03
General Property Information Senior Community YN
No, false
General Property Information Stories
1
General Property Information Stories Total
1
General Property Information Waterfront YN
No, false
Heating Other16
Heat Pump, Electric, Electric3, Central
Historical Information Public Historical Remarks 1
1st Floor: Slab; Building: Townhouse; Condo Parking: 2; Inside: 1 Bedroom Down 2 Bedrooms Down Inside Laundry Volume Ceiling; Miscellaneous: Condo Assoc. Contact Info: Property Manager: Justin - 386.310.7893 Condo Association Elevators Security System; SqFt - Total: 3434.00; Dispute Res: Yes; Harbormaster: No; Mortgage: No; Location: N; Franchise Opt In: Yes
Interior Features Other17
Wet Bar, Elevator, Ceiling Fan(s), Split Bedrooms
Internet Address Display YN
true
Internet Automated Valuation Display YN
true
Internet Consumer Comment YN
true
Internet Entire Listing Display YN
true
Laundry Features None10
In Unit
Levels Three Or More
MultiSplit, Three Or More, Multi/Split
Listing Contract Date
2023-11-02
Listing Terms Other19
Other, Other19
Location Tax and Legal Country
US
Location Tax and Legal Parcel Number
6310-33-00-1030
Location Tax and Legal Tax Annual Amount
8898.0
Location Tax and Legal Tax Legal Description4
UNIT 103 PORTOFINO PORT ORANGE CONDO PER OR 6470 PGS 0007-0068 INC PER OR 6651 PG 4699
Location Tax and Legal Tax Year
2023
Location Tax and Legal Zoning Description
Single Family
Lot Size Square Feet
871.2
Major Change Timestamp
2024-05-24T16:03:51Z
Major Change Type
Price Reduced
Modification Timestamp
2025-03-31T18:33:33Z
Patio And Porch Features Wrap Around
Porch, Deck, Patio
Pets Allowed Yes
Cats OK, Number Limit, Dogs OK, Yes, Size Limit
Possession Other22
Close Of Escrow
Price Change Timestamp
2024-05-24T16:03:51Z
Rental Restrictions 1 Year
true
Road Surface Type Paved
Paved
Room Types Bedroom 1 Level
Upper
Room Types Bedroom 2 Level
Lower
Room Types Bedroom 3 Level
Lower
Room Types Bedroom 4 Level
Lower
Room Types Dining Room
true
Room Types Dining Room Level
Main
Room Types Kitchen Level
Main
Room Types Living Room
true
Room Types Living Room Level
Main
Room Types Other Room
true
Room Types Other Room Level
Main
Room Types Utility Room
true
Room Types Utility Room Level
Lower
Security Features Other26
Fire Sprinkler System
Sewer Unknown
Public Sewer
Smart Home Features Irrigation
true
Spa Features Private2
Bath
StatusChangeTimestamp
2023-11-03T02:52:26Z
Utilities Other29
Other29, Other
Water Source Other31
Public






























































