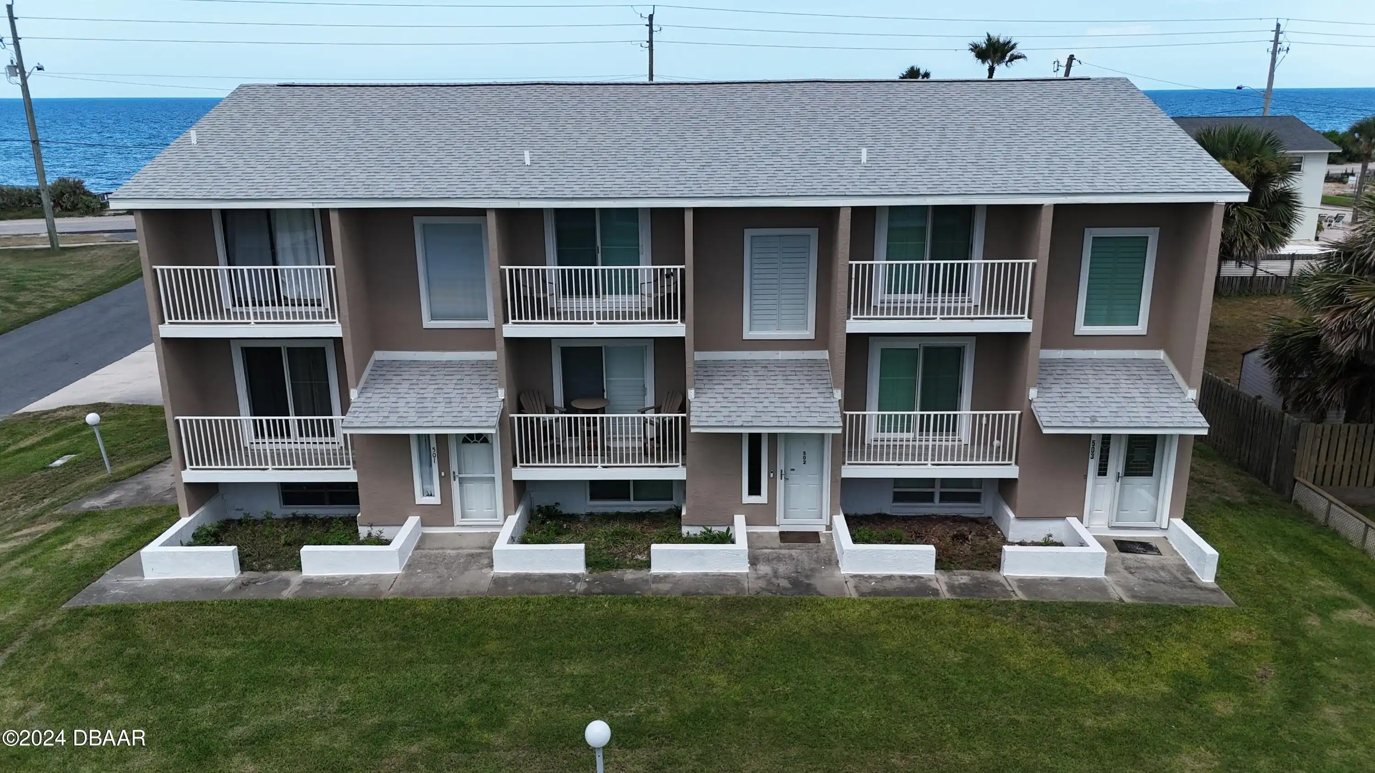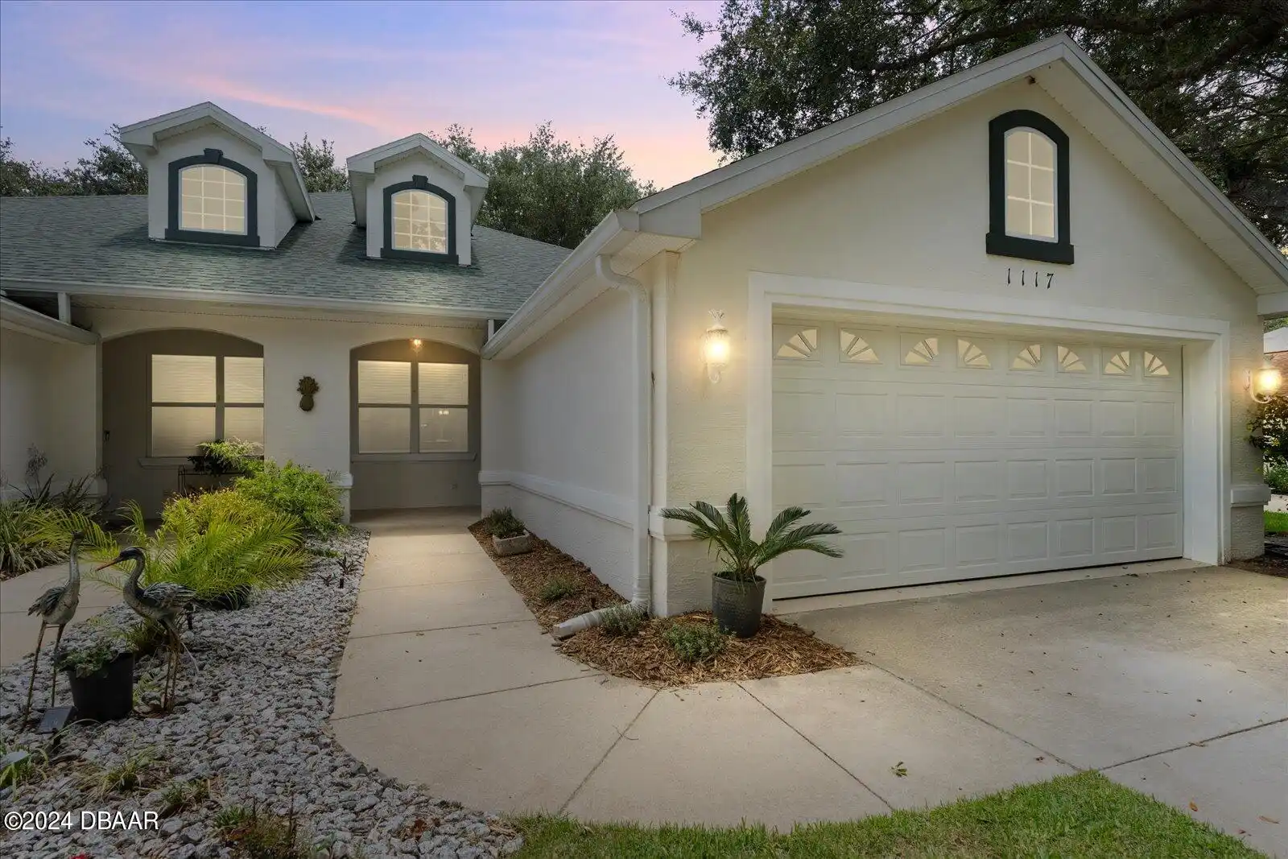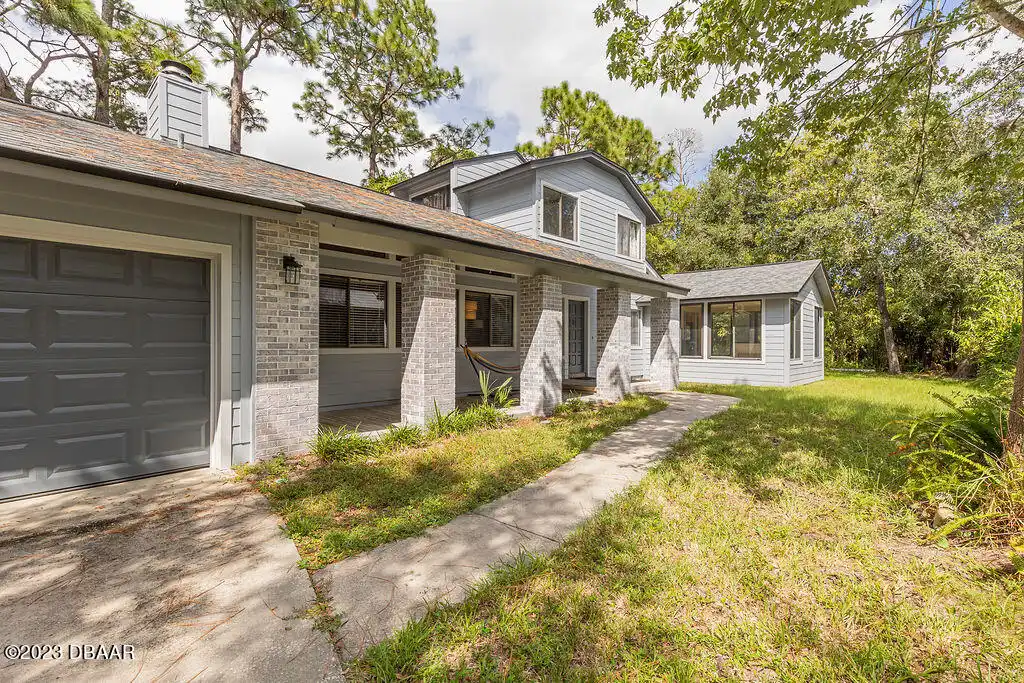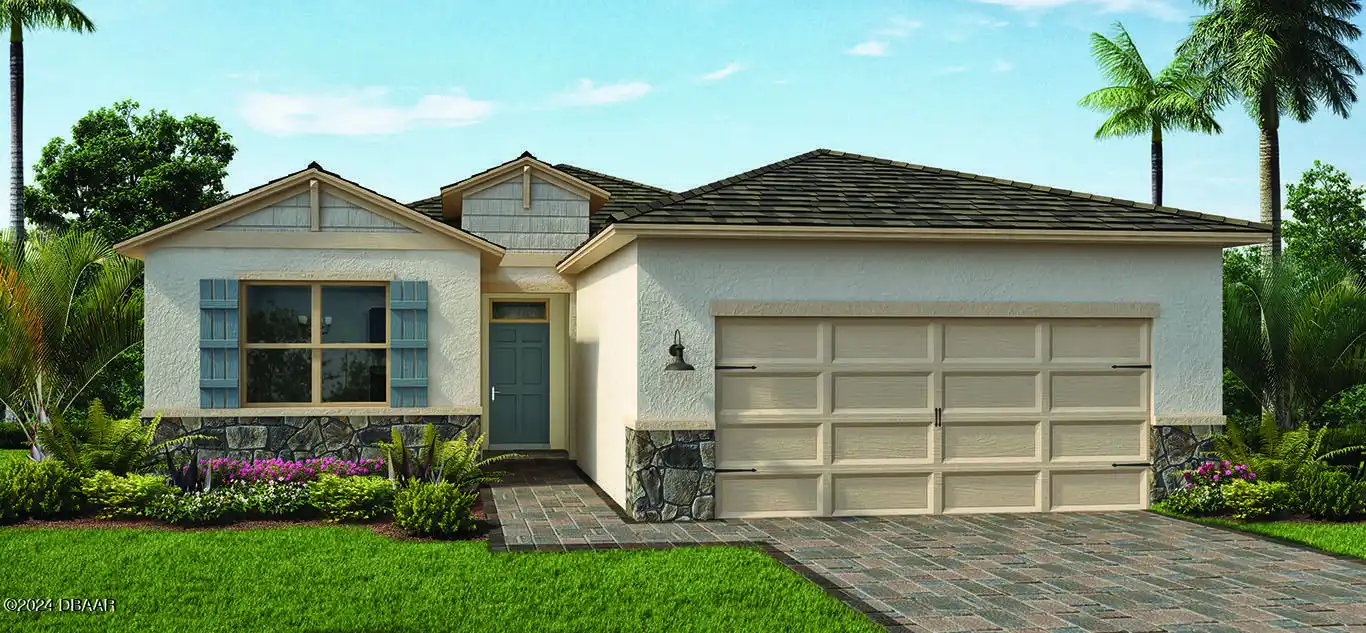Additional Information
Area Major
48 - Ormond Beach W of 95 N of 40
Area Minor
48 - Ormond Beach W of 95 N of 40
Appliances Other5
Dishwasher, Microwave, Refrigerator, Dryer, Disposal, Electric Range, Washer
Association Amenities Other2
Maintenance Grounds, Other2, Cable TV, Clubhouse, Basketball Court, Pickleball, Tennis Court(s), Fitness Center, Park, Playground, Other
Association Fee Includes Other4
Maintenance Grounds, Pest Control, Cable TV, Maintenance Grounds2, Maintenance Structure, Cable TV2, Internet, Maintenance Structure2
Bathrooms Total Decimal
2.0
Construction Materials Other8
Stucco, Block, Concrete
Contract Status Change Date
2024-03-20
Cooling Other7
Central Air
Current Use Other10
Residential, Single Family
Currently Not Used Accessibility Features YN
No
Currently Not Used Bathrooms Total
2.0
Currently Not Used Building Area Total
1988.0, 2573.0
Currently Not Used Carport YN
No, false
Currently Not Used Garage Spaces
2.0
Currently Not Used Garage YN
Yes, true
Currently Not Used Living Area Source
Appraiser
Currently Not Used New Construction YN
No, false
Documents Change Timestamp
2024-04-23T03:32:11Z
Foundation Details See Remarks2
Slab
General Property Information Accessory Dwelling Unit YN
No
General Property Information Association Fee
230.0
General Property Information Association Fee 2
1100.0
General Property Information Association Fee 2 Frequency
Quarterly
General Property Information Association Fee Frequency
Quarterly
General Property Information Association Name
HUNTER'S RIDGE HOMEOWNERS ASSOCIATION OF EAST FLOR
General Property Information Association Phone
386-377-7257
General Property Information Association YN
Yes, true
General Property Information CDD Fee Amount
1750.49
General Property Information CDD Fee YN
Yes
General Property Information Direction Faces
Southwest
General Property Information Directions
I95 to W on Hwy 40 N on Airport Rd. R on Crane Field Rd. R onto Huntington Pl. R on Fawn Haven Trail. Home on Left
General Property Information Homestead YN
No
General Property Information List PriceSqFt
206.19
General Property Information Lot Size Dimensions
60x143
General Property Information Senior Community YN
Yes, true
General Property Information Stories
1
General Property Information Waterfront YN
No, false
Heating Other16
Heat Pump, Electric, Electric3, Central
Historical Information Public Historical Remarks 1
Zoning (Text): SF; 1st Floor: Slab; Acreage: 0 - 1/2; Architecture: Modern; Floor Coverings: Luxury Vinyl; Inside: Inside Laundry; Miscellaneous: 55+ Com (HUD Approved) Homeowners Association HOA Contact Info: Laura Southern States 386-366-0288 Rental Restrictions; SqFt - Total: 2573.00; Dispute Res: No; HOA Main Address: POST OFFICE BOX 353261 PALM COAST FL 32135; Harbormaster: No; HOA License Location Address: 100 SHADOW CROSSING BOULEVARD ORMOND BEACH FL 32174; Mortgage: Yes; Location: NW; Franchise Opt In: Yes
Interior Features Other17
Pantry, Breakfast Bar, Open Floorplan, Primary Bathroom - Shower No Tub, Ceiling Fan(s), Entrance Foyer, Kitchen Island, Walk-In Closet(s)
Internet Address Display YN
true
Internet Automated Valuation Display YN
true
Internet Consumer Comment YN
true
Internet Entire Listing Display YN
true
Laundry Features None10
Washer Hookup, Electric Dryer Hookup, Sink
Listing Contract Date
2024-03-20
Listing Terms Other19
Cash, FHA, Conventional, VA Loan
Location Tax and Legal Parcel Number
22-14-31-0254-00000-0250
Location Tax and Legal Tax Annual Amount
6589.0
Location Tax and Legal Tax Legal Description4
HUNTINGTON GREEN AT HUNTERS RIDGE PHASE 2-A MB 39 PG 60 LOT 25
Location Tax and Legal Tax Year
2023
Location Tax and Legal Zoning Description
Single Family
Lock Box Type See Remarks
Supra
Lot Features Other18
Sprinklers In Front, Sprinklers In Rear
Lot Size Square Feet
8712.0
Major Change Timestamp
2024-08-18T23:34:08Z
Major Change Type
Price Reduced
Modification Timestamp
2024-09-08T12:20:28Z
Patio And Porch Features Wrap Around
Porch, Front Porch, Rear Porch, Screened, Patio
Pets Allowed Yes
Cats OK, Dogs OK, Yes
Possession Other22
Close Of Escrow
Price Change Timestamp
2024-08-18T23:34:08Z
Rental Restrictions Other24
true
Road Frontage Type Other25
City Street
Road Surface Type Paved
Paved
Room Types Bedroom 1 Level
Main
Room Types Bedroom 2 Level
Main
Room Types Bedroom 3 Level
Main
Room Types Bonus Room
true
Room Types Bonus Room Level
Main
Room Types Dining Room
true
Room Types Dining Room Level
Main
Room Types Great Room
true
Room Types Great Room Level
Main
Room Types Kitchen Level
Main
Room Types Other Room
true
Room Types Other Room Level
Main
Room Types Utility Room
true
Room Types Utility Room Level
Main
Sewer Unknown
Public Sewer
Smart Home Features Irrigation
true
StatusChangeTimestamp
2024-03-20T21:13:58Z
Utilities Other29
Water Connected, Cable Connected, Electricity Connected, Sewer Connected
Water Source Other31
Public








































