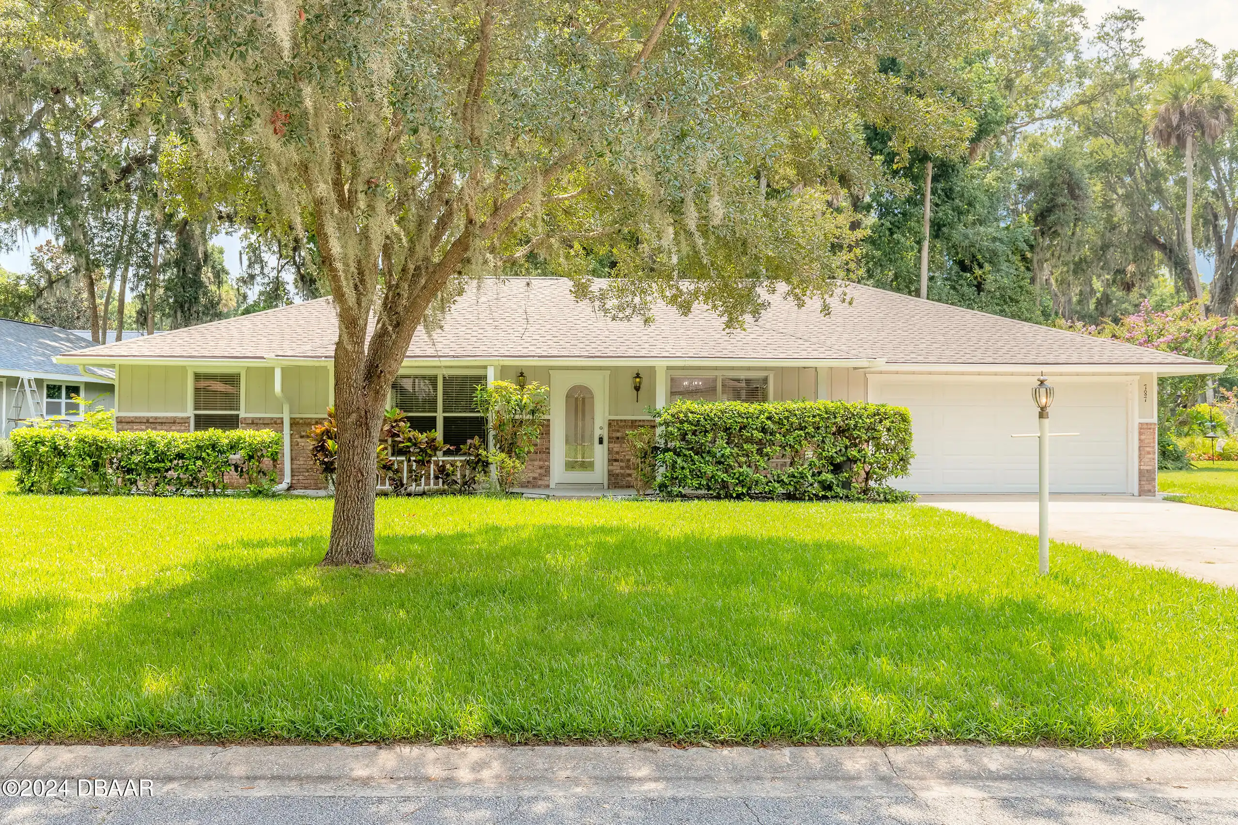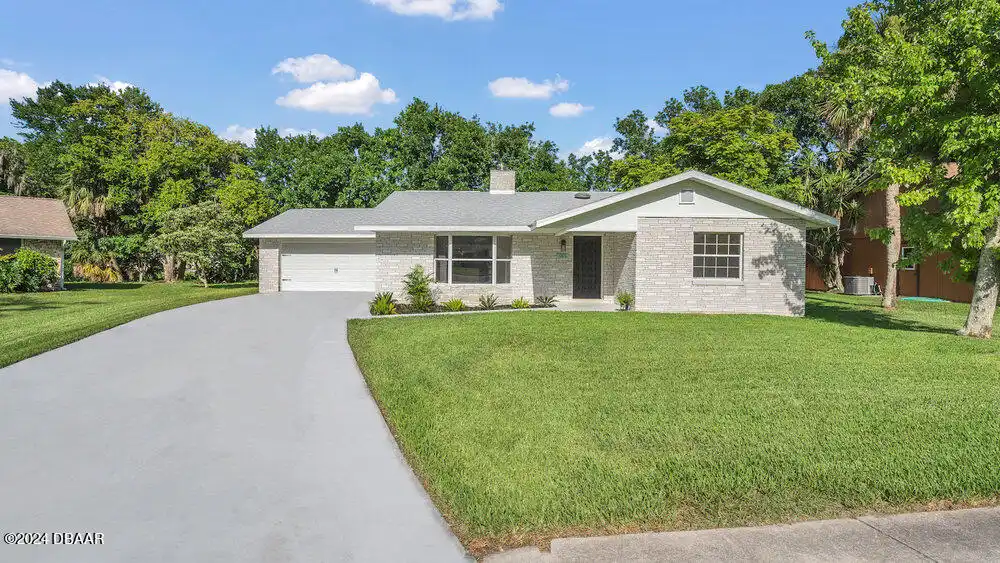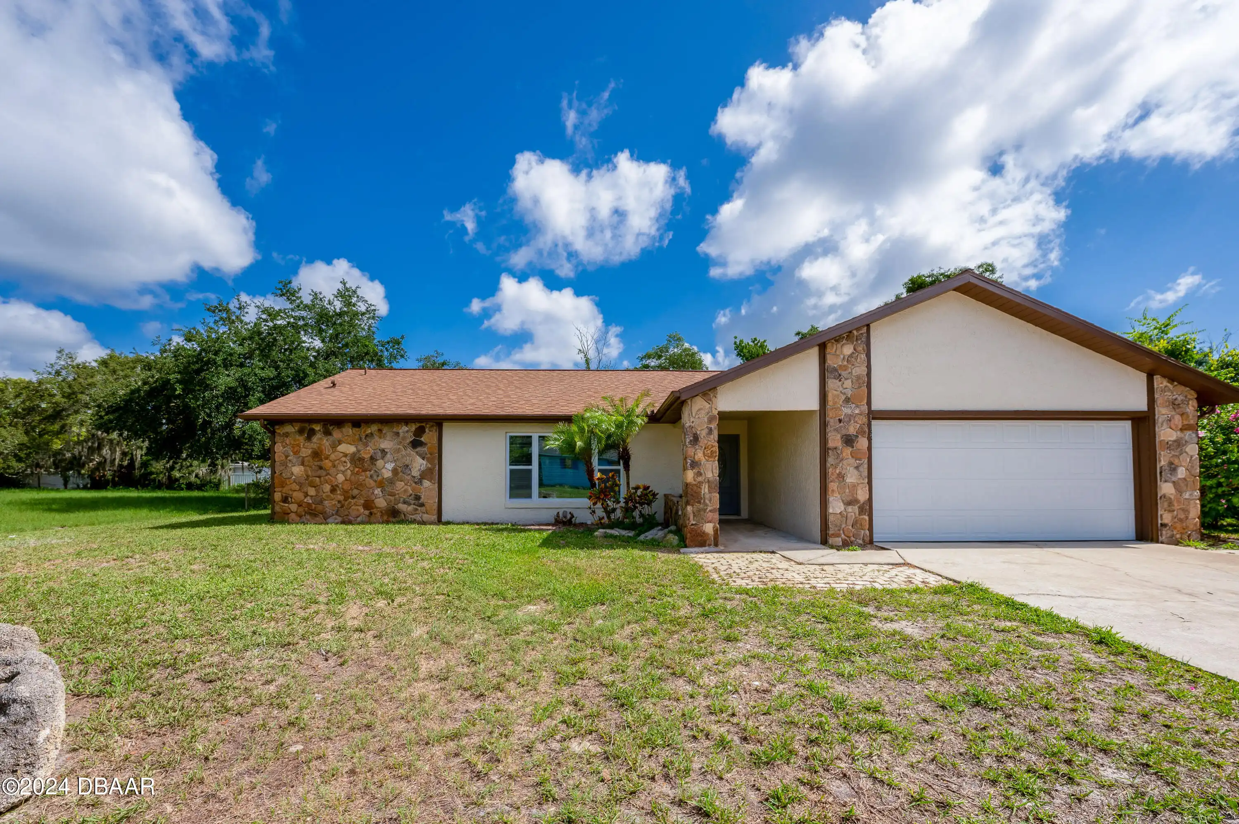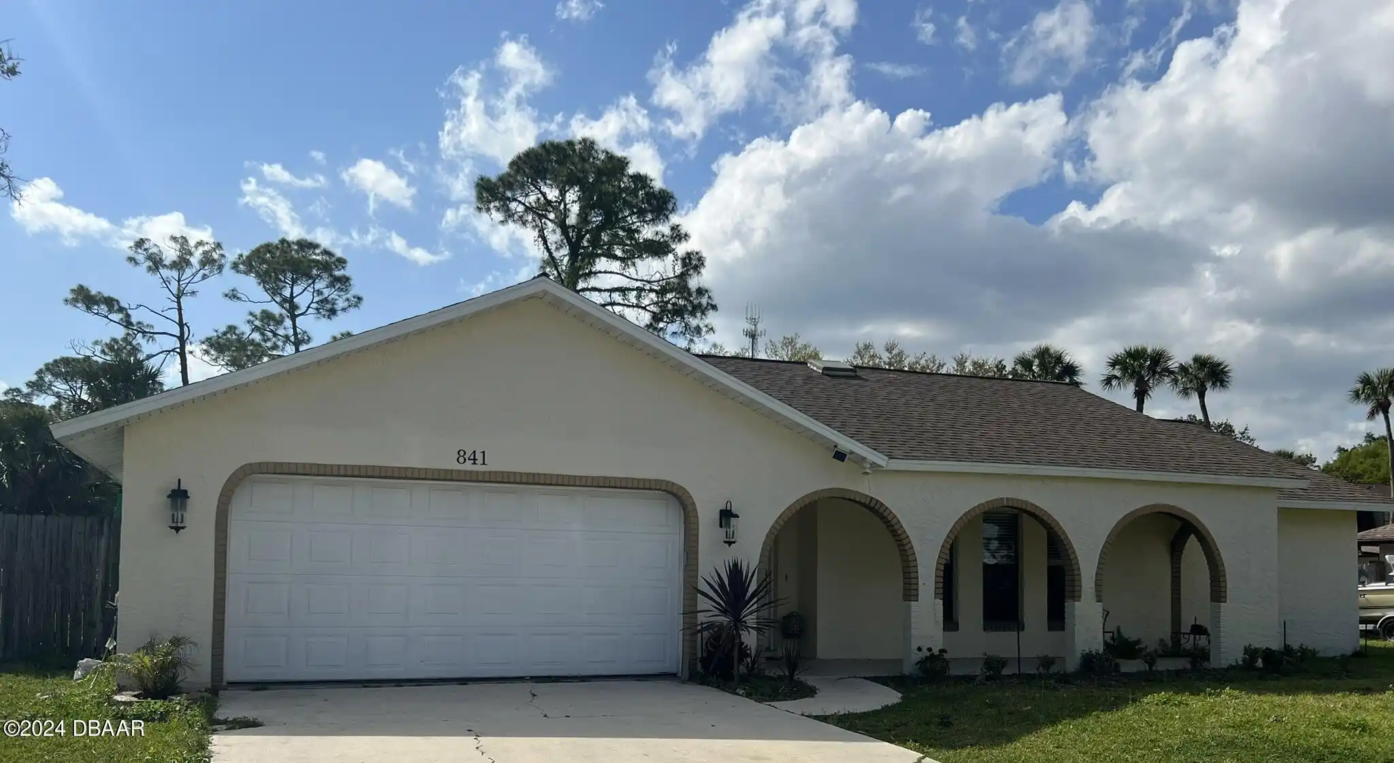Additional Information
Area Major
21 - Port Orange S of Dunlawton E of 95
Area Minor
21 - Port Orange S of Dunlawton E of 95
Appliances Other5
Electric Cooktop, Dishwasher, Microwave, Gas Cooktop, Refrigerator, Dryer, Disposal, Washer
Bathrooms Total Decimal
2.0
Construction Materials Other8
Stucco, Block, Concrete
Contract Status Change Date
2024-06-06
Cooling Other7
Central Air
Current Use Other10
Residential, Single Family
Currently Not Used Accessibility Features YN
Yes
Currently Not Used Bathrooms Total
2.0
Currently Not Used Building Area Total
1510.0, 1650.0
Currently Not Used Carport YN
No, false
Currently Not Used Garage YN
No, false
Currently Not Used Living Area Source
Appraiser
Currently Not Used New Construction YN
No, false
Documents Change Timestamp
2024-06-11T18:45:50Z
Exterior Features Other11
Storm Shutters
General Property Information Association YN
No, false
General Property Information CDD Fee YN
No
General Property Information Directions
From Dunlawton S on Nova R on S Willow Ave L on Bayshore. House on Right
General Property Information Homestead YN
Yes
General Property Information List PriceSqFt
271.46
General Property Information Lot Size Dimensions
60x165
General Property Information Senior Community YN
No, false
General Property Information Stories
1
General Property Information Waterfront YN
Yes, true
Historical Information Public Historical Remarks 1
1st Floor: Slab; Acreage: 0 - 1/2; Inside: Inside Laundry; Miscellaneous: Workshop; SqFt - Total: 1650.00
Interior Features Other17
Ceiling Fan(s)
Internet Address Display YN
true
Internet Automated Valuation Display YN
true
Internet Consumer Comment YN
true
Internet Entire Listing Display YN
true
Listing Contract Date
2024-06-06
Listing Terms Other19
Assumable, FHA, VA Loan
Location Tax and Legal Parcel Number
634003200060
Location Tax and Legal Tax Annual Amount
124.8
Location Tax and Legal Tax Legal Description4
LOT 6 BLK T BAYWOOD REPLAT MB 23 PGS 44-45 PER OR 4808 PG 26 87 PER OR 7616 PG 1071 PER OR 7813 PG 1480 PER OR 7817 PG 12 84 PER OR 7870 PG 2217 PER OR 8067 PG 1118
Location Tax and Legal Tax Year
2023
Location Tax and Legal Zoning Description
Single Family
Lock Box Type See Remarks
Supra
Major Change Timestamp
2024-09-09T21:03:37Z
Major Change Type
Price Reduced
Modification Timestamp
2024-09-09T21:04:19Z
Other Structures Other20
Workshop
Patio And Porch Features Wrap Around
Porch, Deck, Rear Porch, Patio
Pets Allowed Yes
Cats OK, Dogs OK, Yes
Possession Other22
Close Of Escrow
Price Change Timestamp
2024-09-09T21:03:37Z
Room Types Bedroom 1 Level
Main
Room Types Kitchen Level
Main
Room Types Living Room
true
Room Types Other Room
true
Room Types Utility Room
true
Sewer Unknown
Public Sewer
StatusChangeTimestamp
2024-06-06T23:11:52Z
Utilities Other29
Water Connected, Cable Connected, Electricity Connected, Sewer Connected
Water Source Other31
Public
























































