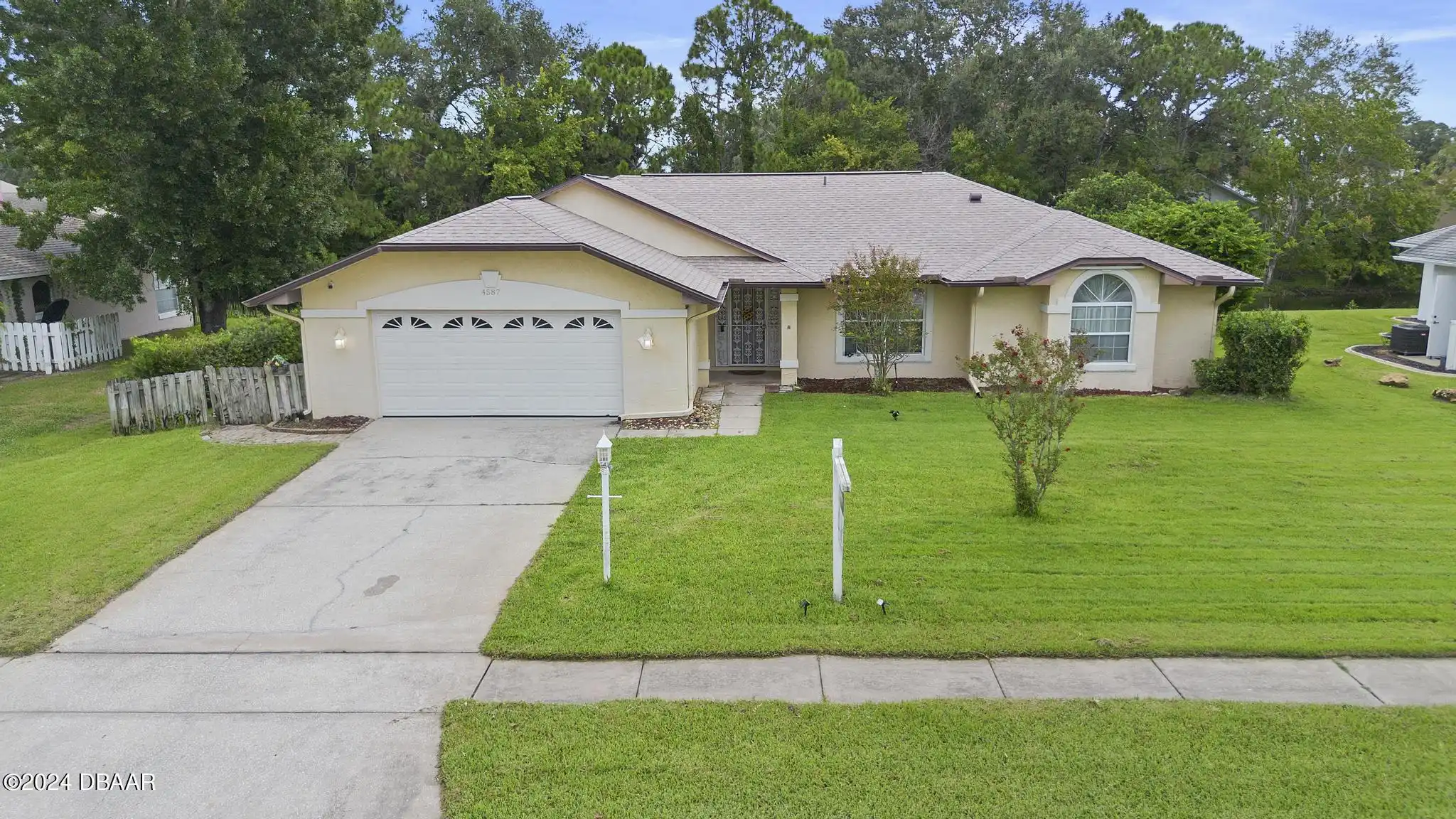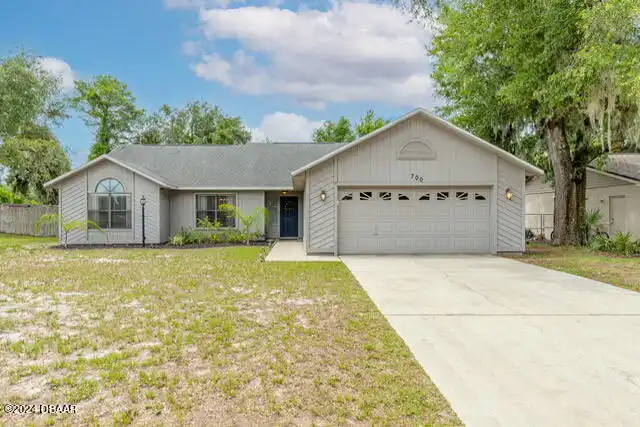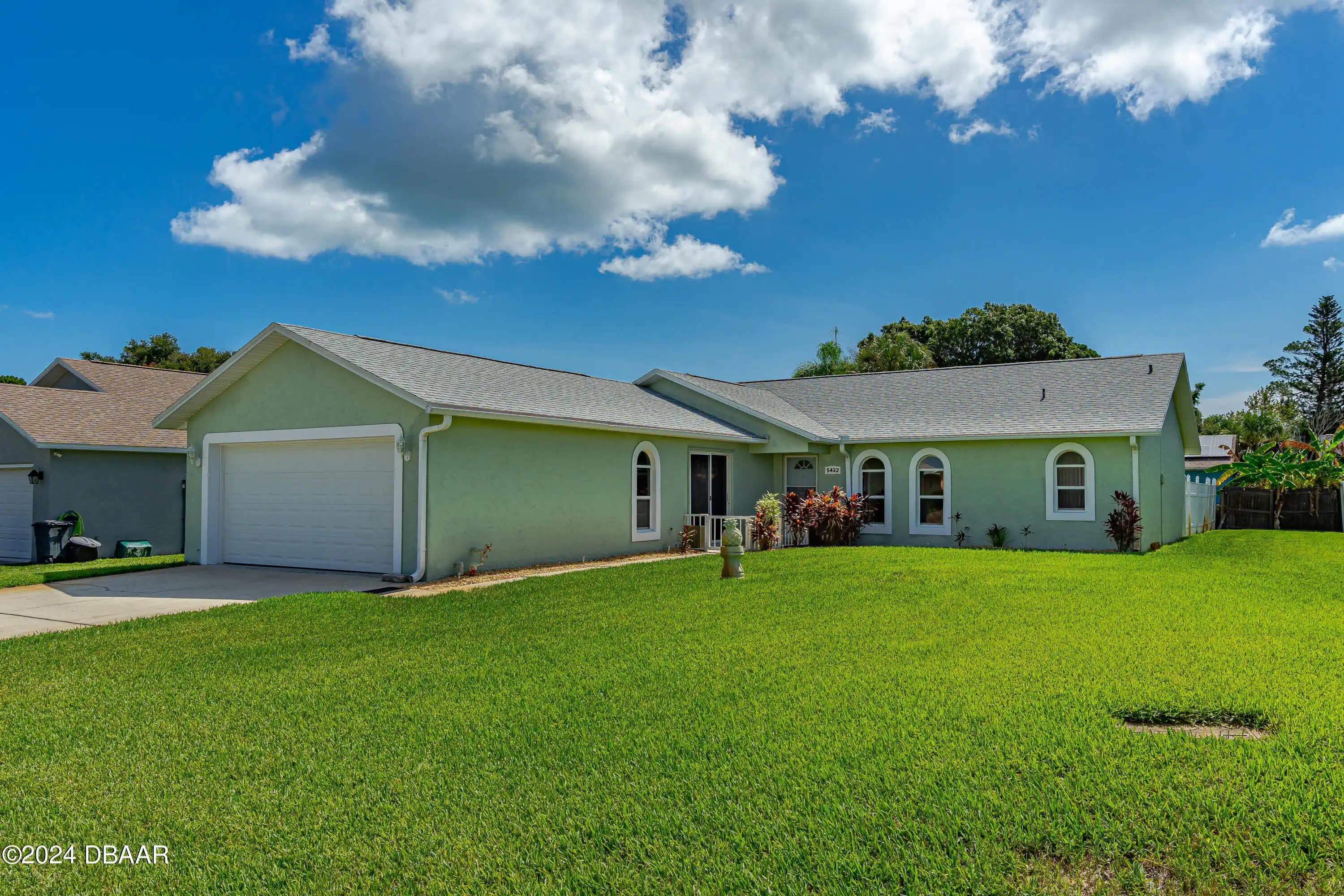Additional Information
Area Major
24 - Port Orange N of Dunlawton E of 95
Area Minor
24 - Port Orange N of Dunlawton E of 95
Appliances Other5
Microwave, Refrigerator, Dryer, Electric Range, Washer
Bathrooms Total Decimal
2.0
Construction Materials Other8
Brick, Vinyl Siding
Contract Status Change Date
2024-09-02
Cooling Other7
Central Air
Current Use Other10
Residential, Single Family
Currently Not Used Accessibility Features YN
No
Currently Not Used Bathrooms Total
2.0
Currently Not Used Building Area Total
1505.0, 2467.0
Currently Not Used Carport YN
No, false
Currently Not Used Garage Spaces
2.0
Currently Not Used Garage YN
Yes, true
Currently Not Used Living Area Source
Appraiser
Currently Not Used New Construction YN
No, false
Documents Change Timestamp
2024-08-22T20:23:17Z
Fireplace Features Fireplaces Total
1
Fireplace Features Other12
Wood Burning
Flooring Other13
Laminate, Tile
Foundation Details See Remarks2
BrickMortar, Brick/Mortar
General Property Information Association YN
No, false
General Property Information CDD Fee YN
No
General Property Information Directions
from Nova Road turn East on Madeline Avenue right on Jackson St left on Sugar House Drive right on Sugar Cane Lane
General Property Information Furnished
Unfurnished
General Property Information Homestead YN
No
General Property Information List PriceSqFt
245.78
General Property Information Lot Size Dimensions
83x110
General Property Information Property Attached YN2
No, false
General Property Information Senior Community YN
No, false
General Property Information Stories
1
General Property Information Waterfront YN
No, false
Heating Other16
Electric, Electric3, Central
Interior Features Other17
Open Floorplan, Vaulted Ceiling(s), Ceiling Fan(s)
Internet Address Display YN
true
Internet Automated Valuation Display YN
true
Internet Consumer Comment YN
false
Internet Entire Listing Display YN
true
Laundry Features None10
Washer Hookup, In Unit, Gas Dryer Hookup
Listing Contract Date
2024-08-23
Listing Terms Other19
Cash, FHA, Conventional, VA Loan
Location Tax and Legal Country
US
Location Tax and Legal Parcel Number
6337-08-03-0970
Location Tax and Legal Tax Annual Amount
3823.0
Location Tax and Legal Tax Legal Description4
LOT 97 SUGAR FOREST PHASE III MB 35 PGS 1-2 INC PER OR 4280 PG 2450 PER OR 5456 PG 4478 PER OR 6655 PGS 3759-3760 PER OR 6671 PG 4412 PER OR 8109 PG 2105
Location Tax and Legal Tax Year
2023
Location Tax and Legal Zoning Description
Residential
Lock Box Type See Remarks
Combo
Lot Size Square Feet
9130.18
Major Change Timestamp
2024-09-02T12:39:13Z
Major Change Type
Status Change
Modification Timestamp
2024-09-02T12:40:12Z
Off Market Date
2024-09-01
Patio And Porch Features Wrap Around
Front Porch, Patio, Covered2, Covered
Pets Allowed Yes
Cats OK, Dogs OK
Possession Other22
Close Of Escrow
Property Condition UpdatedRemodeled
Updated/Remodeled, UpdatedRemodeled
Purchase Contract Date
2024-09-01
Road Surface Type Paved
Paved
Room Types Bedroom 1 Level
Main
Room Types Bedroom 2 Level
Main
Room Types Bedroom 3 Level
Main
Room Types Dining Room
true
Room Types Dining Room Level
Main
Room Types Kitchen Level
Main
Room Types Living Room
true
Room Types Living Room Level
Main
Room Types Utility Room
true
Room Types Utility Room Level
Main
Sewer Unknown
Private Sewer
StatusChangeTimestamp
2024-09-02T12:39:02Z
Utilities Other29
Electricity Connected, Water Available, Cable Available
Water Source Other31
Public































