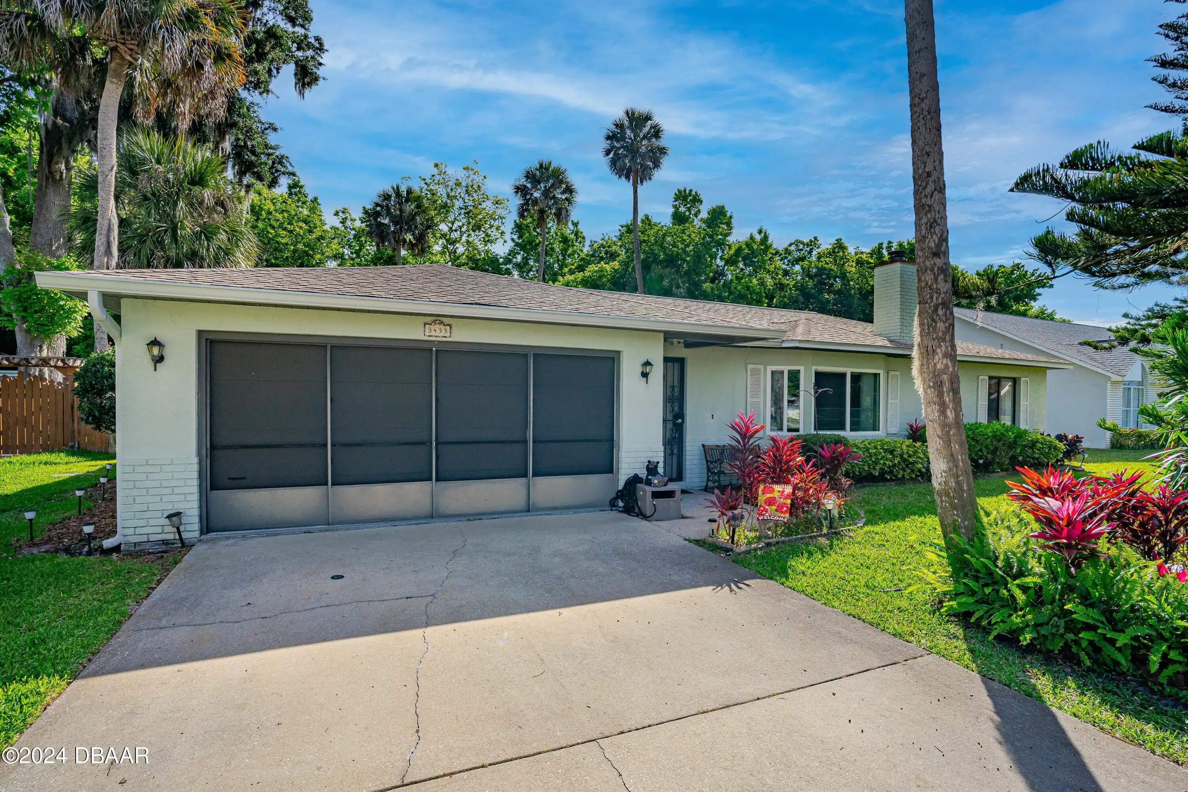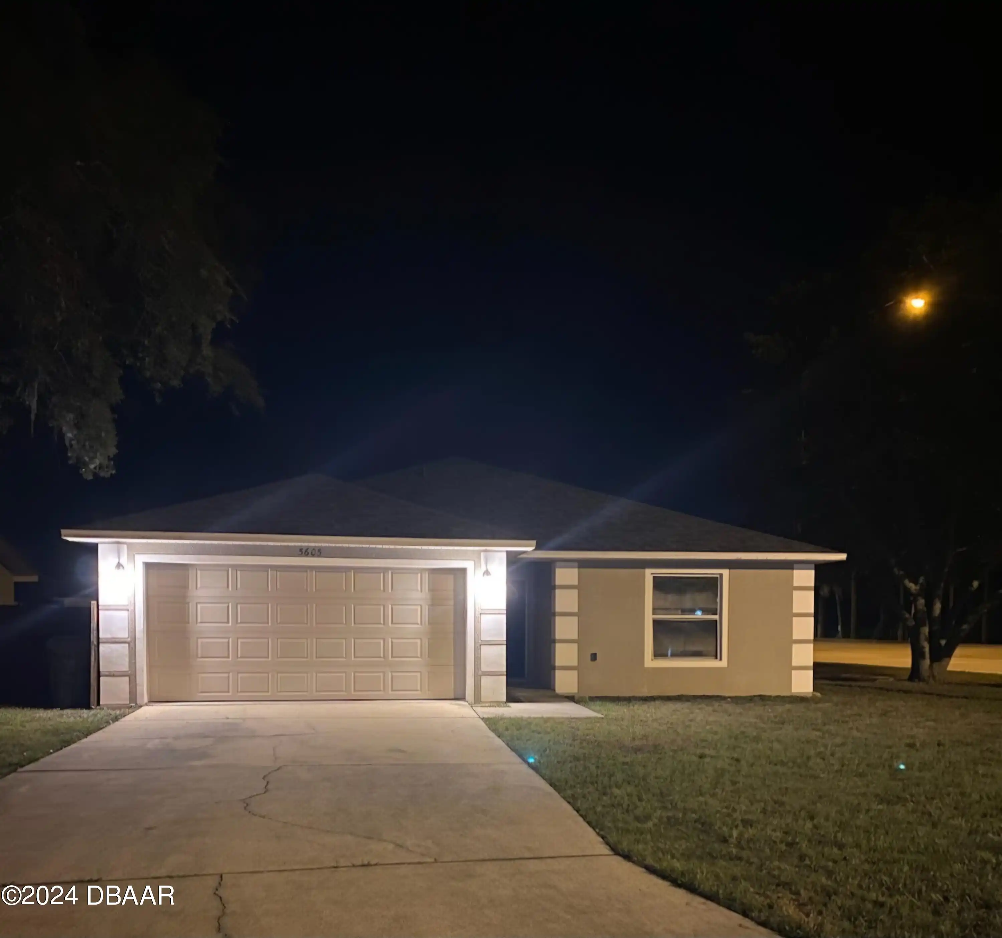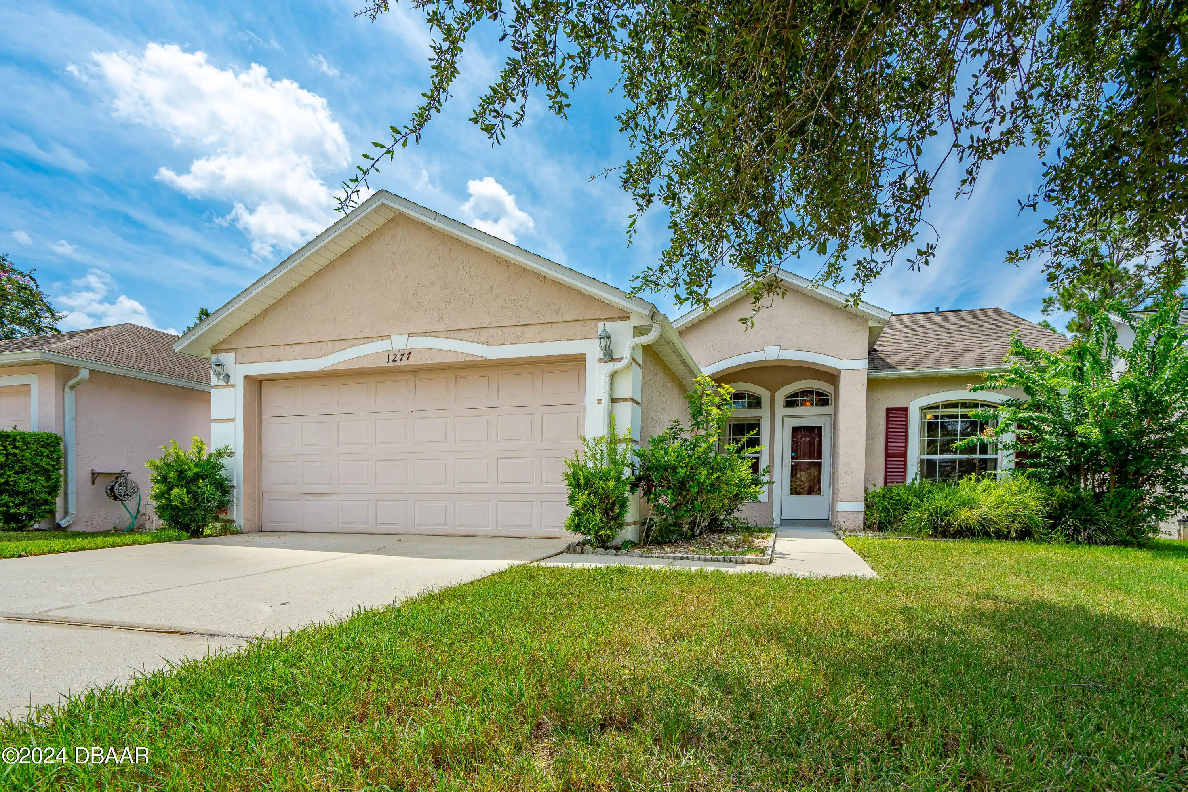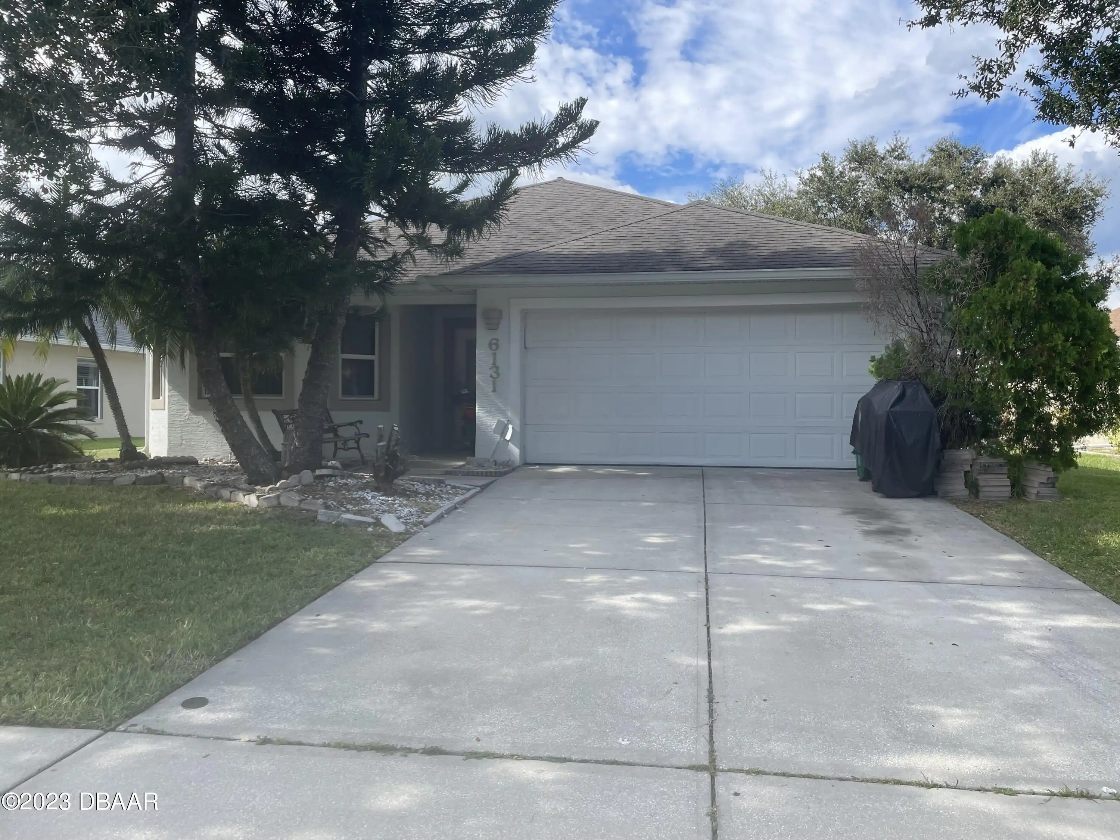Additional Information
Area Major
21 - Port Orange S of Dunlawton E of 95
Area Minor
21 - Port Orange S of Dunlawton E of 95
Appliances Other5
Dishwasher, Microwave, Refrigerator, Disposal, Electric Range
Bathrooms Total Decimal
2.0
Contract Status Change Date
2024-07-26
Cooling Other7
Electric, Central Air
Current Use Other10
Residential, Single Family
Currently Not Used Accessibility Features YN
No
Currently Not Used Bathrooms Total
2.0
Currently Not Used Building Area Total
1313.0
Currently Not Used Carport YN
No, false
Currently Not Used Garage Spaces
2.0
Currently Not Used Garage YN
Yes, true
Currently Not Used Living Area Source
Assessor
Currently Not Used New Construction YN
No, false
Documents Change Timestamp
2024-07-23T13:53:29Z
Fencing Other14
Back Yard, Wood, Fenced, Wood2
Fireplace Features Fireplaces Total
1
Fireplace Features Other12
Wood Burning
Foundation Details See Remarks2
Other33, Slab, Other
General Property Information Association YN
No, false
General Property Information CDD Fee YN
No
General Property Information Directions
Taylor Rd to Hensel go south to Hawks Ridge property on the SW corner.
General Property Information List PriceSqFt
255.14
General Property Information Property Attached YN2
No, false
General Property Information Senior Community YN
No, false
General Property Information Stories
1
General Property Information Waterfront YN
No, false
Heating Other16
Electric, Electric3, Central
Interior Features Other17
Pantry, Open Floorplan, Primary Bathroom - Shower No Tub, Vaulted Ceiling(s), Ceiling Fan(s), Skylight(s), Smart Thermostat, Split Bedrooms, Kitchen Island, Walk-In Closet(s)
Internet Address Display YN
true
Internet Automated Valuation Display YN
true
Internet Consumer Comment YN
true
Internet Entire Listing Display YN
true
Laundry Features None10
Washer Hookup, Electric Dryer Hookup, In Unit
Listing Contract Date
2024-07-22
Listing Terms Other19
Cash, FHA, Conventional, VA Loan
Location Tax and Legal Country
US
Location Tax and Legal Parcel Number
632901000720
Location Tax and Legal Tax Legal Description4
LOT 72 HAWKS' RIDGE EST MB 36 PGS 95 & 96 PER OR 4735 PG 3184 PER OR 5335 PG 4529 PER OR 5427 PG 2618
Lock Box Type See Remarks
Supra
Major Change Timestamp
2024-07-26T13:52:15Z
Major Change Type
Status Change
Modification Timestamp
2024-07-26T13:52:43Z
Off Market Date
2024-07-26
Possession Other22
Close Of Escrow
Purchase Contract Date
2024-07-26
Road Surface Type Paved
Asphalt
Room Types Bedroom 1 Level
First
Room Types Bedroom 2 Level
First
Room Types Bedroom 3 Level
First
Room Types Kitchen Level
First
Room Types Primary Bathroom
true
Room Types Primary Bathroom Level
First
Sewer Unknown
Public Sewer
StatusChangeTimestamp
2024-07-26T13:52:13Z
Utilities Other29
Sewer Available, Electricity Available, Cable Connected, Electricity Connected, Water Available, Cable Available, Sewer Connected
Water Source Other31
Public







































