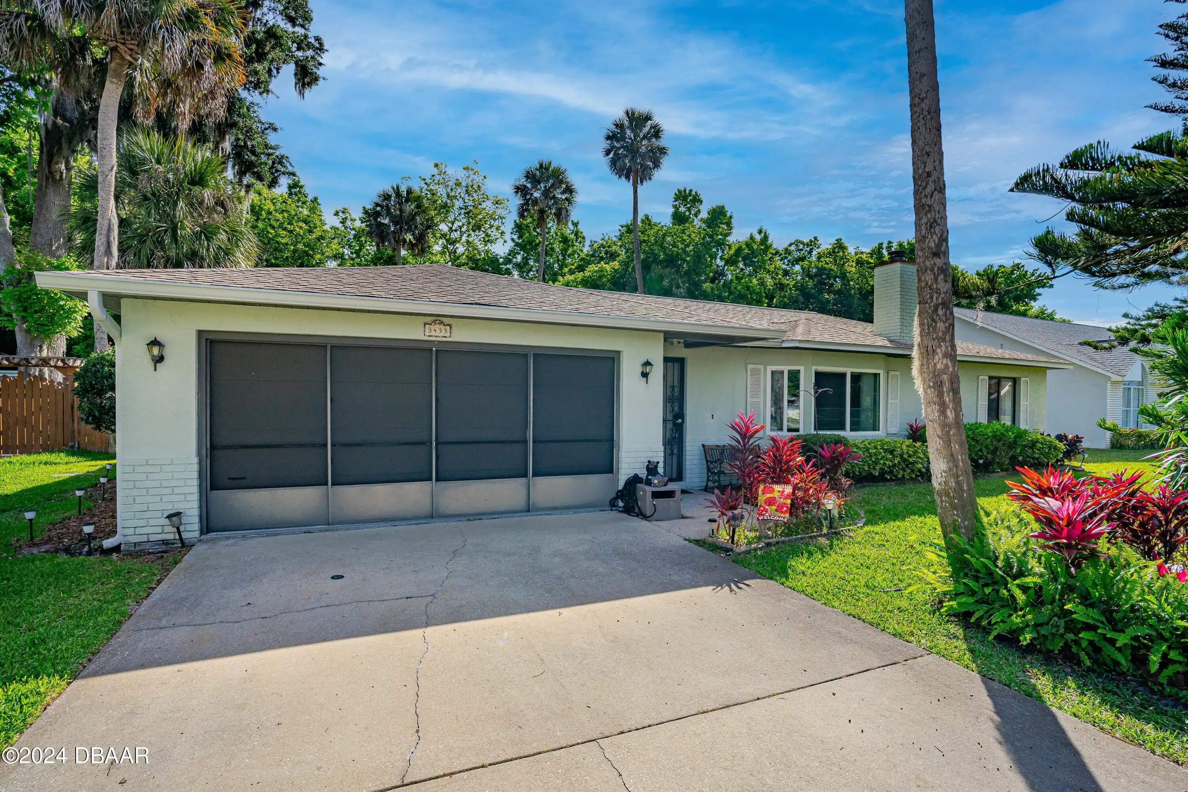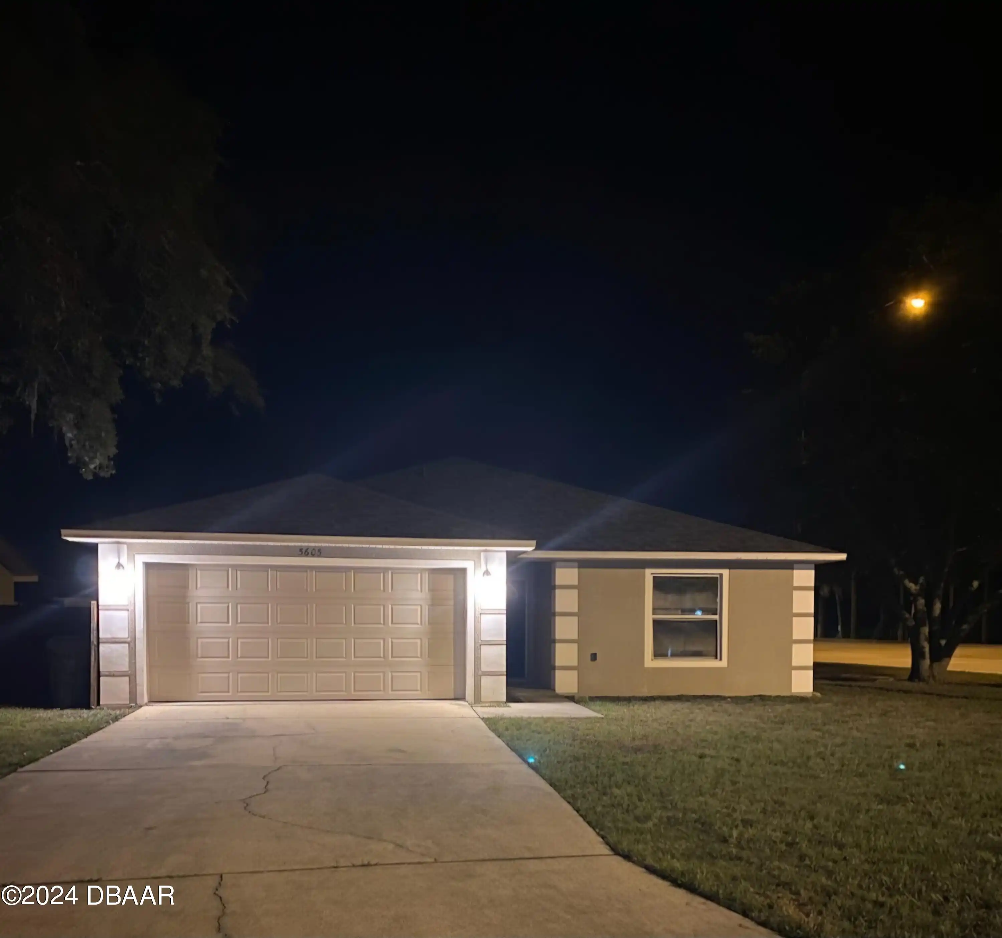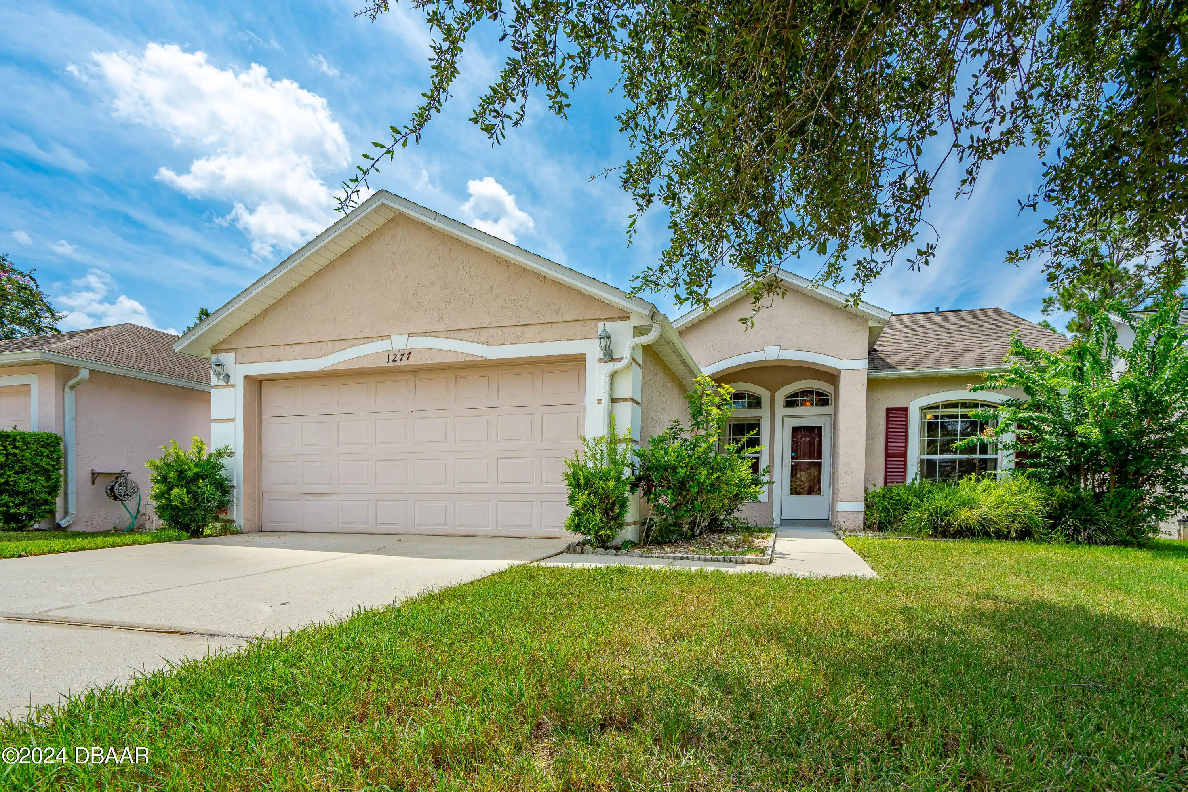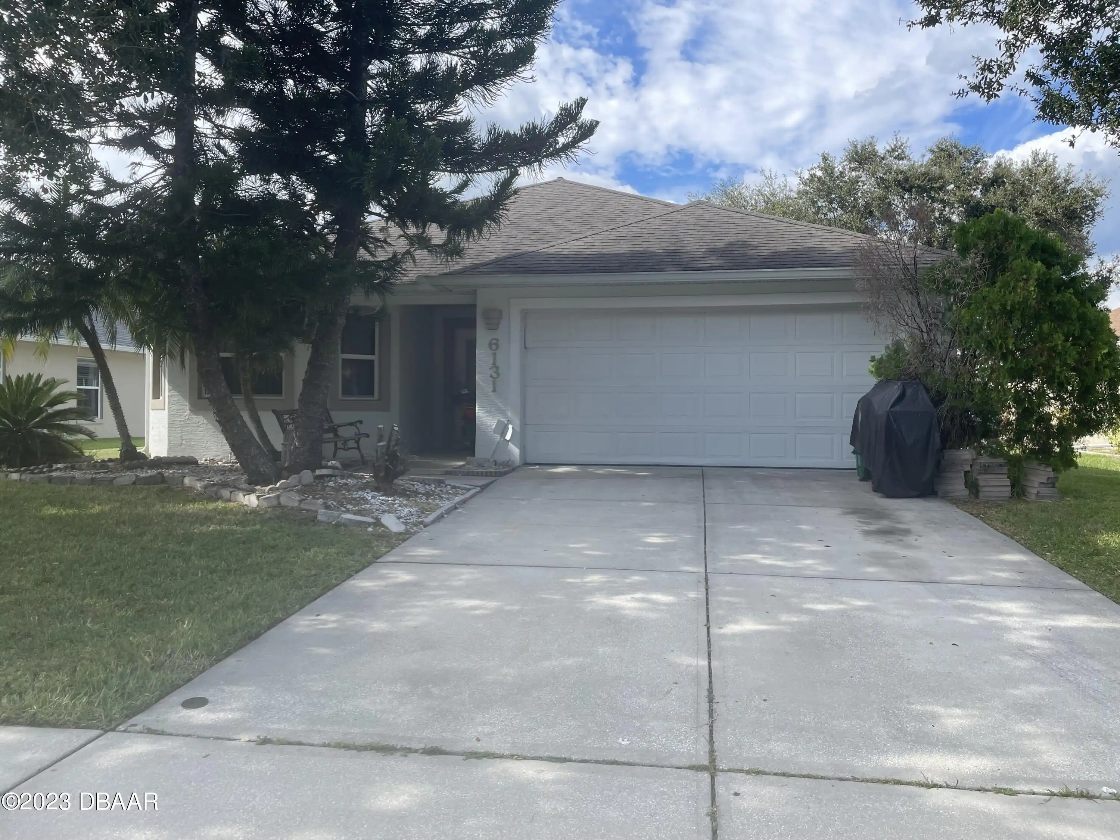Additional Information
Area Major
21 - Port Orange S of Dunlawton E of 95
Area Minor
21 - Port Orange S of Dunlawton E of 95
Accessibility Features Walker-Accessible Stairs
Grip-Accessible Features
Appliances Other5
Dishwasher, Microwave, Refrigerator, Ice Maker, Electric Range
Bathrooms Total Decimal
2.0
Construction Materials Other8
Block, Concrete
Contract Status Change Date
2024-08-27
Cooling Other7
Electric, Central Air
Current Use Other10
Residential, Single Family
Currently Not Used Accessibility Features YN
Yes
Currently Not Used Bathrooms Total
2.0
Currently Not Used Building Area Total
2532.0, 1700.0
Currently Not Used Carport YN
No, false
Currently Not Used Garage Spaces
2.0
Currently Not Used Garage YN
Yes, true
Currently Not Used Living Area Source
Appraiser
Currently Not Used New Construction YN
No, false
Documents Change Timestamp
2024-07-22T13:42:21Z
Electric Whole House Generator
150 Amp Service
Exterior Features Other11
Courtyard, Storm Shutters
Fencing Other14
Back Yard, Fenced
Foundation Details See Remarks2
Block3, Block
General Property Information Association YN
No, false
General Property Information CDD Fee YN
No
General Property Information Directions
From Nova Road travel N on Farmbrook Ave L on Hibiscus left on Burgoyne Left on Landis
General Property Information Furnished
Unfurnished
General Property Information Homestead YN
Yes
General Property Information List PriceSqFt
199.41
General Property Information Lot Size Dimensions
63x129
General Property Information Senior Community YN
No, false
General Property Information Stories
1
General Property Information Waterfront YN
No, false
Heating Other16
Heat Pump, Electric, Electric3, Central
Interior Features Other17
Pantry, Vaulted Ceiling(s), Breakfast Nook, Ceiling Fan(s), Entrance Foyer, Split Bedrooms, Walk-In Closet(s)
Internet Address Display YN
true
Internet Automated Valuation Display YN
true
Internet Consumer Comment YN
true
Internet Entire Listing Display YN
true
Laundry Features None10
Washer Hookup, Electric Dryer Hookup
Listing Contract Date
2024-07-18
Listing Terms Other19
Cash, FHA, Conventional, VA Loan
Location Tax and Legal Country
US
Location Tax and Legal Parcel Number
6315-10-00-0470
Location Tax and Legal Tax Annual Amount
960.0
Location Tax and Legal Tax Legal Description4
LOT 47 HARBOUR TOWN VILLAGE MB 42 PG 174 PER OR 3586 PG 1597 PER OR 5560 PG 0348 PER OR 8235 PG 2499
Location Tax and Legal Tax Year
2023
Lock Box Type See Remarks
Supra
Lot Size Square Feet
8128.3
Major Change Timestamp
2024-08-27T23:41:54Z
Major Change Type
Status Change
Modification Timestamp
2024-08-28T00:04:32Z
Off Market Date
2024-08-27
Other Structures Other20
Shed(s)
Patio And Porch Features Wrap Around
Rear Porch, Screened
Possession Other22
Close Of Escrow
Price Change Timestamp
2024-08-05T16:48:28Z
Purchase Contract Date
2024-08-27
Rental Restrictions No Minimum
true
Road Surface Type Paved
Paved
Room Types Bedroom 1 Level
Main
Room Types Bedroom 2 Level
Main
Room Types Bedroom 3 Level
Main
Room Types Bonus Room
true
Room Types Bonus Room Level
Main
Room Types Kitchen Level
Main
Room Types Living Room
true
Room Types Living Room Level
Main
Room Types Utility Room
true
Room Types Utility Room Level
Main
Sewer Unknown
Public Sewer
StatusChangeTimestamp
2024-08-27T23:41:52Z
Utilities Other29
Electricity Available, Water Connected, Cable Available, Sewer Connected
Water Source Other31
Public






































