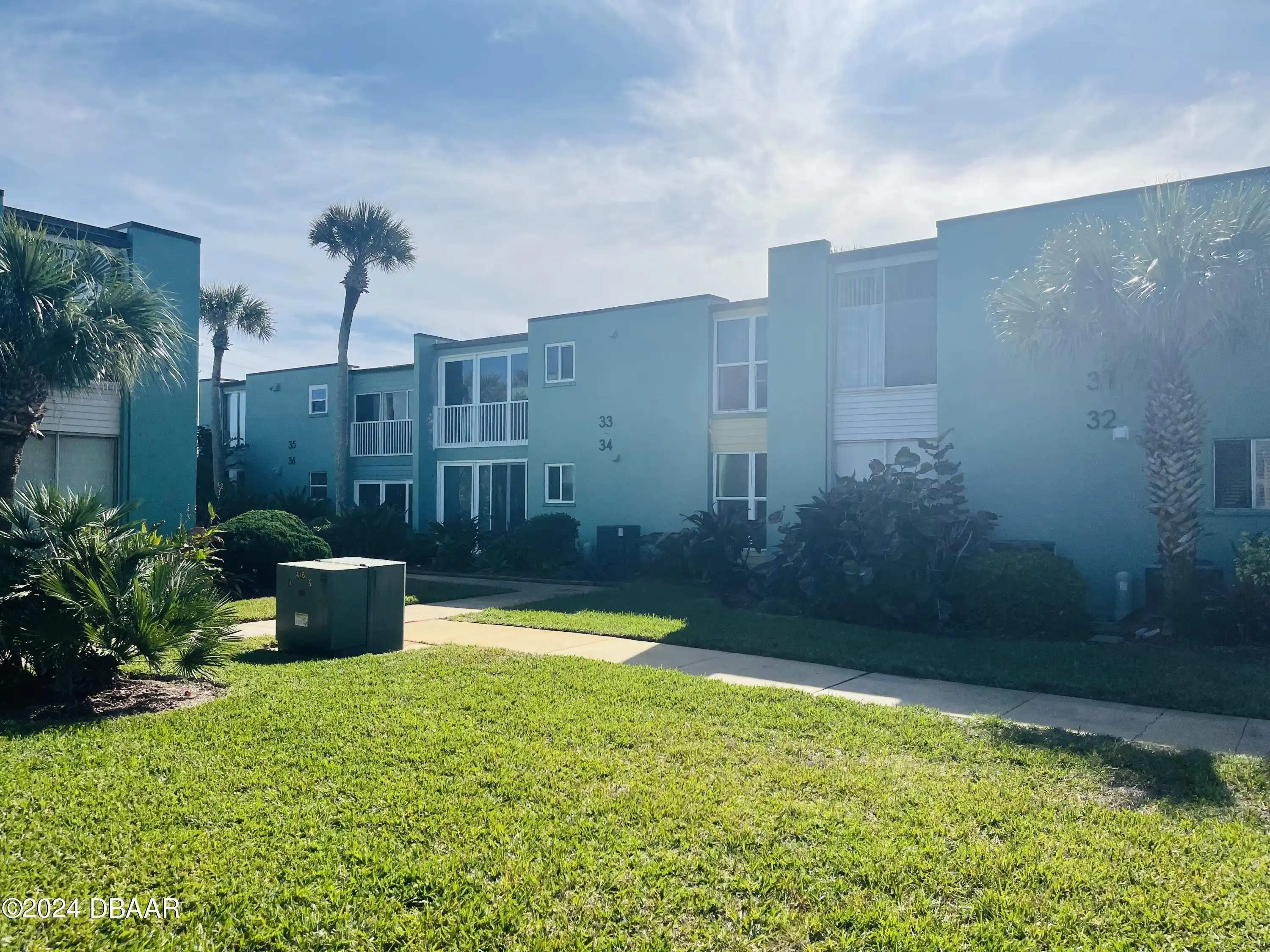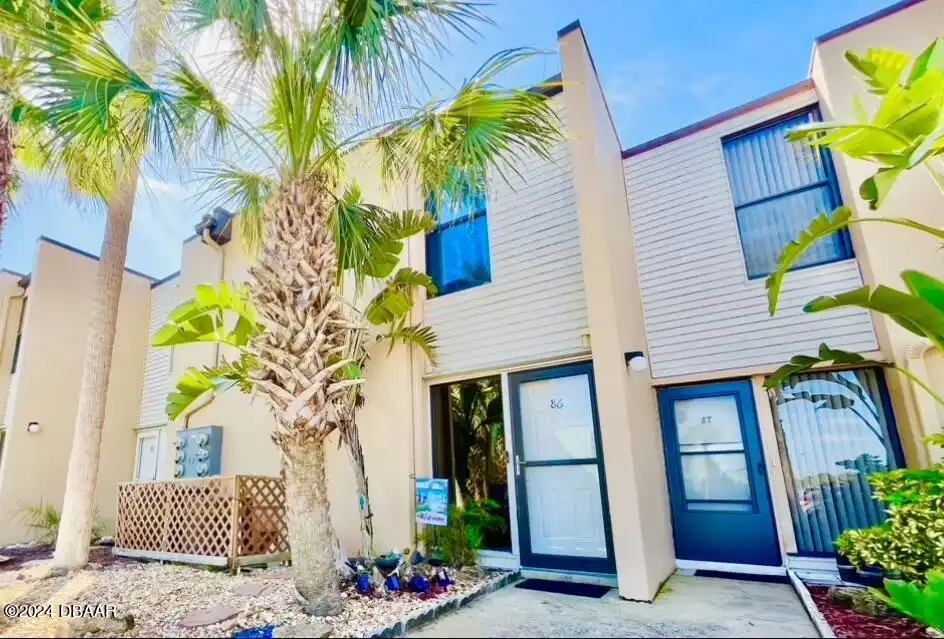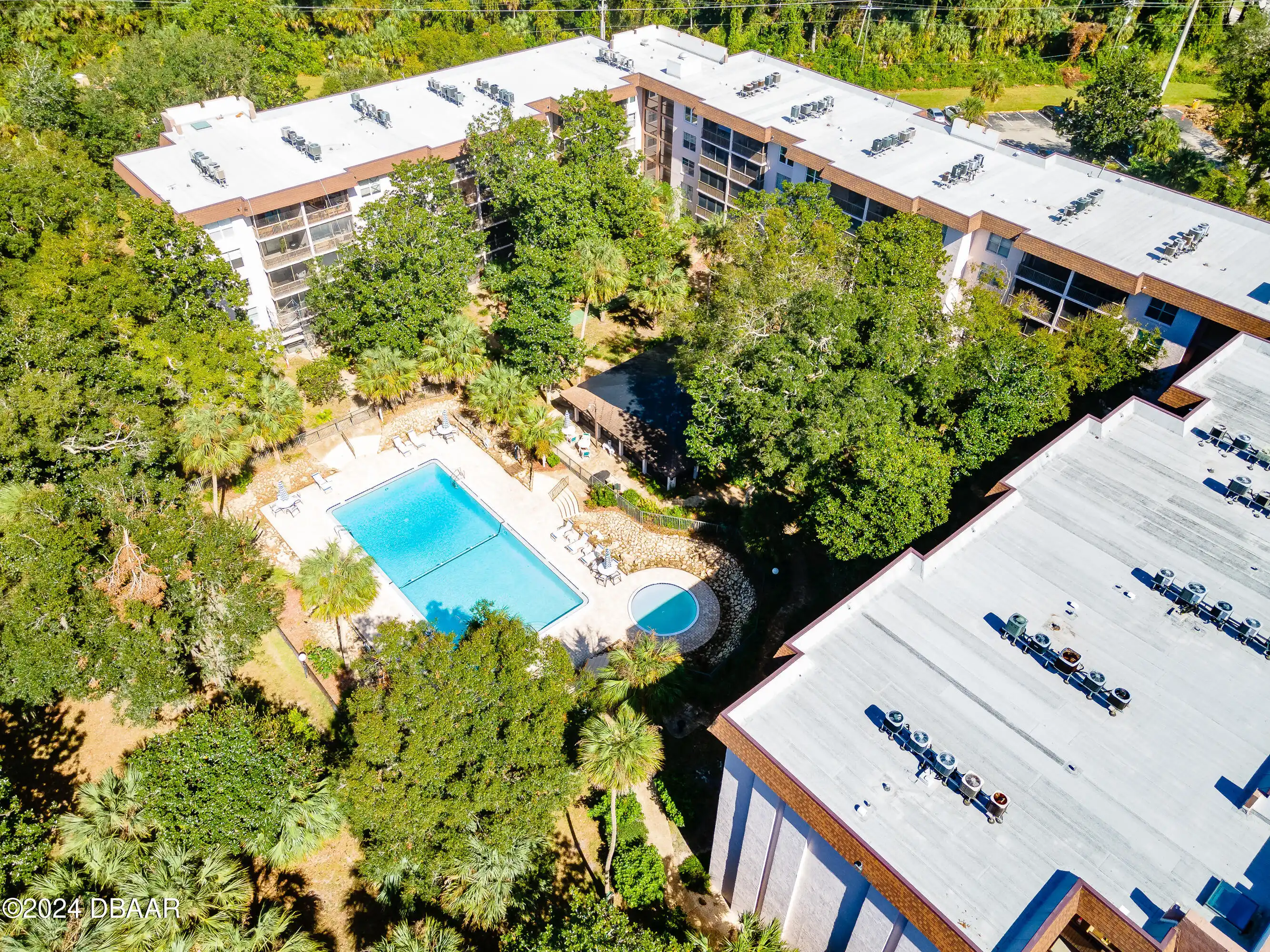Additional Information
Area Major
18 - Ormond-By-The-Sea
Area Minor
18 - Ormond-By-The-Sea
Appliances Other5
Electric Water Heater, Washer/Dryer Stacked, Dishwasher, Microwave, Refrigerator, WasherDryer Stacked, Electric Range
Association Amenities Other2
Management- On Site
Association Fee Includes Other4
Maintenance Grounds, Water, Trash2, Cable TV, Sewer, Maintenance Grounds2, Cable TV2, Insurance, Water2, Internet, Trash
Bathrooms Total Decimal
2.5
Construction Materials Other8
Concrete
Contract Status Change Date
2024-08-23
Cooling Other7
Electric, Central Air
Current Use Other10
Residential, Single Family
Currently Not Used Accessibility Features YN
No
Currently Not Used Bathrooms Total
3.0
Currently Not Used Building Area Total
1252.0, 1348.0
Currently Not Used Carport YN
No, false
Currently Not Used Entry Level
1, 1.0
Currently Not Used Garage YN
No, false
Currently Not Used Living Area Source
Public Records
Currently Not Used New Construction YN
No, false
Currently Not Used Unit Type
Interior Unit
Flooring Other13
Tile, Carpet
Foundation Details See Remarks2
Slab
General Property Information Association Fee
976.78
General Property Information Association Fee 2
183.76
General Property Information Association Fee 2 Frequency
Monthly
General Property Information Association Fee Frequency
Monthly
General Property Information Association YN
Yes, true
General Property Information CDD Fee YN
No
General Property Information Direction Faces
West
General Property Information Directions
From Granada North on Ocean Shore Blvd to Kingston Shores on Left.
General Property Information Furnished
Furnished
General Property Information Homestead YN
No
General Property Information List PriceSqFt
119.81
General Property Information Senior Community YN
No, false
General Property Information Stories
2
General Property Information Stories Total
2
General Property Information Waterfront YN
No, false
Heating Other16
Electric, Electric3, Central
Interior Features Other17
Primary Bathroom - Tub with Shower, Ceiling Fan(s), Kitchen Island, Walk-In Closet(s)
Internet Address Display YN
true
Internet Automated Valuation Display YN
false
Internet Consumer Comment YN
false
Internet Entire Listing Display YN
true
Laundry Features None10
In Unit
Listing Contract Date
2024-08-23
Listing Terms Other19
Cash
Location Tax and Legal Country
US
Location Tax and Legal Parcel Number
3208-01-01-C260
Location Tax and Legal Tax Annual Amount
2550.0
Location Tax and Legal Tax Legal Description4
UNIT C26 KINGSTON SHORES PHASE 1 MB 33 PGS 67-68 INC PER OR 2116 PG 1874 PER OR 7274 PG 1553 PER OR 7274 PGS 1554-1556 INC
Location Tax and Legal Tax Year
2023
Lock Box Type See Remarks
Combo
Lot Size Square Feet
365368.21
Major Change Timestamp
2024-08-23T20:21:25Z
Major Change Type
New Listing
Modification Timestamp
2024-11-12T19:20:28Z
Patio And Porch Features Wrap Around
Rear Porch, Screened
Possession Other22
Close Of Escrow
Rental Restrictions 1 Month
true
Road Surface Type Paved
Asphalt
Roof Other23
TarGravel, Tar/Gravel
Room Types Bedroom 1 Level
Upper
Room Types Bedroom 2 Level
Upper
Room Types Dining Room
true
Room Types Dining Room Level
Main
Room Types Kitchen Level
Main
Room Types Living Room
true
Room Types Living Room Level
Main
Sewer Unknown
Public Sewer
StatusChangeTimestamp
2024-08-23T20:21:25Z
Utilities Other29
Water Connected, Electricity Connected, Sewer Connected
Water Source Other31
Public






































